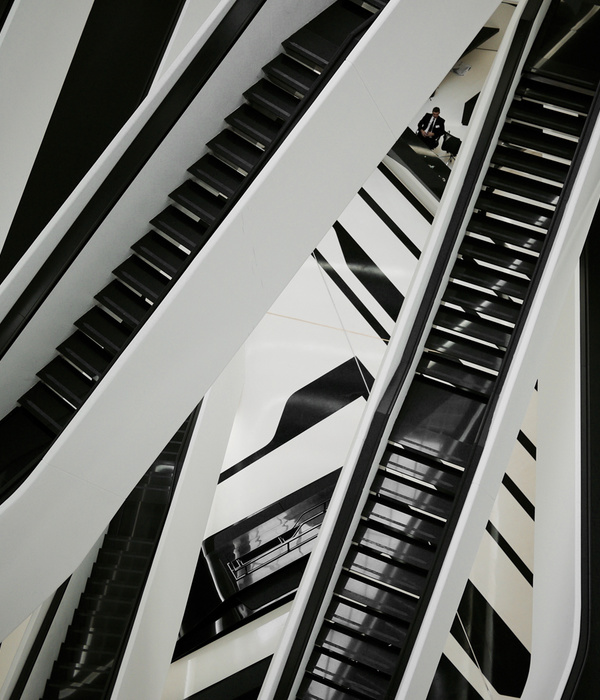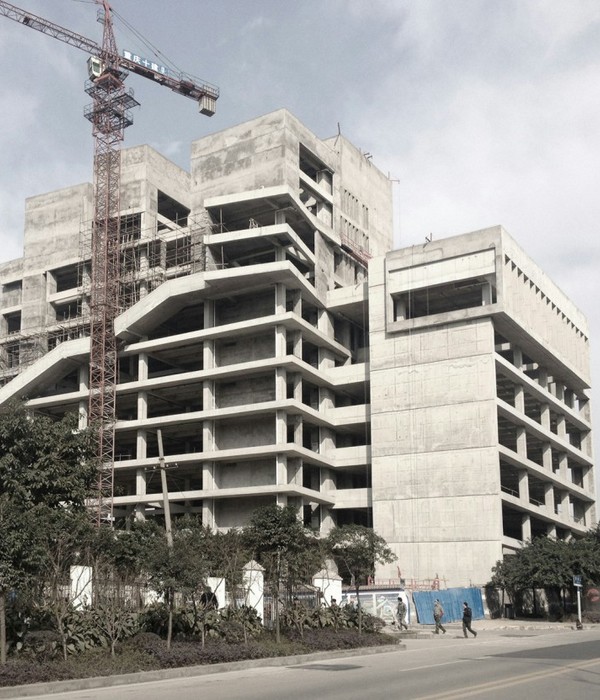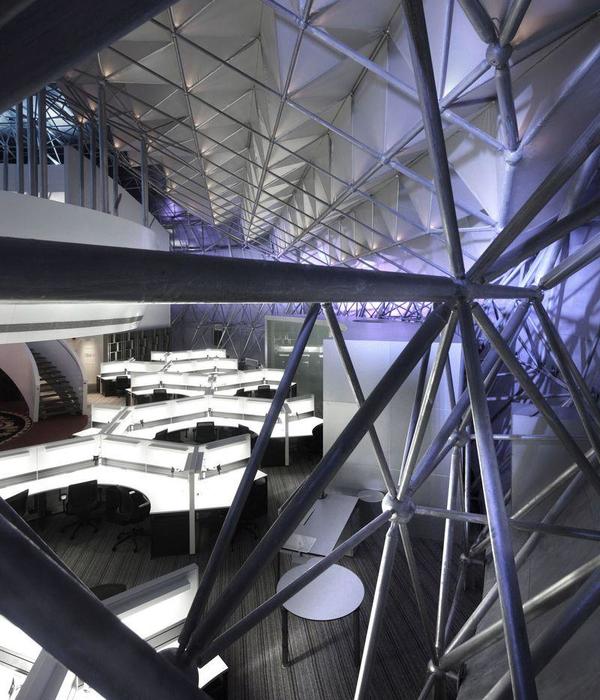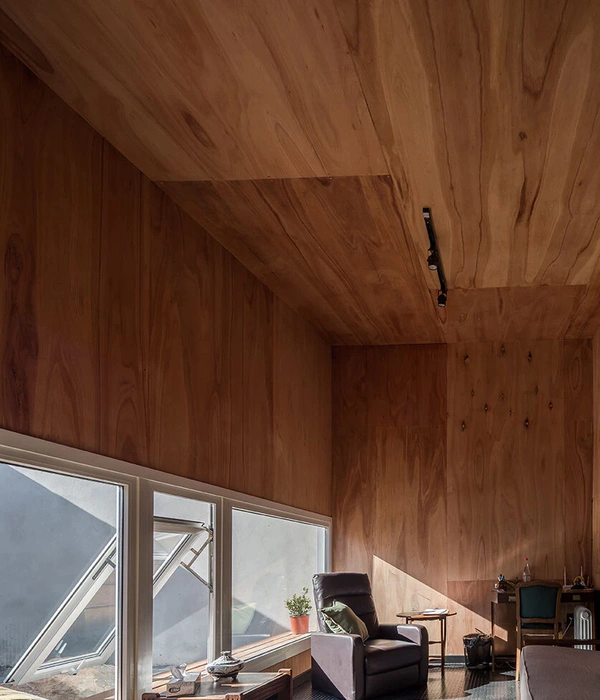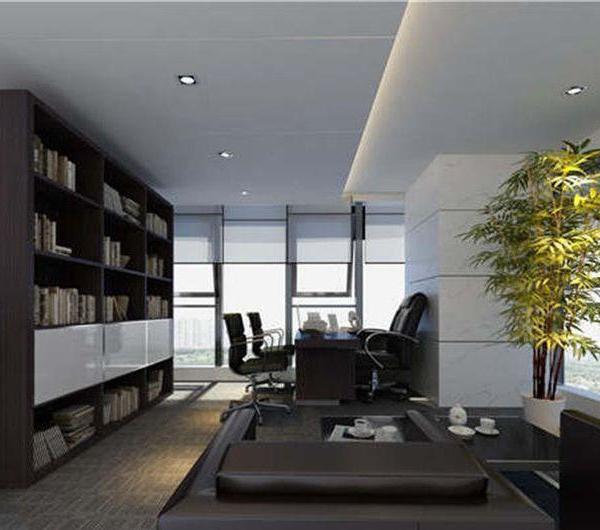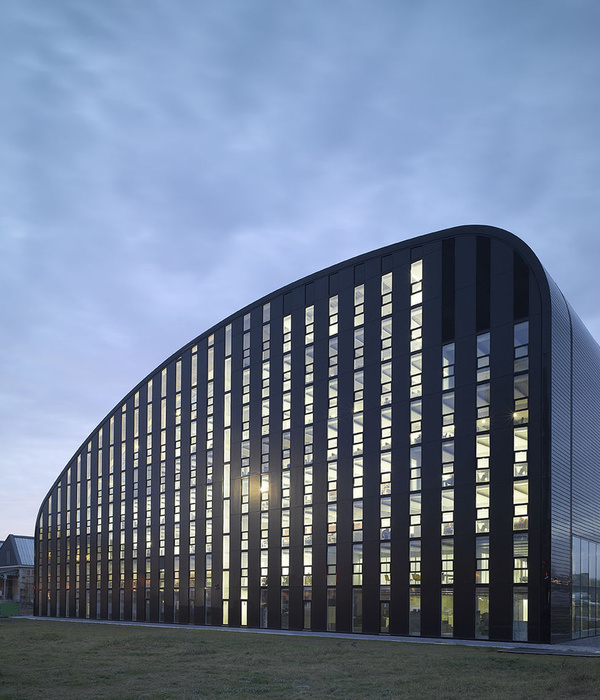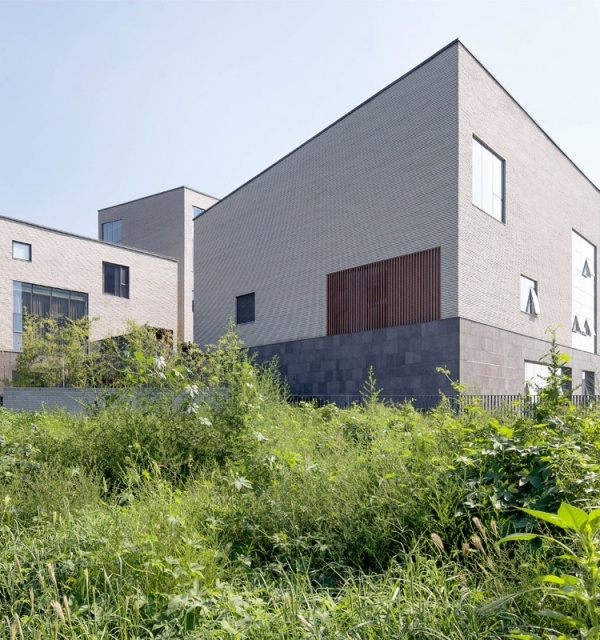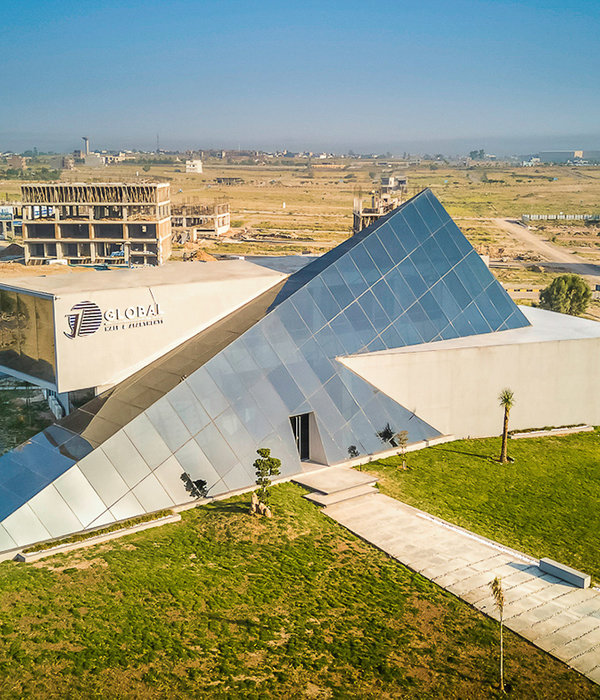© Integrated Studio
综合演播室
架构师提供的文本描述。Pella的23,000-SF职业学院提供灵活的职业商店和教室,是当地学区、社区学院、私立学校和地区工业之间独特合作的产物。所有年龄的学生通过STEM教学获得对当地经济至关重要的技能,这是一种集科学、技术、工程和数学于一体的应用教学法。
Text description provided by the architects. The 23,000-sf Career Academy of Pella, which provides flexible vocational shops and classrooms, is the product of a unique collaboration among the local school district, community college, private schools, and area industry. Students of all ages gain skills vital to the local economy through STEM instruction, an applied pedagogy integrating science, technology, engineering, and mathematics.
© Integrated Studio
综合演播室
Floor Plans
平面图
© Integrated Studio
综合演播室
这座建筑位于现有高中的西北部,以地形排列的方式将土方工程降至最低。精心设计普通建筑材料,提升了农村公立学校的设计水平。材料和集合具有中西部实用的敏感性,从简单的形式、整体的平面和跨越的玻璃中衍生出特征。职业学院的严谨细节和执行体现了职业生涯路径的技术重点课程,并肯定了职业生涯道路的价值。它自信的正式语言与学院逐步重新塑造未来的使命相一致。在这里,学生学习技能,他们可以在此基础上建立职业和社区。
The building, northwest of the existing high school, tucks into the hillside with topographic alignment that minimizes earthwork. Careful detailing of common building materials elevates the rural public school’s design. Materials and massing assume a Midwestern, pragmatic sensibility, deriving character from simple forms, monolithic planes, and spanning glass. The rigor of the Career Academy’s detailing and execution embodies the technically focused curriculum contained within and affirms the value of vocational career paths. Its confident formal language aligns with the Academy’s mission to progressively re-shape the future. Here, students learn skills upon which they can build careers and communities.
© Integrated Studio
综合演播室
建筑物可持续发展的核心是其持久的灵活性。该结构可以校准到一系列的用途,与“松散-适合”,以便于今后的适应。普通教室提供多样化的课程,最大限度地发挥潜在的作用,并确保长期价值。双高度循环脊柱组织节目,收集日光,提供意见,并允许进入各种教室和商店空间。每一家商店都可以直接进入外部。
Central to the building’s sustainable mission is its durable flexibility. The structure can calibrate to a range of uses, with a ‘loose-fit’ that allows for easy future adaptation. General classrooms deliver diverse curricula, maximizing potential use and ensuring long-term value. A double height circulation spine organizes program, gathers daylight, and provides views, and gives access to the various classroom and shop spaces. Each shop has direct access to the exterior.
© Integrated Studio
综合演播室
Architects Neumann Monson Architects
Location Pella, IA 50219, United States
Area 23000.0 m2
Project Year 2015
Photographs Integrated Studio
Category Institute
Manufacturers Loading...
{{item.text_origin}}

