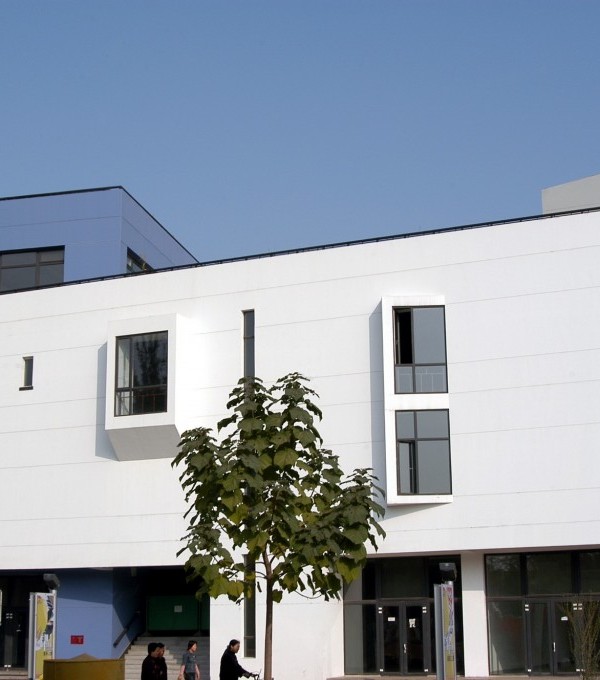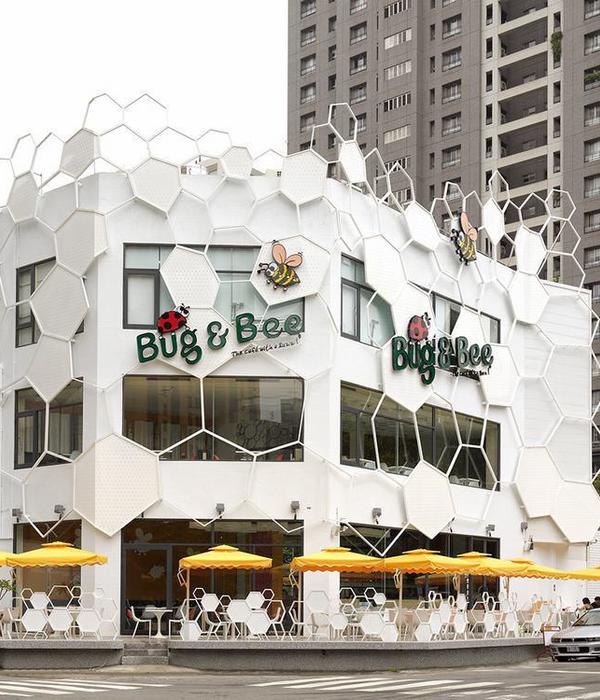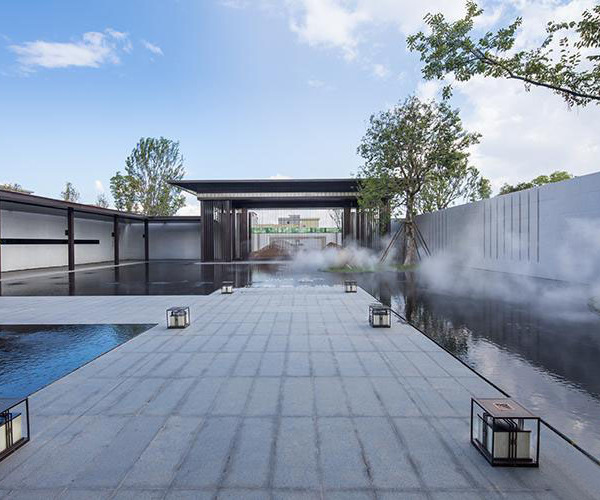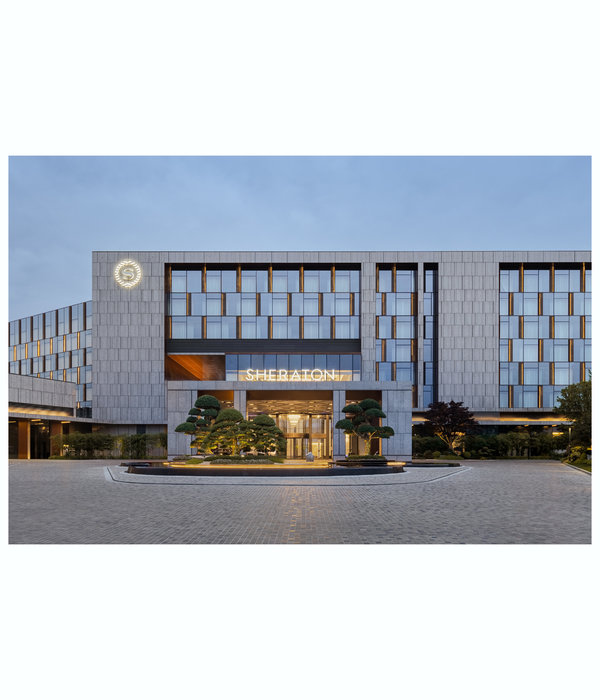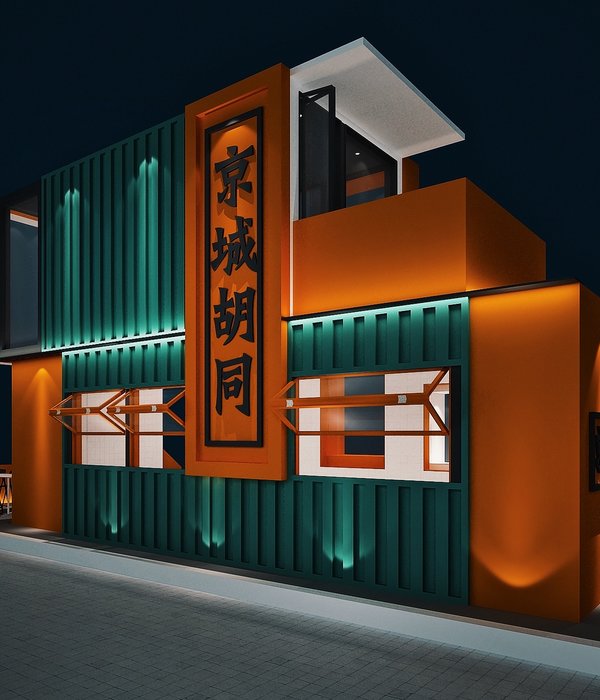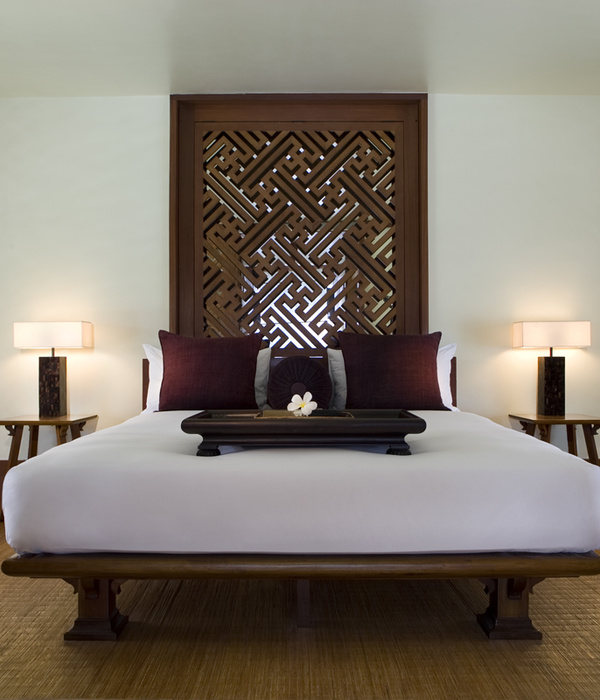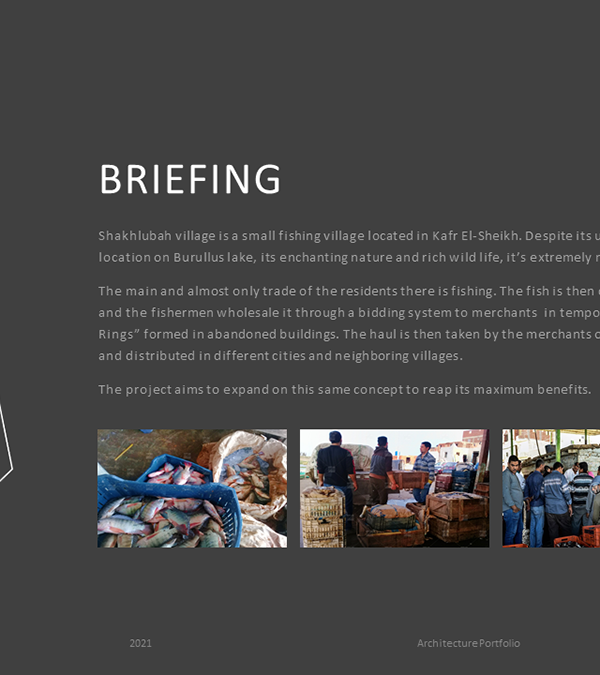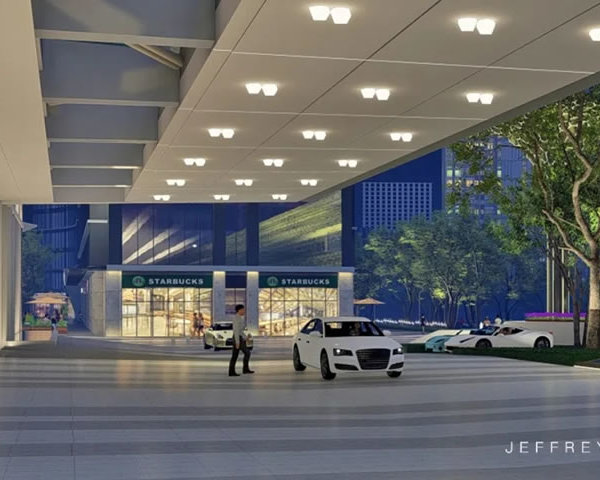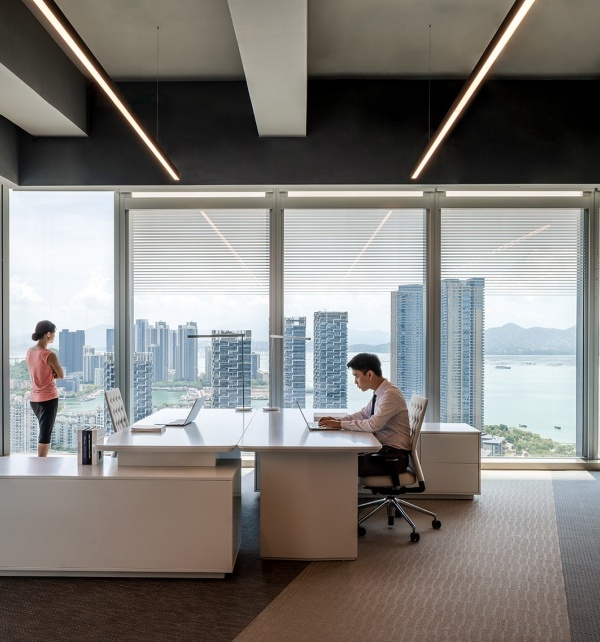- 项目名称:比利时 Environment 大楼
- 设计方:architectenbureau cepezed
- 位置:比利时
- 摄影师:cepezed | Léon van Woerkom
Belgium Environment Building
设计方:architectenbureau cepezed
位置:比利时
分类:商业建筑
内容:实景照片
图片:25张
摄影师:cepezed | Léon van Woerkom
布鲁塞尔原来坐落在比利时的首都区域,最近被迁入了布鲁塞尔最大和最重要的城市更新区域中,项目隶属于政府,主要涉及的领域是环境和动物栖息地。项目的特色是一个紧凑的建筑体量,建筑体量圆形、透明屋顶的下面有一级一级逐渐后退的楼板。项目中的中庭是毗邻广场的一个延续,毗邻的广场包括了皇室的大规模仓库这种历史性建筑以及棚屋,这些棚屋最近被革新了,并用作办公室、餐厅、设计零售和举办文化活动。
最低处的两个楼层包含了以生态为主题的访客中心、一个礼堂、一个多媒体图书馆、一个会议中心和一个餐厅。办公室空间位于公共区域之上的楼层,即三楼以上的楼层,办公室空间提供了各种各样的工作空间,至于具体用法则基于灵活性和内部的布置。在三楼中,有一个实验室,这里是布鲁塞尔Environment进行与他们工作相关的试验和测验的地方。一个位置显著、连续层叠的楼梯与敞开的画廊相重合,这鼓励人们去走楼梯而不是坐电梯。
译者:蝈蝈
Brussels Environment is the government authority in the field of environment and habitat in the Belgian Capital Region and has recently settled in one of the capital’s largest and most important urban renewal districts.The building is characterized by a compact volume with stepped receding floor slabs under a rounded and largely transparent roof. A central atrium functions as a continuation of the adjacent square, which includes the large-scale historical buildings of the Royal Depot and the Sheds, which were recently renovated and now house offices, restaurants, design retail and cultural events.
The two lowest storeys contain a visitors’ centre with ecological themes, an auditorium, a multimedia library, a conference centre and a restaurant. The offices are situated above the public areas from the third floor upwards and are suitable for many different types of workspace, due to the flexibility of their internal arrangement. On the third floor, there is also a laboratory in which Brussels Environment carries out trials and tests related to its work field. A prominently positioned, continuous cascade staircase dovetails with open galleries and encourages taking the stairs instead of the lift.
比利时Environment大楼外部实景图
比利时Environment大楼内部实景图
Yvan_Glavie_3937_01A2_copy
比利时Environment大楼平面图
比利时Environment大楼立面图
比利时Environment大楼剖面图
{{item.text_origin}}

