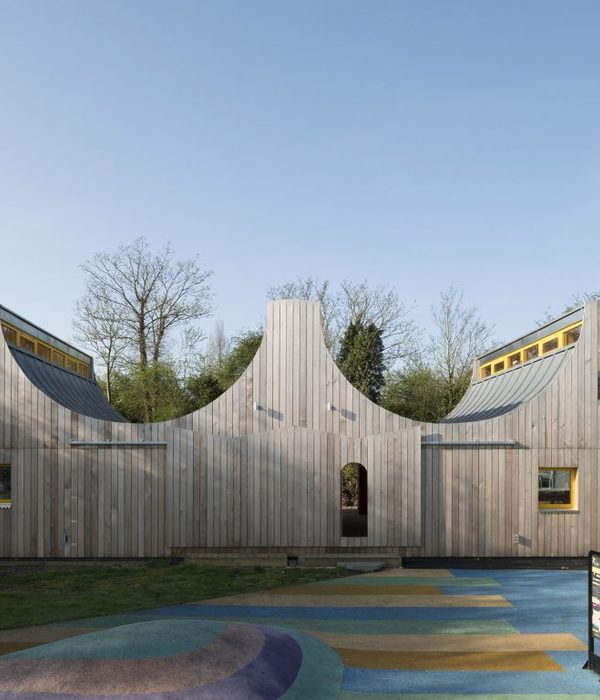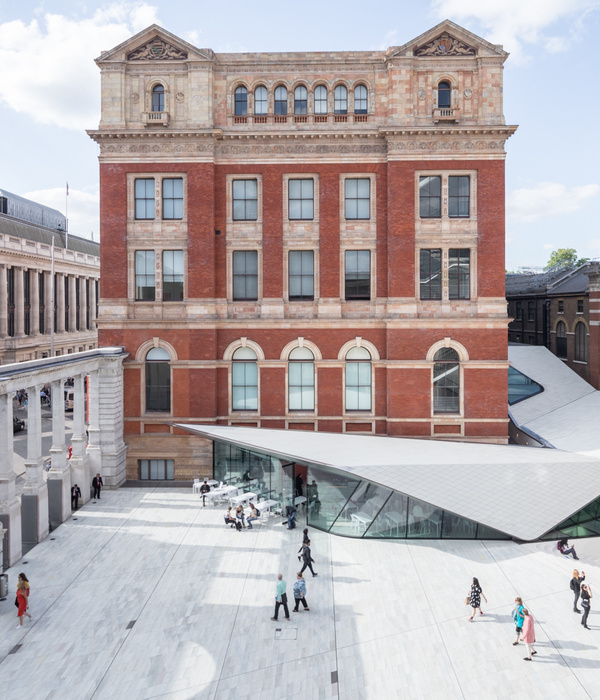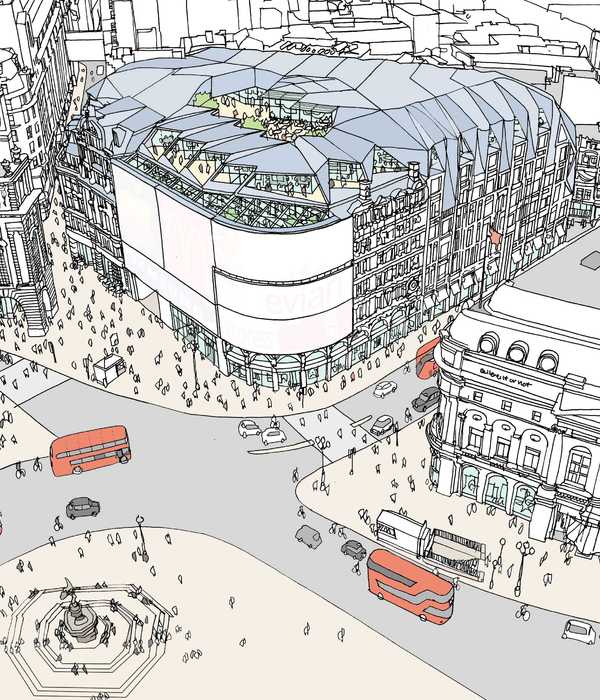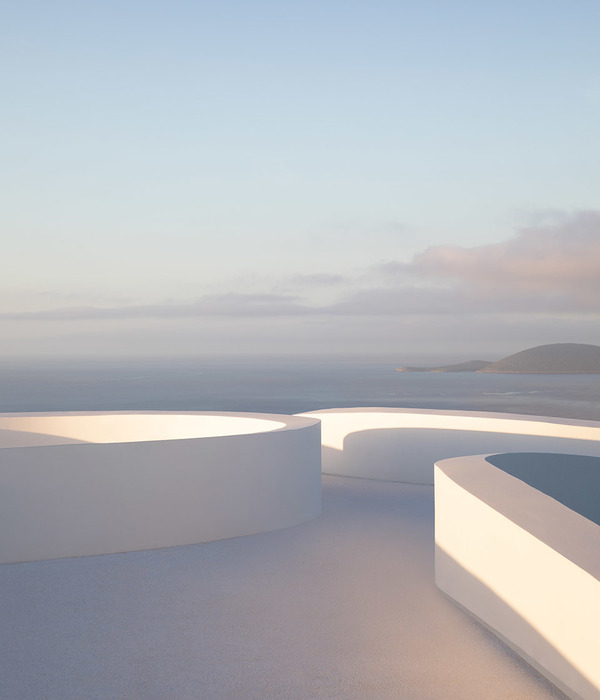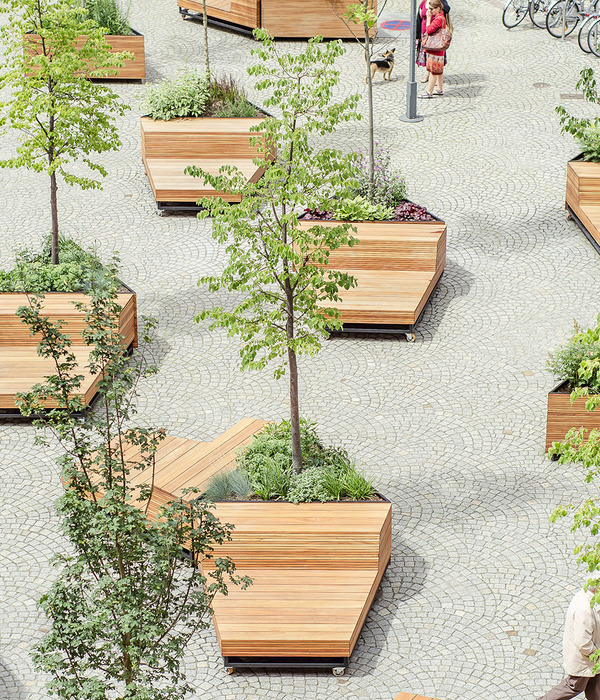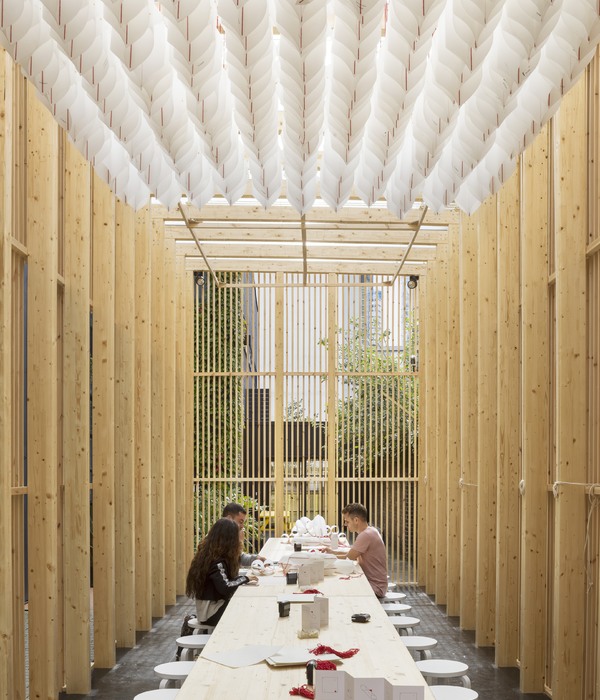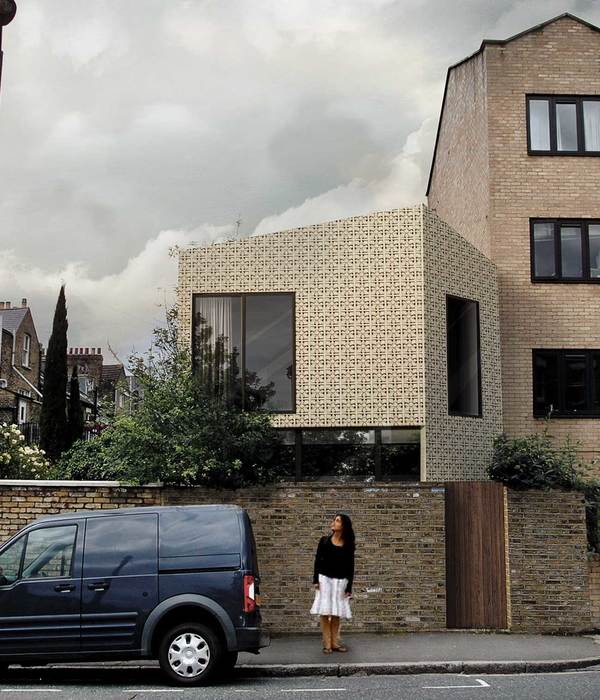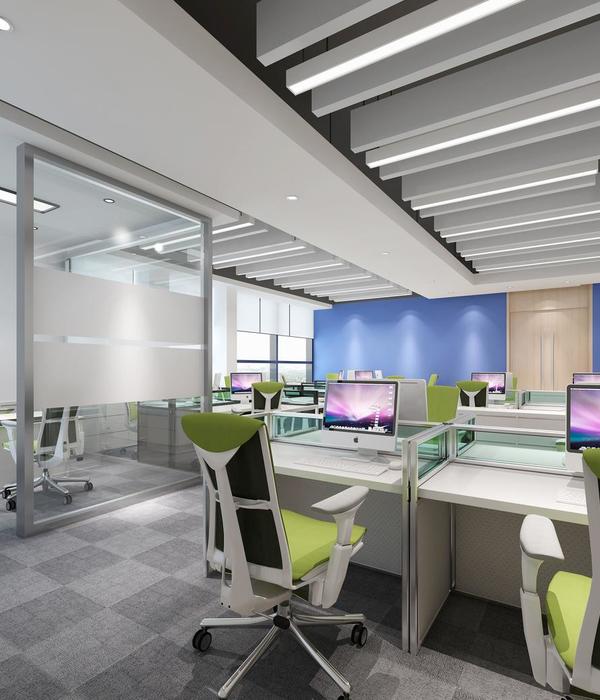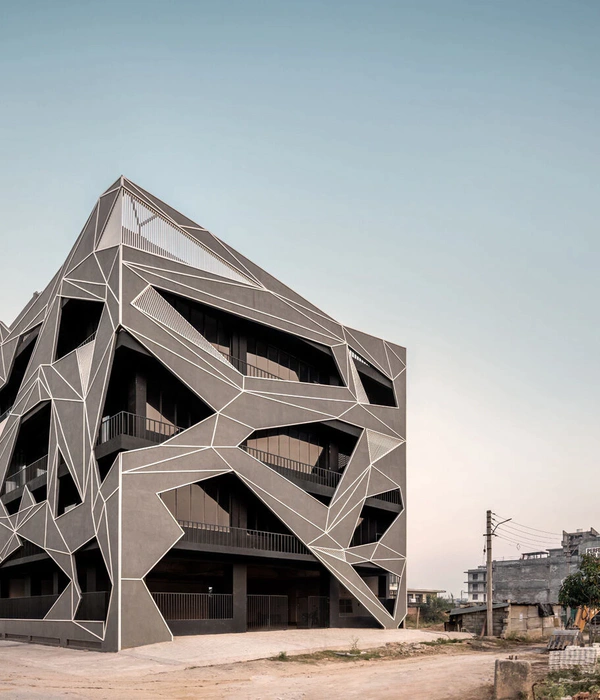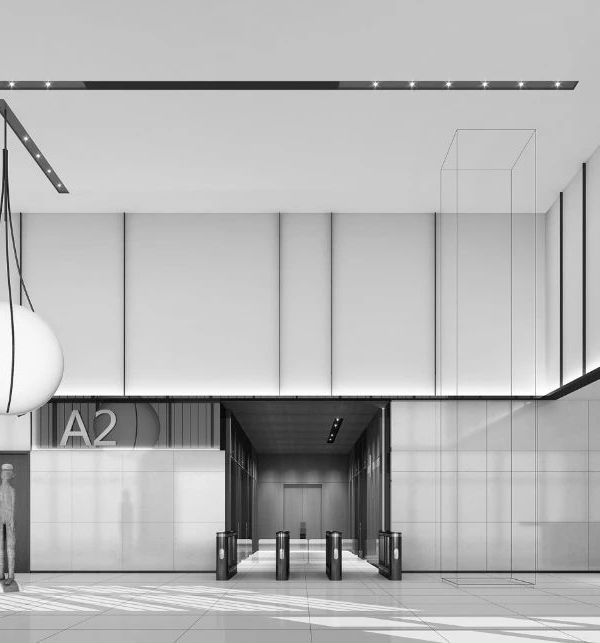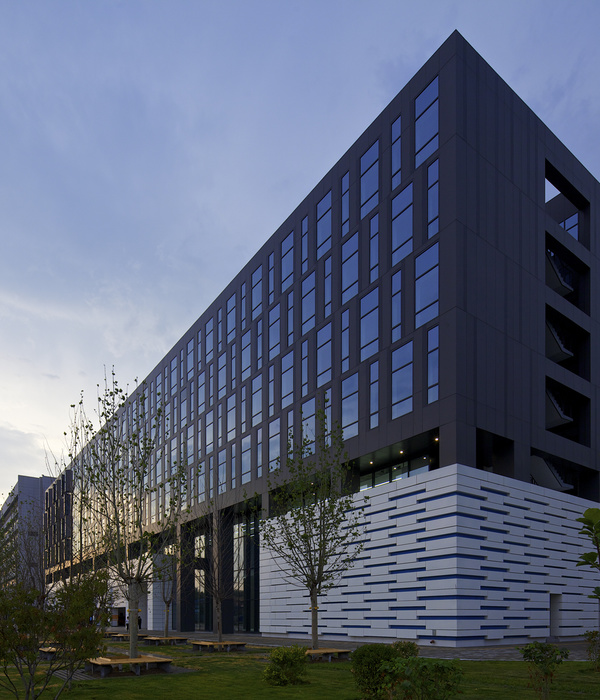- 项目名称:北京东方阳阳企业办公建筑
- 建筑公司:BIAD第六建筑设计院
- 项目地址:北京市大兴区生物医药基地
- 摄影师:夏至
- 合作方:(会所部分室内设计)风合睦晨空间设计
- 客户:北京东方阳阳餐饮管理有限公司
- 品牌:石材,玻璃,面砖
这个北京东方阳阳企业的生产办公建筑位于北京市大兴区的北京生物医药基地内。初次进行场地踏勘的时候,项目用地周边的第一印象是比较荒芜的,已建成的一些厂区都是那种国内常见的新兴工业园区的样态——清晰的规划结构,简单而带着工业感的建筑外观。
This Beijing Oriental Sunny Catering Management office building is located in Beijing biomedicine base, Daxing district. During the initial site visit, the first impression of the land was relatively empty. Some of the completed factories were also in the form of the usual industrial parks in China — clear planning structure and simple industrial appearance.
▼“东方情节”的企业建筑外观,exterior of “Oriental plot” enterprise
北京东方阳阳企业是国内民营的餐饮企业,企业文化带着深厚的“东方情节”。这样的企业在一个新兴工业园区中营造自己的生产办公建筑,如何让建筑以一种适当的方式呈现在所处的环境中,同时体现企业建筑自身的特色是这个设计过程中反复思考的问题。面对周围空旷而具有工业感的环境,我们感到这个有着“东方情节”的企业建筑不应该简单的介入这片场地,它需要有一些坚守,带着一点点的抵抗性;同时,我们也希望这个建筑中的些许不同,能够在这个区域唤起一定的人文感怀——在当下大量新兴产业园区的快速建设中,是否也可以去守望一份属于自身的文化内涵。
在这样的思考下,建筑如何去回应这样的想法是设计着重解决的问题。同时,现实的功能与流程亦影响着这个建筑介入场地的方式。这个以生产加工为主的企业建筑包含了多种附属的功能——加工、展示、企业办公、以及员工休憩空间等内容都集中在这个用地紧张、面积有限的建筑中,这些复杂的功能为建筑的空间组织带来了限制。
▼场地鸟瞰:四周荒芜的环境,aerial view of the site:relatively empty surroundings
Beijing Oriental Sunny Catering Management is a private catering enterprises with a deep Oriental plot. Such enterprises build their own office buildings in such an industrial park. How to make the buildings present in the environment in a proper way, and how to reflect the characteristics of the enterprises is the content of repeated thinking in this design process. Facing the empty and industrial environment, we feel that this enterprise building with “Oriental plot” should not simply integrate into this site, it needs to be a little resistant; At the same time, we hope that this resistance can arouse a kind of thinking in this region — in theconstruction of a large number of emerging industrial parks, whether we can guard a culture of our own.
In such thinking, how the building responds to ideas is what design needs to deal with. At the same time, the function and process also affects the way of construction in site.This enterprise building contains a variety of functions — processing, display, enterprise office, and employee open space, etc. These functions are arranged in this tight and limited building, which limits the space organization of this building.
▼建筑西北侧外观,view on the northwest
▼建筑北侧及周边环境,north facade and the surroundings
▼办公建筑外观及入口,facade and entrance of the office building
建筑的生成首先来自于对空间使用层面的梳理。生产加工空间是这个建筑中最主要的功能空间,同时这部分也是未来这个建筑中使用最频繁部分,我们将这部分内容安排在建筑的首层,提供了最便捷的使用条件。其他如办公、会议、菜品展示、企业接待以及员工休憩等功能诉求的是相对安静的空间,为避免受到首层生产加工车间的干扰,我们将一层加工车间建筑的屋顶设计成了一个独立于首层建筑的空间界面,生产加工内容以外的功能空间统一与这个首层屋面的空间界面进行连接,并通过室外的景观台阶与地面直接联通,通过这样的方式,相对安静的办公、展示等功能空间一方面保证了自身的独立性,另一方面又与首层的加工车间保持了一定意义上的连接。
▼建筑概念生成分析-建筑按照不同的功能需求形成不同的独立体块,form concept analysis-building is divided into different independent blocks according to function
The generation of the building first comes from the organization of functions. Production space is the most important functional space in this building, and this part is also the most frequently used part in this building in the future. We arrange this part in the first floor, providing the most convenient conditions for use. Other Spaces, such as office, conference, food display, enterprise reception and employee leisure, are relatively quiet Spaces. In order to avoid the interference of the first-floor production space, the roof of the first-floor production space is designed as an independent space interface. The functional space beyond the production content is connected with the first-floor roof and connected directly with the ground through the outdoor landscape steps. In this way, relatively quiet office space and display space not only ensure their independence, but also maintain a certain connection with the production space of the first floor.
▼首层生产加工区中通道,walkways in the production area on the first floor
▼办公区内庭院使空间充满活力,interior courtyard actives the space
▼办公区以聚落形式设于首层上,office area is above the first floor in “settlement space” style
在空间归类的基础上,设计详细考虑了建筑各部分功能的空间关系,这其中相对独立又各自联系的空间内容让人联想到中国民居聚落的空间组织方式——看似各自独立的建筑以一种巧妙的方式相互联系着,形成一个建筑的集群。这与我们最初希望这个建筑在整个区域中呈现的气质是非常接近的,我们将聚落空间的组织方式引入到这个建筑中,将各功能空间依据使用需求化整为零形成宜人的小尺度建筑,并将这些建筑以一种看似自发的方式组织在一起。这些小体量的建筑在这种自然的空间组织中形成了很多微妙的变化,庭院、街道、露台、廊桥……这些丰富的空间元素将一种生活场景感带入到了这个建筑中,为这个企业建筑营造出了多样的空间小环境。
On the basis of spatial classification, we deeply studied the relationship of each part of the building. In which relatively independent and interconnected spaces remind us of the settlement spaces in Chinese residential houses—Seemingly separate buildings are linked together in an ingenious way, forming a group of buildings. This is very close to what we originally wanted the building to look like on this site. We introduced the concept of “settlement space” into this building, which formed pleasant small-scale buildings according to their use, and organized these buildings together in a natural way. Together, these small-scale structures form many interesting Spaces, such as courtyards, streets, terraces, corridors, bridges, etc. These Spaces offer a variety of possibilities for enterprise activities.
▼二层宽阔主入口空间,spacious main entrance on second floor
▼不同功能体块形成丰富的空间关系,different functional blocks create rich space connection
▼二层室外露台,open terrace on the second floor
空间构建的过程中,文化性亦是设计着重思考的内容。作为一个中国民营的餐饮企业,这个企业的建筑试图以一种守望文化的方式回应北京生物医药基地的大环境。设计在具有聚落感的空间结构上采用了内向坡屋面的处理方式,这一方面是建筑对于传统文化的呼应,另一方面也隐喻着建筑内向的空间气质。对于这个建筑来说,其展示于生物医药基地大环境中简洁而富于随机性的体量并不十分异化于整体生物医药基地的建筑风格,而对其自身来说,建筑内在却坚守着东方建筑中独有的格调与人情味。空间的内向性不仅体现在建筑各部分关系的处理上,也体现在建筑与场地关系的处理上。建筑临街的部分被处理成相对实向性的建筑体块,仅仅部分的设计了一些窗与场地外面的生物医药基地的环境进行对话,建筑的内部则围绕着中央带状庭院形成了丰富的空间关系。
In the process of spatial organization, culture is also the main content of design. As a private catering enterprise in China, the construction of this enterprise tries to respond to the environment of Beijing biomedicine base with a culture of watchfulness. The design adopts an inward-sloping roof in the settlement structure, which is on the one hand an echo of traditional culture, and on the other hand a metaphor for the inward-looking space characteristics of the building. For this building, the simple and random volume shown in the environment of biological medicine base is not very different from the architectural style of the overall biological medicine base, but for itself, the building adheres to the unique style in Oriental architecture. Introversion is reflected not only in the relationship of each part of the building, but also in the relationship between the building and the site. The buildings facing the street are relatively solid, only some Windows have dialogue with the environment of the biomedical base outside the site, while the internal buildings form a rich space around the central courtyard.
▼聚落感的空间结构上采用了内向坡屋面的处理方式,the design adopts an inward-sloping roof in the settlement structure
为了体现建筑的人文气息,这个建筑整体上以灰白色的基调来呈现。由于建筑在首层和二层以上的部分在空间内容上进行了界定,因此在建筑材料的使用上,设计也对这两个部分进行了区分。建筑的首层采用了深灰色的黑洞石,黑洞石的表面通过不同程度的抛光次数来体现不同的明度效果,并通过现代性的错缝拼接方式呈现在建筑的表面;二层以上的部分采用了白色的劈开砖,劈开砖在拼接的过程中刻意将横缝加大,而竖缝减到最小,这样的处理使得整个建筑在阳光的照射下呈现出很强的水平向伸展感。屋面的设计中,坡屋面采用了简化的处理方式,各部分屋面的坡向向着中央的庭院展开。屋面的材料没有采用传统的瓦屋面,而是通过架空层的方式铺设了深灰色的青石板,青石板的完成面与屋顶女儿墙檐口保持一致,使这些错落的屋顶展现出与传统屋面不同的现代性。
To reflect the humanity, the building is presented with a pale tone. As the first floor and the part above the second floor of the building respectively arrange different functions, the design also distinguishes the two parts in the use of materials. The facade of the first floor of the building is made of dark gray black hole stone. Black hole stone is polished to different degrees to form different light and shade changes, and is presented on the building’s facade through staggered joints. White split tiles are used above the second floor of the facade. In the process of tile collage, horizontal gaps are increased while vertical gaps are reduced to the minimum, which makes the building appear horizontal extension under the sunlight. In the roof design, the slope roof is simplified, and each slope roof spreads out along the central courtyard on both sides. The roof did not use traditional tile, but laid gray bluestones by means of overhead layer. The surface of the bluestones is consistent with the cornice of parapet wall, which makes these undulating roofs show the modernity different from traditional roofing.
▼首层使用深灰色黑洞石,上层使用白色劈开砖,first floor in dark gray black hole stone and up floors in white split tiles
自然光也是这个建筑在设计中着重考虑的内容。自然光随着时间不断的变化,为空间中融入了时间的内容。这个建筑中,光线的设计既是物理性的,也是感知性的。我们希望通过不同自然光在建筑中的处理,一方面切实的解决建筑中人员使用的需要,另一方面,我们也希望伴随着建筑中光线的变化,唤起居住在这个建筑中的人们对于时光的感知。当人们行走在洒满阳光的楼梯上或是休憩在明亮的中庭中的时候,那种建筑独有的时空感便自然的呈现出来。
Natural light is also an important consideration in this design. Natural light changes continuously with time, which integrates time content into space. In this building, light is both physical and emotional. We hope that through the design of different natural light, on the one hand, we can effectively solve people’s needs for use. On the other hand, we also hope to arouse people’s perception of time as the light changes in the building. When people walk on the stairs with full sunshine or rest in the bright courtyard, the unique sense of space and time can be naturally presented to people.
▼屋顶狭长的天窗为室内交通空间提供采光,the long ceiling windows full fill the transpor space with nature lights
▼顶层空间,space at the top floor
随着建筑的建成和正式投入使用,这座历时四年多设计和建造的新企业建筑也开启了它真正的生命旅程。回想四年来的设计建造过程,作为建筑师,我们其实也是一直带着这种“对抗”与“守望”的姿态在推进着设计的每一步。项目的业主对于建筑师是非常支持的,这为项目能够达成最初的设计构想提供了最有利的保证,但即便如此,整个设计过程其实也充满了很多的困难与不确定性,与政府管理部门、与施工单位、与后期配合的各专业设计团队都需要就设计的很多内容不断地磨合与彼此认知,这需要建筑师始终带着一份坚守去“对抗”现实情况面临的种种问题,这其中有一些无奈的妥协,但也有不少设计内容经过各方的努力实现了对初心的“守望”。如今,这座建筑已经生长在了北京生物医药基地这片场域中,伴随着它的投入使用,设计构想的种种场景也将被生活的融入不断实现、拓宽。当然,再丰富的场景设定也不及生活本身丰盈饱满,希望企业员工的入住,可以令这个建筑呈现出更为多样的姿态……
As the building was completed, the new enterprise building, which took more than four years to design and build, began its real journey of life. Looking back on the design and construction process in the past four years, as architects, we have been pushing forward every step of design with the attitude of “confrontation” and “watchfulness”. The client is very supportive of the work of the architect, which guarantees the realization of the design idea, but even so, the whole design process is still full of difficulties and uncertainties. During the project, many design problems need to be implemented and communicated continuously with government, construction unit and professional design team. This requires the architect to always “confront” with the problems of the reality. There are some helpless compromises, but many design ideas have become reality through the efforts of all parties. Nowadays, the building has grown in the field of Beijing biomedicine base. With its use, various scenarios of the design concept will be realized and expanded. Of course, the scene setting is not as rich as life itself, and we hope that the accommodation of employees can make this building present a more diversified scene…
▼办公建筑夜景,night view of the office building
▼建筑模型,model
▼剖轴测图,axonometric section drawing
▼场地平面图,site plan
▼地下一层平面,basement first floor plan
▼首层平面,first floor plan
▼二层平面,second floor plan
▼三层平面,third floor plan
▼四层平面,fourth floor plan
▼剖面,section
▼天窗节点大样,detail of the skylight
1、项目名称/ project name:北京东方阳阳企业办公建筑/the office building of Beijing Oriental Sunny Catering Management Company
2、建筑公司/ Company:BIAD第六建筑设计院/Beijing Insititute Of Architectural Design 6th Division
3、公司网站/ Website:
4、设计年份/ Design year:2013—2014
完成年份/ Completion Year:2016
5、主创/ Leader designer:石华、王璐、杨帆/Shi Hua, Wang Lu, Yang Fan
建筑专业/Architect:石华、王璐、杨帆、褚奕爽、张广群/Shi Hua, Wang Lu, Yang Fan, Chu Yishuang, Zhang Guangqun
结构专业/Structural Engineer:韩起勋、张连河/Han Qixun,Zhang Lianhe
机电专业/MEP Engineer:唐强、张力、刘立芳、战国嘉、何枫青/Tang Qiang,Zhang Li,Liu Lifang,Zhan Guojia,He Fengqing
6、项目地址 / Project location:北京市大兴区生物医药基地/Daxing Bio-medicine industry Park, Beijing
7、建筑面积/ Gross Built Area (square meters):14905sqm
8、摄影师/ Photo credits:夏至/Xia Zhi
9、合作方/ Partners:(会所部分室内设计)风合睦晨空间设计/ Beijing Fenghemuchen Space Design
10、客户/ Clients:北京东方阳阳餐饮管理有限公司/Beijing Oriental Sunny Catering Management Company
11、品牌 / Brands / Products:石材 玻璃 面砖/Stone,Glass,Facing tile
{{item.text_origin}}

