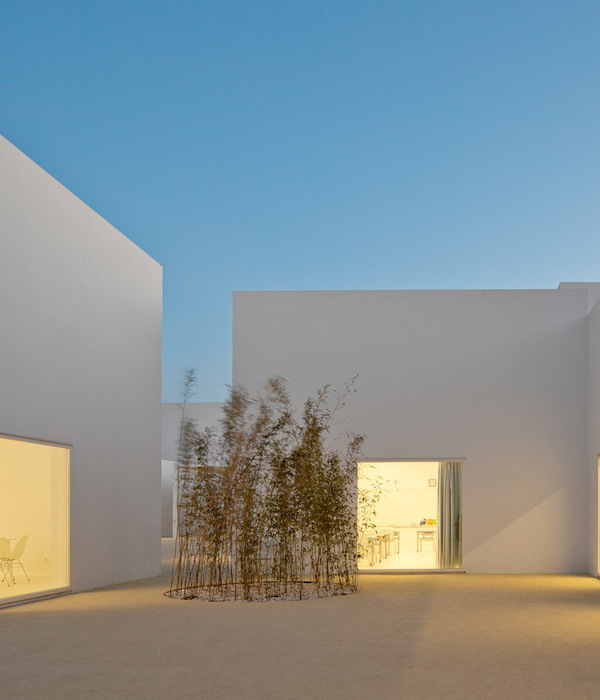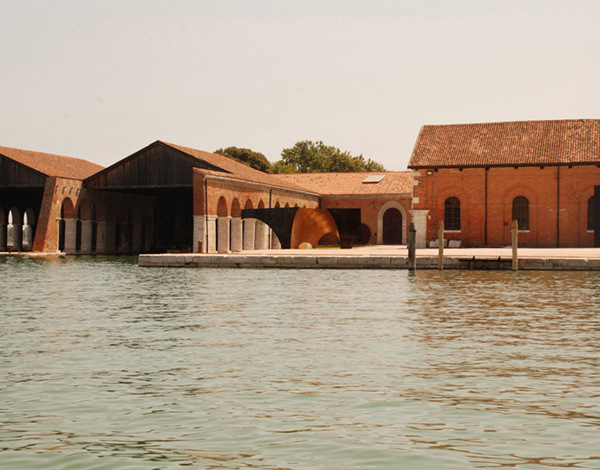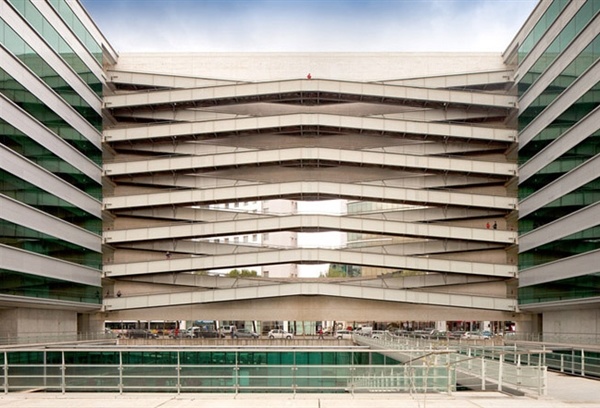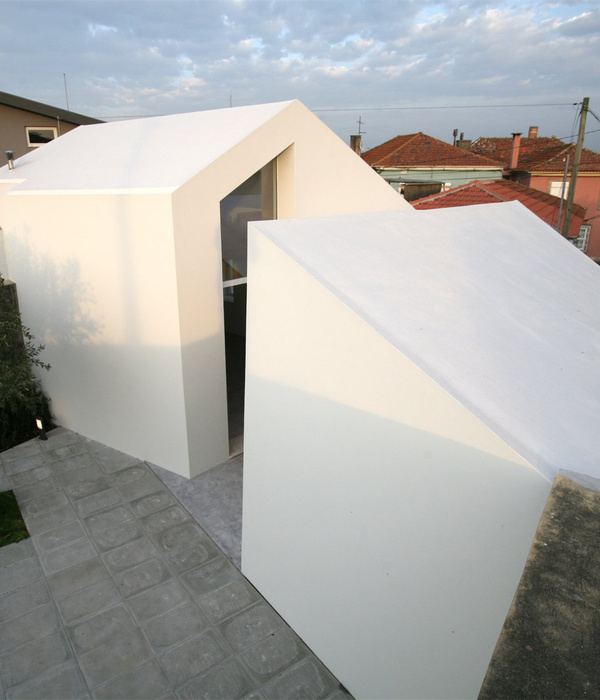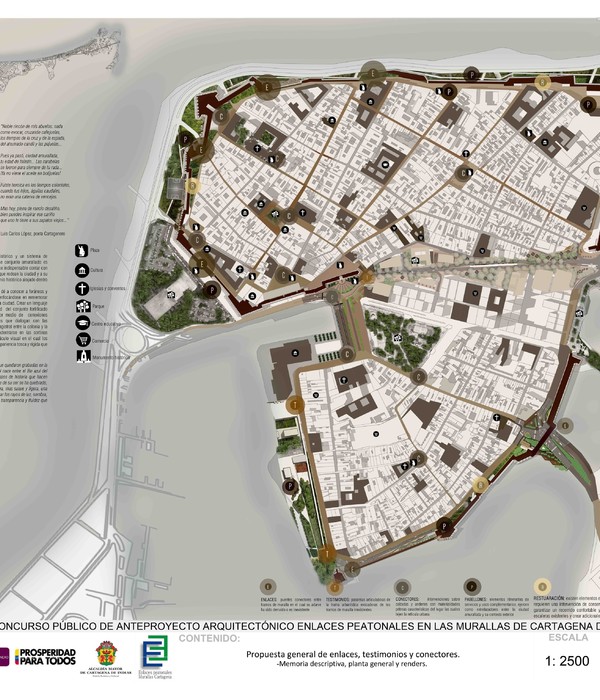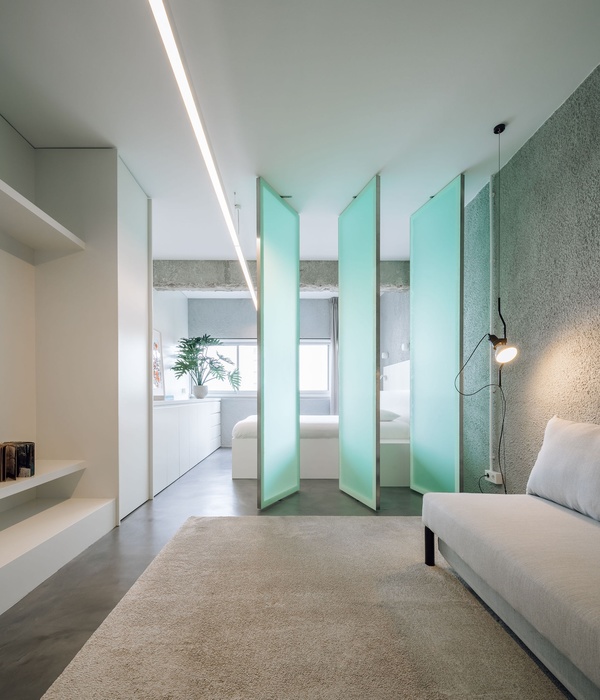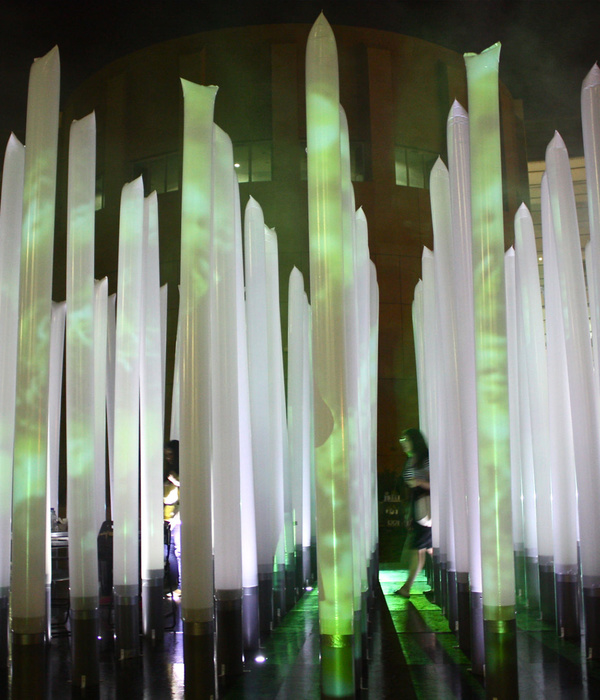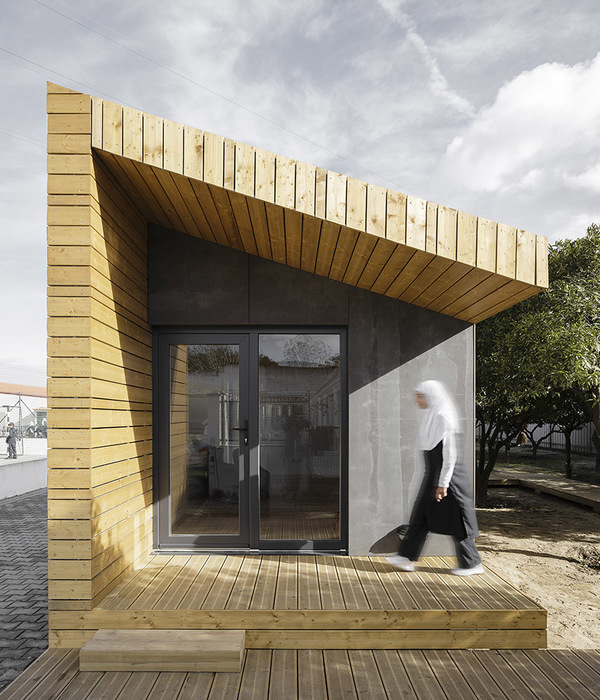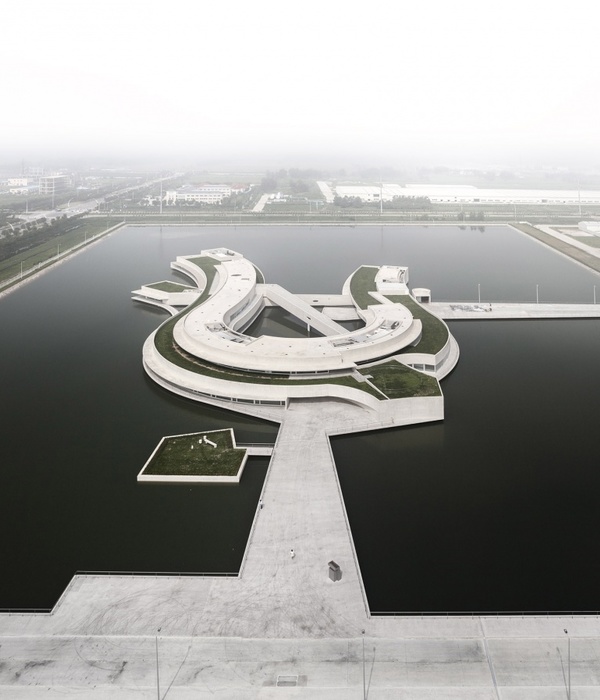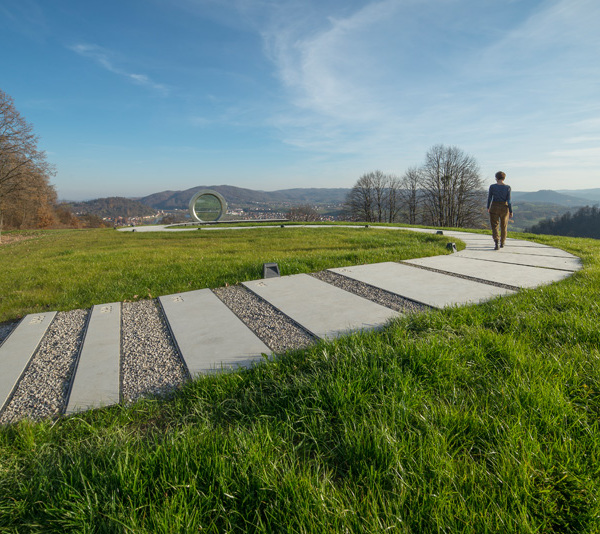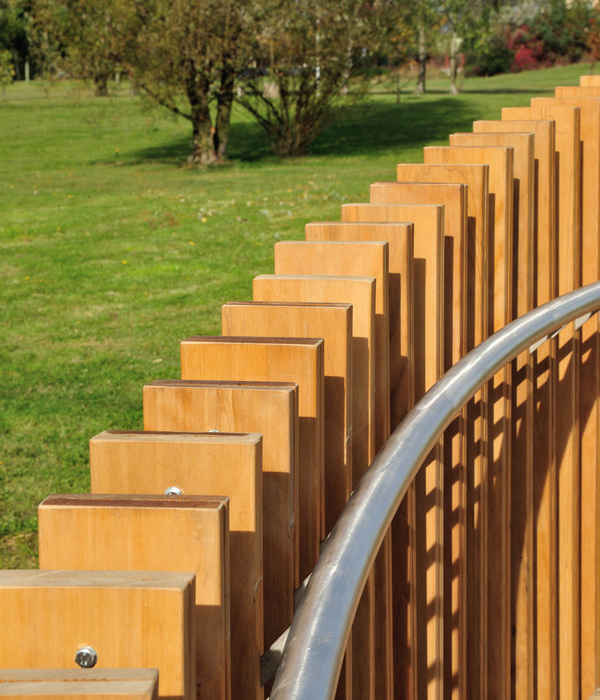该项目旨在分阶段恢复和振新位于波兹南旧城中心的市政厅区域。项目最初源于2015年的内部庭院改造,在引入城市家具(阶段0-2)之后,该庭院由停车场变成了受到居民们喜爱的集会场地。紧接着在2016年又对面向庭院的历史建筑(C楼)进行了重建(阶段3)。自此,市政厅区域重获新生,成为了一个开放的多功能公共空间,展现了隐藏在历史建筑中的潜力。如今,项目已经进行至第4和第5阶段,其内容包括:设计市政厅主入口处的新接待台,并对波兹南城规、建筑和古迹保护部门的办公室进行改造。
The project consists of the gradual revitalization of the Poznań City Hall’s area, located in the historical center. The process has been carried out in several phases. It began in 2015 with the transformation of the inner courtyard, which from a car parking, became a meeting place for residents thanks to the introduction of urban furniture (phases 0-2). As a natural continuation, it was followed in 2016 by the project of reconstruction of the historic Building C, which faces the courtyard (stage 3). As a result, the City Hall area received a second life: it has become an open and multifunctional public space, revealing the hidden potential of the historical buildings. Currently, phases 4 and 5 are in progress: the design of the new entrance desk at the main entrance to the town hall and the renovation of the city office for Urban planning, Architecture and Monument Conservation departments.
▼广场鸟瞰,aerial view ©Danil Danieluk
既有建筑建造于18世纪初期,曾经是耶稣会修道院。整个建筑群的最后一部分完成于19世纪下半叶。在过去的几十年间(1945-2010),建筑仅经历了一些最为必要的技术上的改进。原来作为停车场的庭院曾一度限制了公共空间的包容度;直至2014年对历史建筑进行保护和利用之后,该建筑群才逐步对城市中的游客和居民开放。
The ensemble of the former Jesuit monastery received its current form at the beginning of the 18th century. The last wings of the complex were completed in the second half of the 19th century. In the years that followed (1945-2010), especially during the communist regime until the first decade after the fall of the Berlin Wall, only the most necessary technical improvements were made to the building(s). The courtyard, functioning as a car parking lot, used to limit the inclusiveness of the public space significantly. It is only since 2014 that the ensemble has been systematically made accessible to tourists and residents of the city again while preserving and using the historic architecture.
▼项目阶段示意,project phases ©Atelier Starzak Strebicki
在第一阶段的干预完成后,市政厅的庭院被改造为一个丰富且多面的公共广场,包含了绿洲、露天咖啡馆和社区中心等多种功能空间。广场上布置的一系列家具元素能够满足不同用户群体的需要,包括20个四季常绿的花槽,两个围绕既有花池布置的圆形长椅,以及14个可移动的座位。人们或坐或卧,可以自由地在广场上享受不同的活动。所有的家具均被绿植环绕,在城市中心营造出亲切宜人的空间。植物的组合经过了精心设计,使广场在一年四季中呈现出不同的美景。
Thanks to simple interventions accomplished during the first phase of the project, the City Hall’s courtyard was transformed into a public square with many faces, such as a green oasis, street cafe, or community center. The square has been furnished with a family of objects referring to different needs of groups of users: twenty year-round pots with greenery, two round benches around the existing flowerbeds, and fourteen mobile seats. These elements may be used for sitting, lying, or cascade sitting referring to an auditorium as they can be formed into an amphitheatrical arrangement. All objects were put amongst the flora, trees planted in flowerpots, and high grasses that give intimacy and coziness to the urban interior. Plants composition was designed in such a way that the flowering period of individual plant species occurs at different times of the year.
▼广场概览,square general view ©Danil Danieluk
▼四季常绿的花槽, year-round pots with greenery ©Mateusz Bieniaszczyk
▼围绕既有花池布置的长椅,benches around the existing flowerbeds ©Mateusz Bieniaszczyk
▼人们可以舒适地使用不同座椅 people could use the different seats comfortably ©Mateusz Bieniaszczyk
下一个阶段的工作是对朝向四边形庭院的C楼(耶稣会修道院北翼东侧)进行改造,将历史悠久的建筑空间重新打开,从而为波兹南的居民和游客创造一个聚会场所。由于之前的重建,原本不对公众开放的市政警卫室所在的大楼被位于首层的多功能公共空间和位于二层的波兹南旅游组织(PLOT)所取代。在拆除隔墙后,首层的狭小空间变得更加开放和独特,同时确保了多种功能,例如为小型咖啡馆提供活动场所,或带来社交和谈话的空间。最重要的是,向所有居民和游客开放,成为一个可供人们聚集、休息和使用的空间。
▼从广场望向C楼,view to the Building C from the square ©Danil Danieluk
The next phase concerned refurbishment of the so-called Building C. Building C is the eastern part of the Jesuit College’s northern wing, facing the quadrilateral courtyard. The main idea behind this stage of the project was to open the historic building space and create a meeting place for residents of Poznań and guests visiting the city. Due to the reconstruction, the previously inaccessible for a larger public building with municipal guard offices gave way to multifunctional public space on the ground floor and offices of the Poznań Local Tourist Organization (PLOT) on the first floor. Through the removal of partition walls, the existing narrow and claustrophobic area of the ground floor has gained a more public and spatial character, which ensures multi-functionality. Thanks to this the ground floor will be both a place of activity of a small café; a space where social consultations will take place, but above all, it will be open to residents and tourists who will be able to meet here, rest, and use the space of the building.
▼C楼横剖面图,Building C cross section ©Atelier Starzak Strebicki
建筑与庭院通过可开启的钢制窗户形成连接,使内部和外部空间的边界变得更加流畅和灵活。设计同时还考虑了通用性,为残障人士提供了通向所有公共空间的通道,并在首层设置了可以直接从庭院进入的专用卫生间。地下层设置了可供市政厅员工和大楼内部人员使用的洗手间,以及为骑行者准备的更衣室和淋浴间。
The essential elements connecting the building with the courtyard are steel, openable windows that allow both spheres to penetrate, making the border between the outside and the inside more fluid and flexible. Given the universal design assumptions, the project provides access for people with disabilities to all public rooms. It was also ensured that toilets for the disabled were available on the ground floor, directly from the courtyard. Additional toilets for employees and users of the complex at the City Hall, as well as changing rooms and showers for those who come by bike have been designed in the basement.
▼建筑与庭院通过可开启的钢制窗户形成连接 ©Danil Danieluk the essential elements connecting the building with the courtyard are steel, openable windows
▼入口区域,entry space ©Danil Danieluk
▼位于首层的多功能公共空间,multifunctional public space on the ground floor ©Danil Danieluk
▼从公共空间望向楼梯间,view to the stair well from the public space ©Danil Danieluk
所有的楼层均通过现场浇筑的混凝土楼梯形成连接,该楼梯取代了原先的两个独立楼梯,使建筑的内部动线变得更加舒适便捷。位于二层的波兹南旅游组织(PLOT)办公室在重新布局后变得更加宽敞,显著地提高了工作的舒适度。
▼楼梯轴测图,stairs axonometric ©Atelier Starzak Strebicki
All levels have been connected by a new common staircase made of concrete poured on-site, which replaced the existing two separate stairs, making it more pleasant and easier to move around the building. The first floor – fulfilling the office function for the headquarters of the Poznań Local Tourist Organization (PLOT) gained in spaciousness thanks to the new arrangement, significantly improving the working comfort.
▼俯视楼梯间,aerial view to the stairs ©Danil Danieluk
▼现场浇筑的混凝土连接了所有楼层 ©Danil Danieluk all levels have been connected by a new common staircase made of concrete poured on-site
▼楼梯间细节,details ©Danil Danieluk
天然材料的选择亦是该项目的一个重要部分,因其能够适应建筑本身的特征和历史演变。地下层的走廊和公共区域铺设以地砖,浴室采用了炻质砖,二层则选用了橡木地板。嵌入式家具同样覆盖以橡木材质的饰面,对整体空间起到了补充的作用。此外,虽然C楼的翻新涉及到墙体和功能布局的改动,但建筑中最重要的历史元素都得到了充分的尊重和保留。
The choice of natural materials used in the project was an important part of the process, as they correspond to the historical past and character of the building. The corridor and common areas in the basement were finished with brick tiles, and stoneware tiles were used in the arrangement of the bathrooms, while on the first floor it was decided to place an oak floor. The whole project is complemented by built-in furniture covered with oak veneer. Furthermore, although the project of the refurbishment of Building C involved modifications in the arrangement of walls and the functional layout of the building, the most important historical elements have been retained and valorized.
▼从楼梯进入二层空间,arriving at the first floor ©Danil Danieluk
▼二层空间铺设以橡木地板,the first floor space covered with oak ©Danil Danieluk
▼嵌入式家具,the built-in furniture ©Danil Danieluk
修整和振兴的过程使市政厅变得更具包容性,为波兹南的市民和游客提供了更易进入的公共场地。旧停车场的改造增强了广场作为公共空间的特征,为各类活动的开展提供了机会。C楼内布局紧凑的小房间在翻新后变成了一个开放、明亮且灵活的空间网络,它与庭院形成紧密的连接关系,确保为每一个人带来舒适的体验。
The process of revitalization made the area of the City Hall more inclusive and accessible for the tourists, as well as for the community of Poznań citizens. The transformation of the former parking lot reinforced the character of the public space, giving the possibility for a variety of activities to take place. The refurbishment of small and separated rooms of the Building C changed into a network of open, bright, and flexible spaces, being in strong relation with the courtyard and ensuring comfort to all the users.
▼室内空间细节,interior detailed view ©Danil Danieluk
▼地下层走廊,the corridor in the basement ©Danil Danieluk
该建筑原本计划于2020年5月正式开放,受疫情影响,大楼在今年3月被波兹南市议会征用为管理疫情的紧急中心。6月至7月,波兰总统选举亦在该楼举行。近日,C楼被用作波兹南城规、建筑和古籍保护部门的额外预约空间。在理想的状况下,该建筑将很快为所有的使用者提供完善的服务,发挥出这一位于波兹南市政厅区域的新公共空间所具备的巨大潜力。
The official opening of the building was scheduled for May 2020; however, the Covid-19 pandemic has made it impossible. From the middle of March this year, the building was used by Poznań City Council as a crisis-center for managing the Coronavirus, while during June and July by the City Administration for the organization of the Polish presidential elections. Currently, Building C is used as an additional appointment space for the Departments of Urban Planning and Architecture and the Municipal Conservator of Monuments. Hopefully, the building can finally serve well to all the users soon and exploit the potential of this new public space within the Poznań City Hall area.
▼C楼地下一层平面图,Building C plan basement ©Atelier Starzak Strebicki
▼C楼一层平面图,Building C plan ground floor ©Atelier Starzak Strebicki
▼C楼二层平面图,Building C plan first floor ©Atelier Starzak Strebicki
Location: Poznań, Poland Year: 2015-2020 Status: Completed Client: City Hall Poznan Program: Conference space, tourist information, offices, public toilets, urban furniture for courtyard City Hall (20 pots with trees and plants, 14 mobile benches, 2 round benches surrounding flower bed, 10 exibition units) Area: 505 + 2300 m2 Team: Jola Starzak, Dawid Strębicki, Bartosz Bisaga, Martyna Karnaś, Michał Motyl, Salvatore Davide La Manna, Luis Gómez Soriano, Maciej Polakowski, Agnieszka Kotschy Photography: Mateusz Bieniaszczyk, Danil Danieluk, Atelier Starzak Strebicki Text: Barbara Tamborska
{{item.text_origin}}

