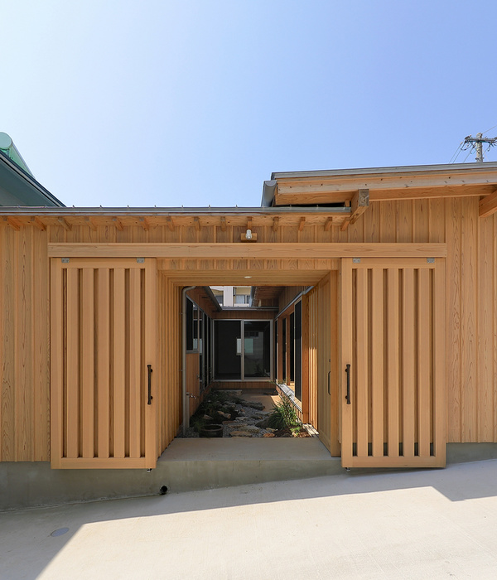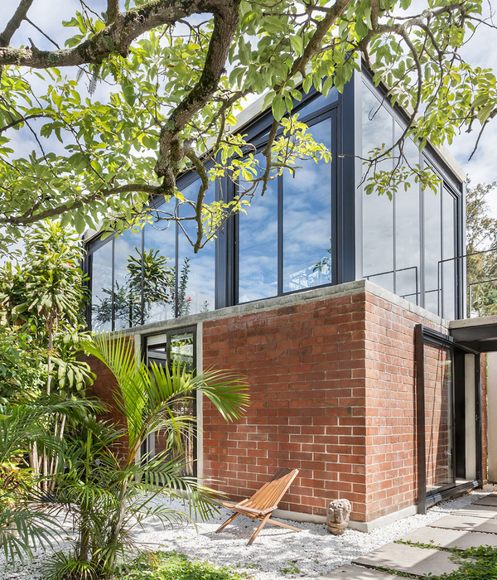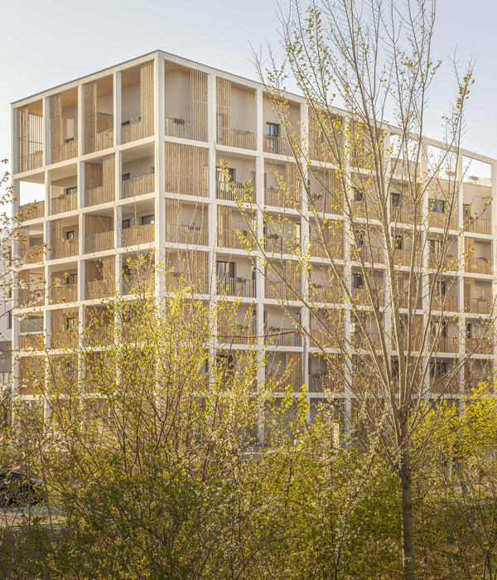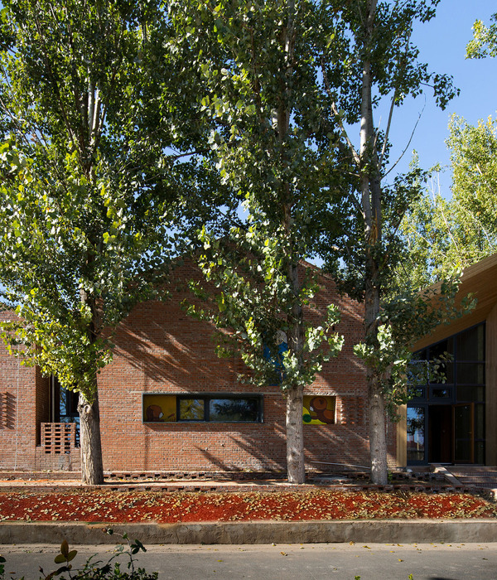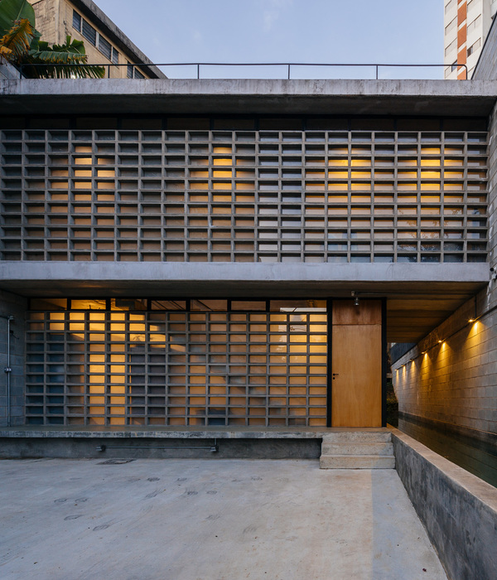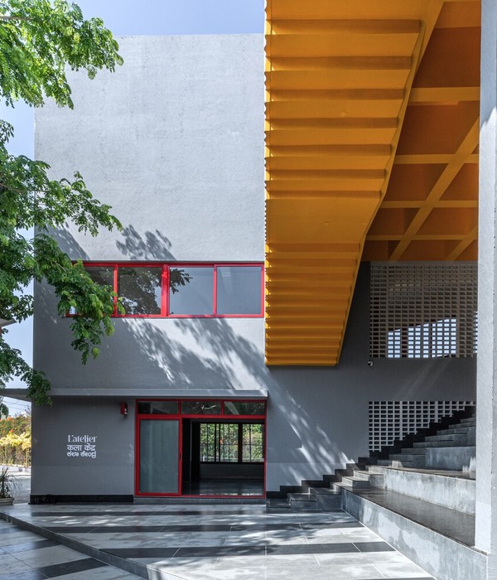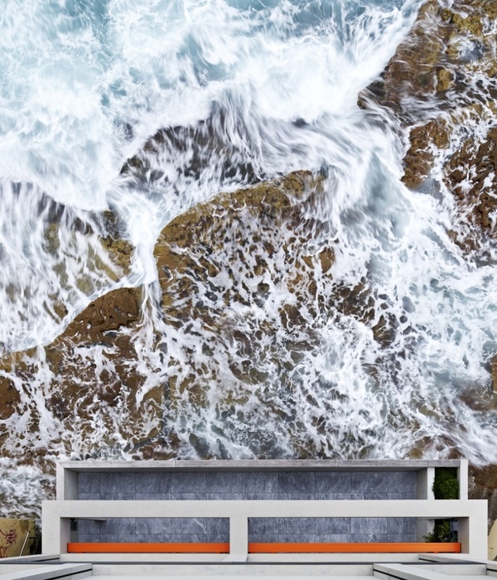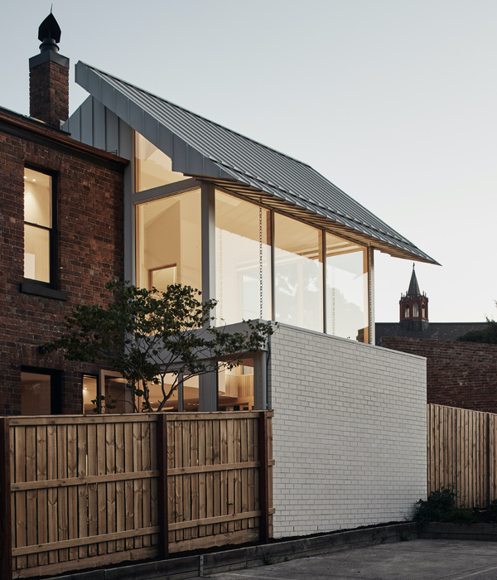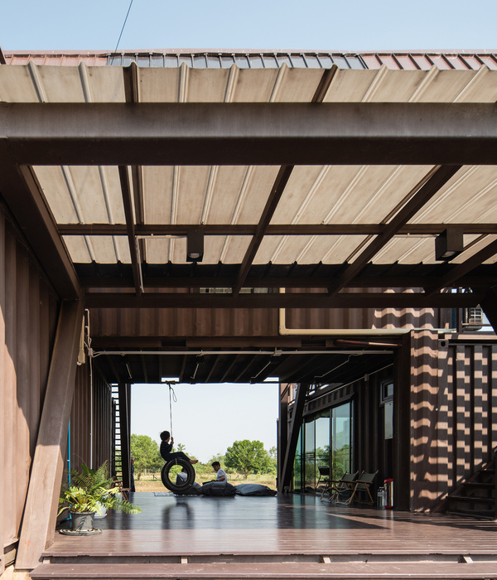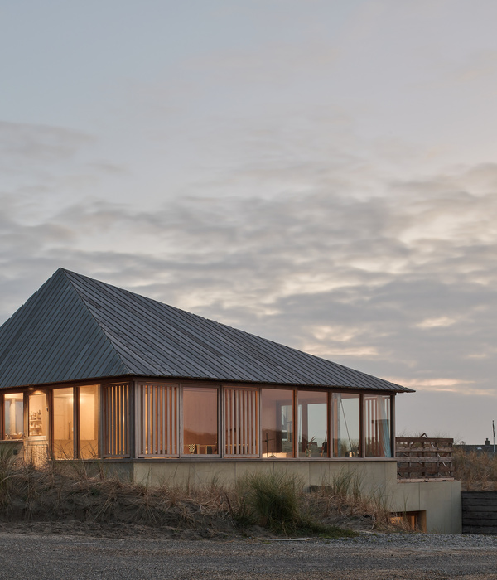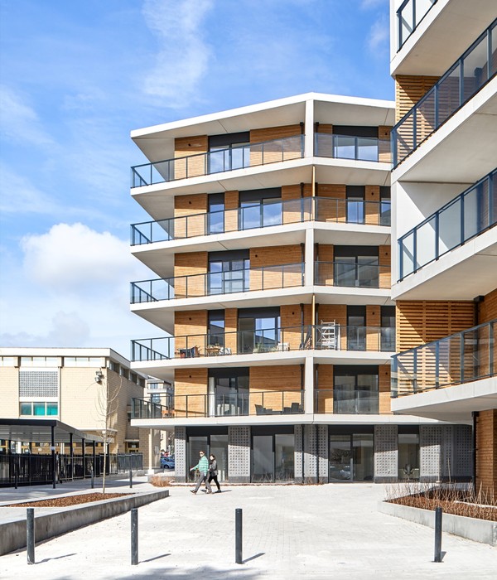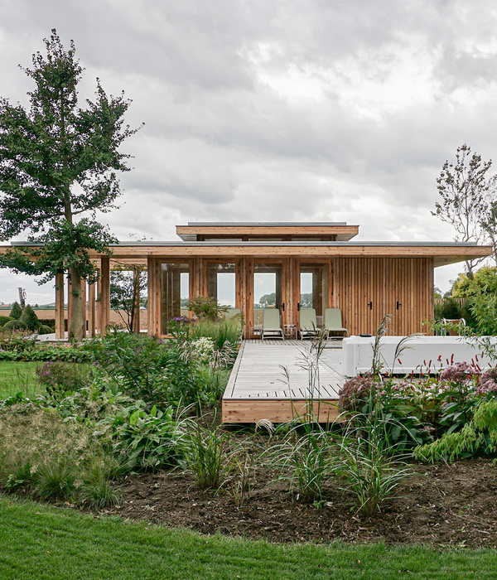- 项目名称:葡萄牙莱拉别墅
- 设计方:Oficina d’Arquitectura
- 位置:葡萄牙
- 分类:别墅建筑
- 内容:实景照片
- 承包方:Aníbal Beleza
- 图片:43张
Portugal Lela villa
设计方:Oficina d’Arquitectura
位置:葡萄牙
分类:别墅建筑
内容:实景照片
承包方:Aníbal Beleza
图片:43张
这是由Oficina d’Arquitectura设计的莱拉别墅。这是一座波尔图附近的市郊度假别墅,为几代家庭共住。场地边界有两座被弃置的住宅,两者相互连接,客户期望将其改造成客房。由于设计师想要做成一个整体,并与主屋相联系,因此设计师在物体设置了一个切口,流出一个开口。这种切割经过精心挑选,已达到最佳的造型 ,连接两座旧屋。最终,它们成为了一个晶体状整体,因为设计师在墙壁和屋顶是用了同样的材料。这个建筑通过新增实木体块组织了空间,同时地板材料也成为了家具的一部分。
译者: 艾比
From the architect. The client had family vacation estate, in the country side nearby Porto, with a house that has been in his family for some generations.On the border of the property there were two abandoned house, connected to each other, that were later acquired by the client with purpose of converting it into a guest house.Since we wanted to do a single object in communication with the main property, we did a single cut in the object create an opening. This cut was carefully chosen in order to achieve the best shape relation between the two old houses.In the end they become one single crystalized object, since we use the same material in the walls and roof. This shelter is completed by adding solid wood pieces that organize the space, while the floor material escalates from the ground to become furniture.
葡萄牙莱拉别墅外部实景图
葡萄牙莱拉别墅外部局部实景图
葡萄牙莱拉别墅外部夜景实景图
葡萄牙莱拉别墅内部实景图
葡萄牙莱拉别墅平面图
葡萄牙莱拉别墅剖面图
{{item.text_origin}}

