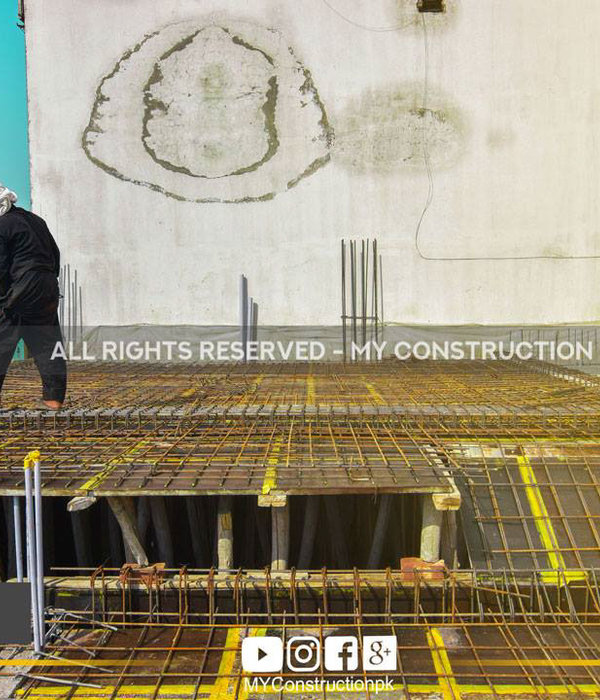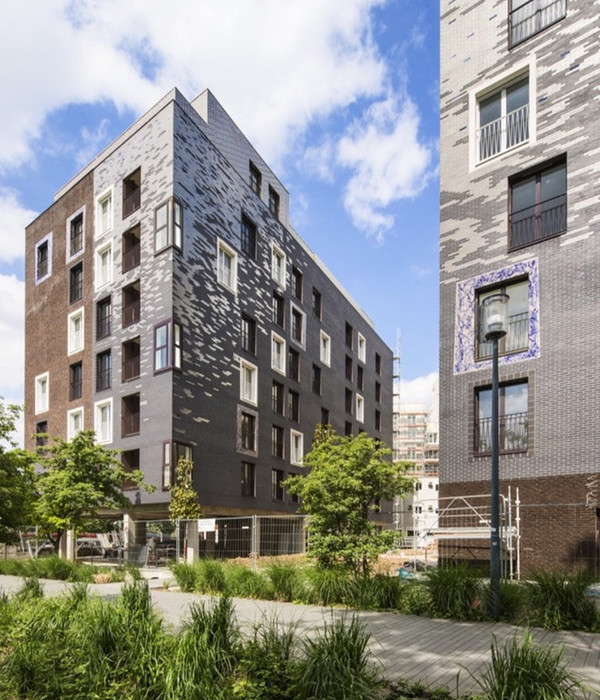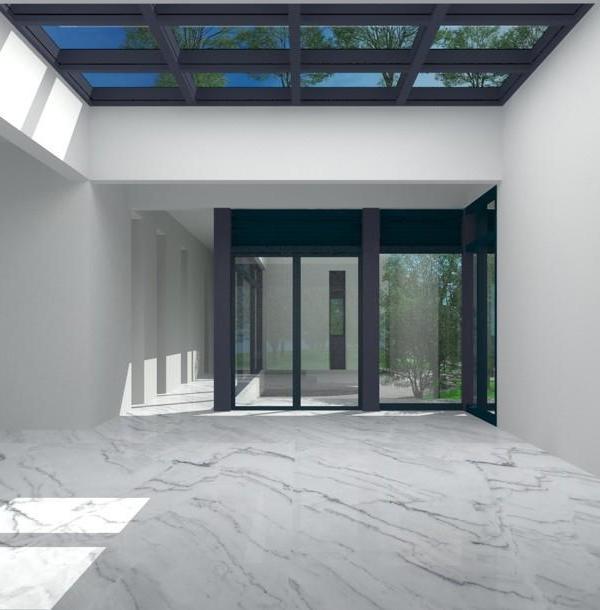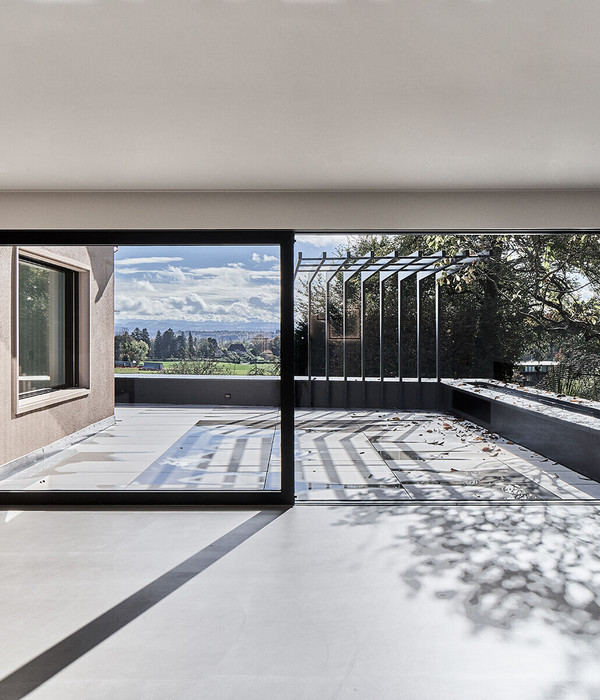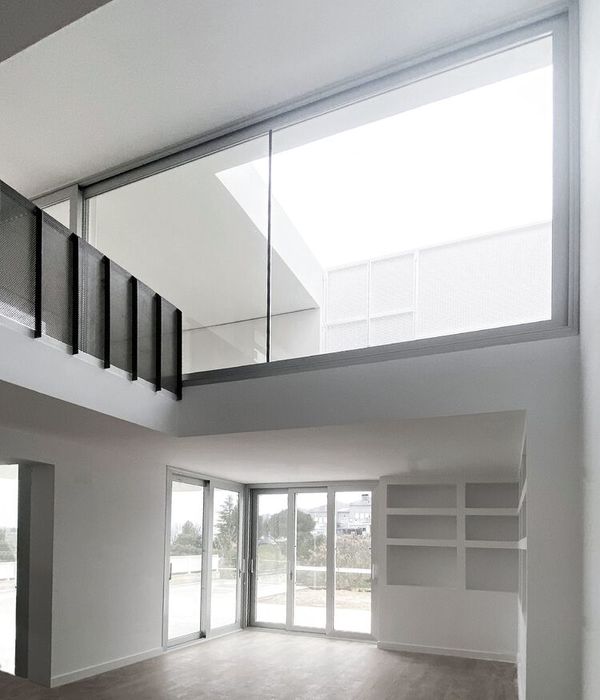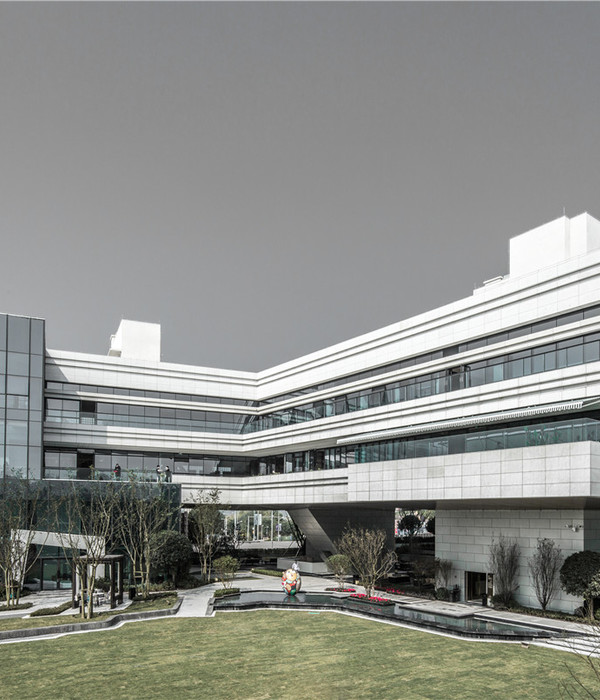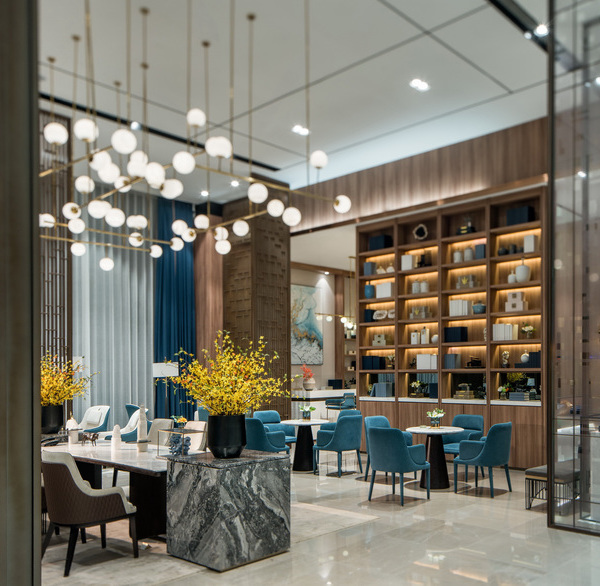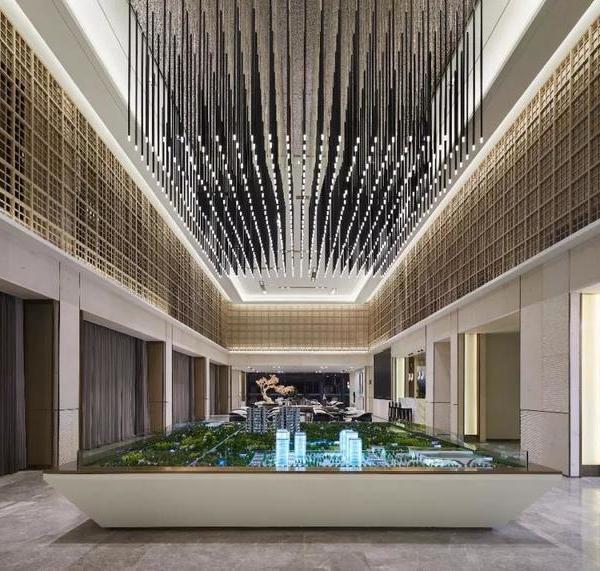Architects:The Purple Ink Studio
Area :15000 ft²
Year :2022
Photographs :Reshma Kamat
Lead Architect :Akshay Heranjal
Interior Contractors :Spacecraft Inc.
Project Architects : Sharanya Shivshankar, Tarun Kumaresh, Siddharth Waze
Landscape Architects : Aditi Pai, Anusha Shanbag
Project Engineers : Jaikumar V, Vijay
Project Managers : Sunil Kumar Mishra, Yogesh Kumar
City : Bengaluru
Country : India
Greenwood High school is an international school in Bengaluru, India, that believes in the philosophy of creativity, and independence of mind, and is credited for its concept-based and student-centric learning. The school wanted to bring a new life to the existing campus by adding a space for creative minds, this new addition was to be designed for music, art, and drama students.
The design for L’atelier – Art and Music School embraces the ideologies of this Independence and finds its way within the small site that is nestled in-between the Main Building on one side and a Football field on the other. The comprehensive and articulated analysis of the site gives rise to the design scheme that is layered. Studying the microsite conditions and the wind direction helped in creating a form that respects student identity, enhances collaboration, and enriches curiosity and creative play. The built form is aligned to the wind direction, with a greater portion of the central area scooped out (forming an amphitheater) allowing the winds to free flow and help the spaces to be naturally ventilated.
A Hierarchy of volumes is planned around these amphitheater steps which weave through the building to a rooftop platform. The programmatic requirement of 15,000 sqft catering to around 200 students is divided into learning spaces on 3 different levels. Each level is categorized as Art, Drama & Music with supporting activities for ease of functioning. A detailed understanding of all functional needs of the different programs helped in generating the building form. All the spaces flow easily into each other & the volumes are intertwined to carve out a premise that is flexible to encourage an interactive environment. Spill-over spaces are left untouched to empower students to design their own spaces. This also behaves as a buffer that fosters a space for students to interact with each other in-between classes. These small pockets help to reduce water wastage and the entry of harsh direct light penetration.
The auditorium & music studios carve the way to a double-height entry that articulates the open amphitheater. It also aids to avoid any additional ornamentation for fenestration. The material palette is minimalistic and true to its original form. The outer shell is held together with exposed cement finishes articulated with corrugated ribbed walls and perforations. The facade is a reflection of an artist, the quality of design and work is shown through the commendable craftsmanship. The interiors have a play of art in form of color & graphics also leaving spaces for freedom of expression for the creative end-users.
The building is enveloped by green space, thus the amphitheater acts as a liaison between the outdoor and indoors. This also becomes an ideal space for musical, theatrical, and artistic performances to take place. A column-less space is created by adding a waffle ceiling, thus shaping a vast vibrant open space. The building thus functions as an active social space enhancing the vision of the institution which is “Rooted in Knowledge”.
▼项目更多图片
{{item.text_origin}}


