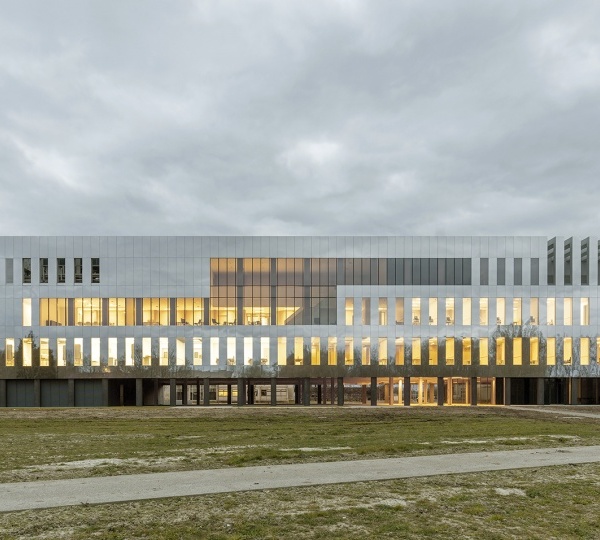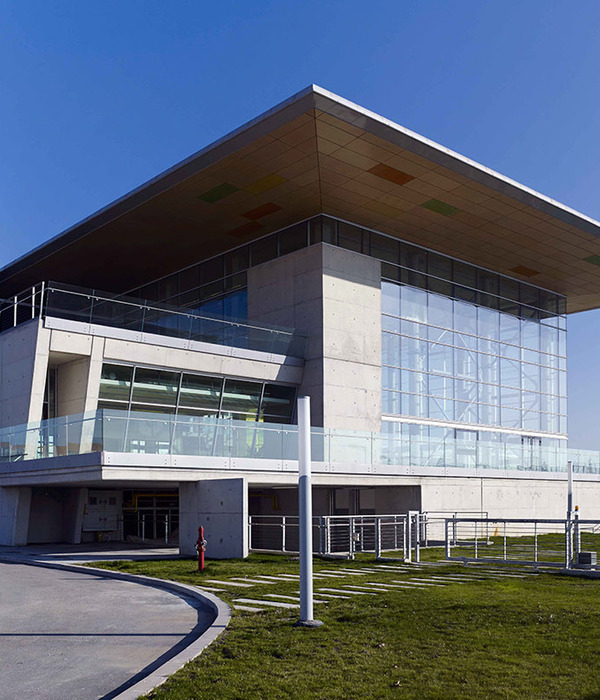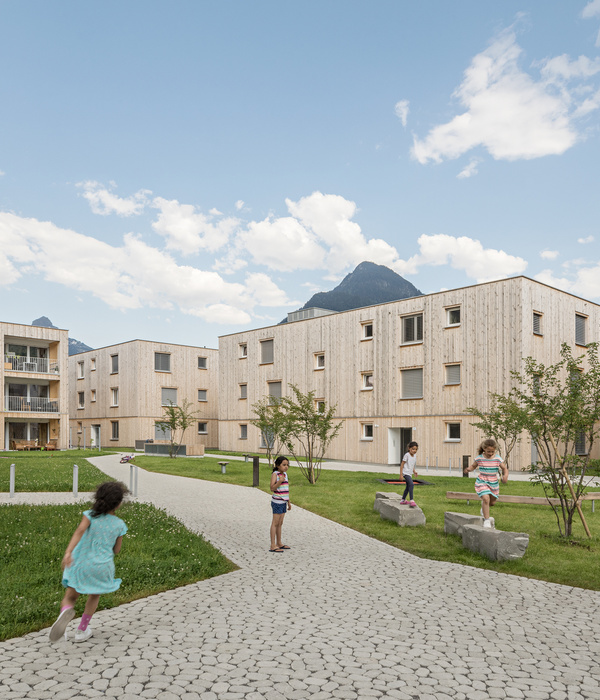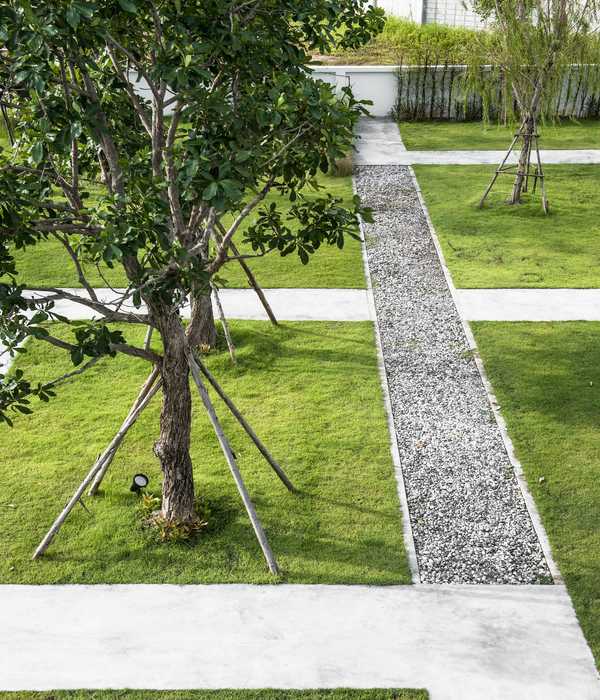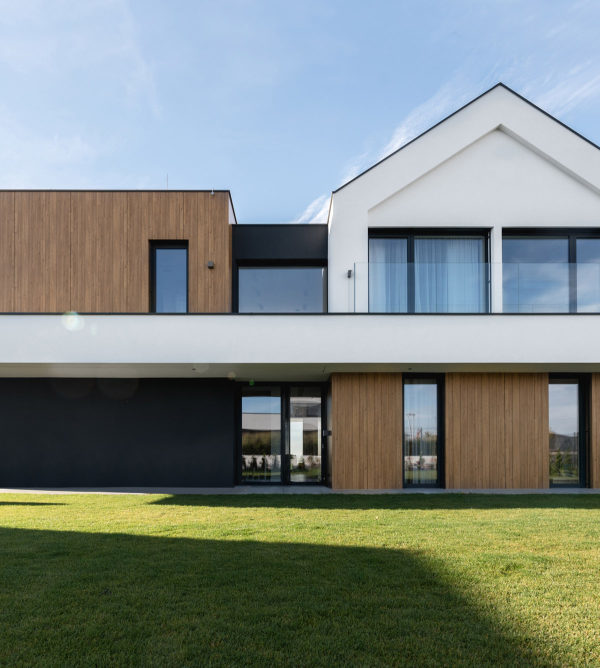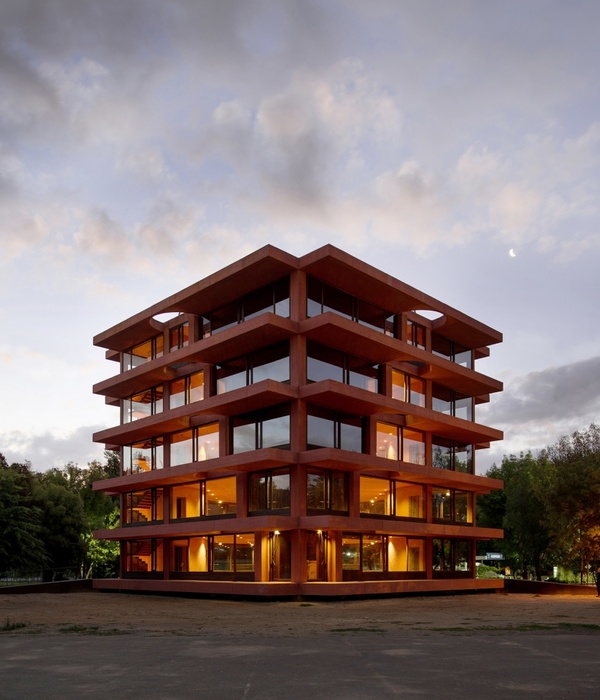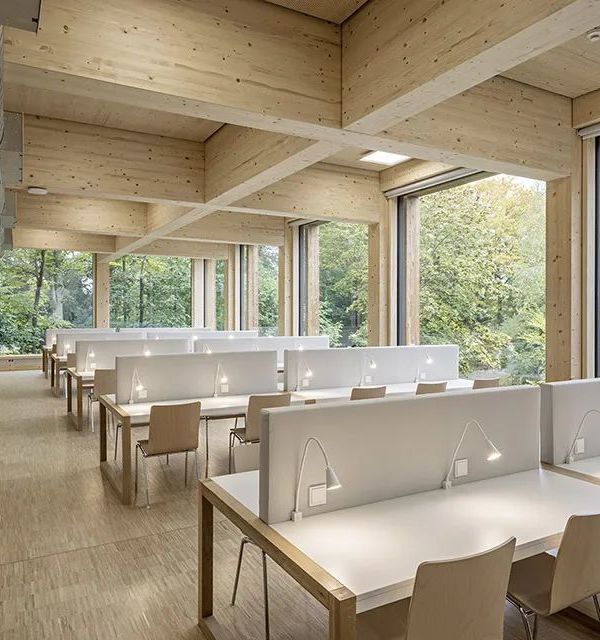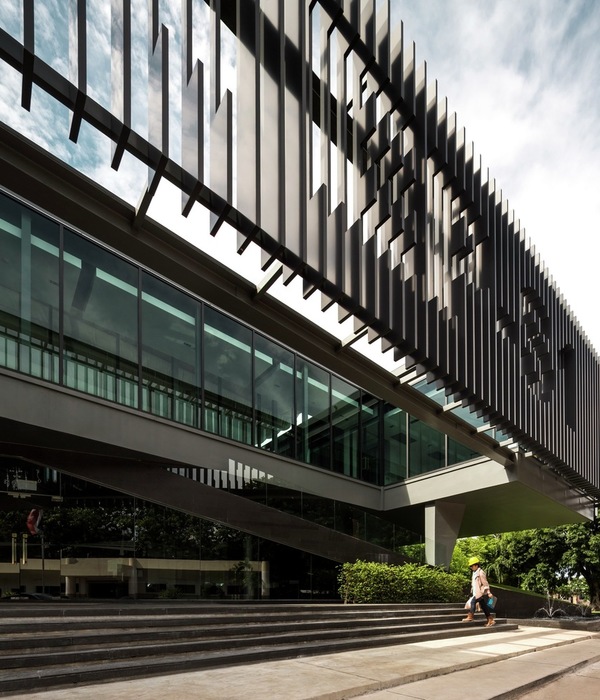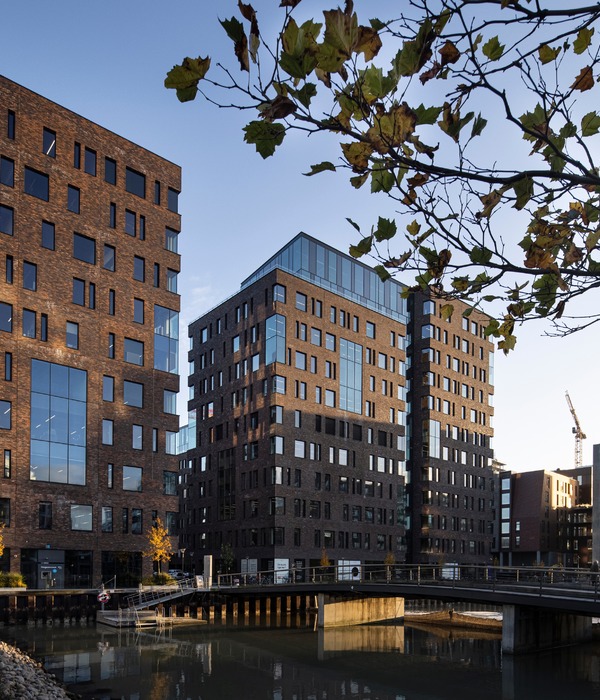Cliffhanger Residence by Kevin Vallely Design
设计方:Kevin Vallely Design
位置:加拿大
分类:别墅建筑
内容:实景照片
建造师:Econ Group Ltd
图片:24张
摄影师:Kevin Vallely Design
这是由Kevin Vallely Design设计的悬壁别墅,项目位于加拿大温哥华北部。场地为陡峭的斜坡上,该别墅设计不仅旨在设计一座现代建筑,还要为区域创建一个干净、符合当代审美的西海岸景观。
该别墅为三层,建筑布局方面极具挑战,因为场地面积较小,仅有25英尺宽、100英尺长。而场地极陡峭的地形更增加设计的困难,因100英尺长的场地有着近60英尺的高差。
别墅采用了简单而开敞的布局形式,建筑的中间楼层布置了日常活动领域区的厨房、客厅以及饭厅,可以眺望水景。室内空间得到充分利用,没有多余空间浪费。别墅还采用了高度节能的能源程序。该住宅代表了当地对现代审美的思考,跨越了世界大都市面貌与崎岖山景的不协调性。
译者: 艾比
Kevin Vallely Design have recently completed the Cliffhanger Residence located in North Vancouver, Canada.
Situated on the steep south facing slopes of North Vancouver’s Indian Arm, the Cliffhanger Residence pays homage to the tenets of modern architecture while expressing a distinctly regional character to create a clean, contemporary West Coast esthetic.
The three-level home sits atop a tiny site that would be defined as challenging by size alone – it’s a mere 25ft wide by 100ft long – but the fact that the site drops nearly 60ft over its 100ft length seriously ratcheted up the difficulties for the design team.
The home is laid out on a simple open plan with the key day-to-day activity areas of kitchen, living and dining located on the intermediate level with unobstructed views to the water. At a mere 1986sf in overall area the home is designed to be efficient and multi-functional with no space going unused. The house is rated highly energy efficient by the Canadian Ener-guide energy efficiency program.
The Cliffhanger residence represents a regional adaptation to a modern esthetic that allows it to straddle the seemingly incongruous worlds of a big city metropolis and rugged mountain landscape.
The home is designed by Kevin Vallely Design and built by the Econ Group, Greater Vancouver’s only explicitly modern residential contractor.
温哥华悬壁别墅外部局部图
温哥华悬壁别墅内部房间图
温哥华悬壁别墅内部局部图
温哥华悬壁别墅内部细节图
温哥华悬壁别墅内部厨房图
温哥华悬壁别墅
温哥华悬壁别墅图解
{{item.text_origin}}


