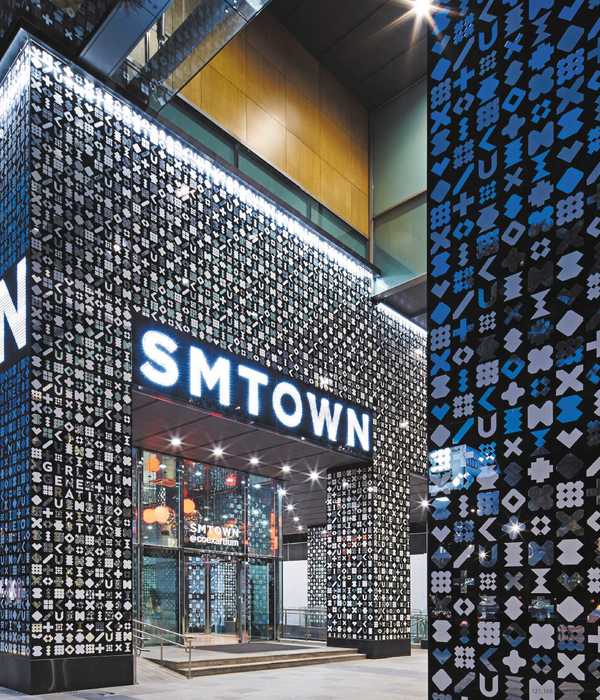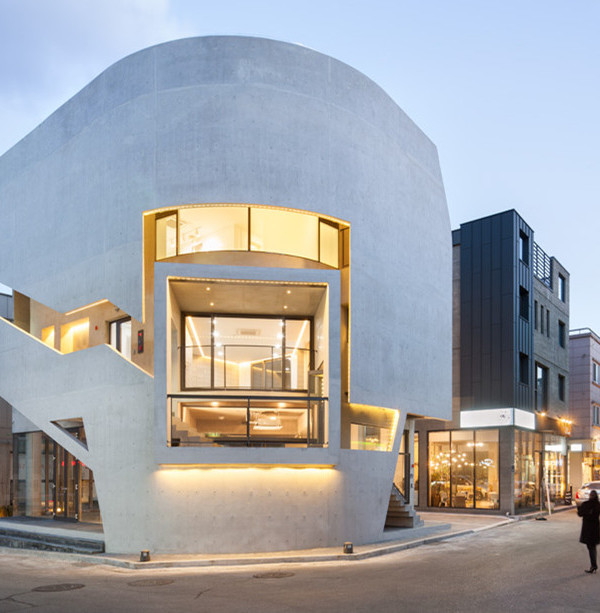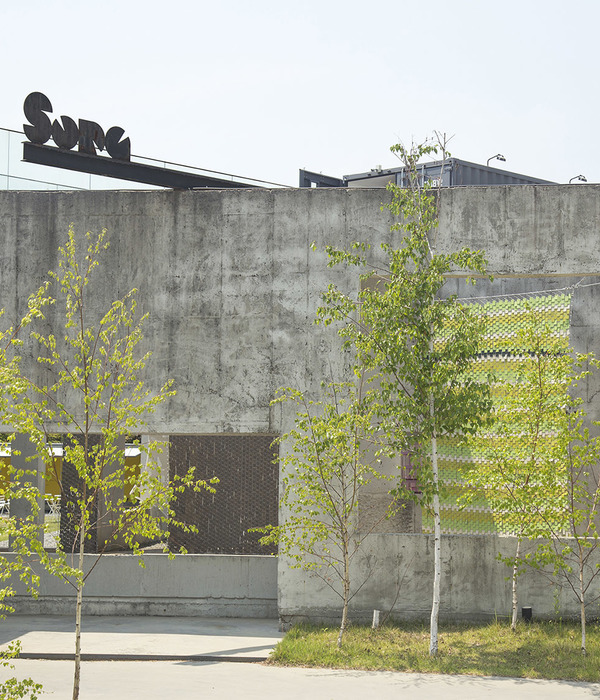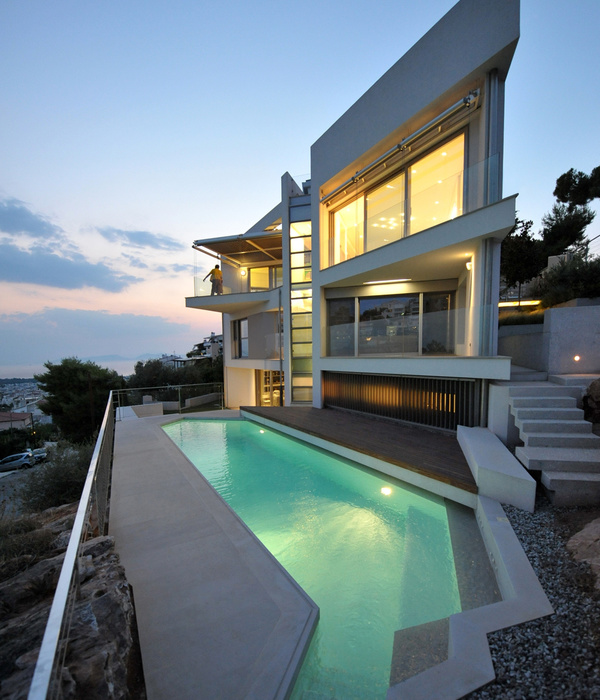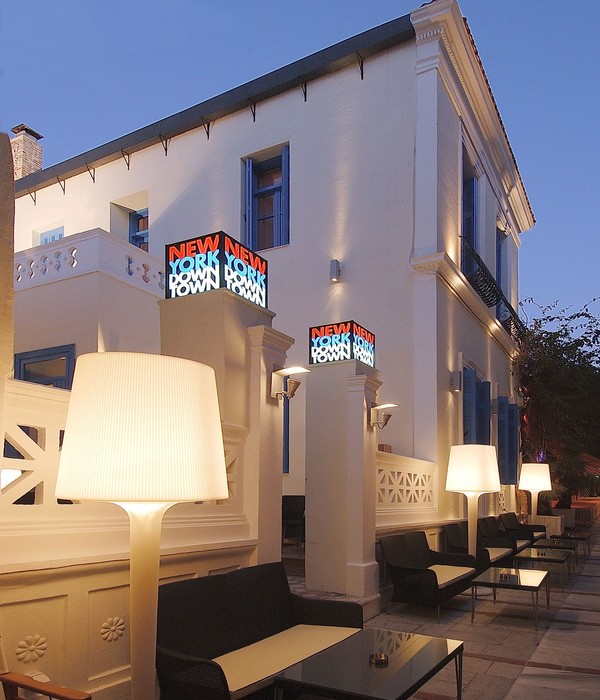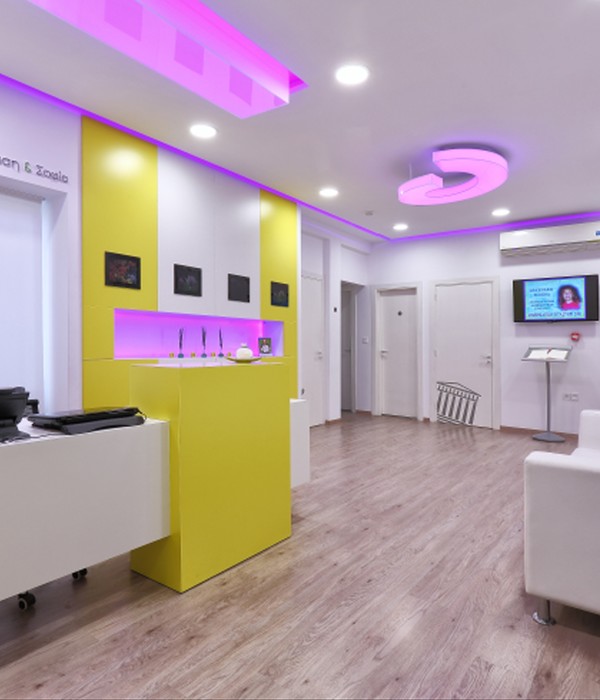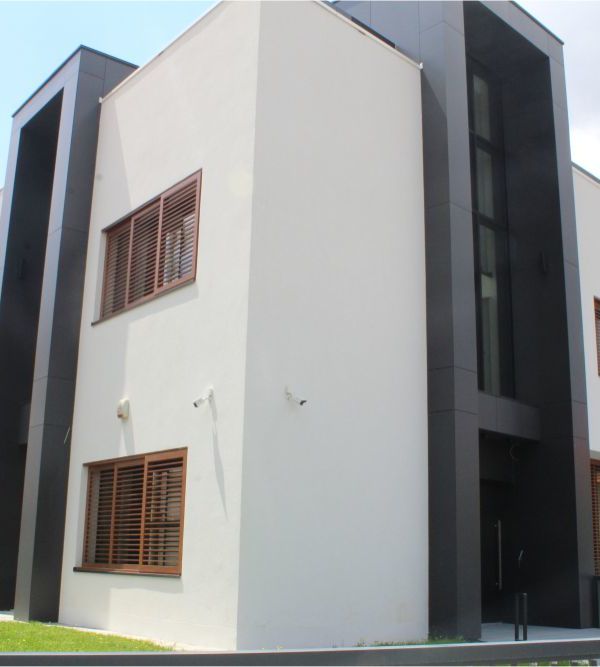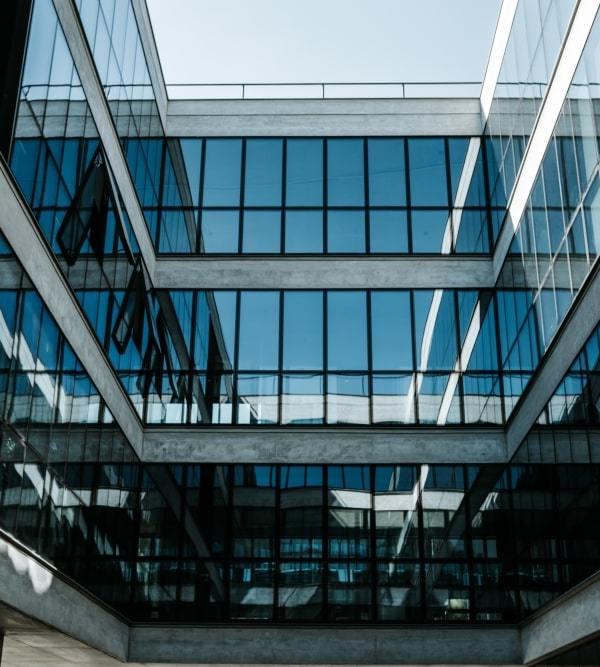该项目简单、稳重且规则的外观下包裹了出乎意料且夸张的内部空间。这是一个创新的世界,连续、流动且开放的空间在概念和外观上呈现了学术实践的创造过程,即形式的有序发展或非形式的可逆性与多维性。
The project is an apparently simple, stable and regular building that contains an unexpected and exaggerated interior. This is the world of innovation; a continuous, fluid and open space that conceptual and physically translates the creative processes of academic practice, that sequential development of formal research or the reversible and multiple dimension associated with informal knowledge.
▼项目外观,external view of the project © Cortesía de Pezo von Ellrichshausen
▼项目立面,facade of the project © Cortesía de Pezo von Ellrichshausen
▼有序的形式,orderly form © Cortesía de Pezo von Ellrichshausen
建筑将两种创新性的时刻分开,一个是基于社会、集体和综合领域的创造性体验,另一个是个人、私密和孤独的体验。空间结构基于这两种截然不同的状态形成。一方面,建筑有一个开放的核心空间,由一系列的垂直相连的大厅构成,圆形空隙向上逐层缩小。另一方面,私人工作区域位于每层平面的角落,形状是四分之一圆,分别以建筑四角为圆心,半径与圆形空隙成反比逐层增大。
▼中庭逐层缩小,私人工作空间逐层增大 © Pezo Von Ellrichshausen the atrium reducing gradually and private working spaces growing inversely
The building acknowledges the need for polarizing the innovation time in at least two moments: in a creative experience based on a social, collective and integrated realm, and another rather individual, intimate and solitary experience. The spatial structure of the building is based in these two clearly differentiated conditions. On the one hand side there is an open core that establishes a series of vertically interconnected halls, with a circular void that reduces its size upon ascension. On the other hand, private working spaces occupy the corners of every floor plan, in a quarter of a circle figure which centre pivots around every edge, growing inversely proportional to the central voids.
▼开放的核心空间,the open core © Cortesía de Pezo von Ellrichshausen
▼圆形空隙向上逐层缩小 © Cortesía de Pezo von Ellrichshausen the circular void reducing its size upon ascension
▼私人工作空间逐层增大 © Cortesía de Pezo von Ellrichshausen private working spaces growing gradually
▼仰视顶部,looking up to the top © Cortesía de Pezo von Ellrichshausen
与传统无差别、无层次的柱网布置不同,该办公空间的平面为展览、工坊和会议设置了特定的房间,曲面的墙壁如同不透明的幕布,形成独特的视听效果。该空间的独特性与多样性在某种程度上促进教授、学生、研究人员、企业家和当地社区之间可以进行无分类工作或者不断变换位置工作。
Instead of the traditional system of pillars within a non differentiated and non hierarchical grid, this office plan also provides specific rooms for exhibitions, workshops and meetings, visual and acoustically controlled by the curved walls that work like opaque screens. The character and diversity of the resulting space somehow promotes the dynamics of a non categorized work (or with ever changing positions) between professors, students, researchers, entrepreneurs and the local communities.
▼空间通透明亮,the space is transparent and bright © Cortesía de Pezo von Ellrichshausen
▼曲面的墙壁如同不透明的幕布,the curved walls works like opaque screens © Cortesía de Pezo von Ellrichshausen
▼楼梯,the staircase © Cortesía de Pezo von Ellrichshausen
▼工作空间,the working space © Cortesía de Pezo von Ellrichshausen
▼视野开阔,wide vision © Cortesía de Pezo von Ellrichshausen
▼夜景,night view © Cortesía de Pezo von Ellrichshausen
▼手稿,manuscripts © Pezo Von Ellrichshausen
▼模型,models © Pezo Von Ellrichshausen
▼一层平面图,plan 1F © Pezo Von Ellrichshausen
▼三层平面图,plan 3F © Pezo Von Ellrichshausen
▼五层平面图,plan 5F © Pezo Von Ellrichshausen
▼立面图,elevation © Pezo Von Ellrichshausen
▼剖面图,sections © Pezo Von Ellrichshausen
Project name: INES (Innovation Center)
Location: Collao Campus, Concepcion, VIII Region, Chile
Client: Universidad del Bio-Bio
Architects: Mauricio Pezo, Sofia von Ellrichshausen
Collaborators: Aleksi Vicic, Eva de Hovre, Diego Perez, Sofie Taveirne, Victoria Bodevin, Caitlyn Flowers
Structure: Luis Mendieta
Consultants: Citec, DyLuz
Plot surface: 245.479 m2
Built surface: 2.000 m2
Design date: 2013-2015
Construction date: 2019-2020
{{item.text_origin}}



