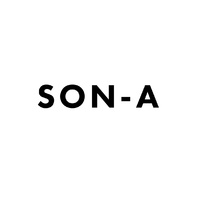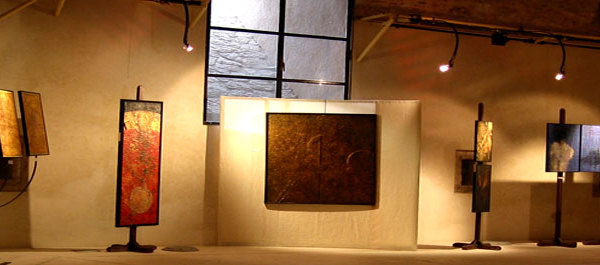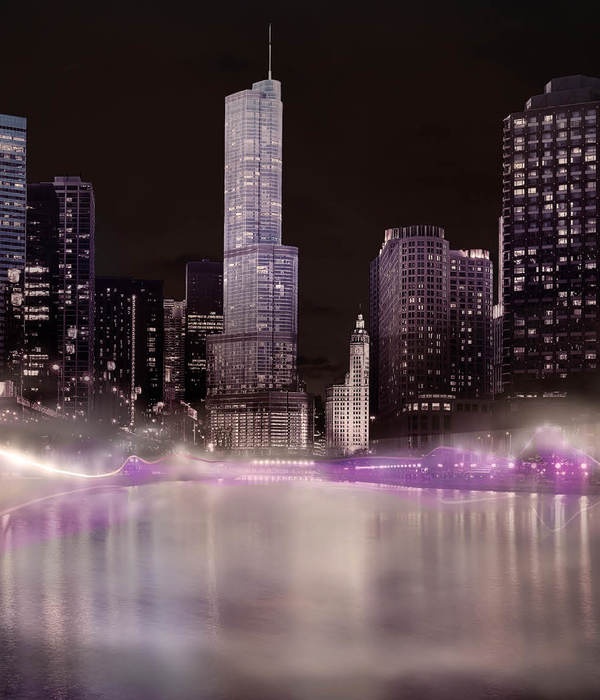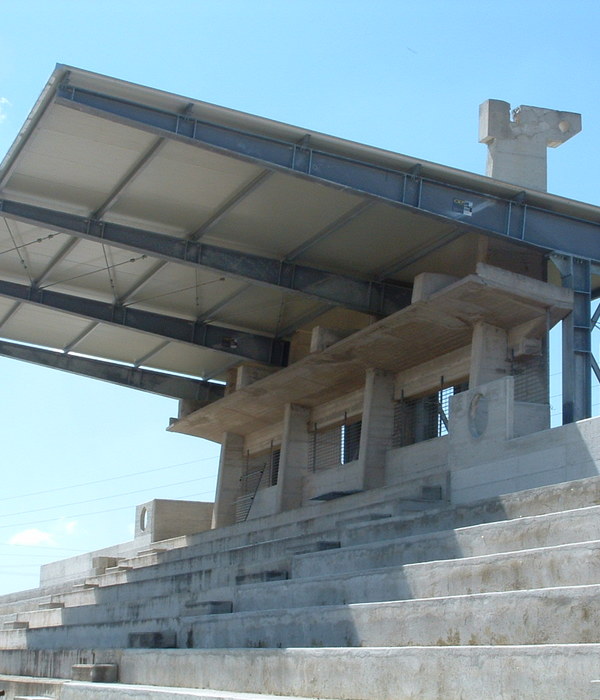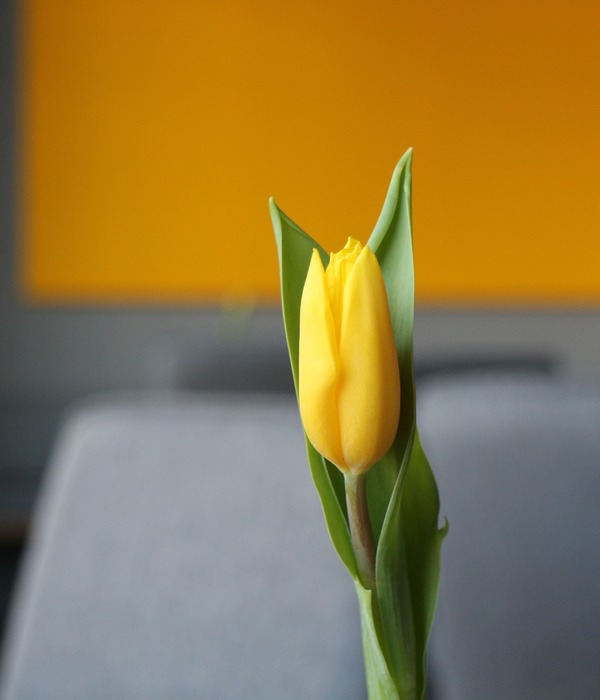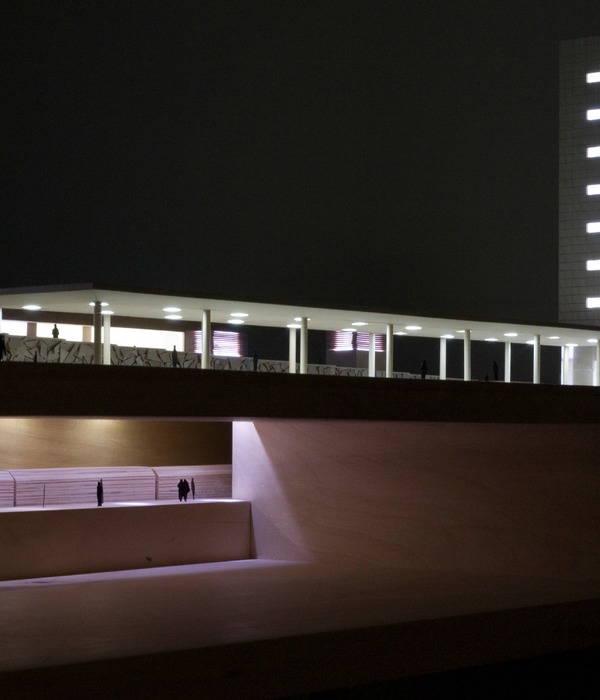风之舞 | 无界艺术装置
本项目名为Scale,在Soda博物馆(Soda Museum)的无顶画廊(Roofless gallery)中展出。该画廊以“流动:创造动感(Flow Project: Building the Movement)”为主题发起了设计竞赛,本项目从大批参赛作品中脱颖而出,摘得桂冠,最终得以在无顶画廊中展出。值得一提的是,无顶画廊是一个室外的展览空间,前身是一座废弃的公共浴室,通过更新改造,迎来了新生。
This is the competition winning project for the exhibition “Flow Project: Building the Movement” at Roofless gallery at Soda Museum. The Roofless gallery is an outdoor exhibition space which was renovated from abandoned public bath.
▼从外部看无顶画廊和其中的Scale装置,viewing the Roofless gallery and the Scale from outside
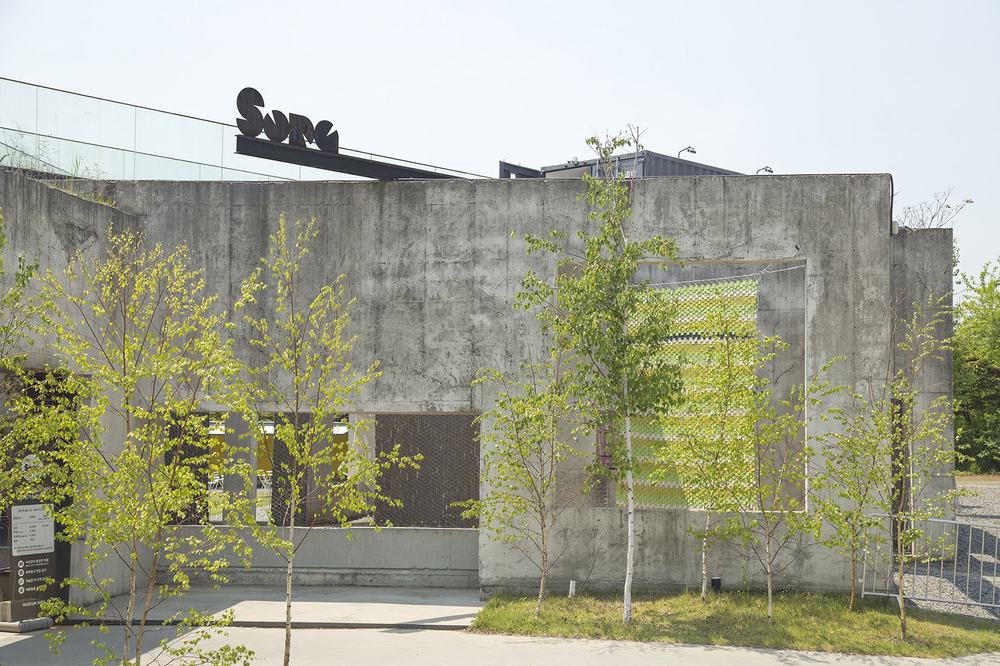
Scale是一个大型的装置项目,其设计的核心是通过自然的力量来探索建筑边界的流动性和移动性。像素化的墙体将室外的画廊空间分隔成几个独立却连贯的空间,从而极大地丰富了参观者的视觉体验。墙体的像素片在自然风力的作用下不停地开合。当风吹动、像素片打开的时候,独立的空间在视觉上重新联系了起来。因此,参观者是否能看到墙体之后的空间和艺术品,完全取决于自然风。此外,这种开合的交替过程也会产生一种劈啪声,同时刺激参观者的视觉和听觉,使他们能够享受到一种沉浸式体验。
▼装置在自然风力作用下的开合状态,the alternation under the different natural winds
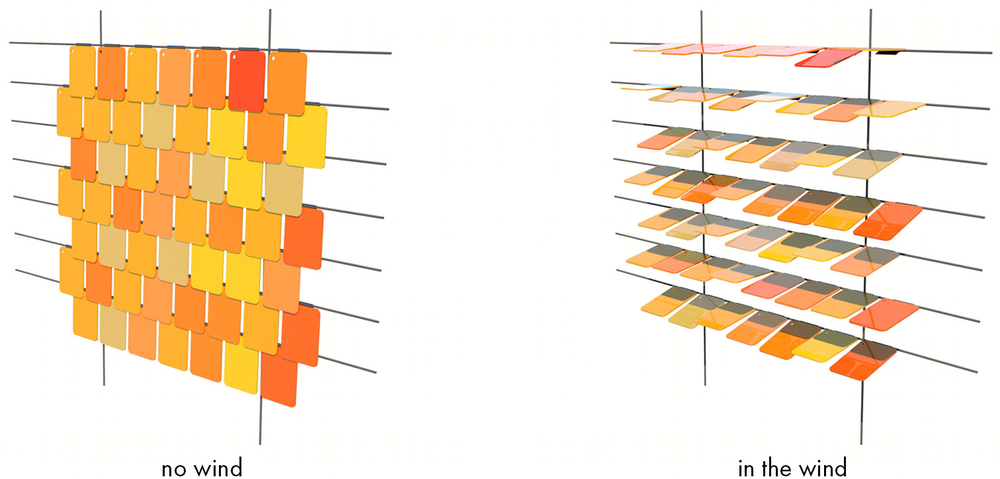
The Scale is a large-scaled installation project to test out the flowing and moving architectural boundary by the force of nature.The pixilated walls divide the outdoor gallery space blocking and disturbing the visitor’s views and circulations. The walls are alternating between opened and closed modes by the wind. When the wind blows and the pixels are opened, the divided rooms are visually re-connected. Thus, depending on the wind, visitors are able or unable to see the courtyard or other art works beyond the walls. This alternation also creates a crackling sound so that people can recognize this movement enjoyably.
▼装置局部,partial view of the installation
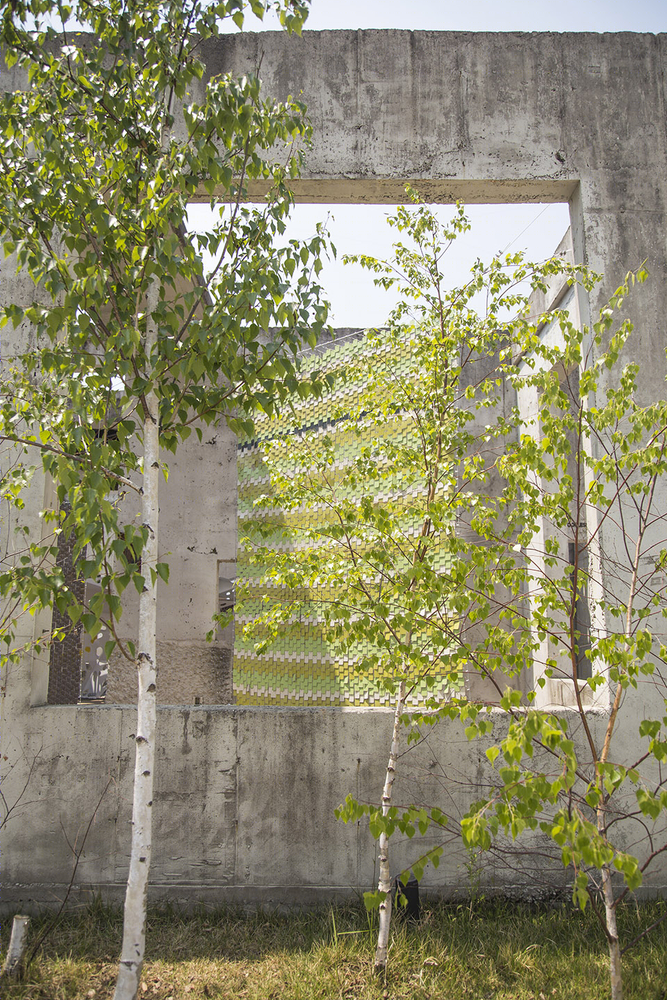
▼装置局部,墙体的像素片在自然风力的作用下开合,partial view of the installation, the walls are alternating between opened and closed modes by the wind
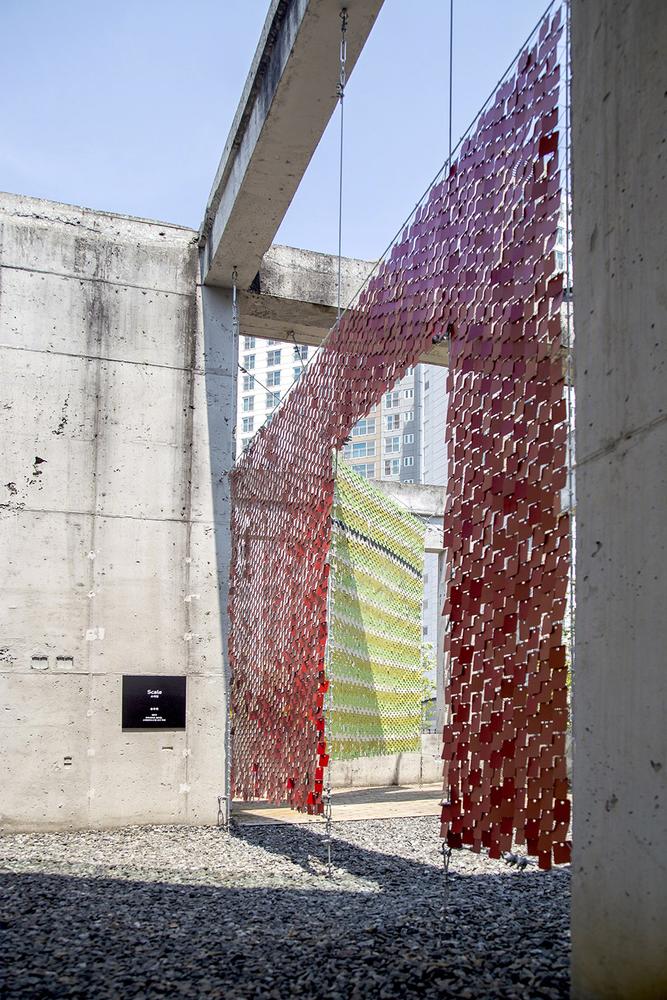
▼装置局部,像素化的墙体将室外的画廊空间分隔成几个独立却连贯的空间,partial view of the installation, the pixilated walls divide the outdoor gallery space blocking
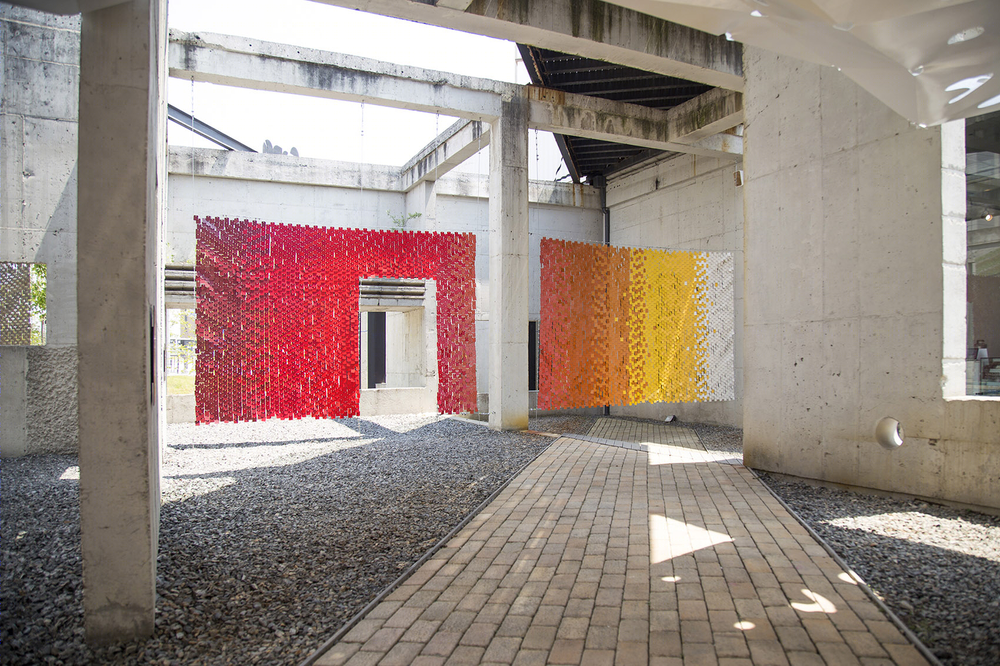
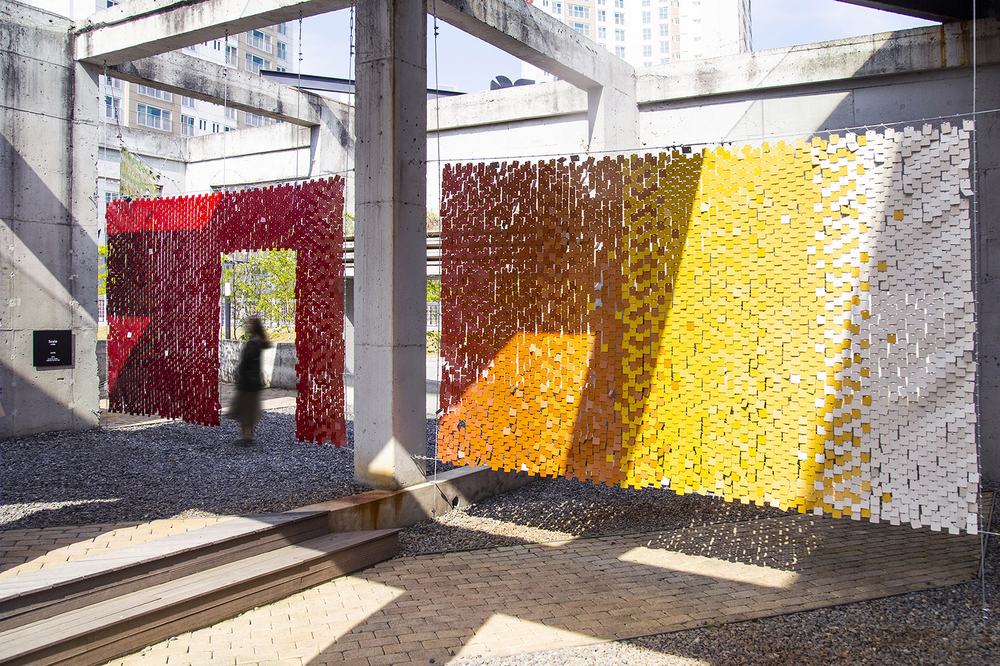
▼装置局部,像素片墙体被悬挂在混凝土结构上,partial view of the installation, the walls are hung between the concrete structure
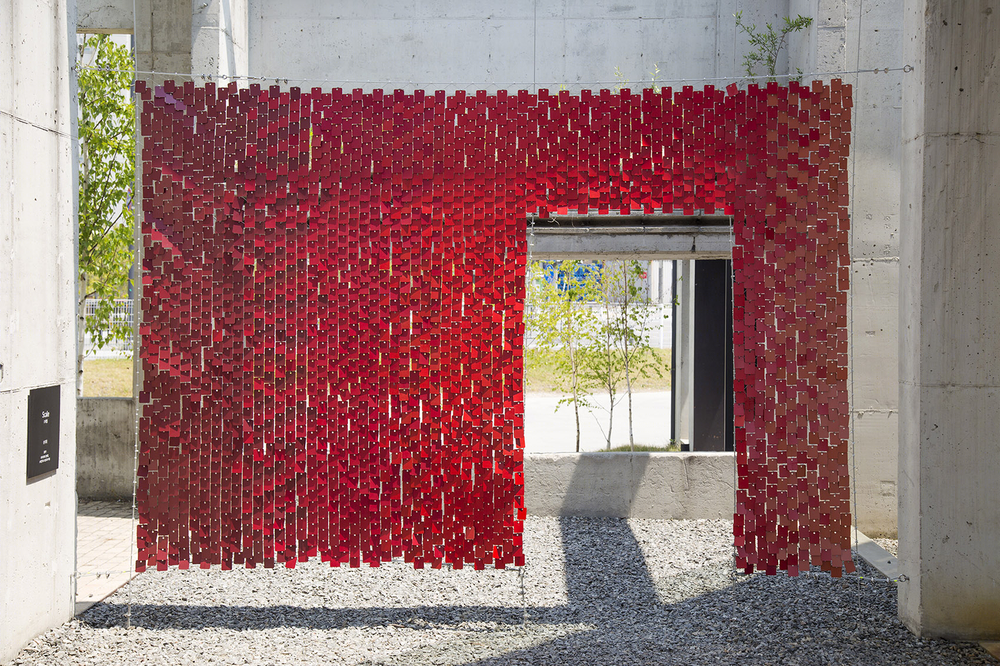
▼红色墙体俯瞰图,鲜艳的红色与混凝土结构形成对比,aerial view of the red wall, the red color contrasts with the concrete
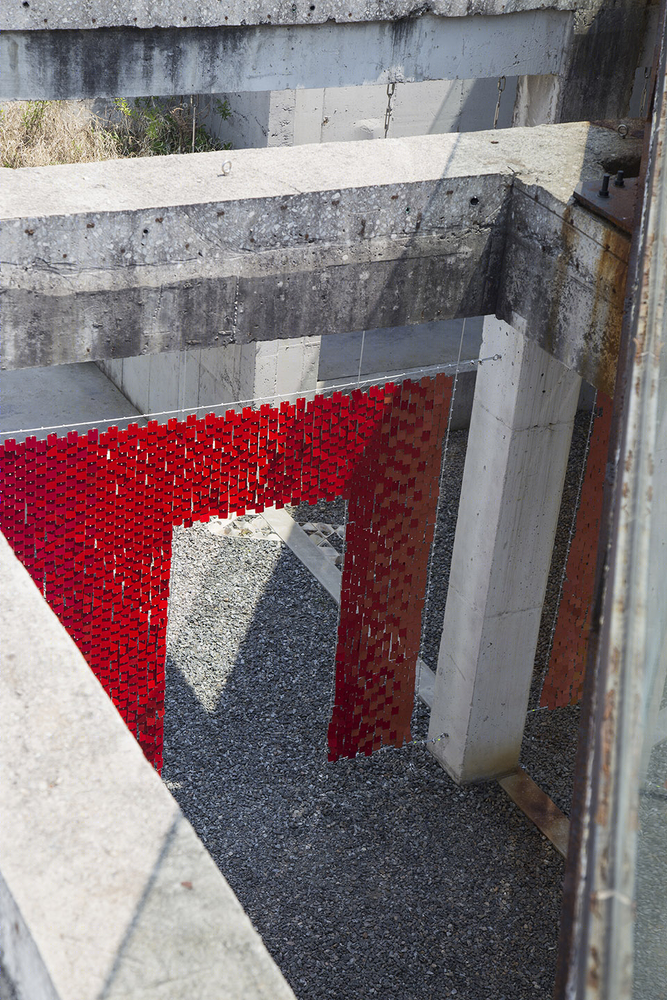
装置中的墙体由8,500个2英寸x3英寸的高压胶合板(HPL)组成,这些胶合板都是人们在挑选室内或家具的饰面色彩和纹理后被遗弃的色彩样本。这种材料既薄又轻,经过了化学处理,甚至可以抵抗潮湿的环境和火灾。此外,层压色卡片组成的彩色墙体还与外露的混凝土墙和横梁形成了鲜明的视觉对比。
The walls are composed of about 8,500 pieces of 2in by 3in high pressured laminated (HPL) sample color chips, which are usually abandoned after picking the color and texture of interior or furniture finishes. This material is thin and light enough as well as chemically treated to resist moisture and fire already. Also, the laminated chips create vivid colored walls, making visual con-trast with exposed concrete walls and beams.
▼装置细节,墙体由2英寸x3英寸的彩色高压胶合板组成,partial view of the installation, the walls are composed of 2in by 3in high pressured laminated sample color chips
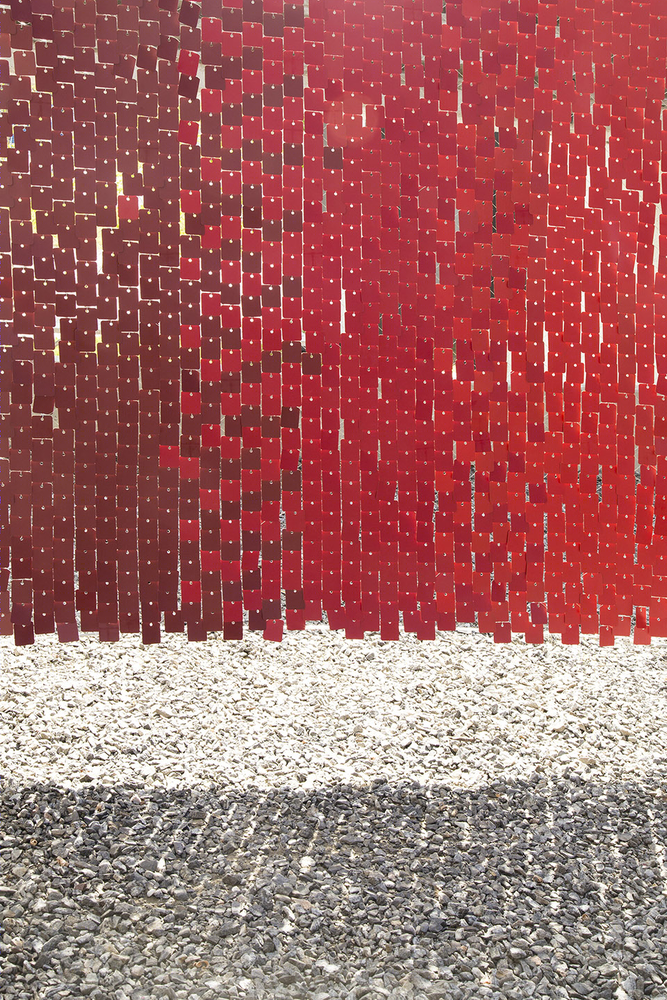
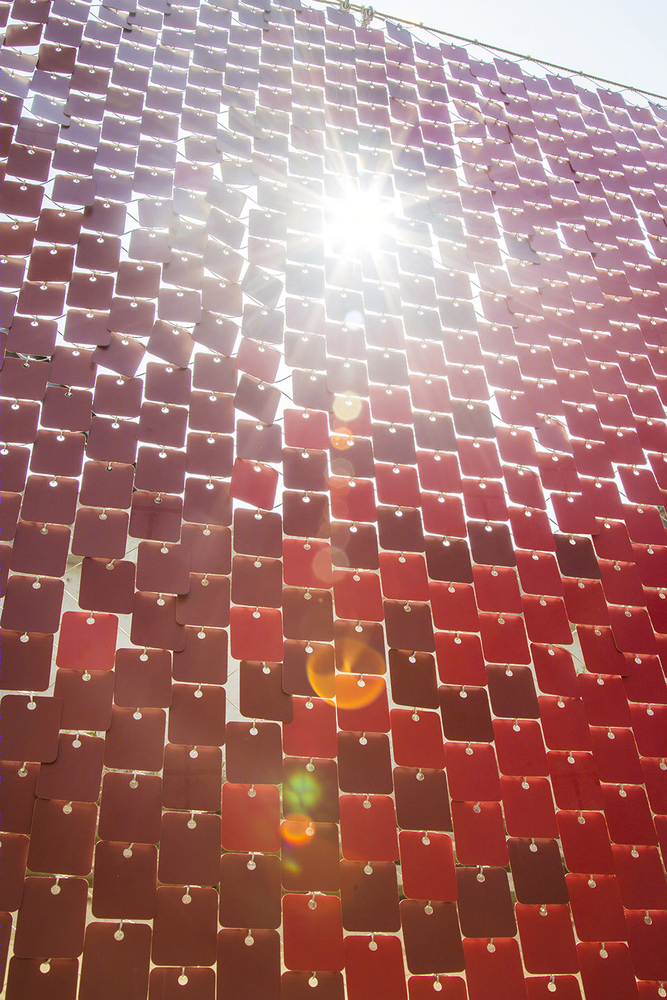
▼墙体细节图,墙体材料既薄又轻,经过了化学处理,甚至可以抵抗潮湿的环境和火灾,wall details, the material is thin and light enough as well as chemically treated to resist moisture and fire already
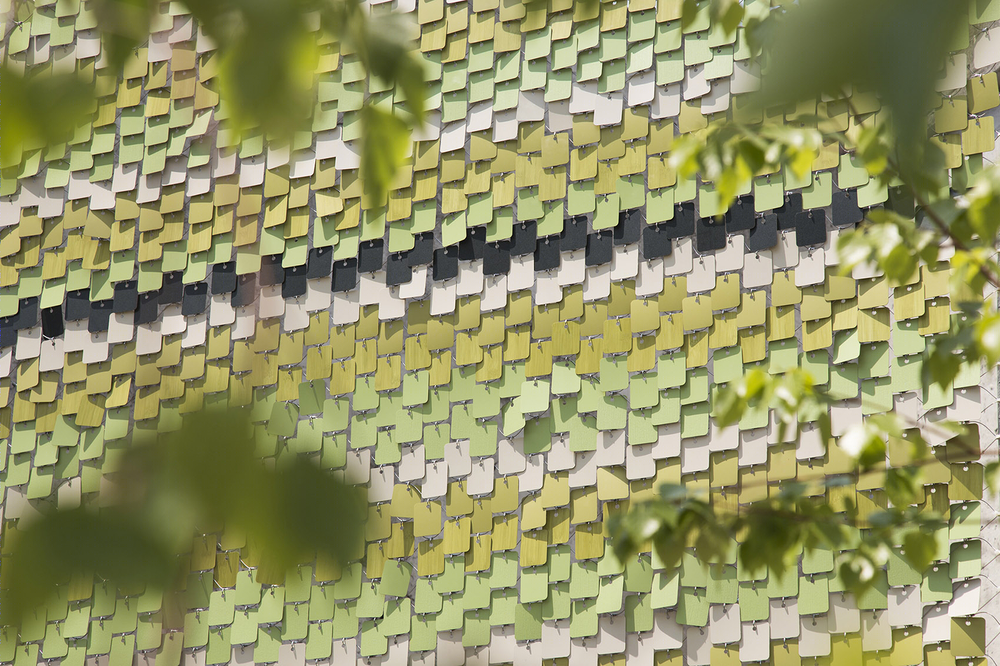
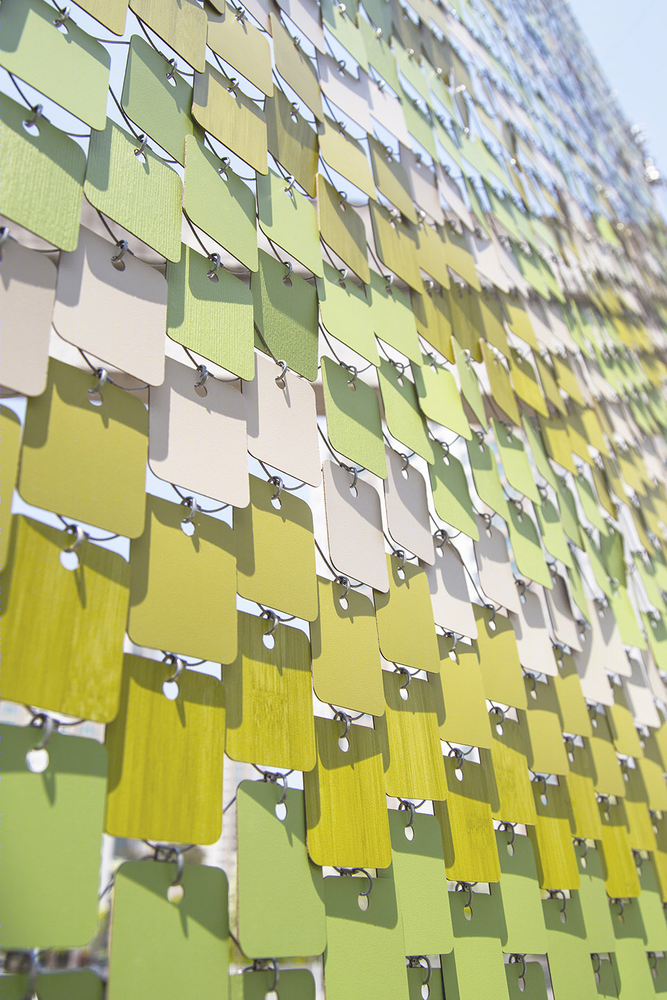
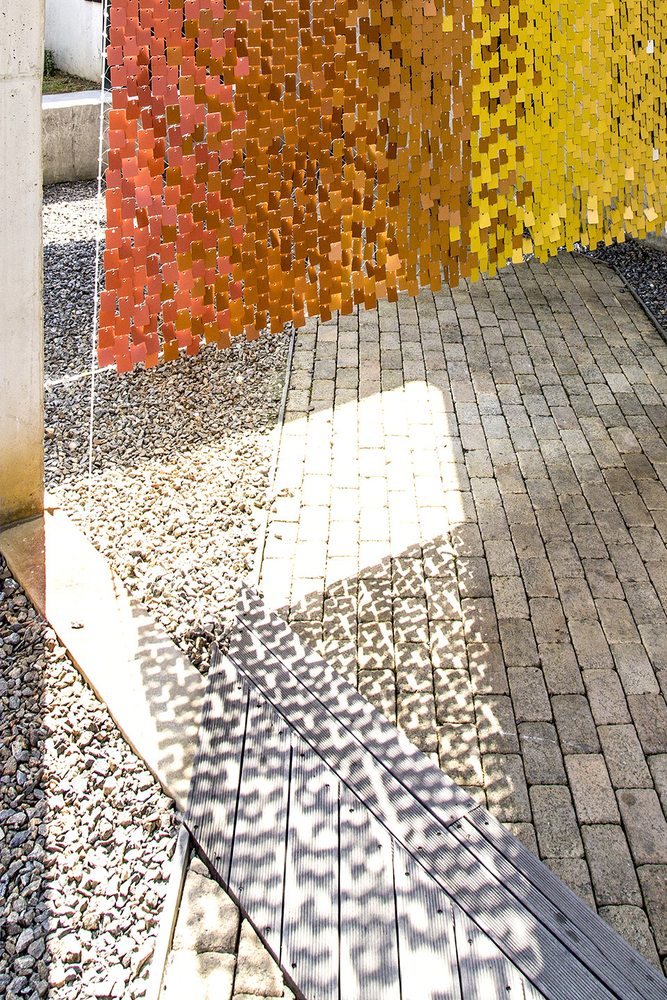
Project name: Scale Design: SON-A Design year & Completion Year: 2019 Leader designer & Team: Joohui Son Project location: 138-109 Annyeong-dong, Hwaseong-si, Gyeonggi-do, South Korea Gross Built Area (square meters): 98 m2 Photo credits: SON-A Clients: Soda Museum Brands / Products used in the projrct: Panolam Surface System/ Nevarmar

