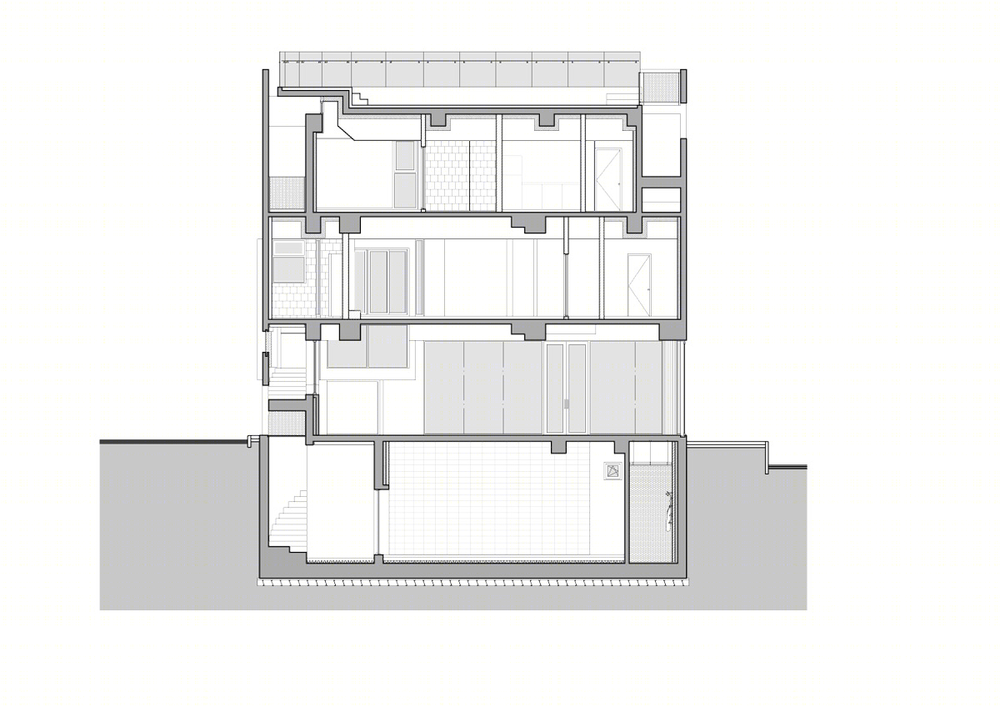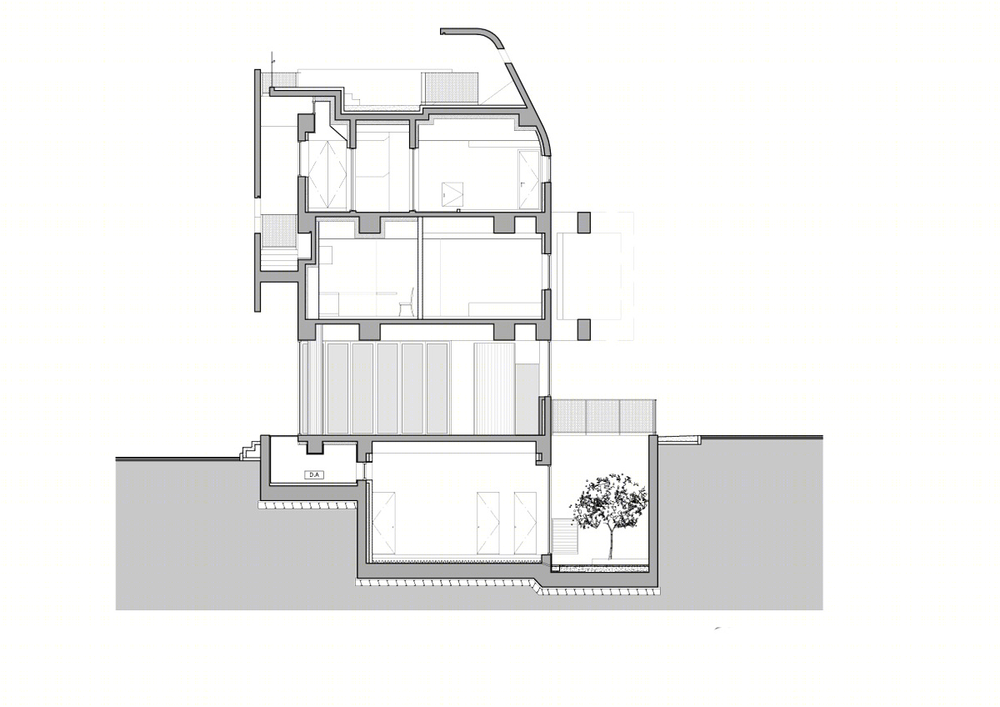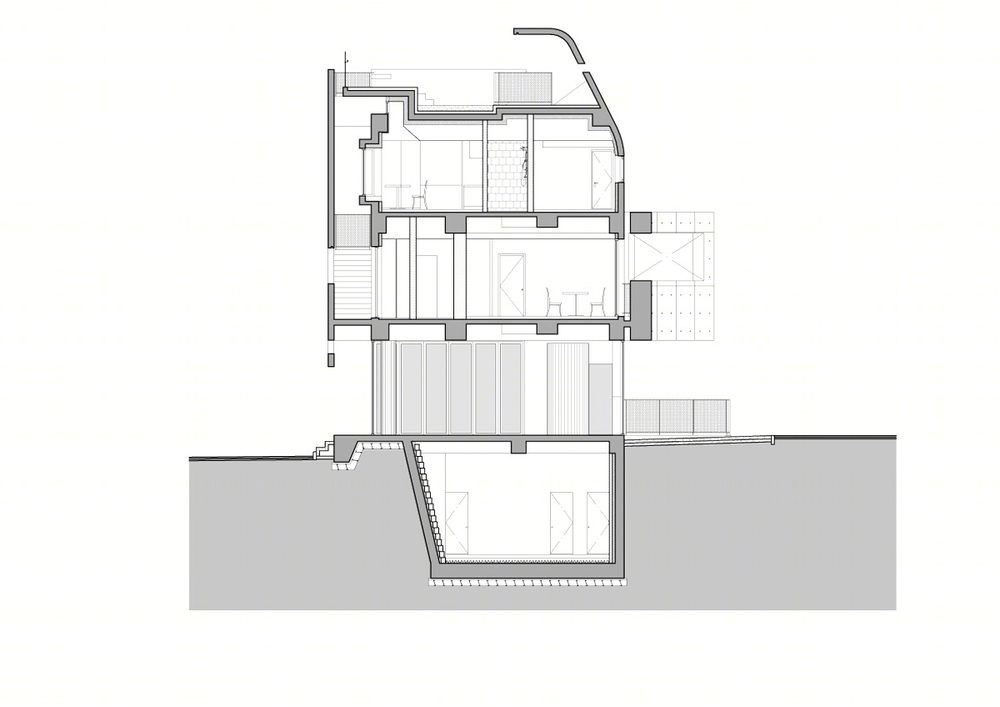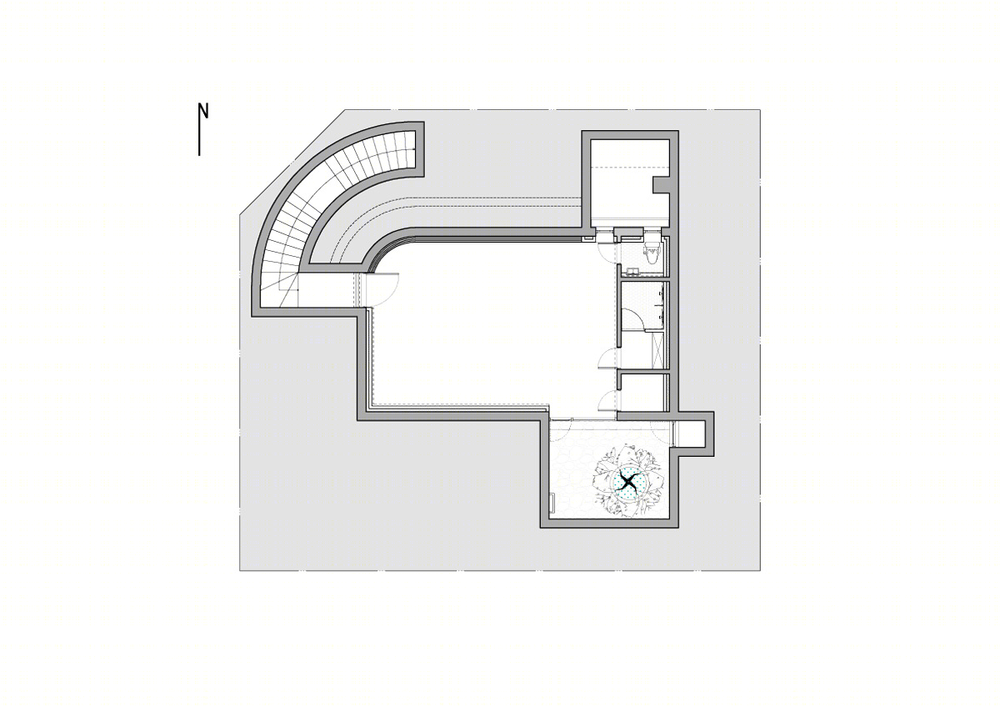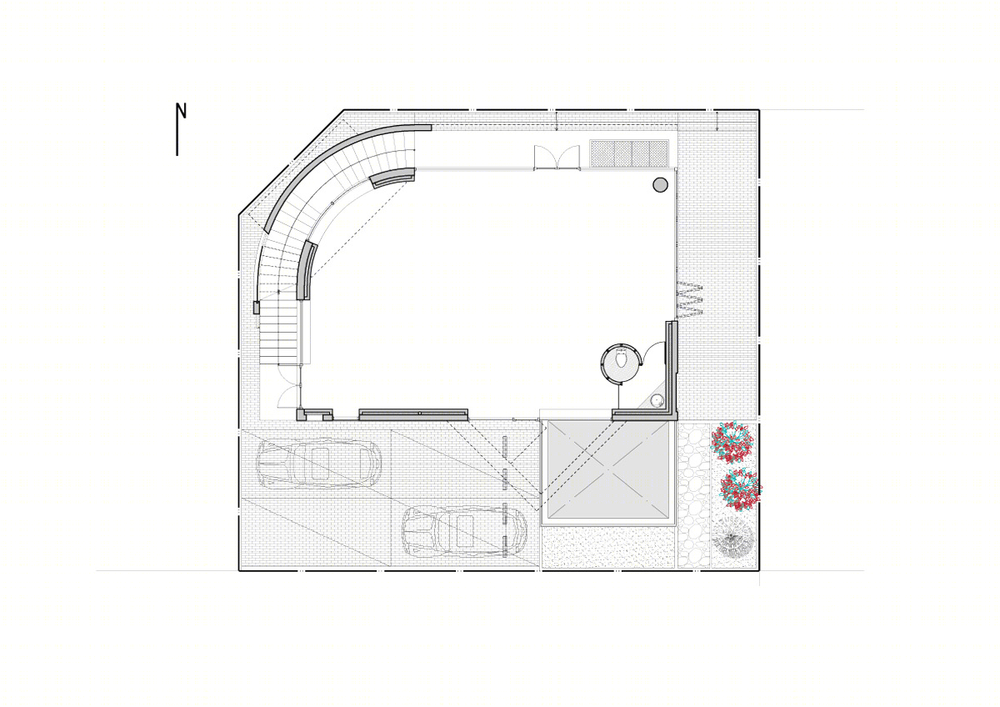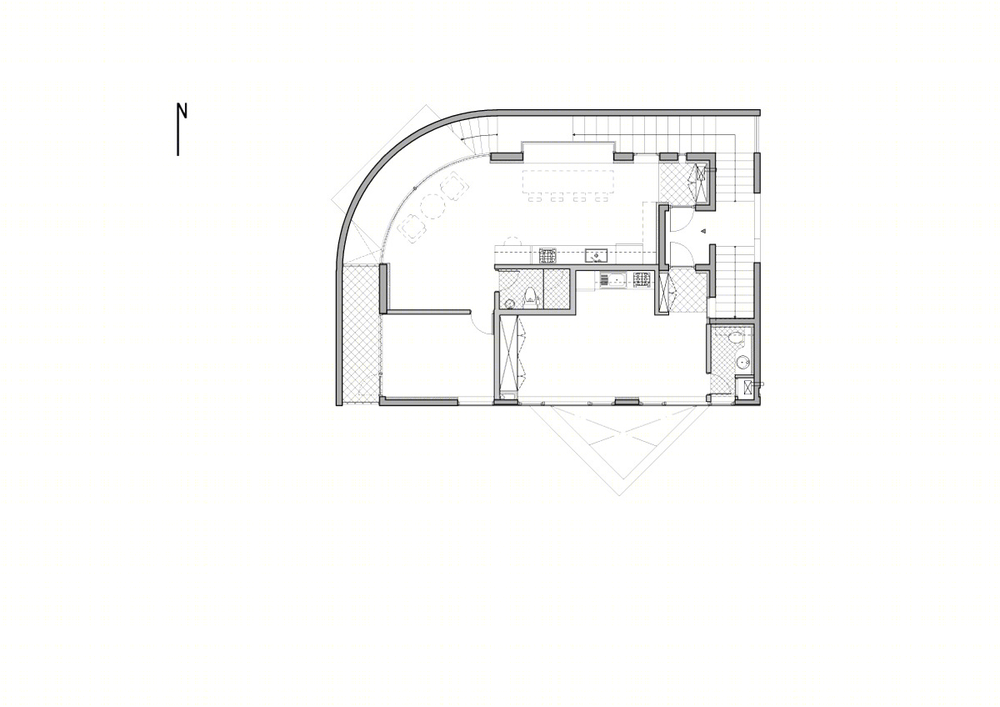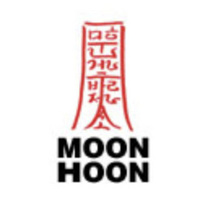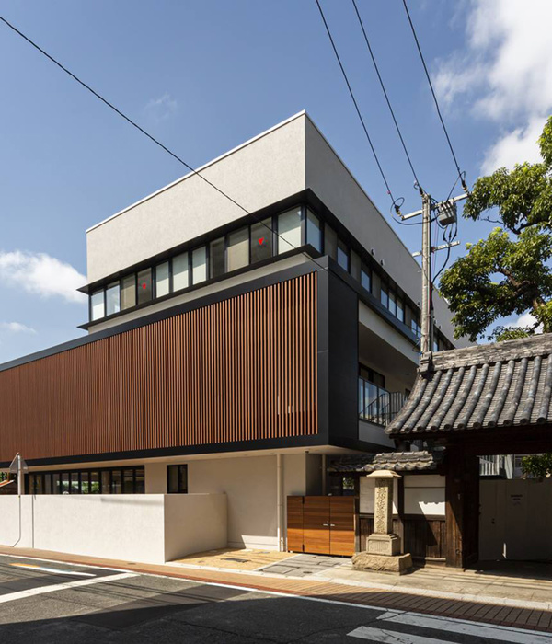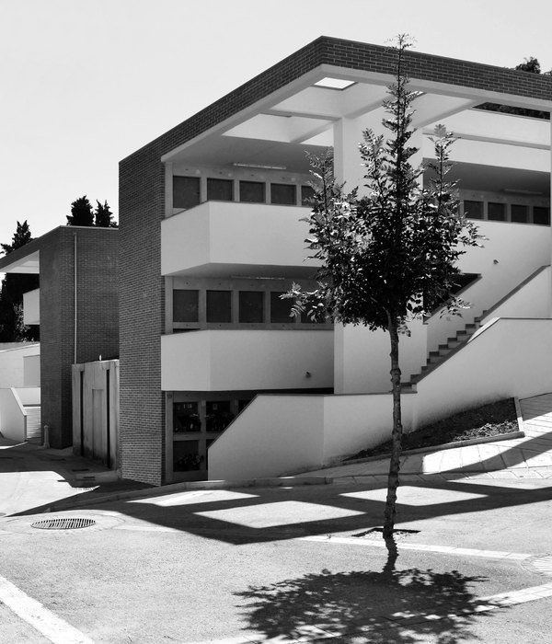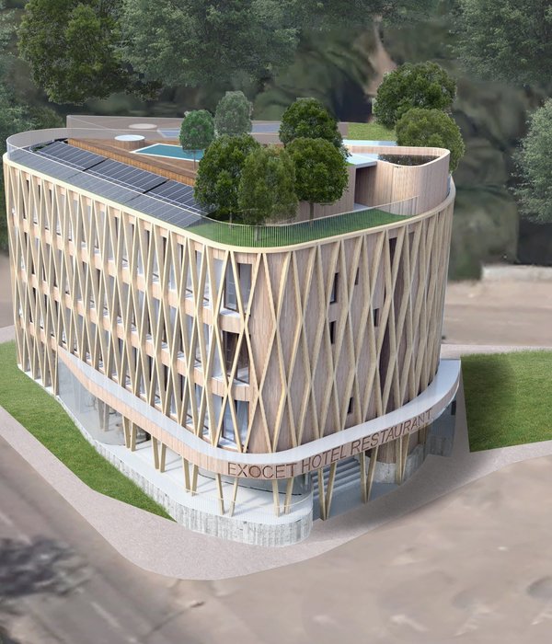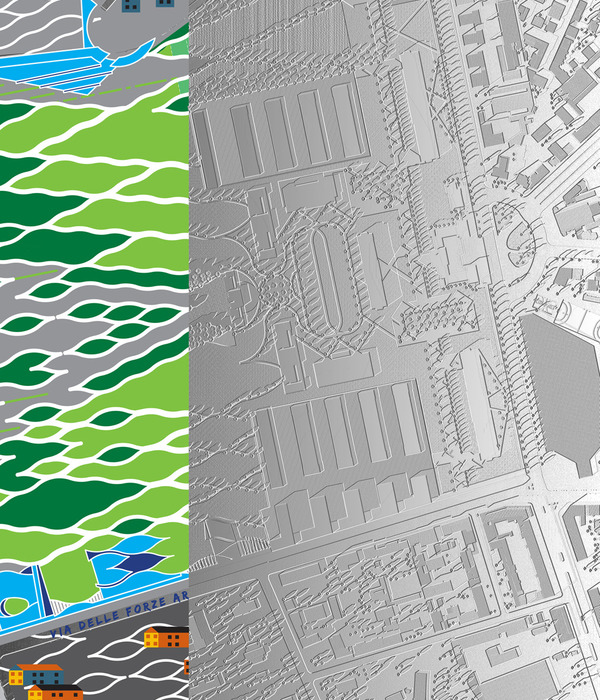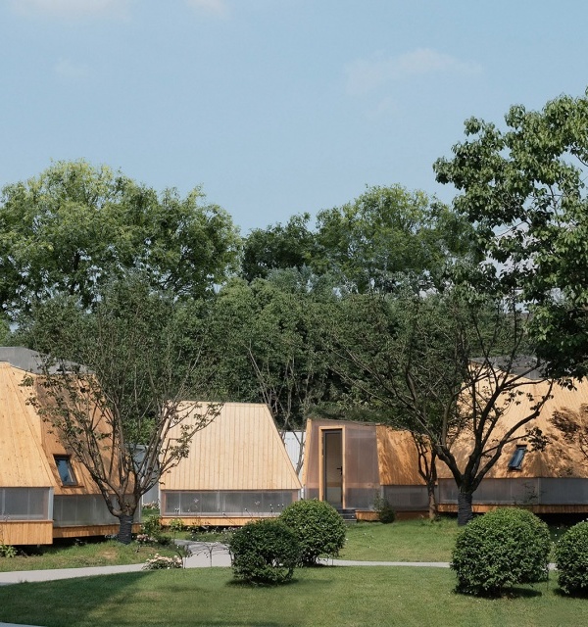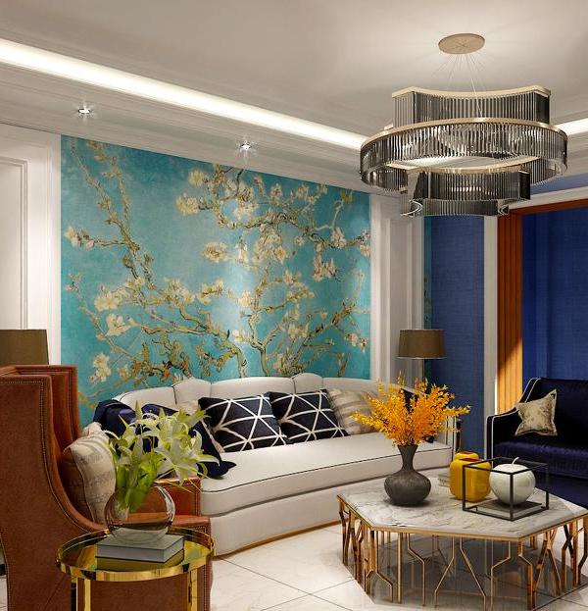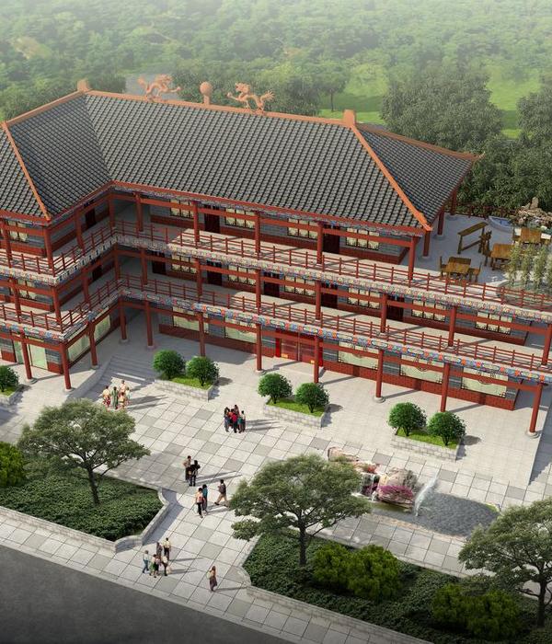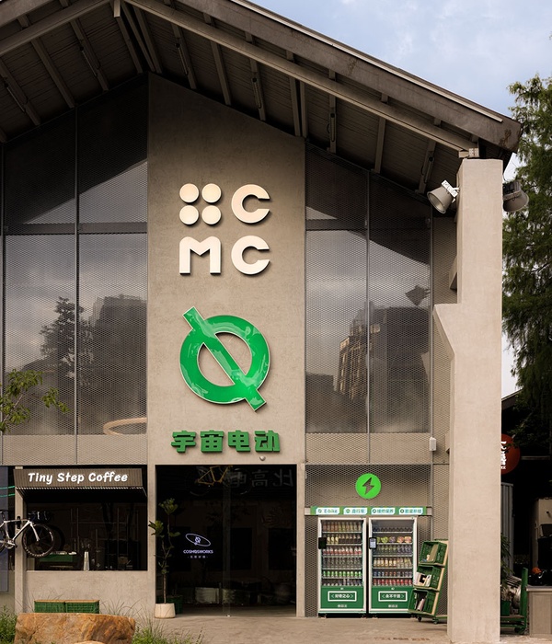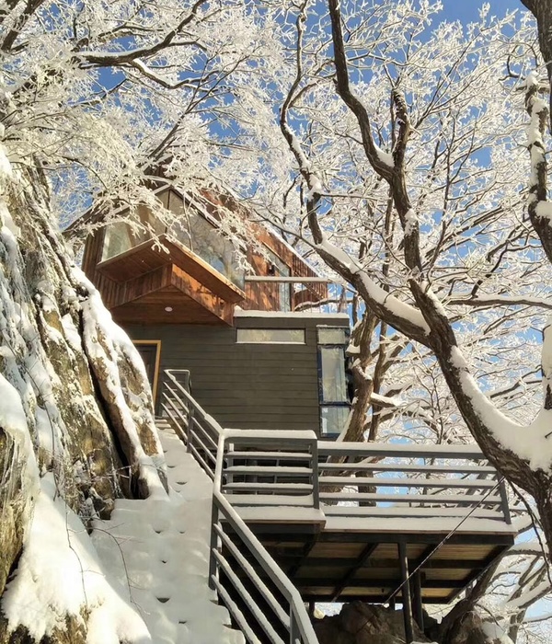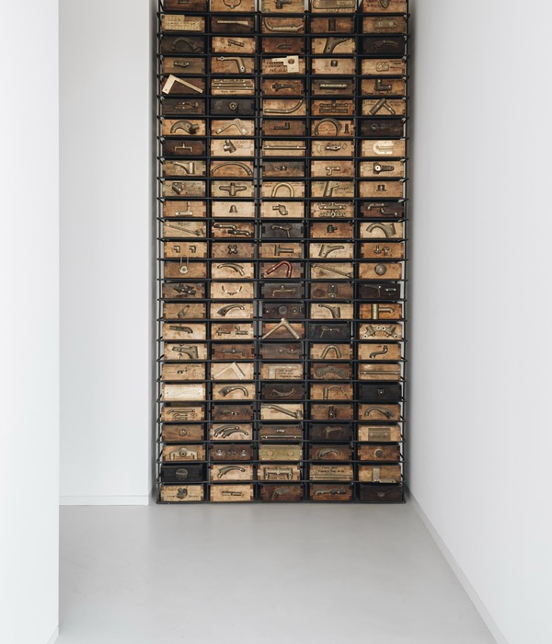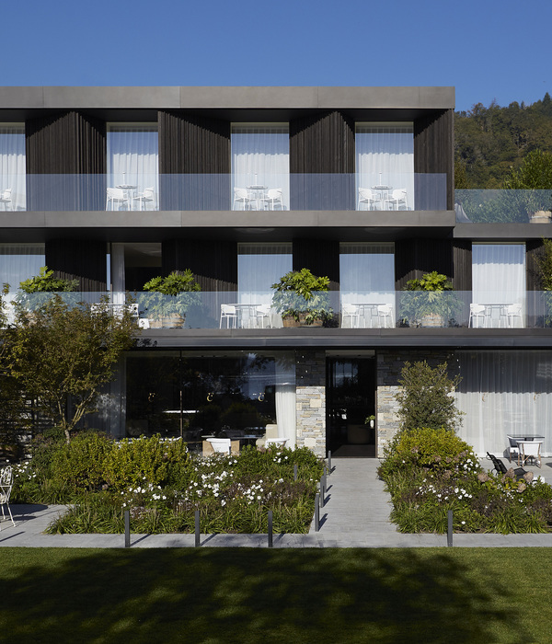韩国 K-Pop 综合商住设施—— Moon Hoon 的创意设计
- 设计方:moonbalsso(moon hoon)
- 结构工程师:power
- 设计团队:kim sookhee,jang dukhyun,kim taehyeong,lee byungyeup,song juneui
- 成本:900 million krw
- 委托人:plantynet co.,ltd.
- 建筑公司:jehyo
- 摄影师:nam goong sun
South Korea K - Pop comprehensive residential and commercial facilities
设计方:moonbalsso(moon hoon)
位置:韩国
分类:商业建筑
内容:实景照片
结构工程师:power
机电工程
师:guekdong engineering
设计团队:kim sookhee, jang dukhyun, kim taehyeong, lee byungyeup, song juneui
成本:900 million krw
委托人:plantynet co., ltd.
建筑公司:jehyo
图片:21张
摄影师:nam goong sun
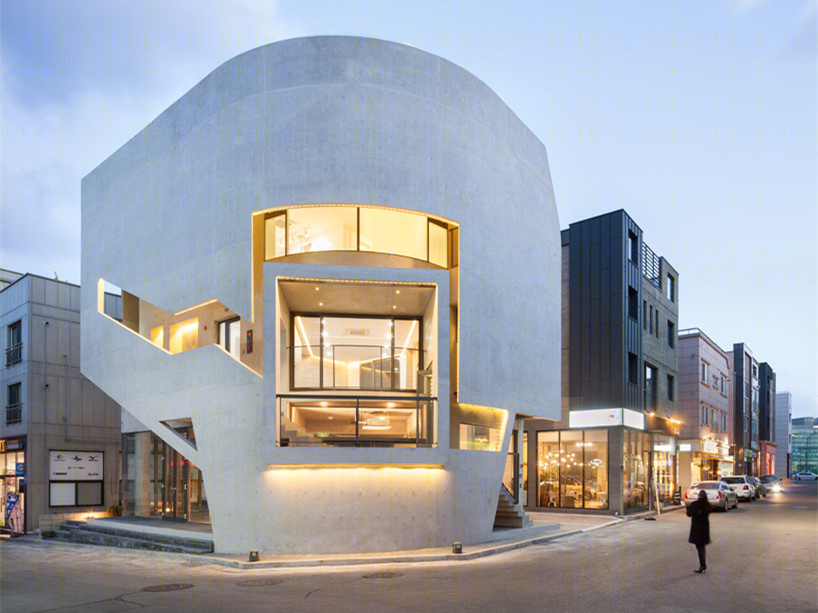
这是由moon hoon设计的K-Pop综合商住设施。该建筑符合韩国Baekhyeon-dong传统建筑构造,一至二层设有商业设施,三层以上为住宅单元。然而,建筑师希望从材料和形式方面,将这座建筑区别于环境中其他建筑。建筑正外立面回应了醒目的街角的场地位置,显示出宽敞的曲面形状,以矩形外框向中央伸出,构成供公众参观的平台。朝向街道的墙面与整体建筑独立,形成一道空隙空间,包含通往高楼层的楼梯。在建筑屋顶天台提供了社交活动空间。一层和负一层为开放空间,为一系列功能活动提供灵活性。
译者: 艾比
fitting with the typical building composition of baekhyeon-dong, south korea, the ‘k-pop curve’ is a mixed-use property with commercial programs on the lower two levels, and residential units on the upper floors. however, seoul based architecture office moon hoon sought to distinguish the structure from its context through its form and materials. responding to its location on a prominent street corner, the front façade takes a large curving shape, with a rectangular frame protruding at the center, creating a stage for public viewing.
the street facing wall stands off of the overall building volume, producing an interstitial space containing a staircase which accesses the upper levels. on the roof, a terrace provides a place for social events. the ground floor and basement are open and flexible rooms able to host a variety of functions.

韩国K-Pop综合商住设施外观图
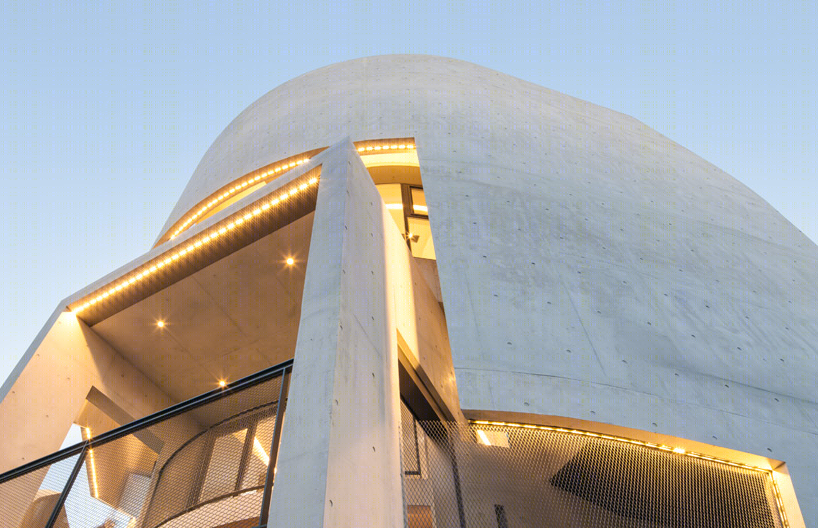
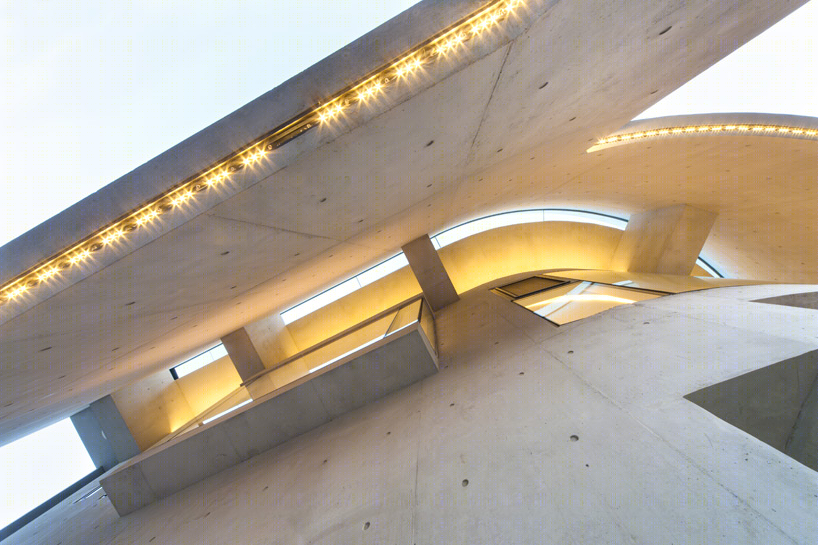
韩国K-Pop综合商住设施外部局部图
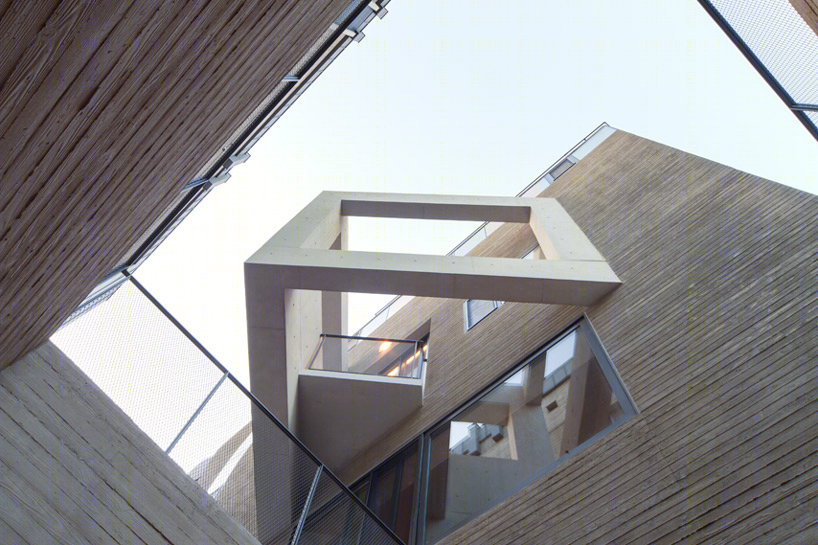

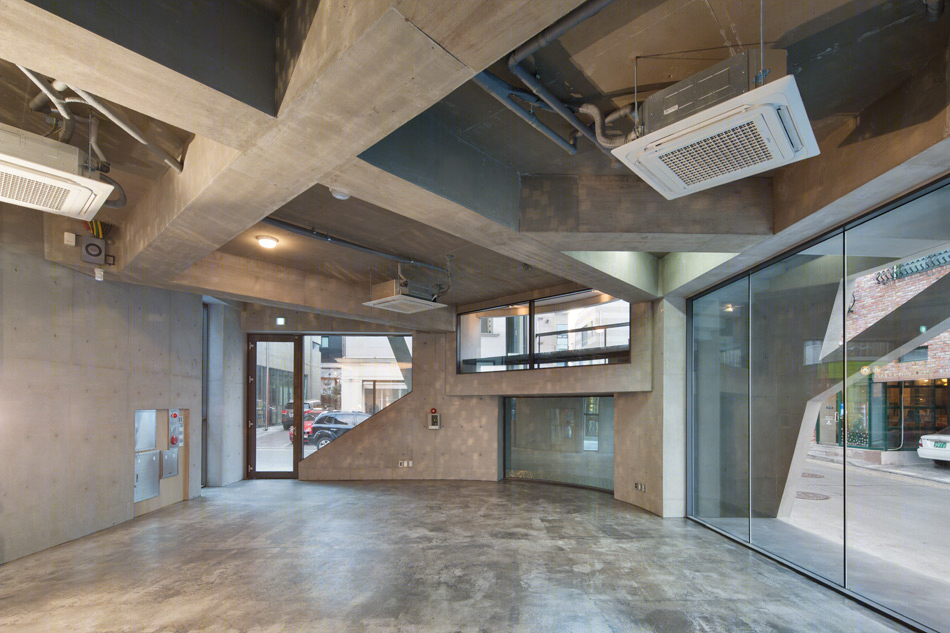
韩国K-Pop综合商住设施
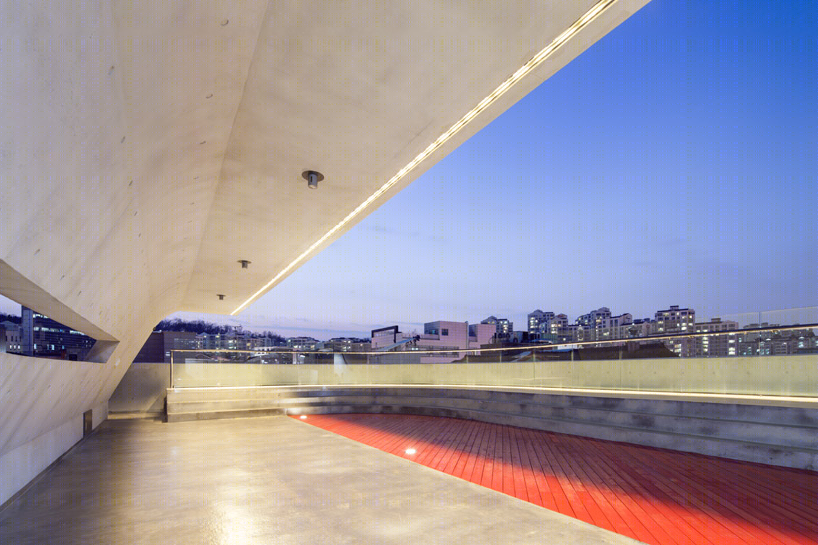
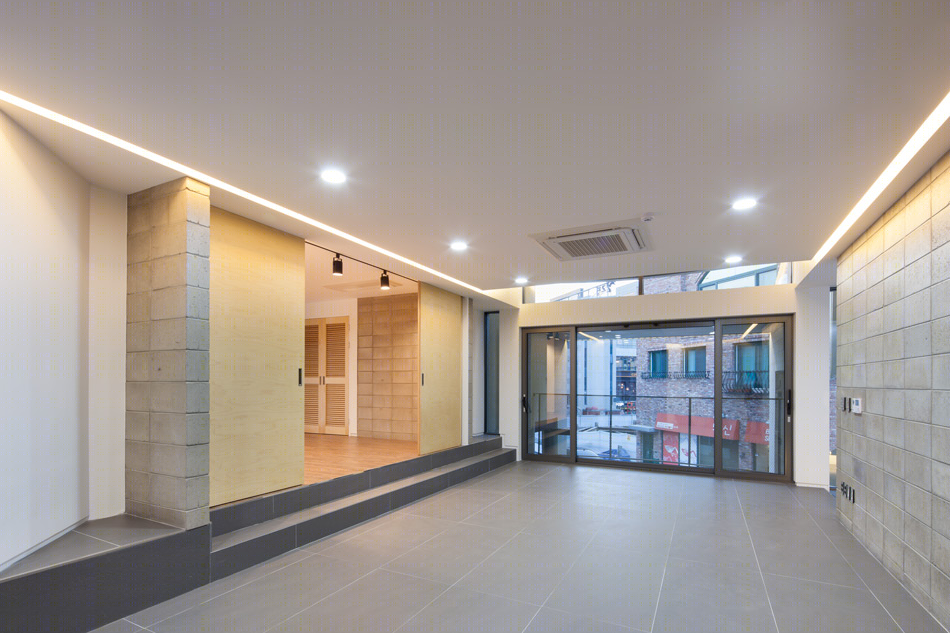
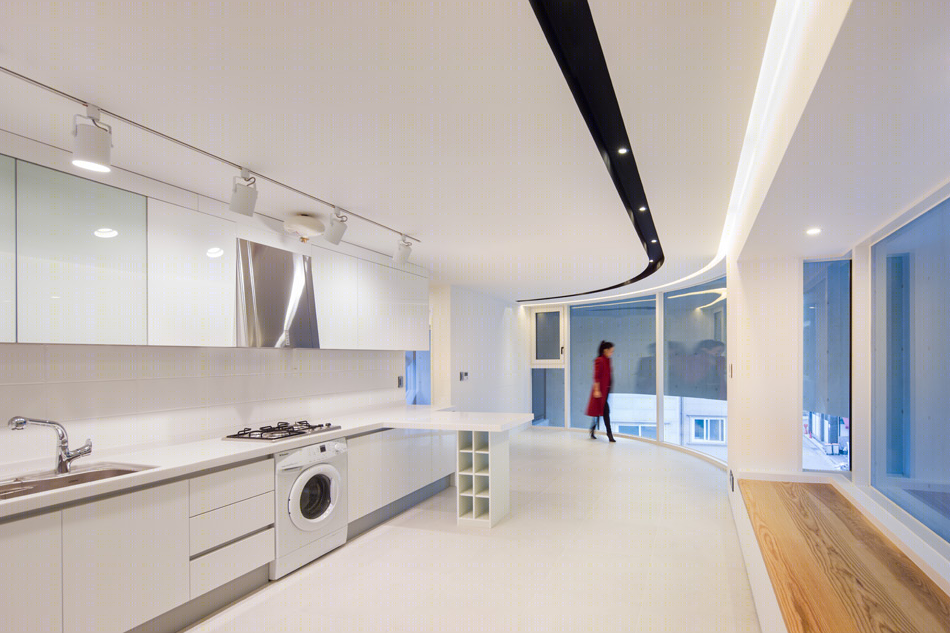
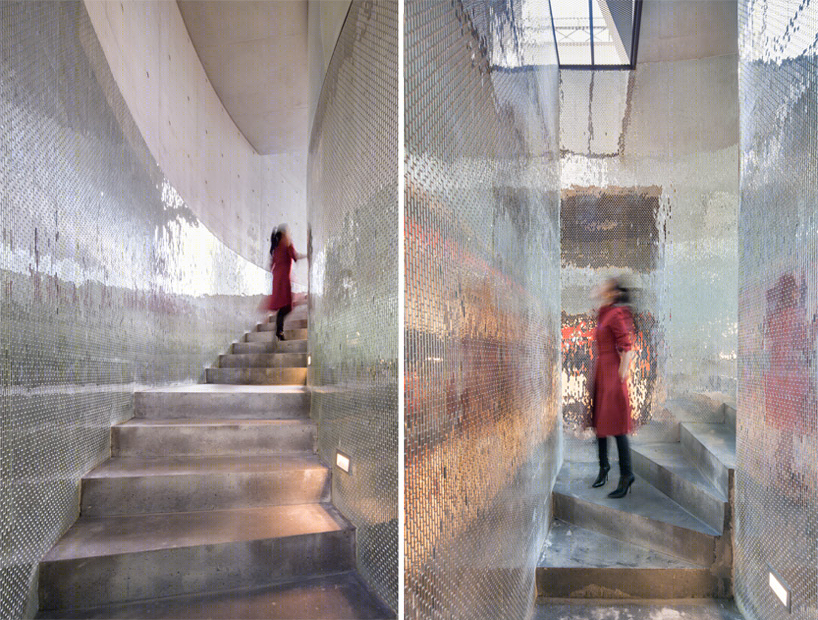
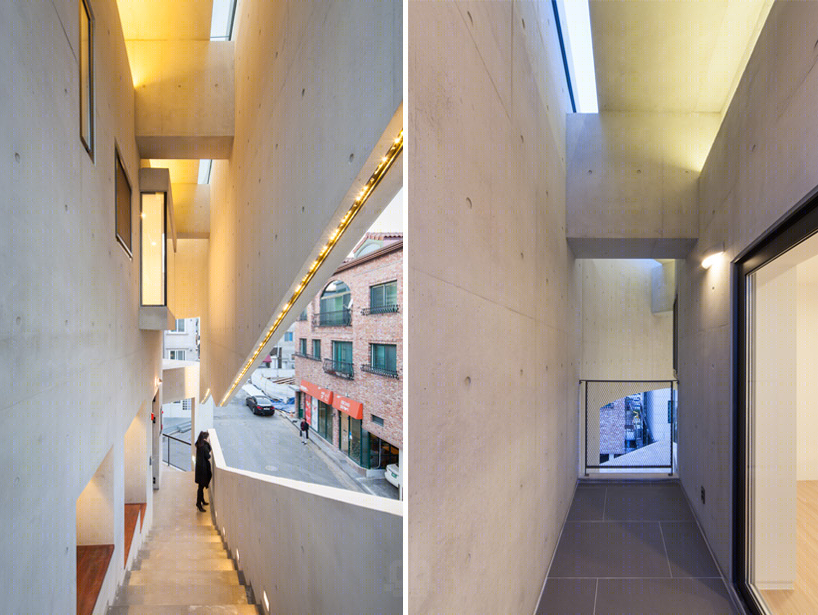
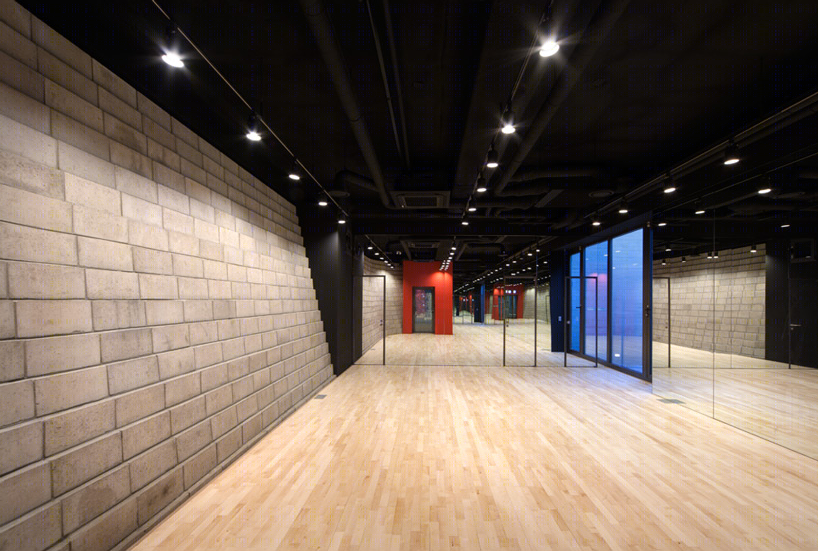
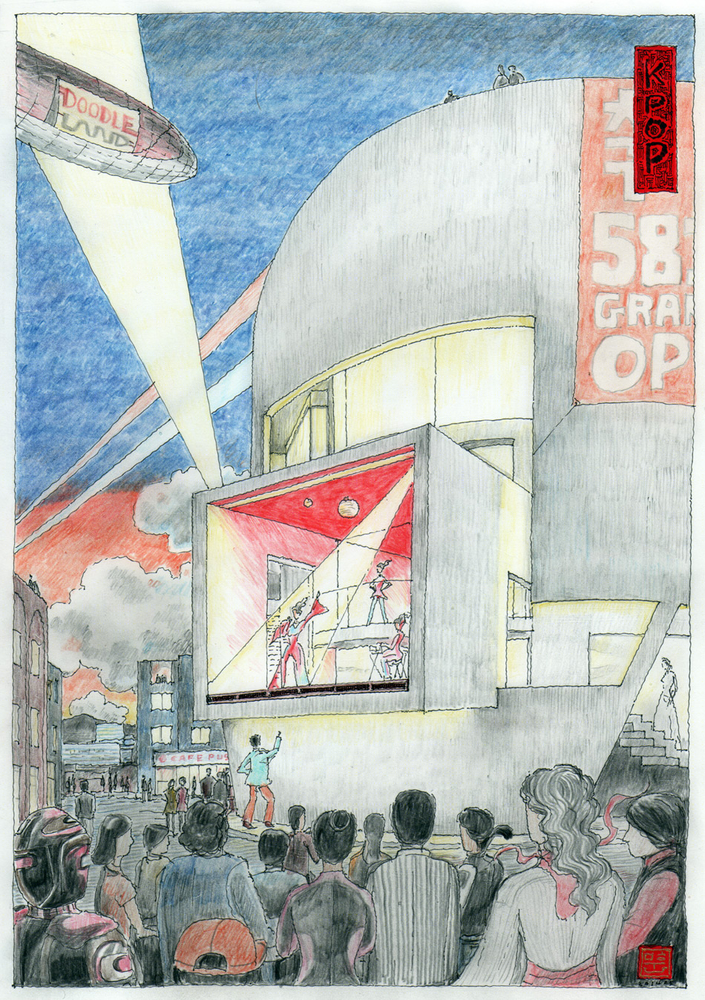
韩国K-Pop综合商住设施图解
