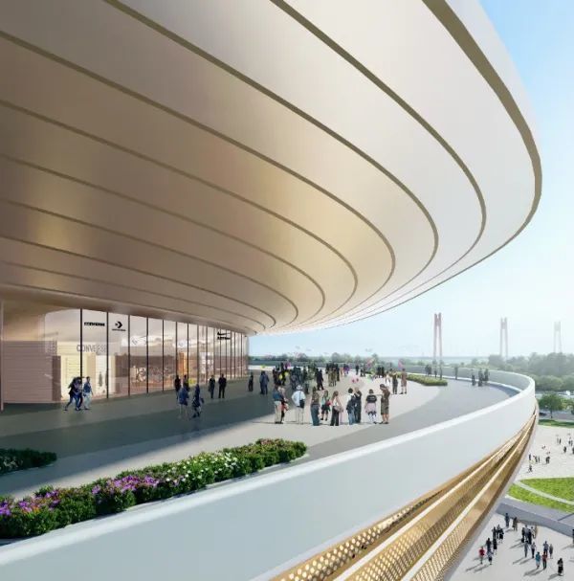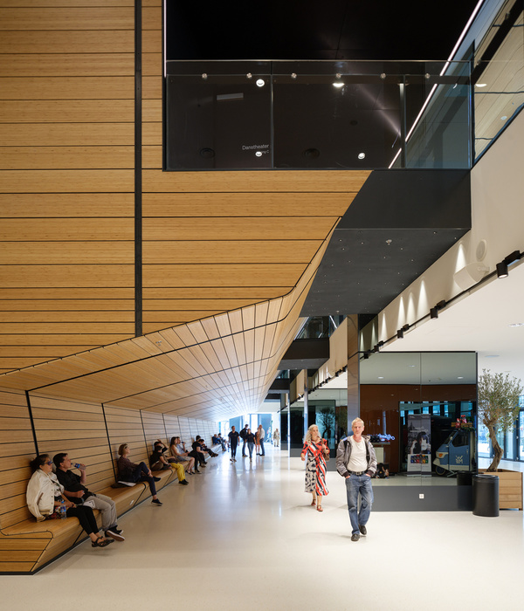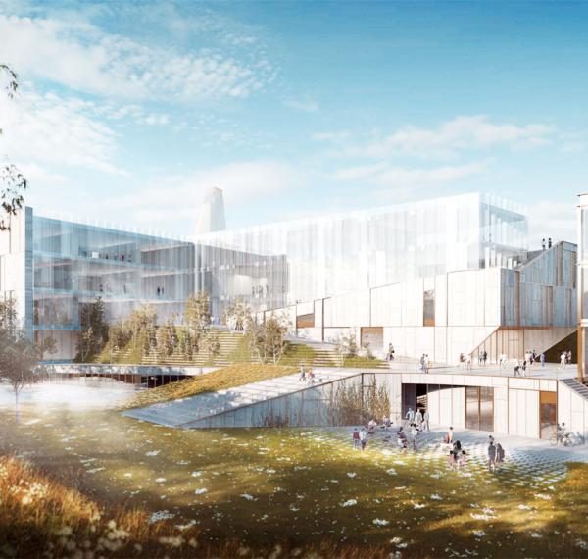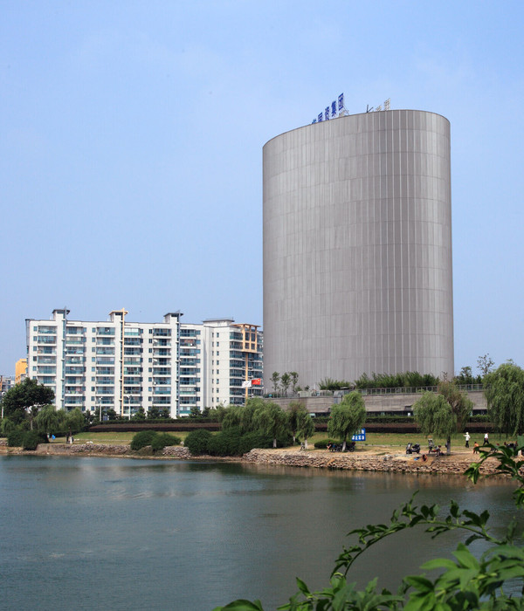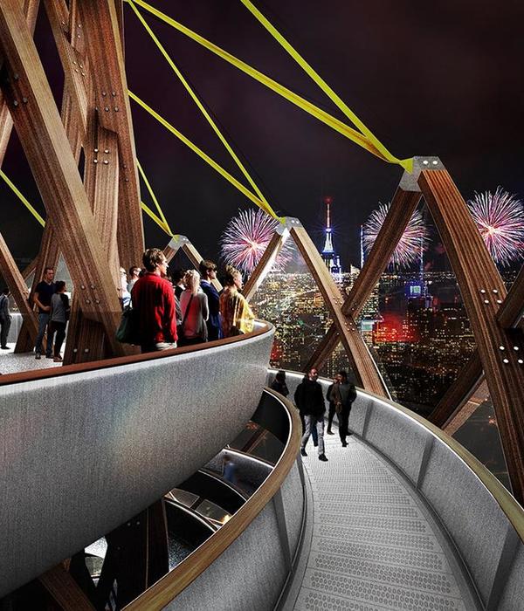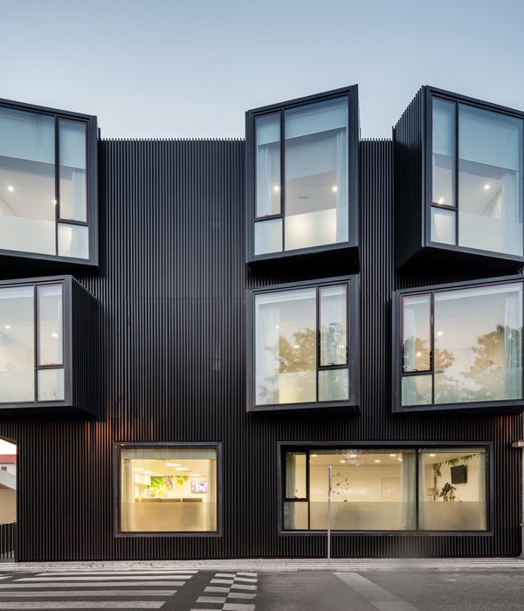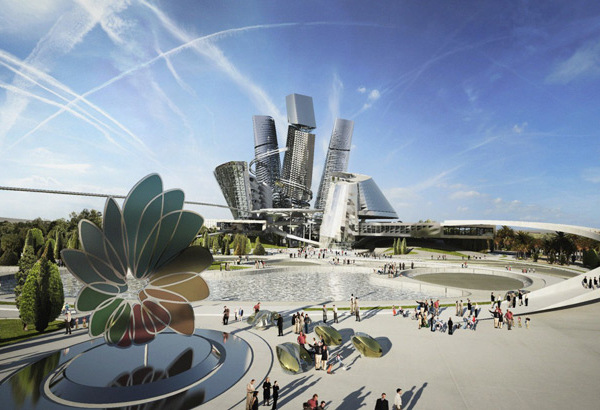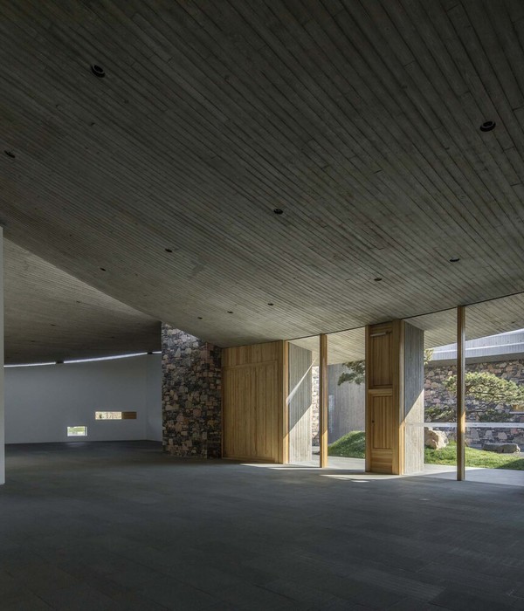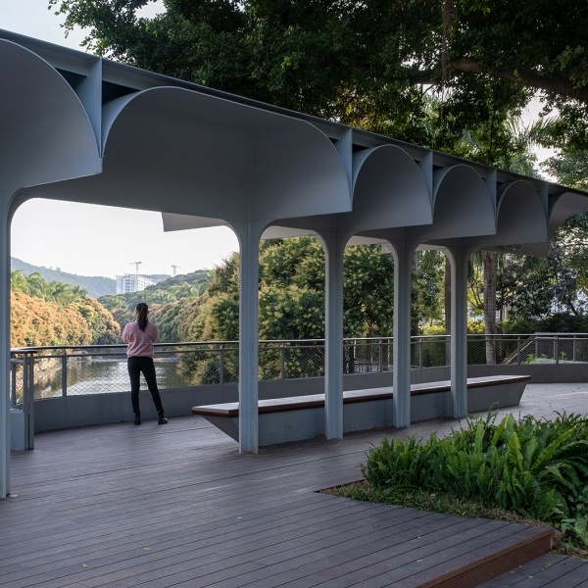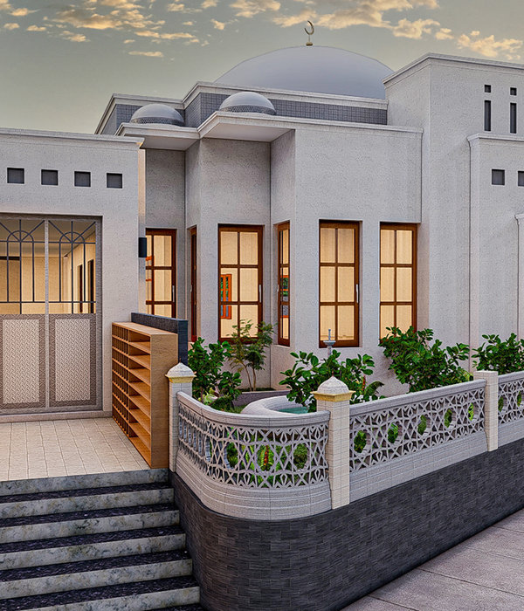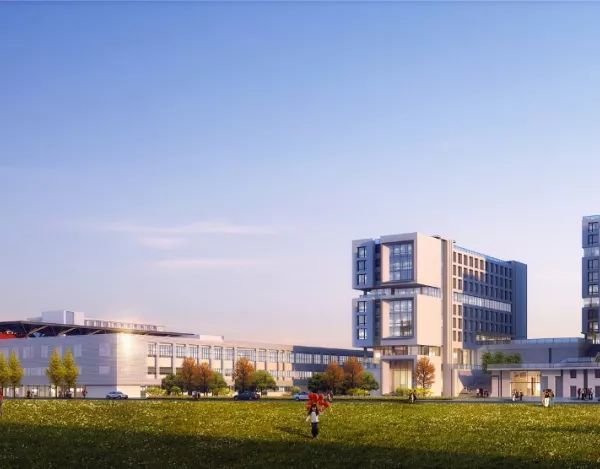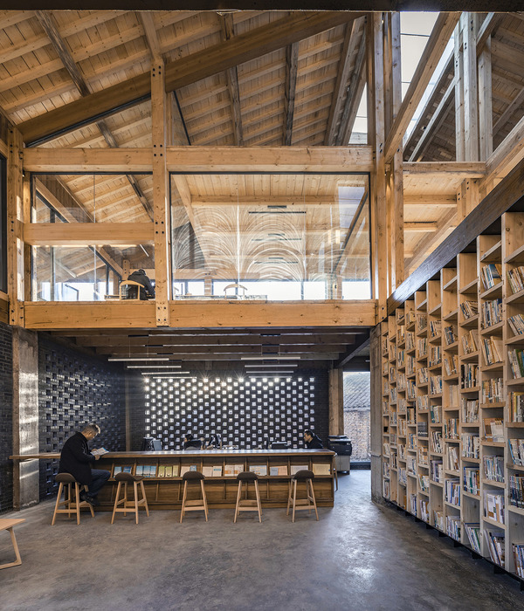- 项目名称:RY 保育园
- 占地面积:1361.70㎡
- 建筑面积:416.46㎡
- 使用面积:1052.28㎡
- 竣工时间:2020 年 12 月
- 摄影:Toshinari Soga ( studio BAUHAUS )
以「培育热爱故乡之心和想象力的寺庙园」为概念,位于冈山县冈山市可容纳135名儿童的改建保育园。很久以前寺庙和附近居民就保持着良好的亲近关系,整个社区守护着孩子们成长。寺庙不仅是人们来祈祷参拜的地方,也是大家平时散步购物,休闲娱乐的场所。孩子们每天在这里玩耍游戏,和当地居民产生交流,培养了养育自己的故乡的眷恋之情。然而随着时代的发展,这样的紧密连接也变得日渐稀薄,彼此之间交流的景象也逐渐消失。
This is a newly built for 135 children based on the concept ‘Cultivate Imagination and the Hometown Love. In the past, the owner’s temple was much closer to local people and children were taken more care by them. Not only for praying, but also for shopping, taking a walk and enjoying show tent so that the temple was the place for every neighbor to gather and have a good time. Children play there as well, have a good communication with local people and cultivate their love for hometown. But the good relationship was more and more decreased with the times.
▼从街道望向项目,View from the street to the project
▼项目外观,Exterior
有种说法是学习「学ぶ」这个词汇的词源是单词模仿「まねぶ(真似ぶ)」,通过在日常生活中模仿身边的人,不断吸收各种事物的知识和经验得到成长。 观察比自己大一些的孩子,学习他们的身体活动方式,观察大人,学习规矩和礼节,观察附近的居民学习当地文化。如此孩子们的社交能力也得到了培养。
As the word ‘Manabu’ which means ‘Learn’ in English deprived from ‘Maneru’ which means ‘Imitate’, children learn and grow up by imitating adults’ action in daily life. See senior and learn how to play and control their own body, see parents and learn manners, see local people and learn the culture. This is how children develop their socializing skills.
▼项目内景,Arrangement of the project
▼室内活动区域,Indoor activity area
这一次的设计计划,通过将庭园和参拜道路并列分布,产生和当地居民交流会话的机会,培养孩子们基本的交流能力。保育室正对绵延向神社的参拜道路,配置了大大的窗户,孩子们观察参拜者的姿态并模仿,与经过的人挥手打招呼,生起对这片地区的兴趣,产生对家乡的喜爱依恋之情。
In this project, the playground is planned along the front approach to the temple so that children can have more communication and develop their communication skill. The room facing the front approach to the temple has a large window, where children can connect to the local by seeing how visitors worship and greeting with visitors.
▼庭园,The playground
二楼的幼儿保育室和三楼的婴儿保育室使用网状游戏设施连接,孩子们能够自由往来,不同年龄阶段的孩子之间也能积极产生交流。小一些的孩子观察大一些的孩子,产生憧憬之情,大一些的孩子因为被憧憬产生自信以及作为大孩子的自觉心。
In addition, the toddler’s room on the second floor is connected to the infant’s room on the third floor with climbing net so that more communication among different ages will increase. Juniors grow up by admiring elders, and at the same time elders take care of junior and become conscious of themselves as the elder.
▼使用网状游戏设施连接将楼层进行连接
The floors are connected by the climbing net
▼从楼梯望向室内空间,View from the stair to the inside
加工材料使用了铜粉,采纳了寺庙日式传统要素。根据年月会发生变化的素材让孩子们生起疑问和好奇心,促进孩子们不断有新的发现。纵向的格子设计让孩子们能感受雨水,阳光和风,丰富了孩子们的感性。孩子们通过在园舍中生活感受日本四季的变化和时间的流逝,还能磨练感性促进学习。
The copper powder is used for finishing material and sign to install a Japanese traditional style and the essence of the temple. Such an ageable material makes children wonder and stimulates their curiosity. Also, the vertical louver makes chances for children to feel the change of nature like rain, sunlight, shadow and wind, which develops their rich mindset. In these ways, this nursery is the learning place for them to develop their rich mindset while enjoying the change of the seasons and times.
▼项目夜景,Night view of the project
▼1层平面,Ground floor plan
▼2层平面,First floor plan
▼3层平面,Second floor plan
▼立面,Elevation
▼剖面图1,Section 1
▼剖面图2,Section 2
项目名:RY Nursery
所在地:冈山县冈山市
设计监理:HIBINOSEKKEI + Youji no Shiro + KIDS DESIGN LABO
占地面积:1361.70㎡
建筑面积:416.46㎡
使用面积:1052.28㎡
构造规模:钢筋结构、地上3层
竣工时间:2020年12月
摄影:Toshinari Soga ( studio BAUHAUS )
Project name:RJ Nursery
Address:Okayama, Okayama prefecture
Design and construction supervision:HIBINOSEKKEI + Youji no Shiro + KIDS DESIGN LABO
Site area:1361.70㎡
Building area:416.46㎡
Total floor area:1052.28㎡
Structure:Steel, 3 stories
Completion:December, 2020
Photo credit:Toshinari Soga ( studio BAUHAUS )
{{item.text_origin}}

