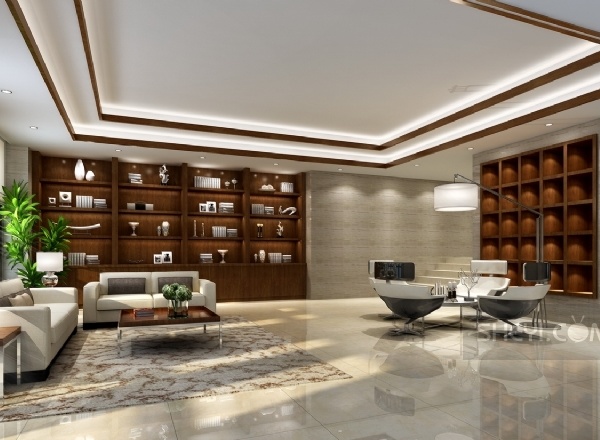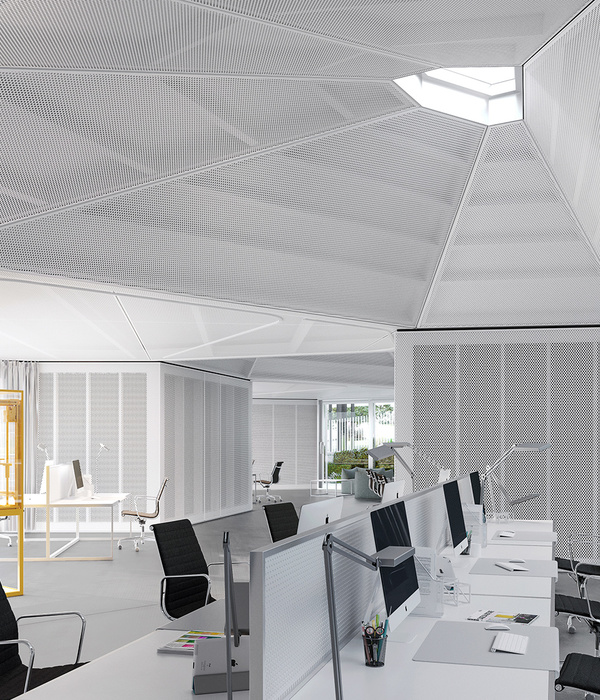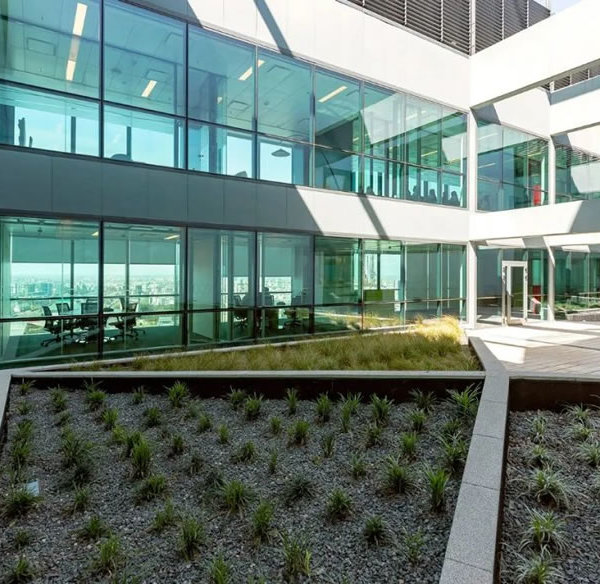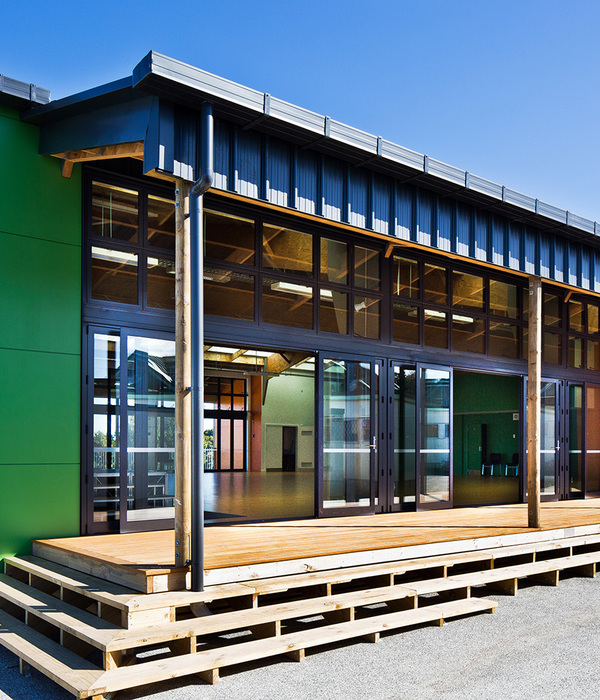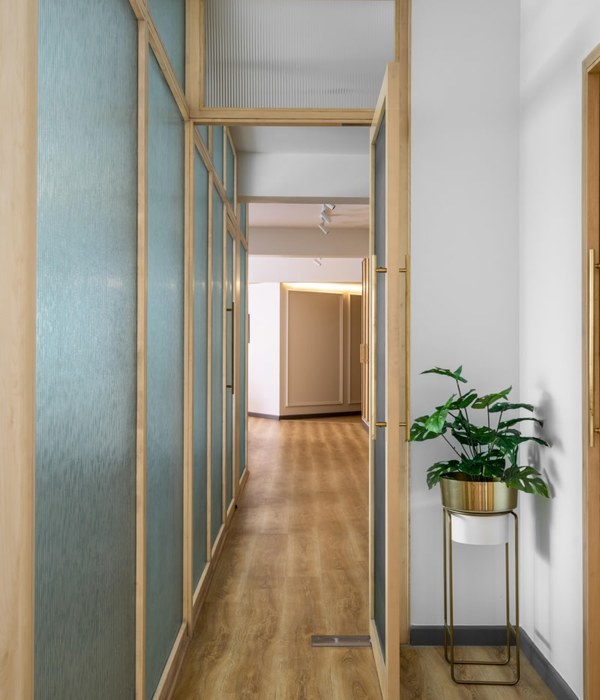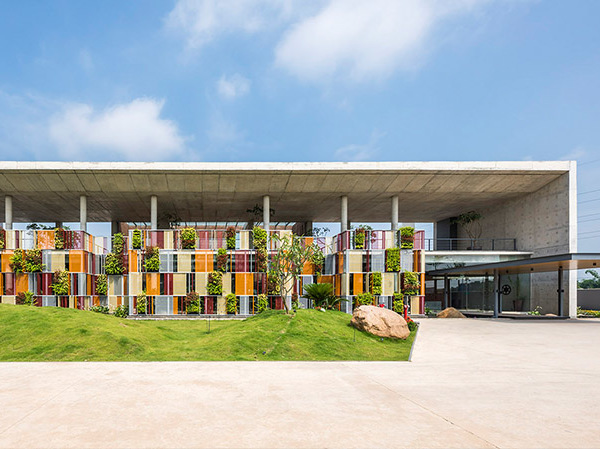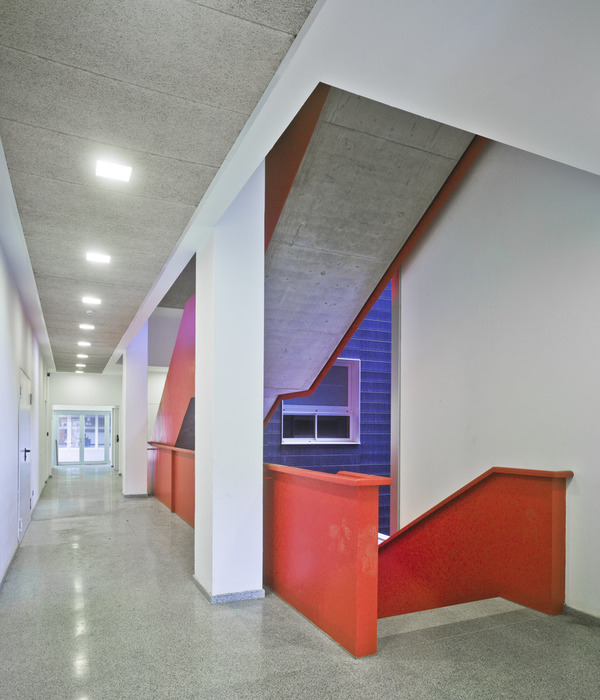住宅:建筑学的幻想 The House: Architectural Fantasy
三棵树住宅实现了一种建筑梦想;它探索了历史的另一种可能性,对过去一个世纪发生的历史事件提出了完全不同的设想:假如17-19世纪的朝鲜还未将木材资源完全耗尽会如何?就算木材已经枯竭,如果全球化进程早些开始,韩国以与如今一样实惠的价格引进俄罗斯、加拿大、北欧以及日本的木材会如何?最后,如果钢筋混凝土结构没能主导21世纪的建筑又会如何?东亚的木结构建筑或许会随之得到发展,使我们得以延续超过1500年的木建筑文化,将我们引向一种全新的建筑体验。
The House of 3 Trees is the realization of an architectural fantasy; the fantasy explores an alternate reality in which several historical events of the past century have not occurred. What if timber resources were not depleted in the late Joseon Dynasty of Korea in 17th to 19th Centuries? Despite the exhaustion of timber, what if globalization had begun earlier and had introduced the import of wooden materials from Russia, Canada, Northern Europe and Japan as affordably as it is now? Finally, what if the reinforced concrete structure had not dominated the architecture of the 21st century? Then, the timber buildings of East Asia may have continued to evolve. These premises can give us an opportunity to retain a culture of timber architecture that we had kept for at least 1500 years, and may further lead us to experience a new architecture.
▼住宅外观,exterior view
这座住宅象征着消失了100年的东亚木构建筑的重生。更准确地说,它对东亚木构建筑中的标志性木制托架系统重新进行了诠释。这一系统在韩国被称为“Gong-po”,在中国则叫做“斗拱”。不论是从结构还是美学的角度来看,它都是东亚木构建筑中最具象征意义的元素。这座住宅批判了当今人们对于传统建筑元素的浮于表面的应用,它们往往只是肤浅的模仿,或者过于抽象化。相反,这座建筑凭借其构造重新定义了东亚木构建筑的优良品质,将结构与装饰完美地结合起来。不仅如此,它还证明了计计算和数字化建造等现代技术如何被应用到传统建筑当中。科技将为东亚木构建筑提供迈向新方向的潜力。
▼该建筑对东亚木构建筑中的标志性木制托架系统重新进行了诠释,the house is the reinterpretation of the iconic wooden bracket systems ubiquitous in the East Asia timber architecture
This house is the rebirth of East Asian timber architecture that disappeared 100 years ago. More specifically, the project is the reinterpretation of the iconic wooden bracket systems ubiquitous in the East Asia timber architecture. Called “Gong-po” in Korea and “Dougong” in China, the system was the most symbolic part of East Asian timber buildings from both structural and aesthetic perspectives. The house criticizes today’s application of traditional buildings that is superficial, merely imitating traditional expressions in architecture, or too abstract. Rather, the house redefines the virtue of East Asian timber buildings in its tectonic aspect which is a combination of structure and ornamentation. Moreover, the house serves as an example of how contemporary technology such as design computation and digital fabrication can reinterpret traditional architecture. Technology can give East Asian timber construction the potential to evolve in a new direction.
▼从外部望向室内的“树”,view to the tree inside the house from exterior
三棵树变成一座森林 Three Trees and Becoming a Forest
三棵“树”营造出了建筑的内部空间,回应了六角形的场地形态。三棵树作为建筑的锚点,为屋顶提供了最基本的支撑。除结构外,住宅的墙壁需要添加隔热层,以应对韩国寒冷的冬季,同时还需要为室内提供良好的视觉体验。最终的结果是,树状结构提供了一个具有围合感的封闭空间,但并不妨碍房子里的人透过孔径去观察户外的风景。屋顶和墙壁之间的间隙将变化的光线引入室内,犹如从林间透过的阳光,使人感知到时间的推移。这样一来,三棵树也就成为了一座森林。
▼剖面图,section
The 3 trees within the house create an interior space, responding to the hexagonally shaped building footprint. Three trees as anchor points are also a minimum requirement to support the roof. Apart from the structure, the wall enclosing the house was required to insulate during the cold winter in Korea, as well to tailor the visual experience while inside the space. As a result, people inside experience only enclosed space dominated by the tree structure, yet they still have a curated view to the outside through apertures. The change of time can be felt through sunlight’s movement as it filters into the gap between the roof and wall. It resembles the sunlight falling into a forest. In this way, the trees become a forest.
▼三棵“树”营造出了建筑的内部空间,the 3 trees within the house create an interior space
▼树状结构为屋顶提供了最基本的支撑,the trees as anchor points are also a minimum requirement to support the roof
▼屋顶和墙壁之间的间隙将变化的光线引入室内,the sunlight filters into the gap between the roof and wall
树状结构遵循了传统的建造方法,完全由木制元件构成,且没有使用任何类似于钉子的加固件,充分彰显了木材作为结构部件的可观强度。
▼树结构轴测,tree structure axon drawing
The tree structure of the house is solely composed of wooden joinery. The construction method without using additive fastener such as nails is not only intended to follow traditional methodology, but to show the sheer strength of engineered timber as a structural element.
▼树状结构没有使用任何类似于钉子的加固件,the construction method use no additive fastener such as nails
▼结构细部,structural detail
建筑形式和材料的选择 Building Form and Material Choice
建筑的平面遵循了场地的不规则形状,借助算法工具生成了一个与六边形场地相适应的体量。由工具定义的空间秩序为三棵树的位置提供了依据。算法工具还指导了复杂树状形式的设计和分析。三棵树的装配使用了4006个木质构件,并且在最优的施工和运输效率下得以完成。
The footprint of the house follows the erratic shape of the site. Despite its irregular hexagonal form, the house can follow an order generated by algorithmic tools. The order by the tools sets the guideline for placing 3 Trees. Algorithmic tools again guided the design and analysis of the complex form of 3 trees. The 4006 pieces of wooden elements generated to form the 3 trees resulted from the optimized numbers for construction efficiency and logistics.
▼街道视角,view from the street
屋顶设计和材料的选择还受到了场地周边典型乡村住宅的影响。在上世纪70-80年代按照政府制定的标准而建造的乡村住宅均采用了平屋顶,这对于房屋的防水性十分不利。为解决排水和雨水泄露的问题,该方案将平屋顶替换为倾斜的夹层板屋顶,轻而薄的体量犹如漂浮在建筑之上。屋顶外部还铺设了价格低廉的沥青瓦,进一步强调出屋顶的轻盈感觉。
另外,外墙部分还使用了韩国农村地区常用的材料,包括胶合板和塑料板等。特别地,外立面还使用了仓库和温室常用的聚碳酸酯波纹板,半透明的表面将内部的木质材料微妙地展示出来,为建筑赋予了不同与周围房屋的灵动感,同时又使人联想到当地其他一些相似的结构。在功能方面,聚碳酸酯版在建筑外部形成了一个空气层,能够在提高隔热性能的同时防止内部的胶合板受到雨水的破坏。
▼外立面使用了聚碳酸酯波纹板,polycarbonate corrugated panels, for the exterior wall finishing material
▼半透明的表面将内部的木质材料微妙地展示出来,the translucent panel subtly reveals the plywood finishing inside
Moreover, other commonly used materials in the rural area of Korea were selected for the exterior finish of the house. These include plywood and plastic panels for the exterior walls. Especially, polycarbonate corrugated panels, for the exterior wall finishing material, are often seen as the cladding of warehouses and greenhouses. This translucent panel subtly reveals the plywood finishing inside and, similarly to the roof, gives an ethereal lightness to the building which simultaneously contrasts from adjacent houses and recollects other structures common in the region. Functionally the panels generate an additional air layer and increase insulation performance, as well protect inner plywood from rainwater.
In addition to designing a building form, the typical rural houses around the site inspired the roof design and material choice. Rural houses built in 70 and 80’s, which were designed by construction standards given by a government, have a flat roof that results in poor drainage and rainwater accumulation, which pose serious threats to the homes’ water-resistance these days. The voluntary solution to rainwater leakage is to cover an existing flat roof with a pitched roof made of sandwich panels. This spontaneously made roof inspires the design of a thin and floating roof with the notion of lightness. Also, the use of asphalt shingles, known locally as cheap materials, helped to emphasize the lightness of the roof.
▼轻而薄的屋顶犹如漂浮在建筑之上, a thin and floating roof with the notion of lightness
▼夜间视角,exterior view by night
▼树结构模型,tree structure model
▼设计手绘,sketch
▼场地平面图,site plan
▼平面图,plan
▼立面图,elevation
▼剖面图,section
{{item.text_origin}}


