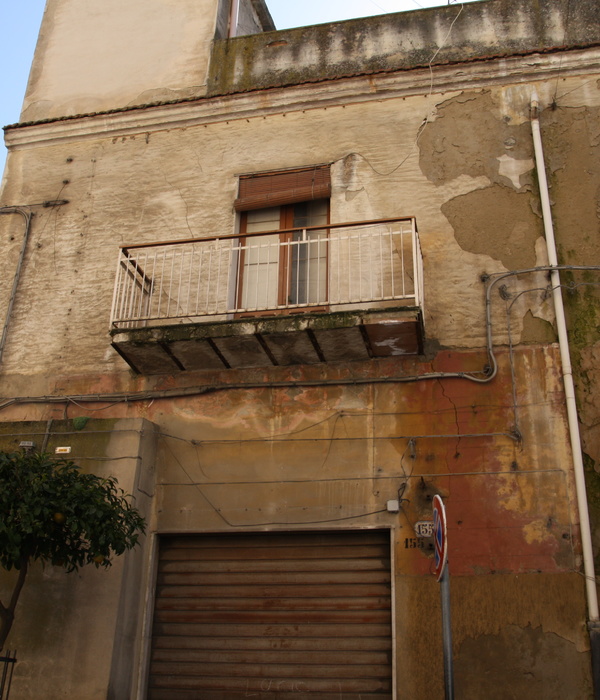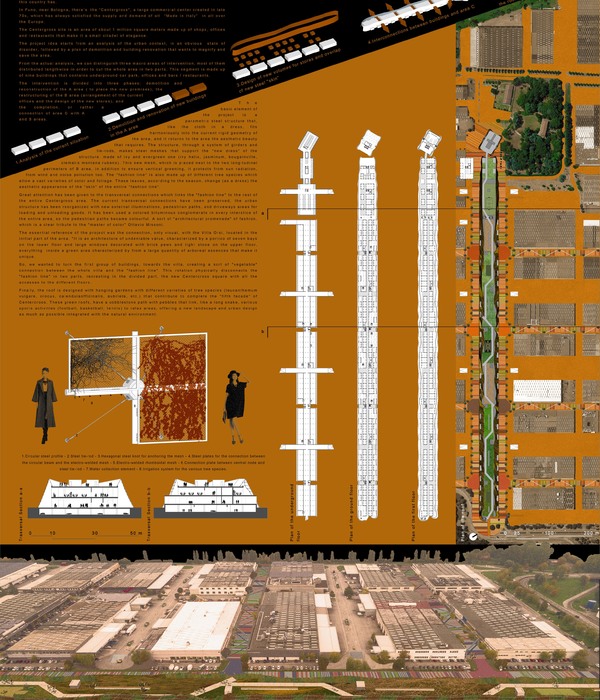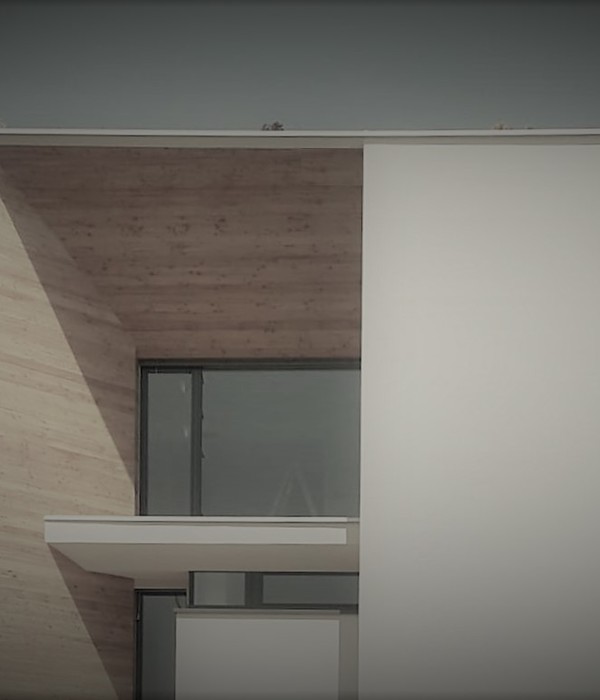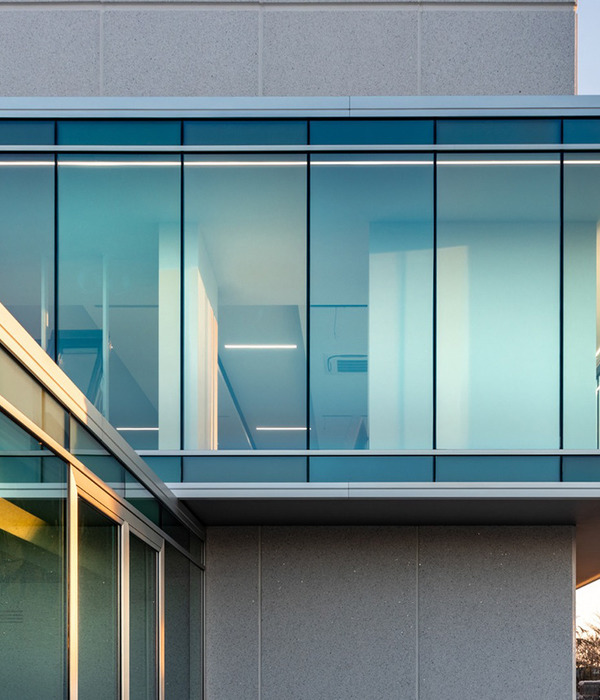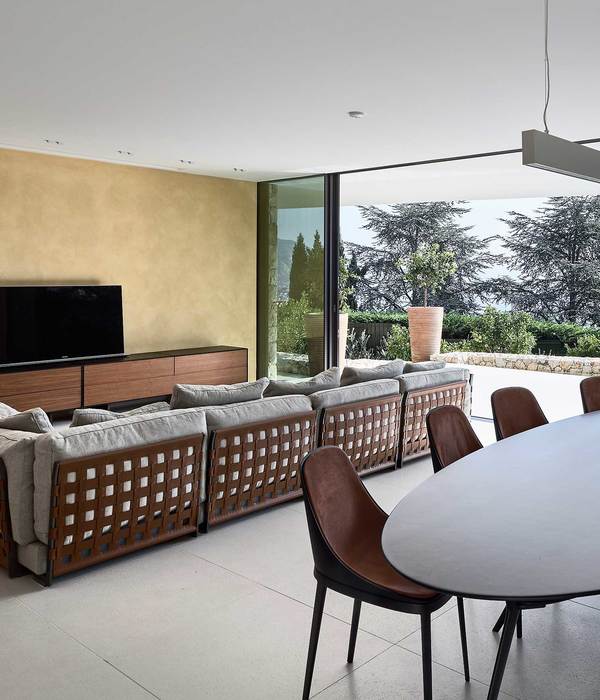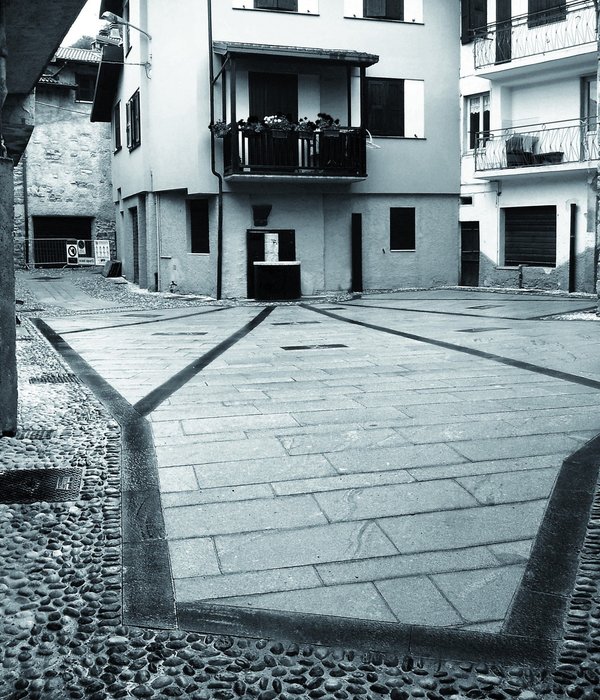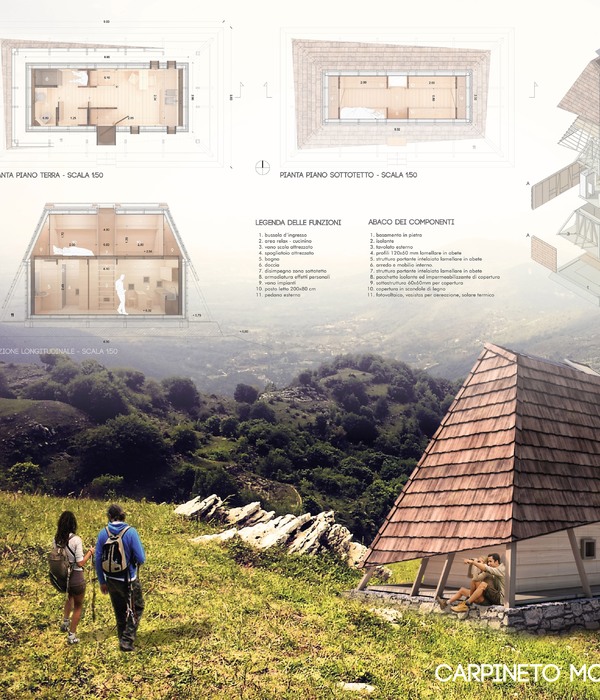The plot of 570m² (6.135ft²) in the area of Voula in Athens (Greece), on which the residence was built, has the shape of an irregular pentagon. It is located at the junction of two streets: Elassonos Street (the lower one) and Prevezis Street (the upper one).
This irregular shape, the fact that the planners had to respect the legally required distances from its boundaries, according to local building regulations, and the difference in height of approximately 9m (673ft) between the two streets, led the team to a solution of a building with an almost triangular floorplan, with its acute angle pointing to the junction of the two streets.
The main entrance to the residence is from Prevezis Street. A bridge connects the street level to Level 03 (living room, dining room, kitchen, square-shaped terrace). The bedrooms and their auxiliary rooms were placed on Level 02 and under those, on Level 01, the leisure area with the swimming pool. A secondary entrance and the entrance for vehicles are located on Elassonos Street, at Level 00.
At the start of construction works we had to verify the topographical data of the site, in order to be precise in developing the CAD 3D model of the structure. The excavation works took two months, since layers of marble were detected in the depths of the soil and an excavator-mounted jackhammer had to be put in service to create the final construction pit. A big part of the rocks were integrated to the landscaping. They also form a natural barrier from Elassonos Street.
Even though the neighbouring area is densely built, the view from the plot is unhindered and allows a panoramic view of the sea and the city landscape, especially on Level 04, where the designers placed an office space surrounded by a roof deck. Solar panels on top of the office roof provide hot water and support the supply of electrical power of the residence.
Architectural design and supervision of construction: Τakis Exarchopoulos Elena Exarchopoulou Panos E. Gerakakis
Structural engineering: Vassilios Christakis
Building services engineering: Ioannis Sygounis
Building site's area: 570m² (6.135ft²) Building's area: 340m² (3.660ft²) (excluding basement)
{{item.text_origin}}


