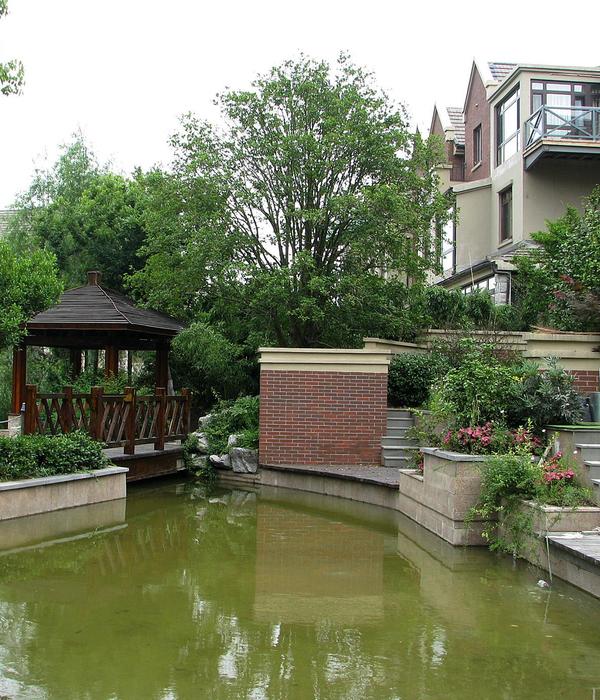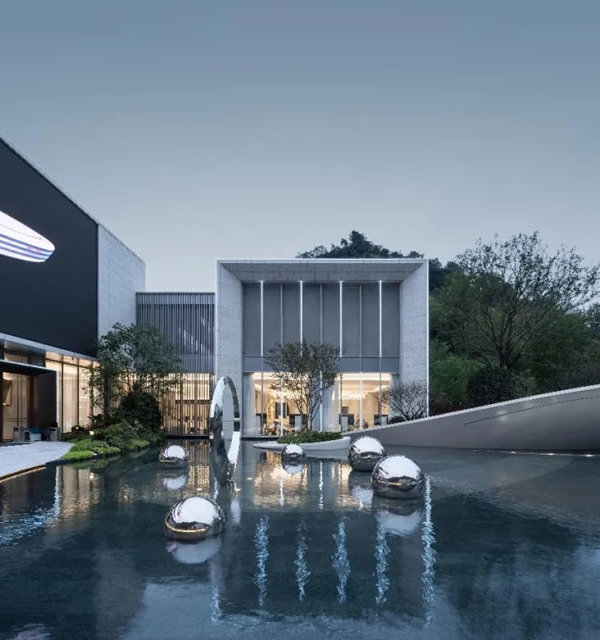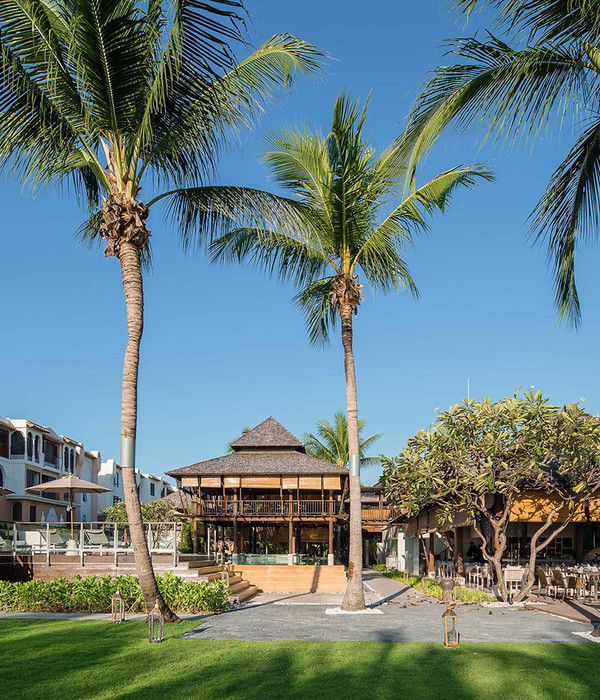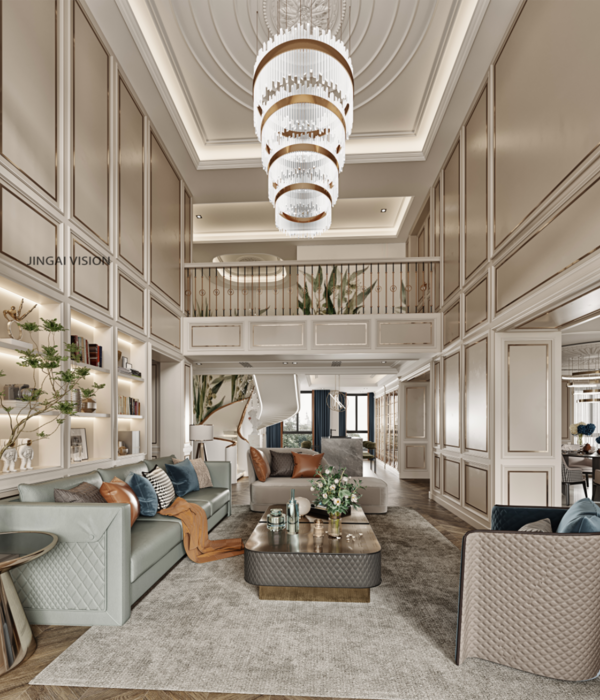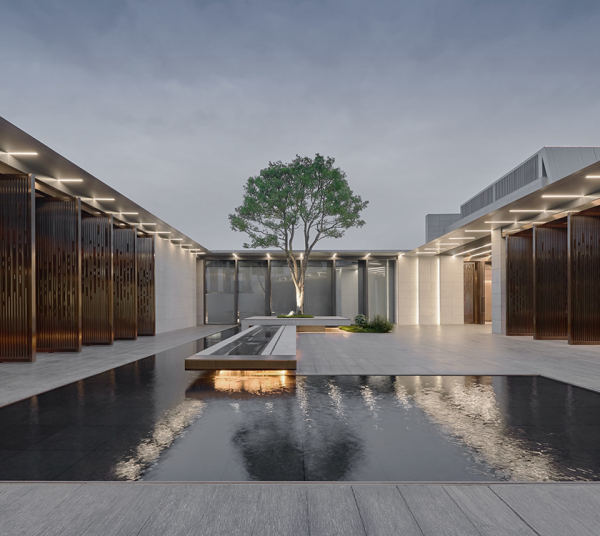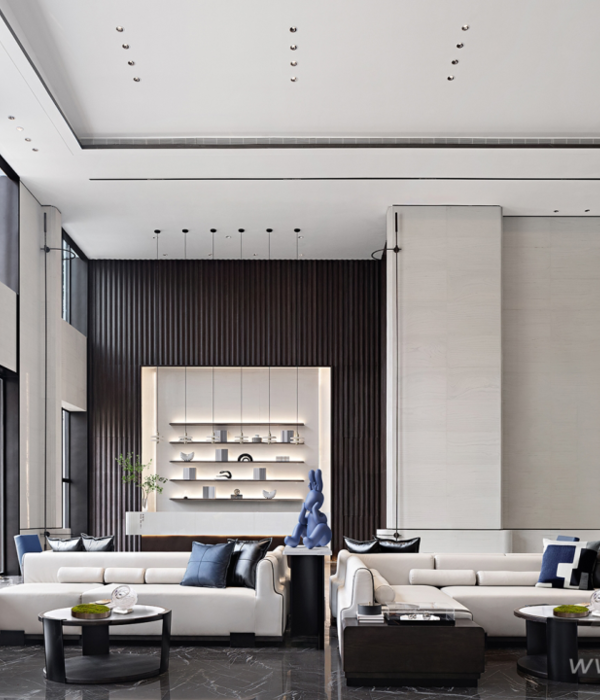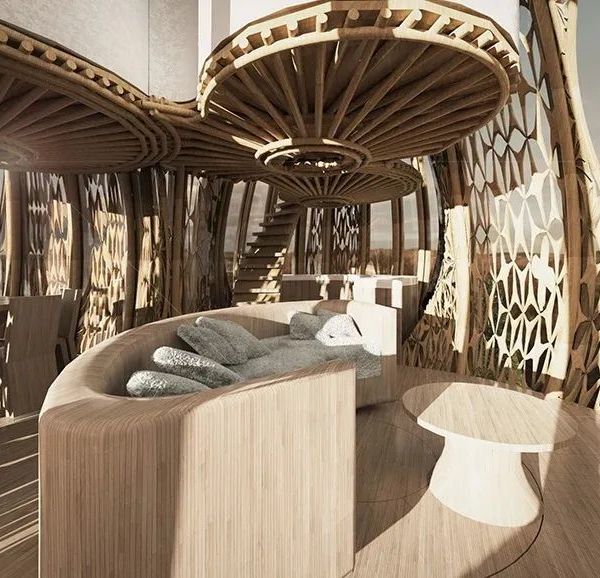Italy: land of impressive historical and artistic monuments; land of the highest gastronomic and wine quality that make it unique in the world; a leading land in the fashion industry so much so as to be a global icon envied by the whole world.
Any realized architectural work cannot disregard the history and the artistic culture that this country has.
In Funo, near Bologna, stands the "Centergross", a large commercial center created in the late 70s, which has always managed to satisfy the demand and offer of products of Made in Italy throughout Europe.
The Centergross site is an area of about 1 million square meters divided between shops, offices and restaurants that make it a small citadel of elegance.
The proposed project idea starts from an analysis of the urban context, in an evident state of disorder, followed by a plan of demolition and restructuring that aims to enhance and preserve the area.
From the analysis of the current state of affairs, we can distinguish the three macro areas of intervention, distributed in greater quantity longitudinally in order to cut the whole area in two parts. This cue consists of nine buildings that contains underground parking, offices and bars / restaurants.
The intervention phases are divided into three parts: the demolition and reconstruction of the A area (where to place the new premises), the restructuring of the B area (arrangement of the current offices and the design of the new stores), and the completion one is connection of area C with area A and B.
The cornerstone of the project consists of a parametric steel structure that, like the fabric of a dress, fits harmoniously into the current rigid geometry of the area, returning to the area the aesthetic beauty that it requires. The structure, through a system of beams and tie-rods, forms steel meshes that have the objective of supporting the "new dress" of the structure, made of ivy and evergreen ivy (ivy helix, jasminum, bougainville, clematis montana rubens). This new mesh, which is placed next to the two longitudinal perimeters of area B, as well as ensuring vertical greening, ensures protection against sun radiation, wind protection and noise pollution. The "fashion line" is also composed of different tree species which allow countless variables of color and quantity of foliage. These leaves change the aesthetic appearance of the "skin" of the entire "fashin line" like a dress that is changed according to the season.
Great attention has been given to the transversal connections linking the "fashion line" to the rest of the entire Centergroos area. The current transversal connections have been preserved, reorganizing the urban structure and inserting the new external illuminations, also guaranteeing pedestrian paths, and driveways destined to the loading and unloading of goods. The pedestrian paths are enriched by a multitude of colors that are inserted through the individual "interstices" of the entire area with the use of colored bituminous conglomerate. A sort of "architectural promenade" of fashion, which is a clear tribute to the "master of color" Ottavio Missoni.
The essential reference of the project was the visual connection with the Villa Orsi, located in the initial part of the area. "It is an architecture of undeniable formal value, characterized by a portico of seven bays on the lower floor and an upper floor opened by large windows decorated with brick pews and light stone" inside "a green area characterized by from a multiple quantity of arboreal essences that make it unique in its kind.
So, we wanted to rotate the first block of buildings, in the direction of the villa, creating a sort of "vegetable" connection between the entire villa and the "fashin line" of the body of buildings. This rotation physically disconnects the "fashion line" in two parts, recreating in the divided part, the new Centercross square with the various accesses to the different floors.
Finally, the roof is designed with hanging gardens with different varieties of tree species (leucanthemum vulgare, crocus, calendulaofficinalis, aubrieta, etc.) that contribute to the completion of the "fifth facade" of Centercroos. These green roofs, through a concrete and cobblestone path that branches off like a long snake, in addition to linking various sports activities (football, basketball, tennis) and relaxation areas, offer a new landscaping perspective and urban design as much as possible integrated with the natural environment.
{{item.text_origin}}

