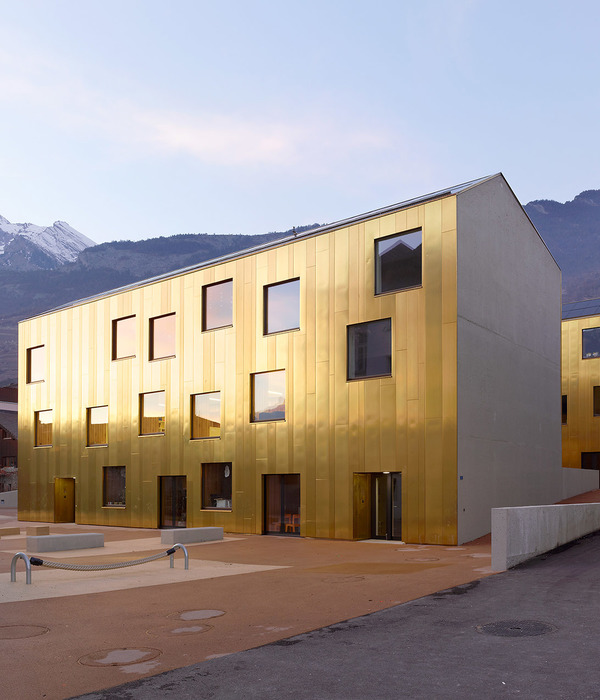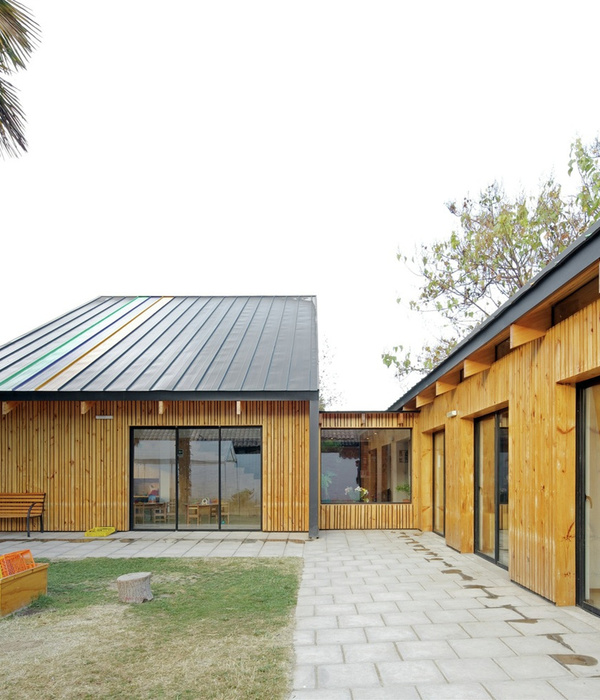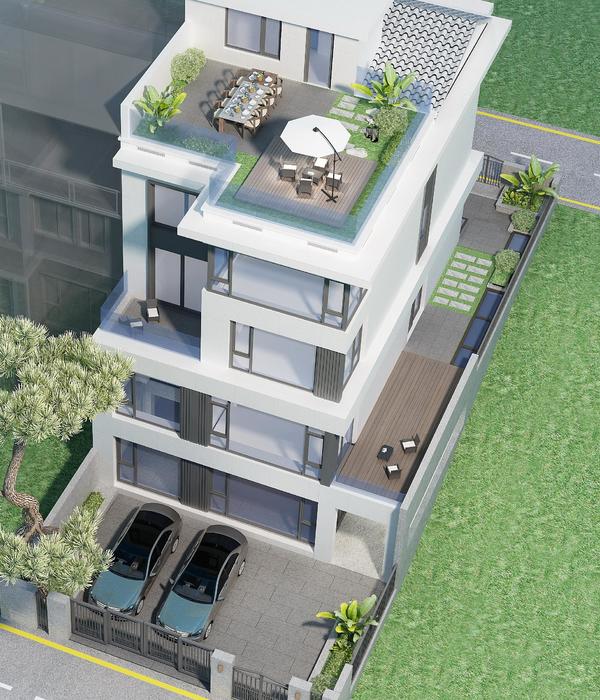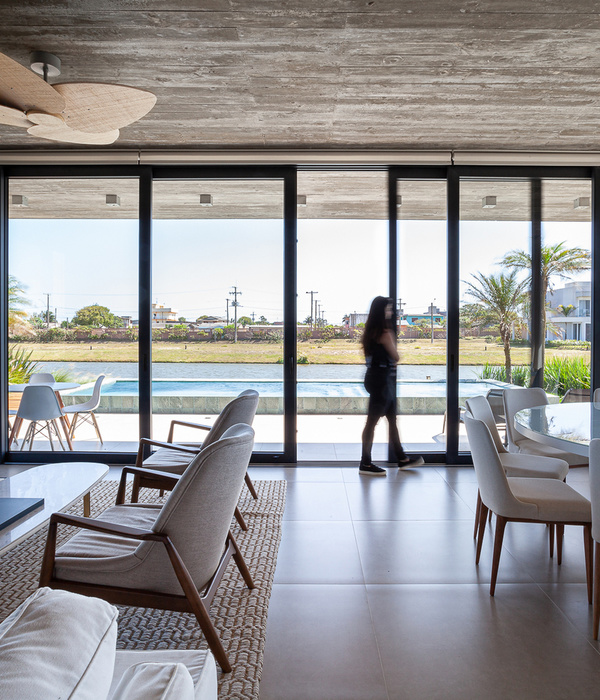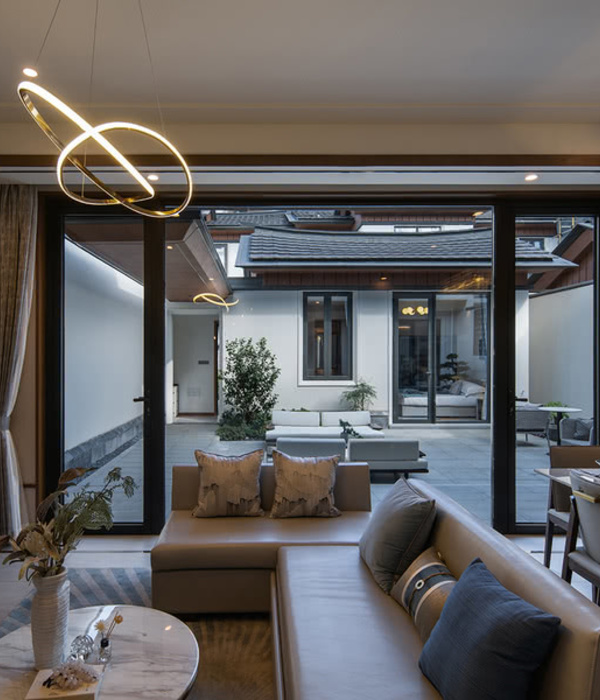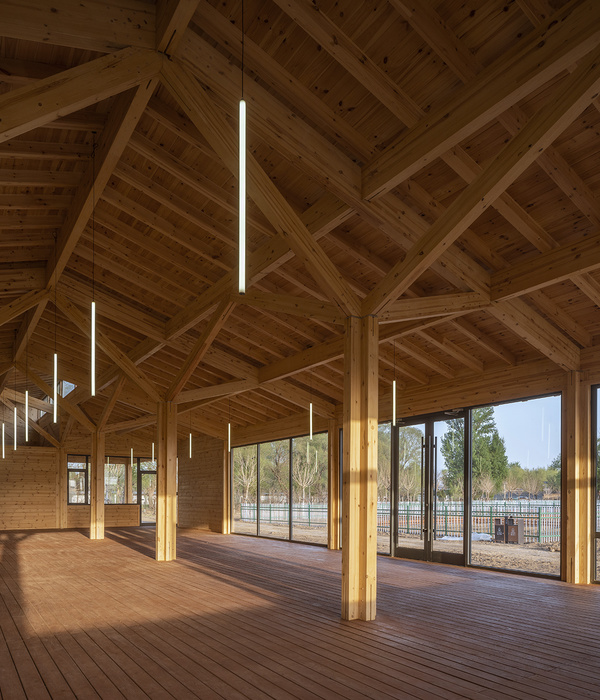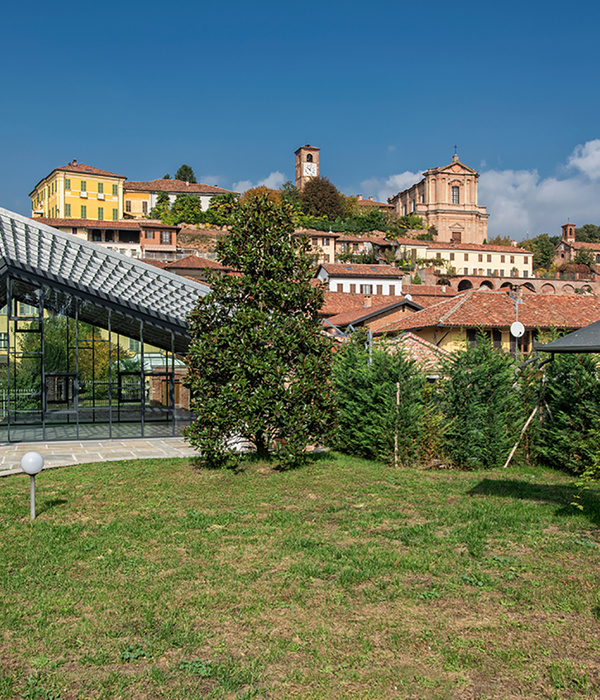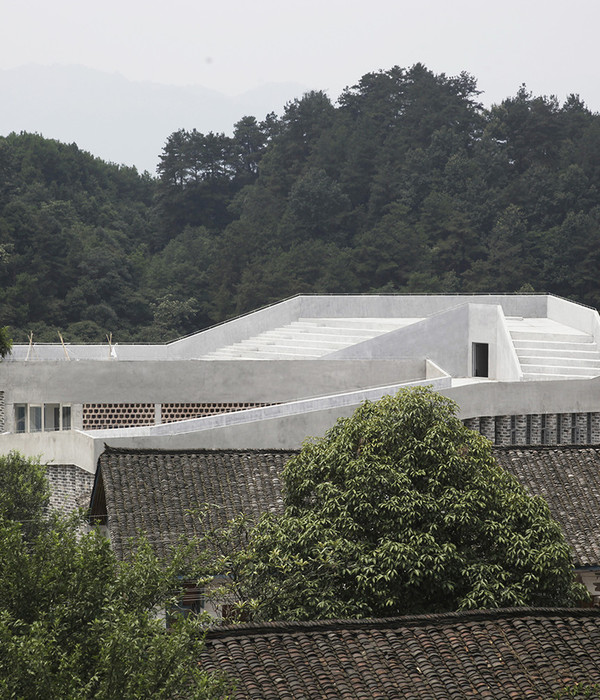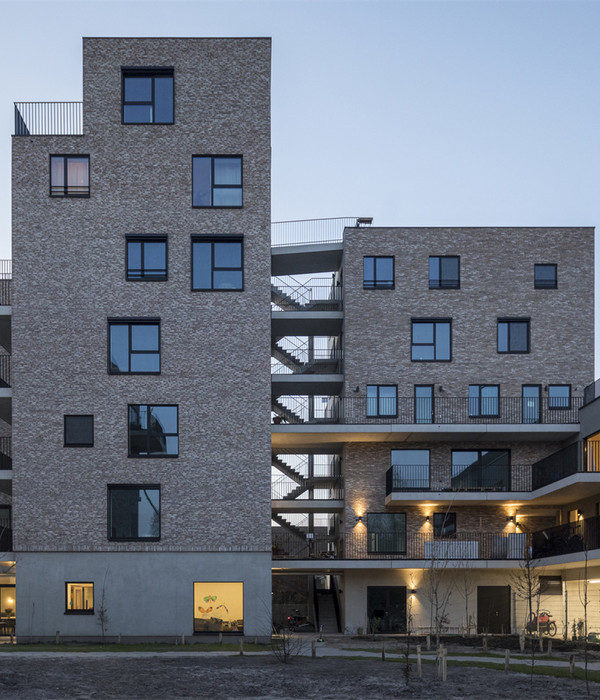- 项目名称:泰国PTTEP-S1办公楼
- 设计方:Office AT
- 设计团队:PinyoTanadirek
- 摄影师:W-Workspace
Thailand PTTEP-S1 Office
设计方:Office AT
位置:泰国
分类:办公建筑
内容:实景照片
设计团队:PinyoTanadirek
成本:6千万泰铢
承包方:Italian Thai Engineer
委托方:PTTEP Siam Limited
图片:37张
摄影师:W-Workspace
这是由Office AT设计的PTTEP-S1办公楼。PTTEP是泰国国家石油勘测和生产公司,致力于为泰国提供可持续的石油供应。2011年,该公司举办了一次设计竞赛,要求设计一座2层高的办公楼,以纪念石油勘测30周年,而Office AT赢得了该竞赛。场地位于Sirikit油田入口,周边被小型建筑包围。客户想要建造一座2000平方米的二层办公楼作为场地的主要办公区。首层是该设计的重要元素。它代表了地面“石油”。通过抬升地面,由折叠式混凝土板和草坪覆盖层组成的地面下方空间可以作为建筑的入口。首层不仅作为建筑的入口,折叠式混凝土屋顶板下还可兼作教师、接待区等其他功能空间。而折叠式混凝土屋顶板上方的功能也十分灵活,可以作为日常生活的楼梯,也可作为活动期间的表演区域。
译者:筑龙网艾比
PTT Public Company Limited (PTTEP) is a Thailand national petroleum exploration and production company dedicating to provide a sustainable petroleum supply to Thailand .There biggest petroleum supply on land ,called Sirikit oil field is located on Lankrabue , the northeastern district of KamphaengPhet Province, northern of Thailand. The site is operated for 30 years. In year 2011 Pttep started a competition to design a 2 stories office building to commemorate 30 year of petroleum exploration and Office AT was a winner for the design competition.
Site: The site is located at the entrance of Sirikit oil field surround with small building. The PTTEP want to build 2000 s.q.m. 2 stories office building as a main office for the site. Ground: Ground is an important element of the design. It is a representation of” Oil” underground. By shifting ground up, the space under the ground plane which made of fold concrete slab and covered with grass can be used as an entrance to the building.
Programs: not onlythe entrance for the building, on the ground floor under fold concrete roof slab ,it contain with other program such as lecture room, reception area etc. Step & Activities: The top of the new fold ground plane also can be use as flexible space. It can be used as stair on normal day and can be turned in to performance space during event.
Office meet ground:The first floor, as mention before is a represent for the ground. For The 2nd floor, it is represent Pttep Company as innovative company. When the 2nd floor is put on top of the1st floor, finally there are meet each other “office and ground”.Court: After office on the 2nd floor was placed on top of the fold concrete slab, In order to connect the ground plane with office space on the 2nd floor, the office is divided at the center to have a courtyard. The ground plane that shifted up can directly touch with the 2nd floor office. Office users can go outside to enjoy the outdoor space and can have view of the court yard. For typical building, office space on the second floor never has direct relationship to ground floor. The new building for Pttep will change this perception.
泰国PTTEP-S1办公楼外部实景图
泰国PTTEP-S1办公楼外部夜景实景图
泰国PTTEP-S1办公楼内部实景图
泰国PTTEP-S1办公楼之局部实景图
泰国PTTEP-S1办公楼平面图
泰国PTTEP-S1办公楼立面图
泰国PTTEP-S1办公楼剖面图
{{item.text_origin}}


