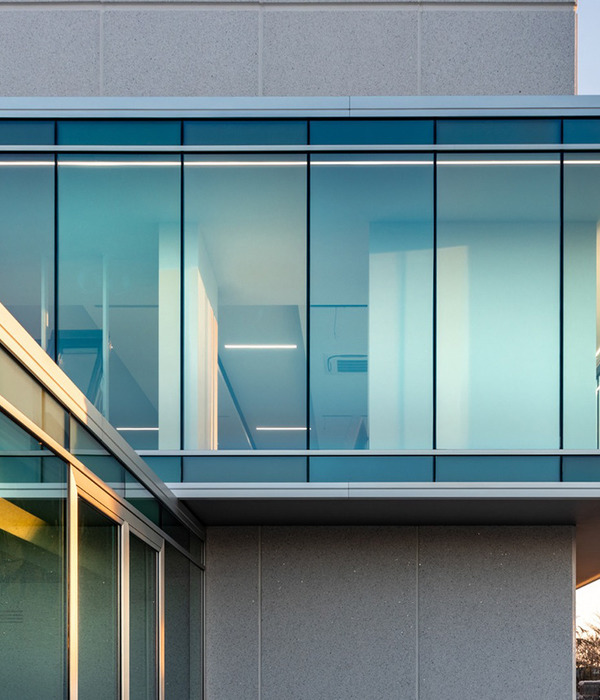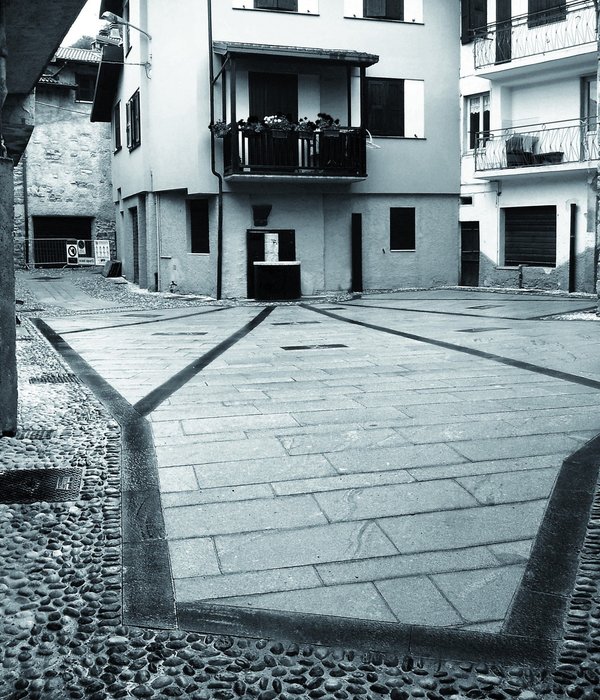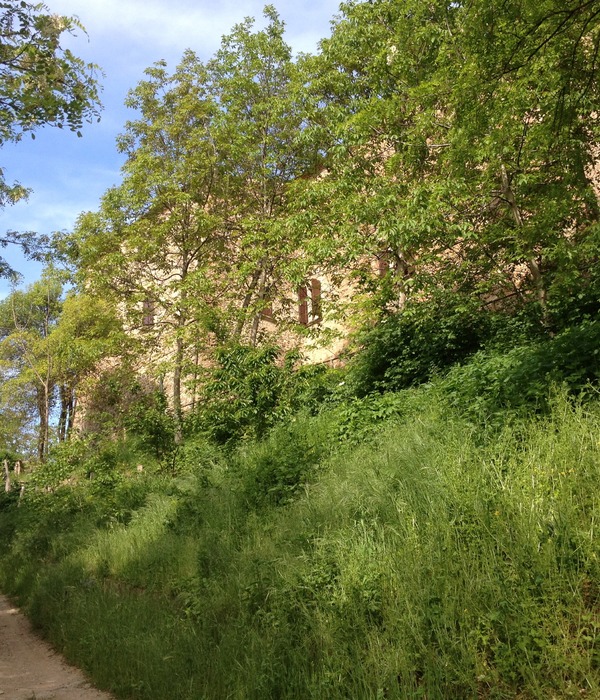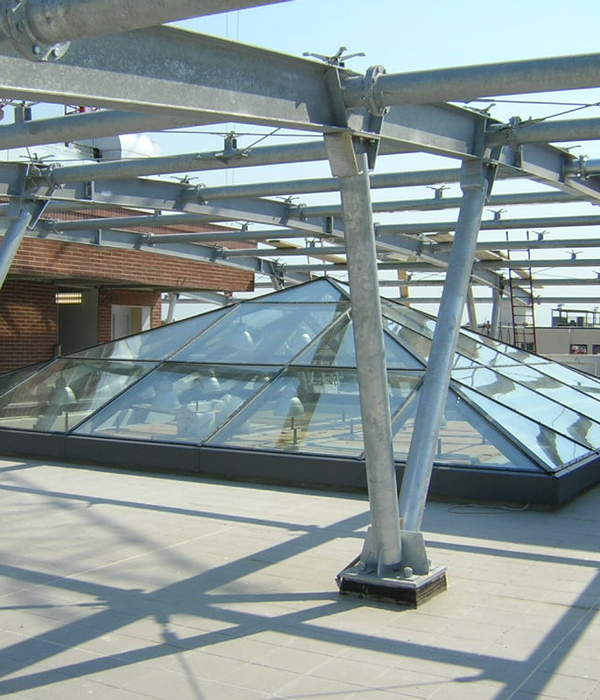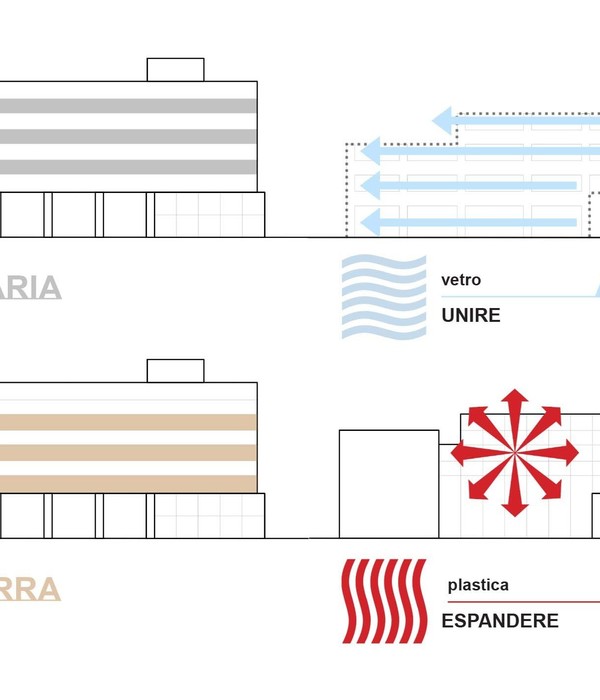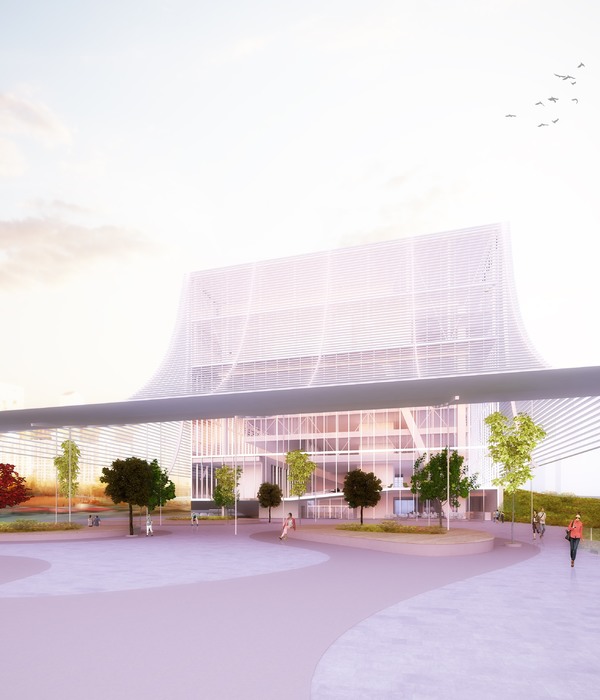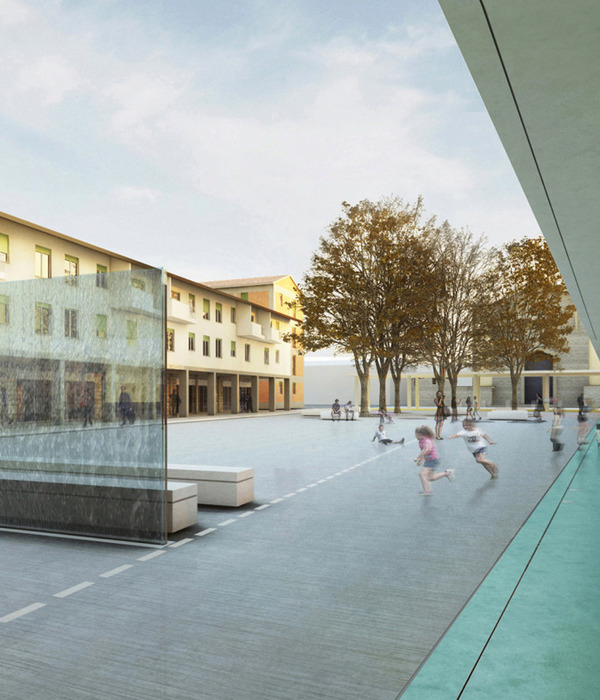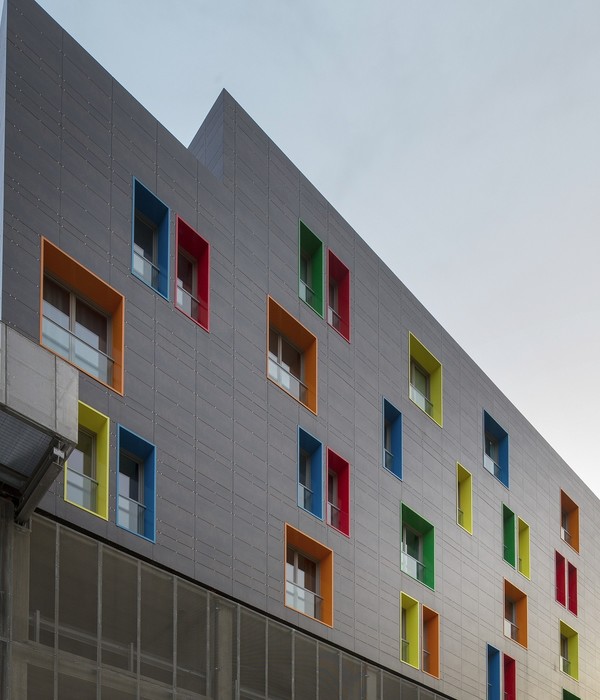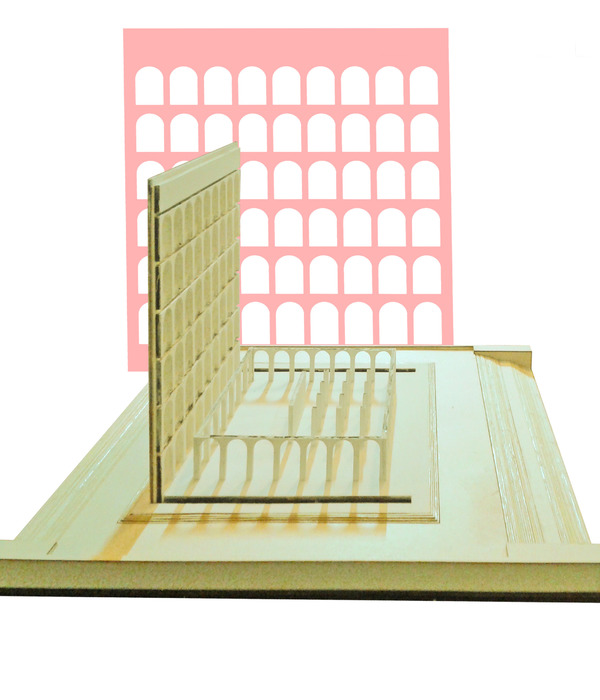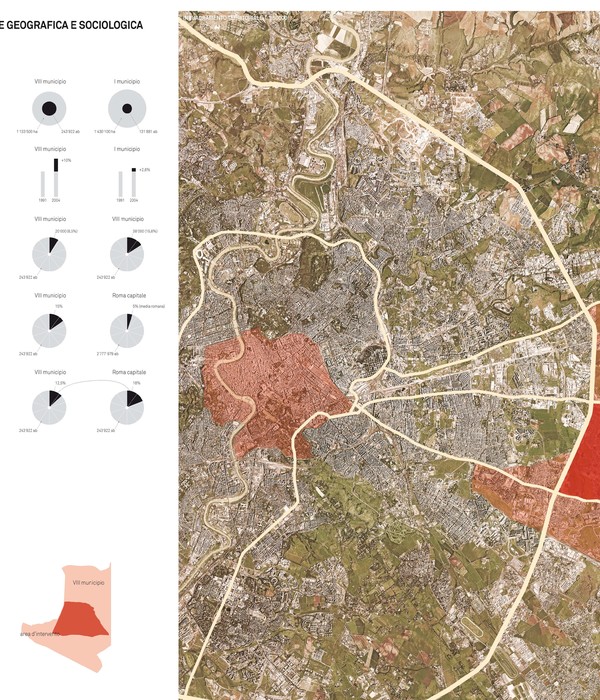- 项目名称:THE PANA
- 业主:Pattra Development co.,ltd
- 建筑设计:ForX Design Studio
- 景观设计:ForX Design Studio + Flora Landscape
- 室内设计:ForX Design Studio
ForX Design Studio:The PANA住宅项目位于曼谷第二区,占地60,200平方米,该项目旨在发展和提升当地居民的生活质量。项目设计最大限度地提高了从2室5室的4种户型,共150套住宅单元的公共空间质量,其主要设计空间是项目前场3050平方米的绿地和600平方米的会所与22米长游泳池、健身和图书馆空间。为打破建筑的混凝土质感,在项目中间和末端的也设计了景观空间。
ForX Design Studio:The PANA is the housing project in second zone of Bangkok, the project area 60,200 sq.m. are designed to support and develop quality of life for residents. Facilities are designed to maximize quality of public space for 150 house units which consist of 4 typical designed start from 2 bedrooms to 5 bedroom respectively, The main facilities is in the front of project which are green space around 3,050 sq.m. and 600 sq.m. of clubhouse with 22 meters long swimming pool, fitness and library. Green spaces are also designed in middle and end of the master plan to break the concrete space.
▼前场空间 The front space
▼中场空间 The middle space
▼中场夜景 Night view
▼后场空间 The end of space
▼室内空间 Interior
▼平面图 Master Plan
项目名称:THE PANA
业主:Pattra Development co.,ltd
建筑设计:ForX Design Studio
总体规划:ForX Design Studio
景观设计:ForX Design Studio + Flora Landscape
室内设计:ForX Design Studio
Project name: THE PANA
Owner : Pattra Development co.,ltd
Architect: ForX Design Studio
Master Plan : ForX Design Studio
Landscape : ForX Design Studio + Flora Landscape
Interior : ForX Design Studio
{{item.text_origin}}

