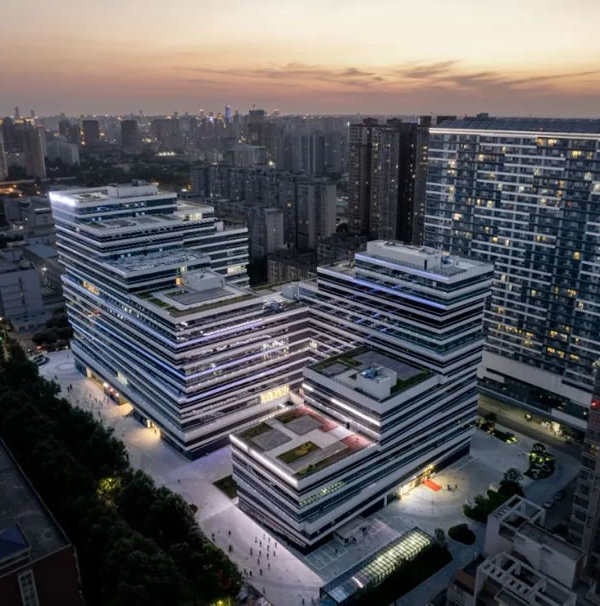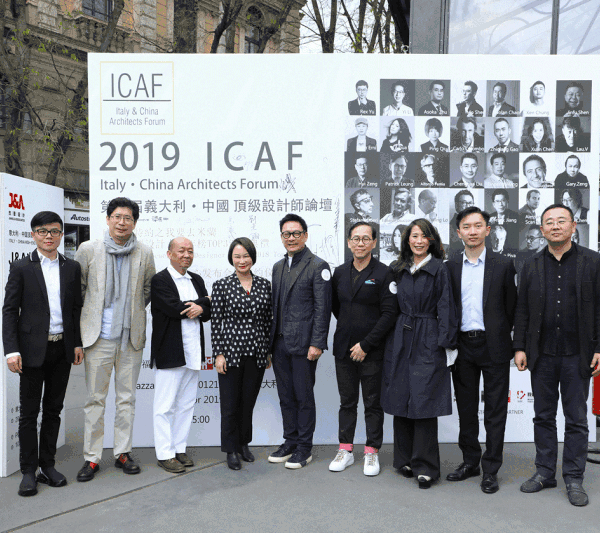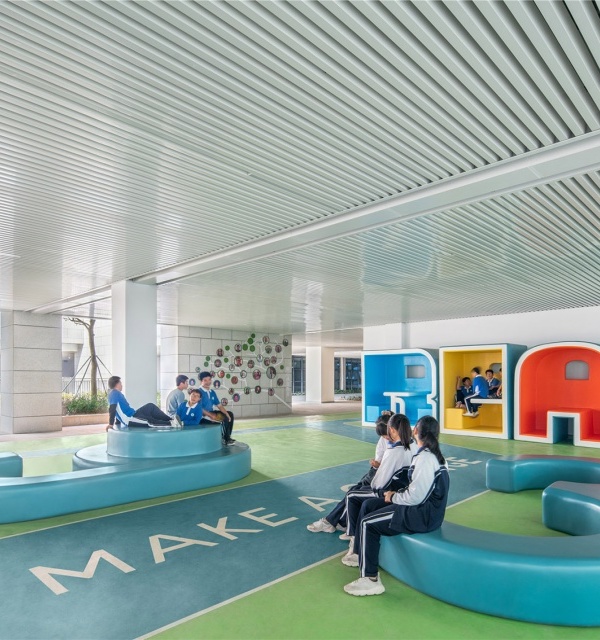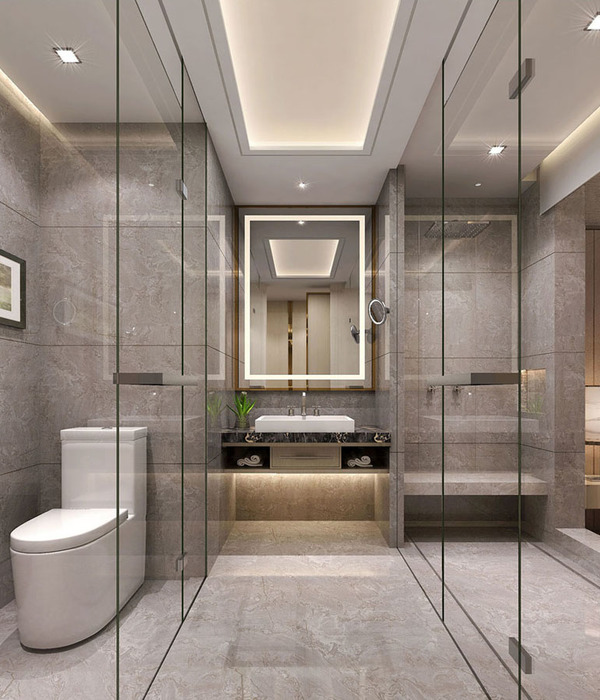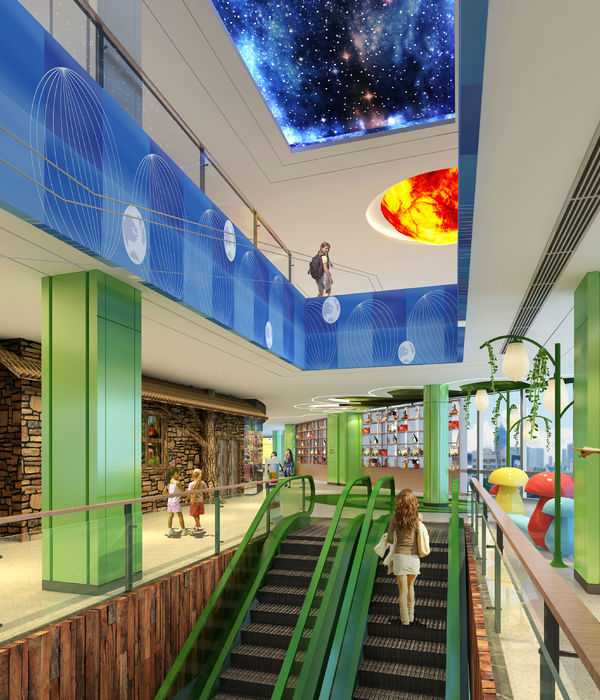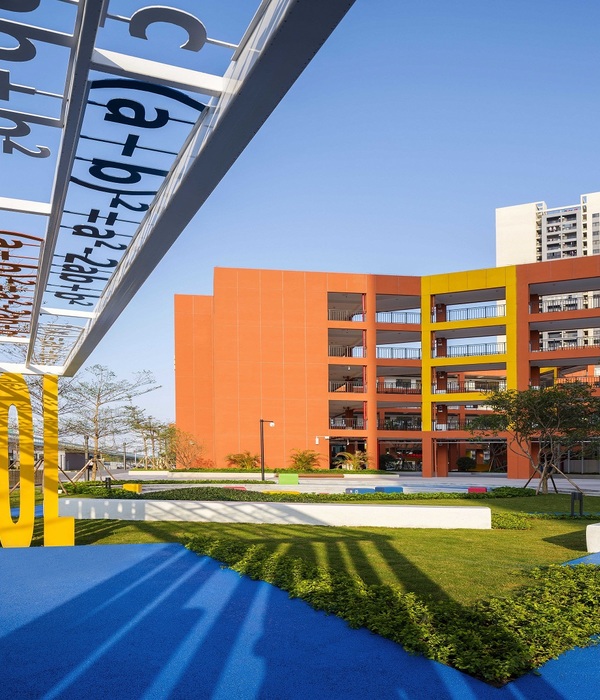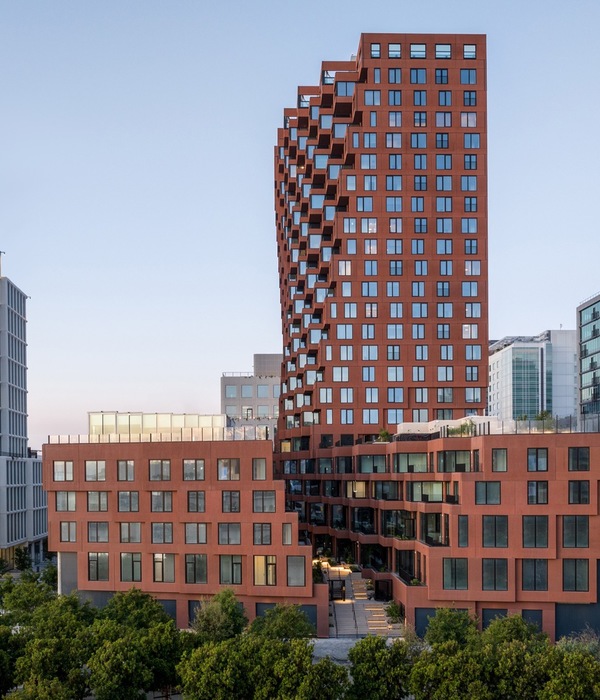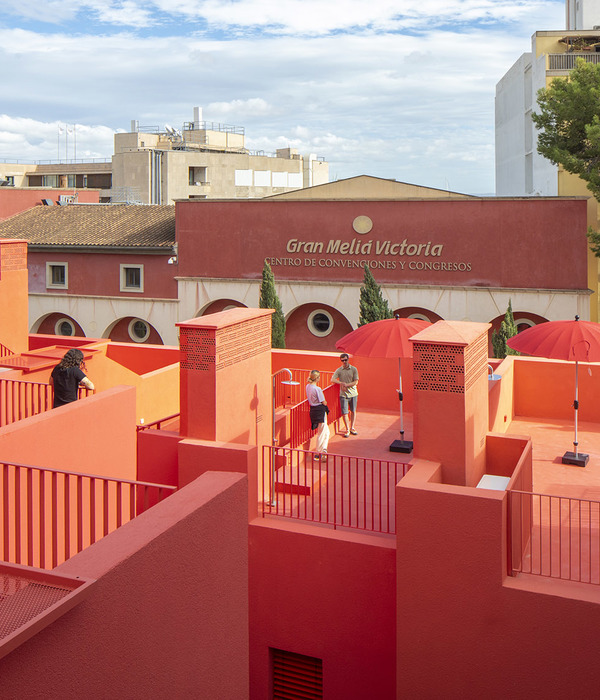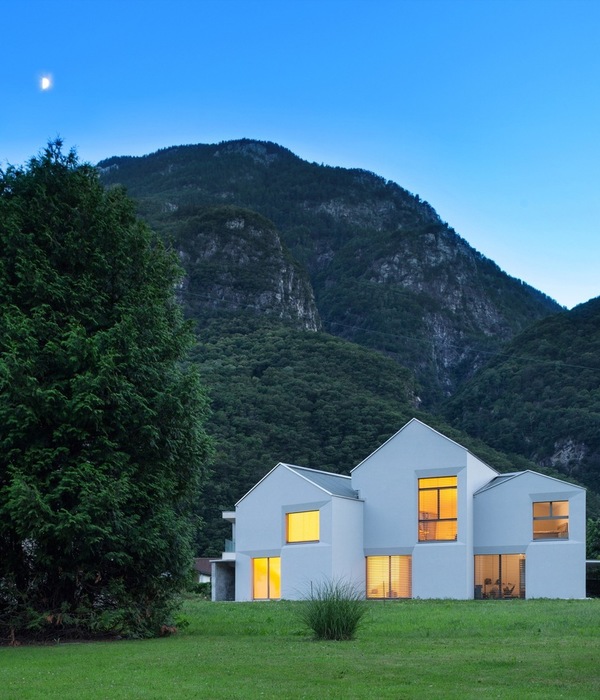© Resolution: 4 Architecture
决议:4体系结构
架构师提供的文本描述。位于长岛北福克的马蒂塔克,这座模块化的预置住宅是为三个兄弟姐妹、他们的家人和他们的父母而设计的。房子是由四个模块组成的单位,是在斯克兰顿,宾夕法尼亚州,然后运输和安置在家里的现场,从悬崖俯瞰长岛海峡。
Text description provided by the architects. Located in Mattituck on the North Fork in Long Island, this modular, prefab home is designed as a multi-generational retreat for three siblings, their families, and their parents. The home is composed of four modular units that were fabricated in Scranton, Pennsylvania then shipped and set in place at the home’s site that looks out over a bluff to the Long Island Sound.
Text description provided by the architects. Located in Mattituck on the North Fork in Long Island, this modular, prefab home is designed as a multi-generational retreat for three siblings, their families, and their parents. The home is composed of four modular units that were fabricated in Scranton, Pennsylvania then shipped and set in place at the home’s site that looks out over a bluff to the Long Island Sound.
© Resolution: 4 Architecture
决议:4体系结构
两个模块包含四个公平大小的卧室,每个卧室都有自己的浴室,供各个家庭使用。另外两个模块被组合在一起以形成家庭的入口和开放的厨房、餐饮和生活空间,在一端具有一个媒体室,并且一个音乐室延伸到相对的一侧。这些模块是在地下室的上方建造的,里面有一个娱乐室和两个适合孩子的房间。生活空间通向后池甲板,配有烧烤区和长的内置工作台,用于休息,为所有家庭成员提供多个区域。
Two of the modules contain four equitably sized bedrooms, each with their own bathroom, for the respective families. The other two modules are combined together to form the home’s entry and an open kitchen, dining, and living space with a media room at one end and a music room to the opposite side. The modules are built above a basement that houses a playroom and two bunkrooms for the kids. The living space opens up to a rear pool deck, featuring a barbeque zone and long, built-in benches for lounging, providing multiple zones for all of the family members to congregate.
Two of the modules contain four equitably sized bedrooms, each with their own bathroom, for the respective families. The other two modules are combined together to form the home’s entry and an open kitchen, dining, and living space with a media room at one end and a music room to the opposite side. The modules are built above a basement that houses a playroom and two bunkrooms for the kids. The living space opens up to a rear pool deck, featuring a barbeque zone and long, built-in benches for lounging, providing multiple zones for all of the family members to congregate.
© Resolution: 4 Architecture
决议:4体系结构
Floor Plans
平面图
© Resolution: 4 Architecture
决议:4体系结构
一个大的头顶遮篷遮盖了屋顶甲板,其特点是木质壁炉和额外的户外休息空间。在屋顶的一侧是一个绿色的祖父,相反的一面是一个博CCE法院。总共有5,100平方英尺的生活空间,有6间卧室和5间浴室。2017年完成。
A large overhead canopy shades the roof deck, featuring a wood-burning fireplace and additional outdoor lounging space. On one side of the roof is a putting green for the grandfather and on the opposite side is a bocce court. In total, the house contains 5,100 square feet of living space on three levels with six bedrooms and five bathrooms. It was completed in 2017.
A large overhead canopy shades the roof deck, featuring a wood-burning fireplace and additional outdoor lounging space. On one side of the roof is a putting green for the grandfather and on the opposite side is a bocce court. In total, the house contains 5,100 square feet of living space on three levels with six bedrooms and five bathrooms. It was completed in 2017.
© Resolution: 4 Architecture
决议:4体系结构
Architects Resolution: 4 Architecture
Location Mattituck, United States
Lead Architects Joseph Tanney / Robert Luntz
Project Architect Debby Yeh
Area 5100.0 ft2
Project Year 2017
Photographs Resolution: 4 Architecture
Category Houses
Manufacturers Loading...
{{item.text_origin}}

