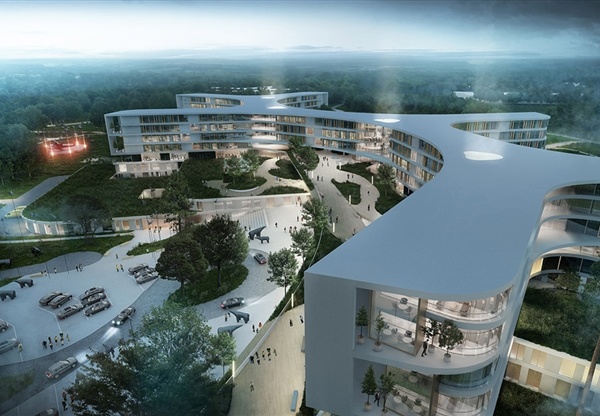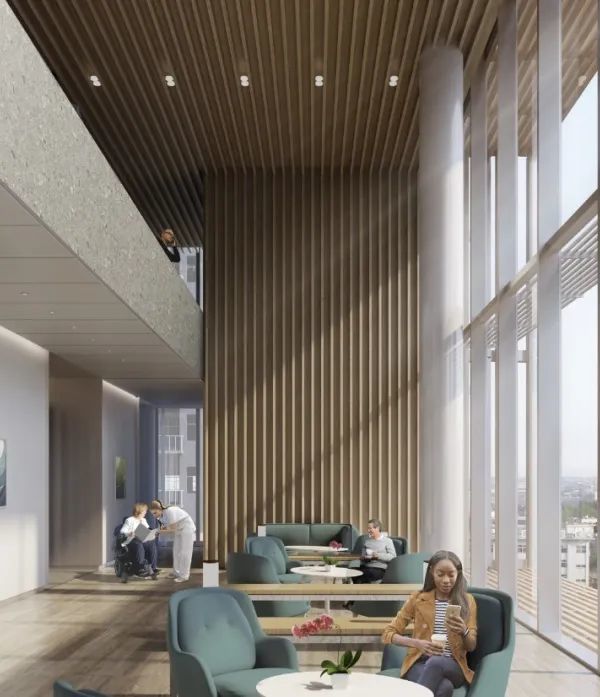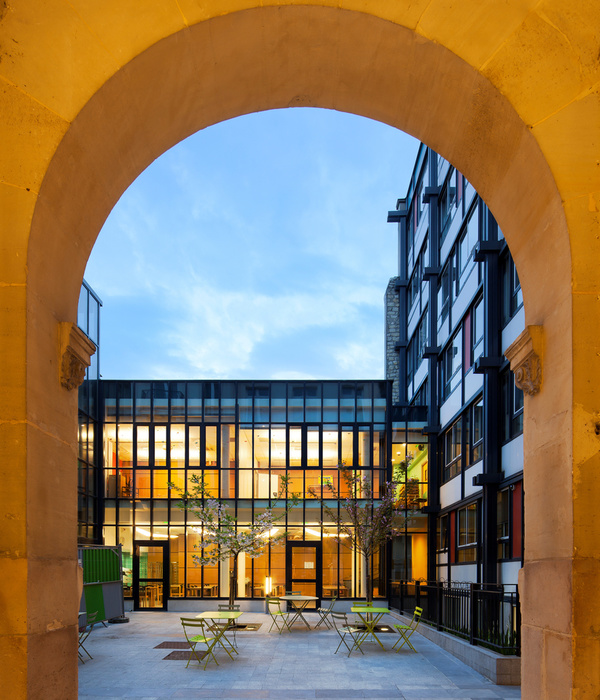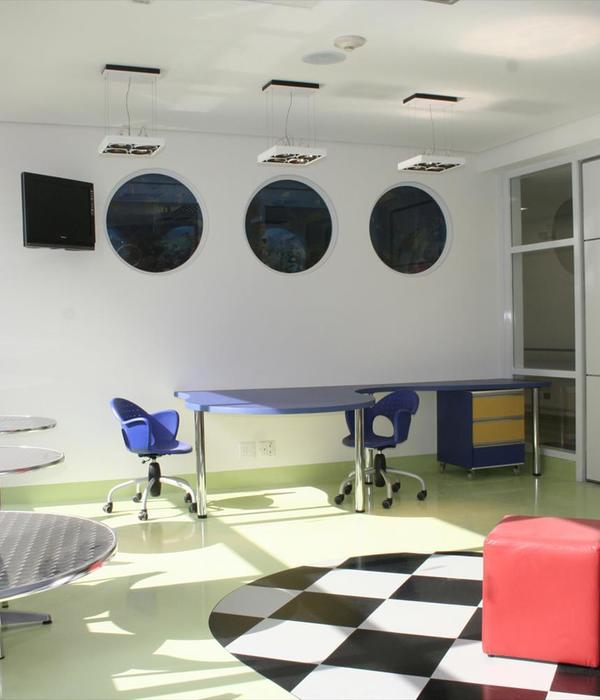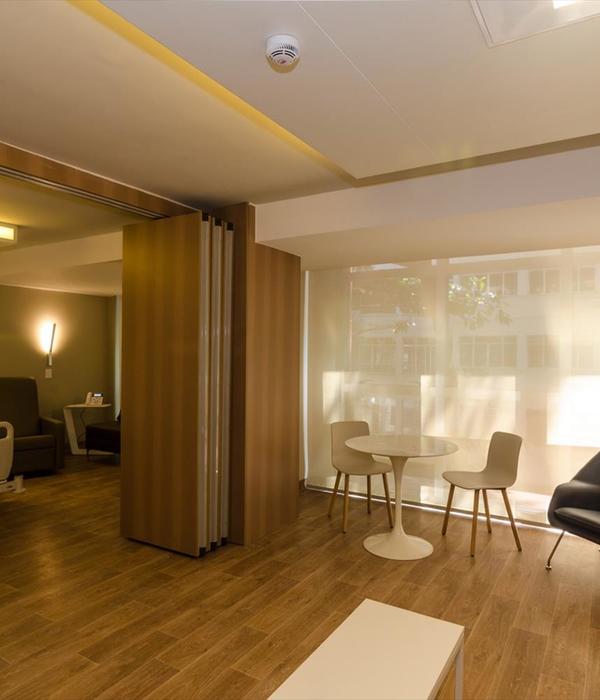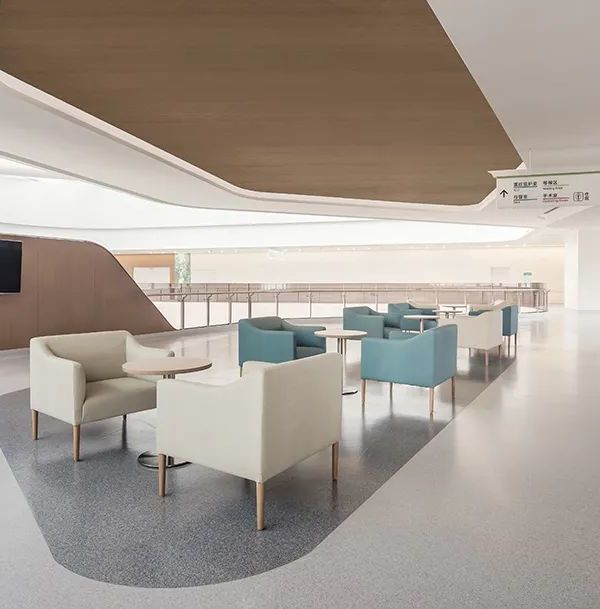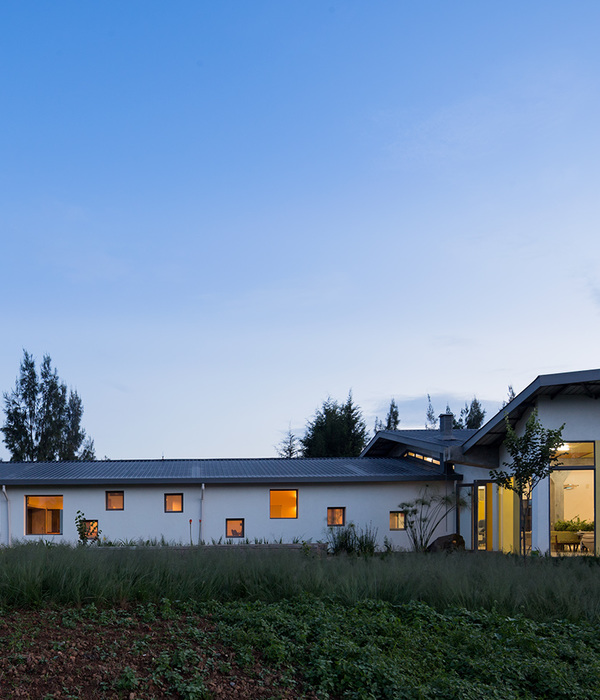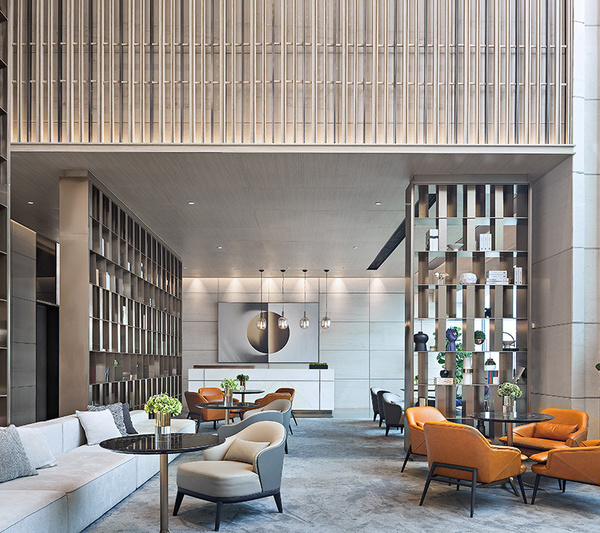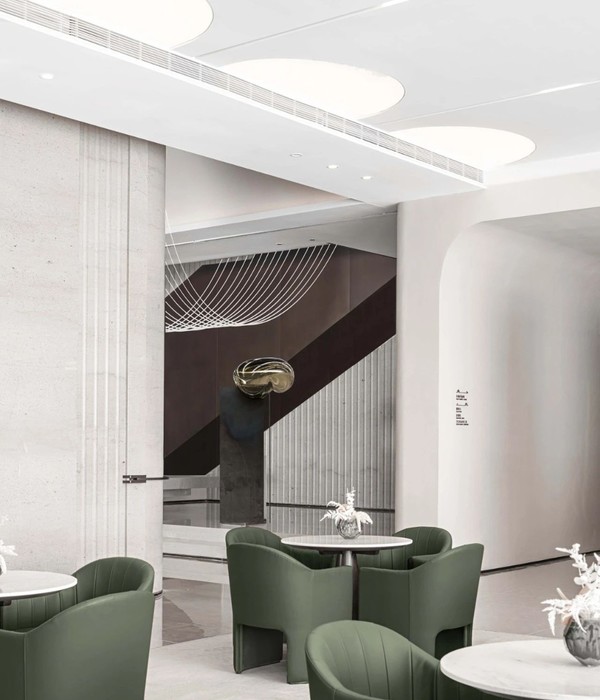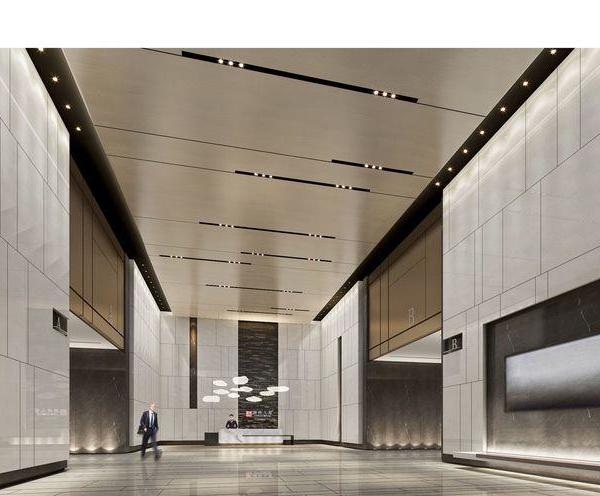构成马略卡岛帕尔马Gomila项目七座建筑中的前五座已于日前完工。Gomila项目由MVRDV和
GRAS Reynés Arquitectos
联合设计,为一系列建筑的集合,每栋建筑都因其颜色、材料和屋顶线而具有自己的个性。本项目正在逐步改变El Terreno附近的Gomila广场周边区域。Gomila项目一期工程完成后,总共增加了60套不同规模和类型的新住宅,以及新的商业空间,该项目已经逐步将El Terreno复兴为一个充满活力、绿色、可持续的住宅区。
The construction of the first five out of the seven buildings that make up Project Gomila in Palma de Mallorca is complete. Designed by MVRDV and GRAS Reynés Arquitectos, Project Gomila is a collection of buildings, each with their own individual character derived from their colours, materials, and rooflines, that is transforming the area around Plaza Gomila in the neighbourhood of El Terreno. Adding a total of 60 new dwellings of various sizes and types, as well as new commercial spaces, after one phase Project Gomila is already well on the way to reviving El Terreno as a vibrant, green, sustainable residential neighbourhood.
▼项目概览,overview of the project
El Terreno以戈米拉广场为中心,场地靠近城市海港,是帕尔马历史悠久的街区,在60年代和70年代以其夜生活而闻名,Jimi Hendrix、Ray Charles和Tom Jones等音乐家都曾在其波西米亚夜总会上奉献过著名的表演。在经历了长期的被忽视和衰落之后,总部位于马略卡岛的鞋履品牌Camper的所有者Fluxà家族购买了广场周围的一系列邻近地块,启动了一项与Camper的理念——将传统与创新和创造力相结合——相呼应的城市更新计划。
Centred around Plaza Gomila, close to the city’s harbour, El Terreno is a historic neighbourhood of Palma that in the ‘60s and ‘70s was known for its nightlife, with famous performances by musicians such as Jimi Hendrix, Ray Charles, and Tom Jones in its bohemian nightclubs. After a long period of neglect and decline, the Fluxà Family, owners of the Mallorca-based Camper shoe brand, purchased a series of neighbouring plots around the Plaza, initiating a renewal plan that echoed Camper’s philosophy of combining heritage with innovation and creativity.
▼从空中俯瞰项目及其周边环境,aerial view of the project and its surroundings
第一阶段竣工的五座建筑包括Gomila中心,它也是社区的核心。这座白色建筑由建筑师 Pere Nicolau于1979年设计,本项目在其底层进行了翻新,设有宽敞的庭院、餐厅、办公空间和围绕这一中心特色的一系列阶梯式露台和阳台。
▼Gomila中心轴测图,axonometric drawing of Gomila Center
The five buildings completed in phase one include the Gomila Center, which forms the heart of the neighbourhood. A renovation of a 1979 design by architect Pere Nicolau, on the ground floor this white building features a spacious patio, with a restaurant, office spaces, and apartments rising around this central feature in a series of stepping terraces and balconies.
▼Gomila中心外观,the exterior of Gomila Center
▼Gomila中心外观近景,close shot of the exterior of Gomila Center
▼Gomila中心公共庭院,public garden at the Gomila Center
▼Gomila中心台阶近景,close shot of the steps at the Gomila Center
Gomila中心旁边是被称为Las Casitas的红色联排别墅,其顶部是屋顶露台景观,为附近居民创造了社交空间。
▼Las Casitas轴测图,axonometric drawing of Las Casitas
Next to the Gomila Centre are the red townhouses known as Las Casitas, which are topped by a landscape of rooftop terraces allowing neighbouring residents to socialise together.
▼Las Casitas的屋顶露台,rooftop terrace at Las Casitas
在Gomila中心的另一侧,一个显眼的街角上,是Las Fabri-Casas,这是一组带锯齿形屋顶的排屋,配有蓝色瓷砖外墙。
▼Las Fabri-Casas轴测图,axonometric drawing of Las Fabri-Casas
On the other side of the Gomila Center, located on a prominent street corner, is Las Fabri-Casas, a set of row houses with a saw-tooth roof completed with blue ceramic façades.
▼鸟瞰Las Fabri-Casas,bird eye view of Las Fabri-Casas
▼位于街角的Las Fabri-Casas,Las Fabri-Casas at the cornor
藏在这后面的是一栋由压缩土块建造的低碳公寓楼Rammed Earth Building,有一个公共屋顶游泳池,可以欣赏到附近贝尔弗城堡的景色。
▼Rammed Earth Building轴测图,axonometric drawing of Rammed Earth Building
Tucked behind this is a low-carbon apartment building constructed of compressed earth blocks, with a communal rooftop swimming pool that offers views towards the nearby Bellver Castle.
▼Las Fabri-Casas和旁边带有公共泳池的低碳公寓楼,
Las Fabri-Casas and a low-carbon apartment building with a communal rooftop swimming pool
▼Las Fabri-Casas阳台近景,close shot of the balconies of Las Fabri-Casas
最后,在Gomila广场本身的街道对面是绿色建筑La Plaza,设计对现有建筑进行改造,其中包含历史悠久的Bellver酒吧、办公室和可欣赏海湾和大教堂景色的公共屋顶的复兴。
▼La Plaza轴测图,axonometric drawing of La Plaza
Finally, across the street on the Plaza Gomila itself is the green building La Plaza, a transformation of an existing building that hosts a revival of the historic bar Bellver, offices, and a communal rooftop with views of the bay and the cathedral.
▼由Las Fabri-Casas看向La Plaza,a view from Las Fabri-Casas to La Plaza
Gomila是一个能源中和建筑项目,使用了许多为Passivhaus标准制定的建造原则,包括高热效率和被动气候控制措施,如百叶窗和交叉通风,以减少能源需求。为了利用马略卡岛较长的日照时间,屋顶装有太阳能电池板,而热回收系统进一步降低了建筑物的能源消耗。许多材料都在当地采购,进一步减少了建造过程产生的碳排放。
The Gomila buildings are energy neutral, using many of the same principles developed for the Passivhaus standard including high thermal efficiency and passive climate control measures such as shutters and cross ventilation to reduce energy needs. To utilise the many sun hours of Mallorca, the rooftops host solar panels while heat recovery systems further reduce the buildings’ energy consumption. Many of the materials have been sourced locally, reducing the carbon produced by the construction.
▼由街道看向Las Fabri-Casas,a view from the street to Las Fabri-Casas
▼Las Fabri-Casas的蓝色瓷砖外立面,blue ceramic facade of Las Fabri-Casas
▼Las Fabri-Casas公寓内部空间,interior of apartment in Las Fabri-Casas
▼Las Casitas公寓内部空间,interior of apartment in Las Casitas
▼Gomila中心夜景,night view of Gomila Centre
▼Las Fabri-Casas夜景,night view of Las Fabri-Casas
▼Casa Virginia轴测图,axonometric drawing of Casa Virginia
▼Villa轴测图,axonometric drawing of Villa
▼Las Casitas形体生成,formation of Las Casitas
▼灵感源于Camper鞋子的Las Casitas,Las Casitas integrates Camper’s DNA
▼Las Fabri-Casas形体生成,formation of Las Fabri-Casas
▼灵感源于Camper鞋子的Las Fabri-Casas,Las Fabri-Casas integrates Camper’s DNA
▼Las Fabri-Casas爆炸轴测图,exploded axonometric drawing of Las Fabri-Casas
▼户外空间分析,diagram of outdoor spaces
▼屋顶空间分析,diagram of rooftop spaces
▼材料分析,diagram of materiality
▼Gomila中心循环分析图,diagram of Gomila Centre’s sustainability
▼Las Casitas循环分析图,diagram of Las Casitas’s sustainability
▼Las Fabri-Casas循环分析图,diagram of Las Fabri-Casas’s sustainability
Project Name: Project Gomila Location: Palma, Mallorca, Spain
Year: 2018-2023
Client: Doakid & Forch Med
Size and Programme: 15,000m2 – Residential & commercial, including common spaces & amenities
Credits Architect: MVRDV + GRAS Reynés Arquitectos
Founding Partner in charge: Winy Maas, Jacob van Rijs, Nathalie de Vries
Partner: Fokke Moerel
Design Team: Jose Ignacio Velasco Martin, Jonathan Schuster, Samuel Delgado, Mathias Pudelko, Marek Nosek, Jonas Andresen, Alicja Pawlak, Simone Costa, Ranmalie Mataraarachchi, Carl Jarneving
Copyright: MVRDV Winy Maas, Jacob van Rijs, Nathalie de Vries
Co-architect: GRAS Reynés Arquitectos (Guillermo Reynes, Mayca Sánchez Carvajal, Alejandro Domingo Leal, Mikolaj Zajda Giacomo Sorino, Mariano Esposito)
Contractors: Ferratur, Bibiloni, Tarraco
Structural engineering, MEP, & Cost calculation: EA Engineers Assessors
Graphic Design: Mario Eskenazi, Arauna Studio
{{item.text_origin}}

