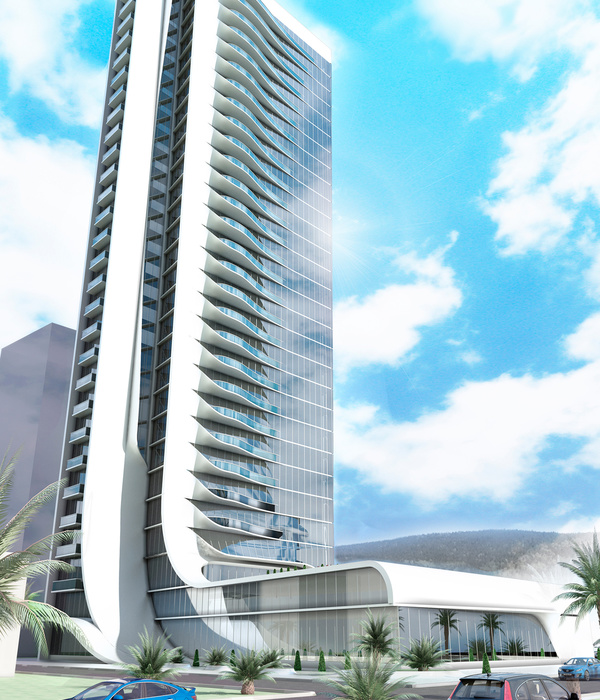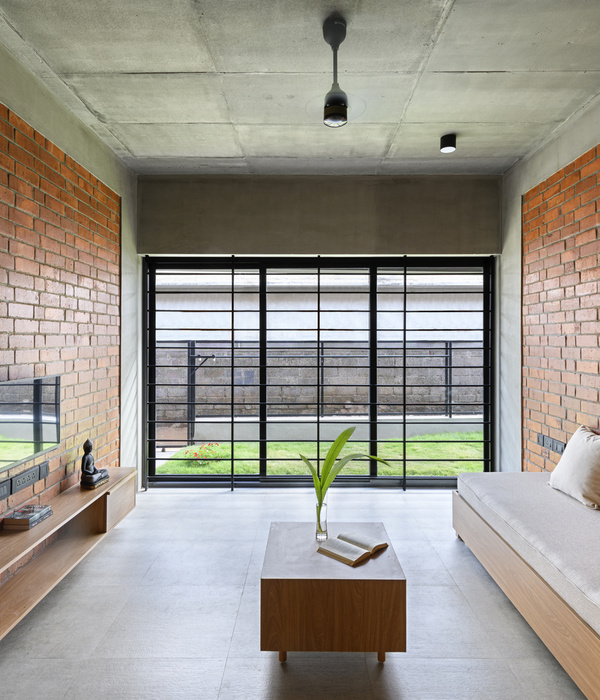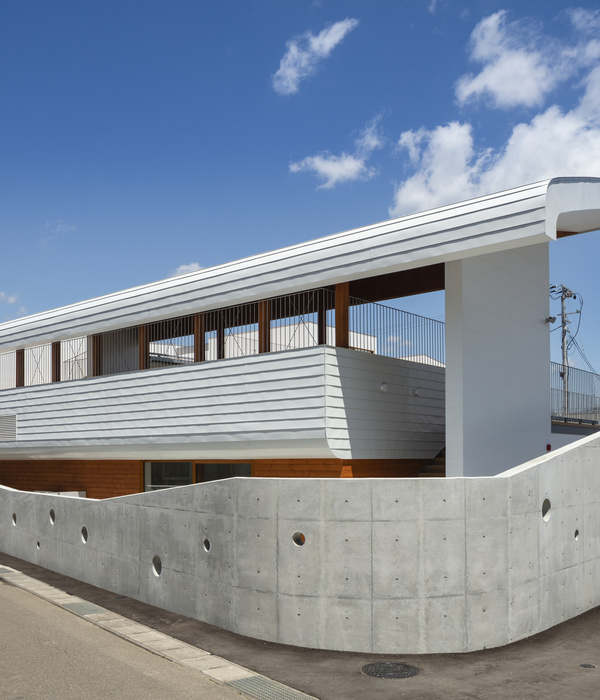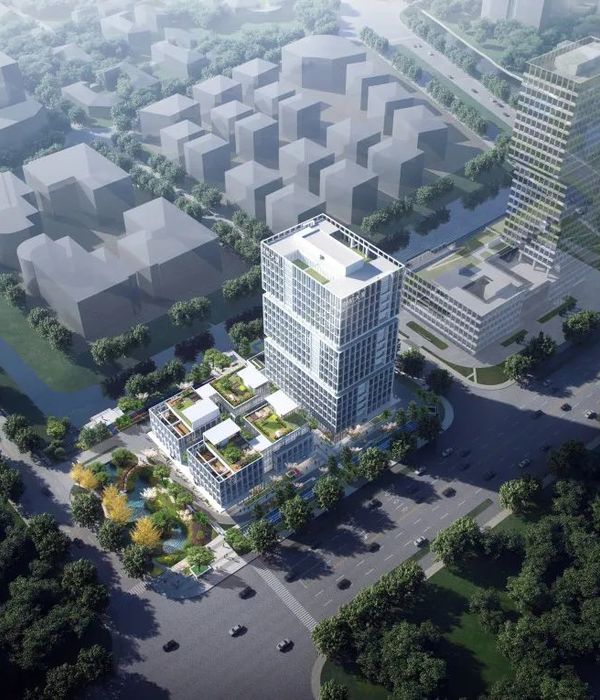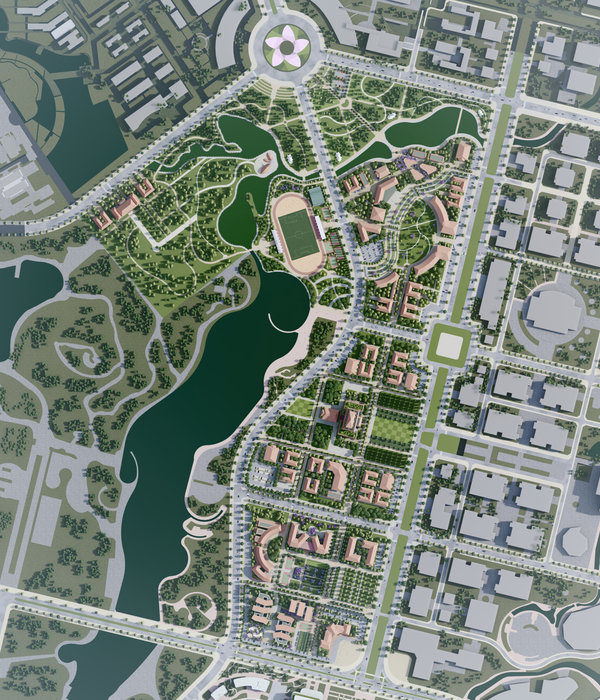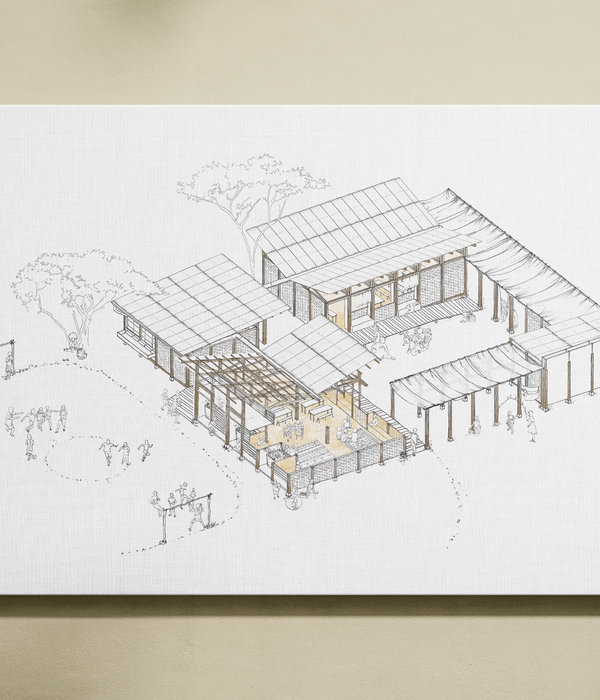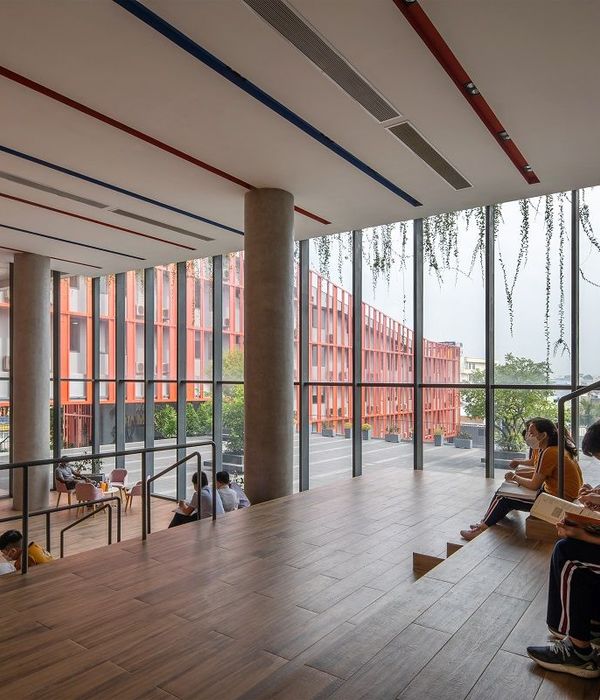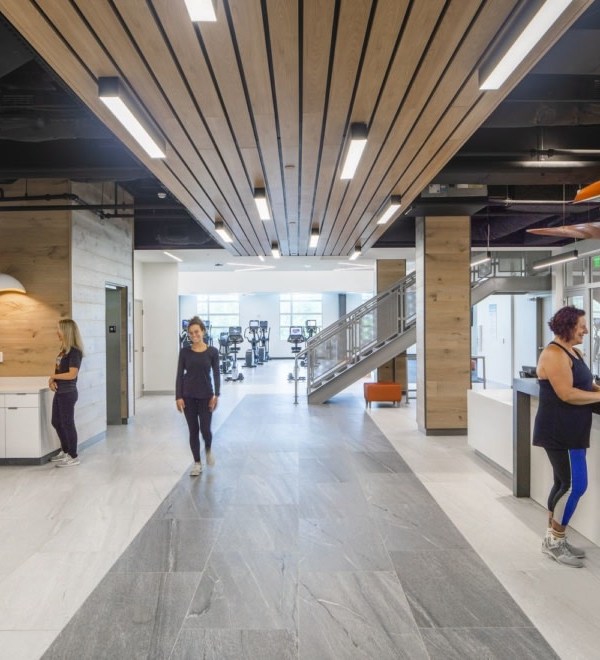Architects:mdm09 arquitectura
Area :225 m²
Year :2021
Lead Architects :Miguel Díaz Martín
Collaborator : Antonio Alonso del Hierro, Ana Hernández Moreno, Daniel Torres de la Mella
City : Toledo
Country : Spain
Located in a residential area where the trajectory is marked by unevenness, this house is raised on a large concrete base, allowing it to capture views of the stream and the nearby mountains. It is a radical volume that opens up to the exterior while maintaining as much privacy as possible.
It is conceived as a white, pure, smooth parallelepiped, with perforations that act as courtyards. Due to the visuals from the outside that compromise privacy, these patios are key elements for the interior spaces, since each space is connected to one of the patios. The house does not have direct openings, all of them are protected.
In the upper part, these courtyards become terraces, enclosed with an envelope of expanded white metal sheet: a contemporary latticework. In this way, a contrast of textures and visuals is generated, a protective element for both shade and safety. The access is conceived as a phenomenological and scenographic tour, which seeks to capture the visitor's attention and gradually discover the architecture of the house.
In the street, a large lattice-like wall welcomes the visitor, inviting an intuition without revealing the whole house. When reaching the top, after climbing the ramp or the stairs, the architecture coexists with the garden, the views, and the pool. The contrast between the white of the lattices and the concrete limits the space. The public remains visible, linked to the kitchen and the living room; the private area of the bedrooms is protected and located in the upper and rear parts of the lot.
Inside, the entrance, the living room, and the kitchen share the same space. This is amplified by the double height that contrasts the lower spaces with the upper ones: the study and reading areas. A large window that occupies the entire width of the house provides a view of the sky and a light that floods all spaces.
▼项目更多图片
{{item.text_origin}}

