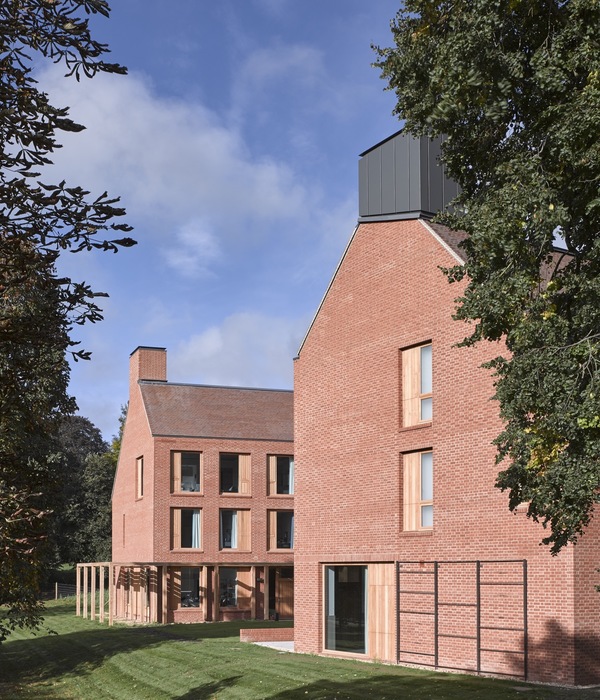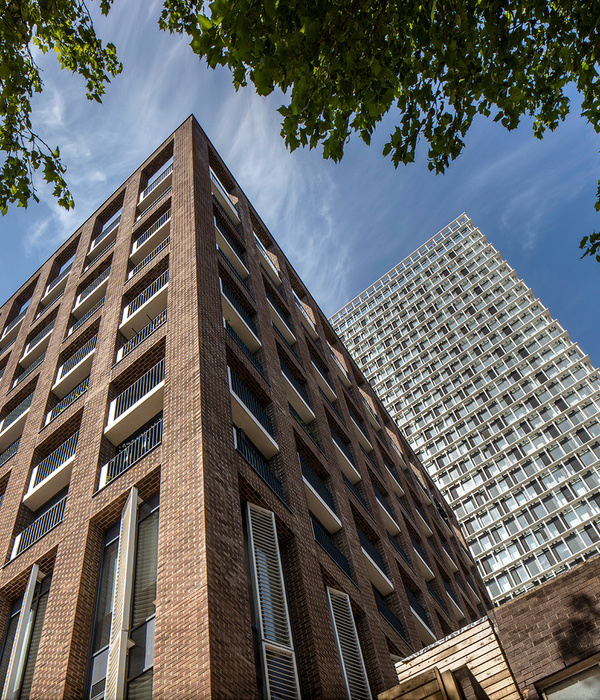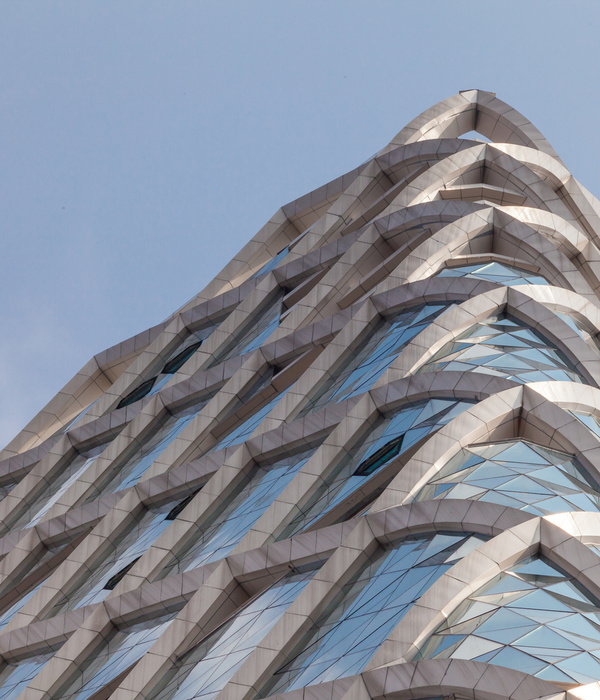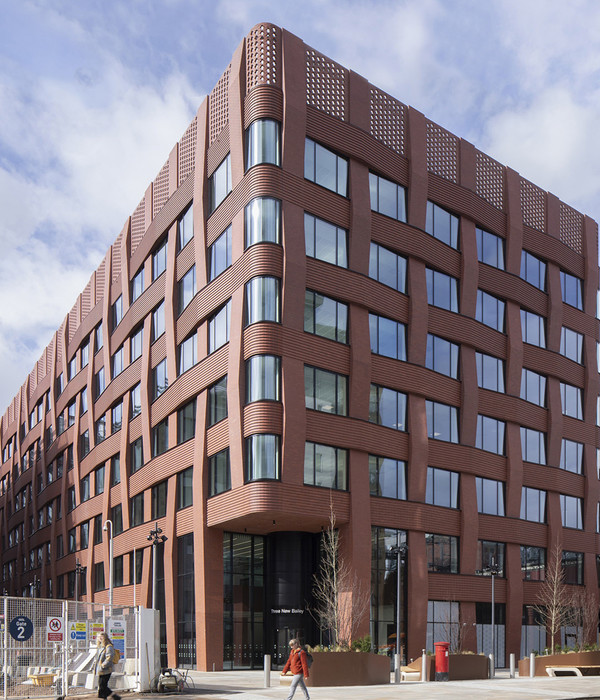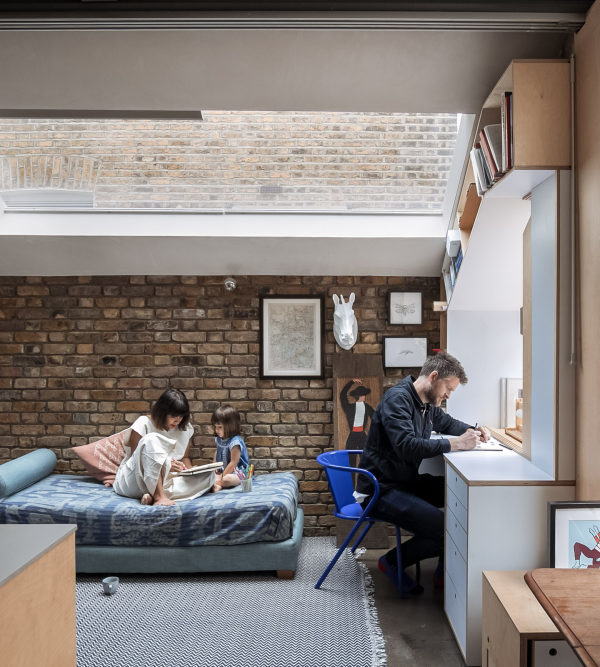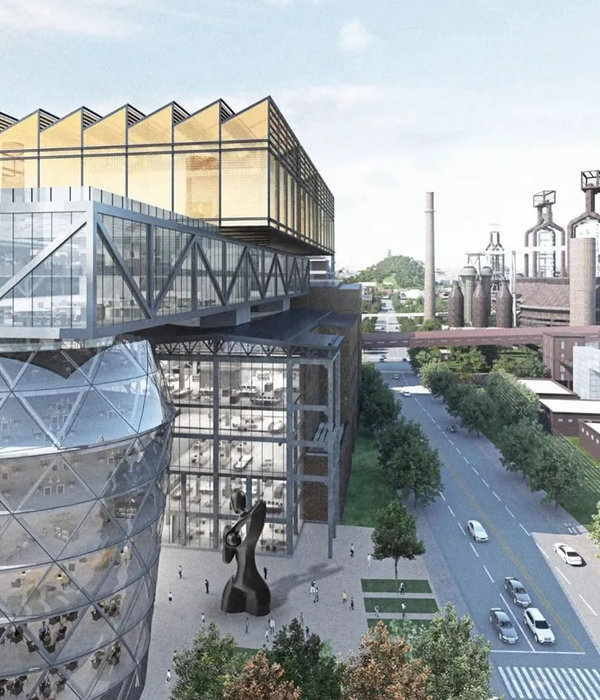FRAME: modular post disaster school
Year: 2017 | Location: Adaptable | Clinet: Finsa wood | Cardiff University Welsh School of Architecture
Design team: Ivan Ignatov, Nadya Angelova, Jacek Baczkowski, Michał Kasperski
International Finsa Award: Honourable Mention
FRAME is a prefabricated timber structure that influences post disaster community
from the very early stage and keeps developing with it.
FRAME is full of educational opportunities; it not only helps to establish learning environment
but is also a learning opportunity on its own.
FRAME is a system that communities are provided with
and then encouraged to inhabit and adapt to their local needs.
The main idea behind our universal FRAME system was to design it in a way that it will be adaptable to various climatic, regional or economical conditions. The adaptable design of the frame enables the community to incorporate their own local materials and various building techniques for the infill. Ensuring that the FRAME is easily repairable promises for the structure to become an integral part of the place where it is assembled and offers the community to claim the ownership of it.
- development planned in stages -
- moments enabled by the architecture -
- plan and organization -
- construction system -
- competition posters -
Let me know what you think in the comments.
If you like it - hit the like button! It will make my day :)
Curious to find out more? Get in touch!
michal@kasperski.eu
let's connect
{{item.text_origin}}


