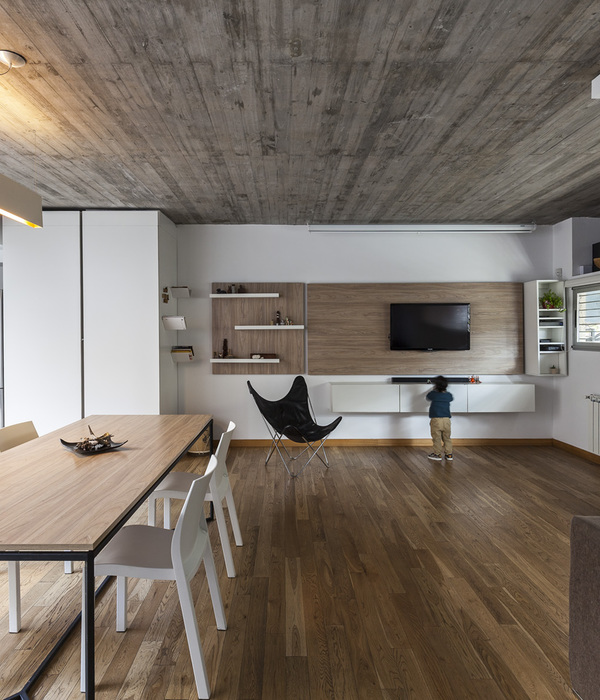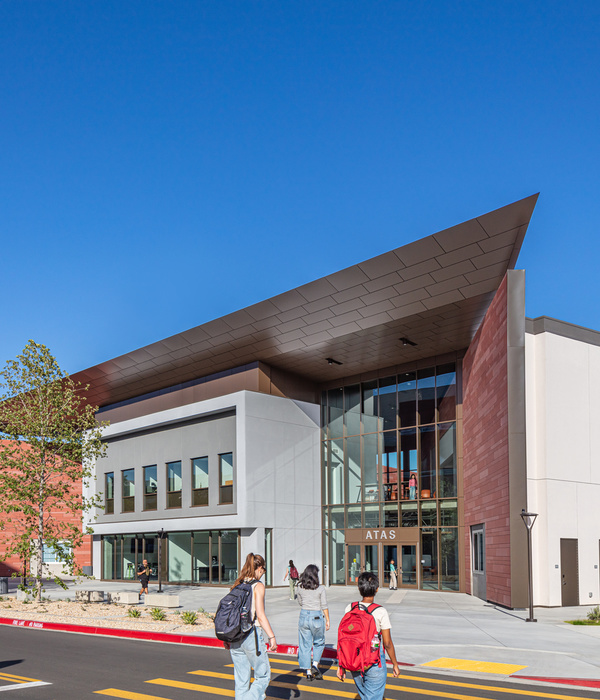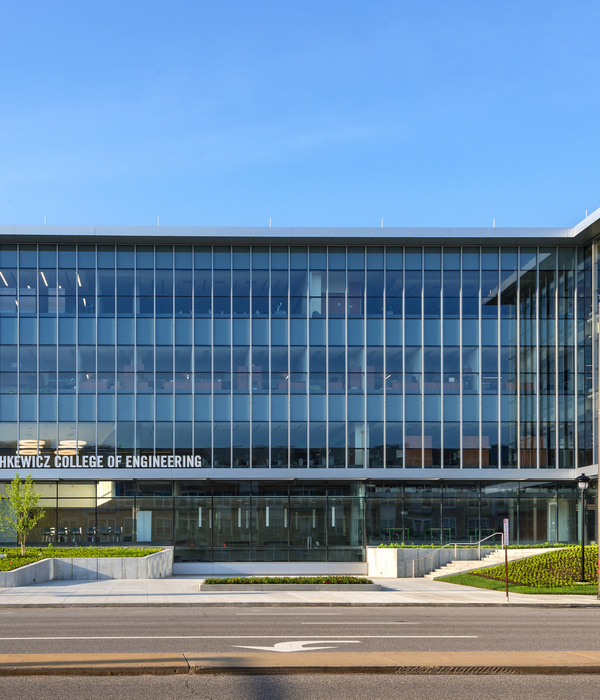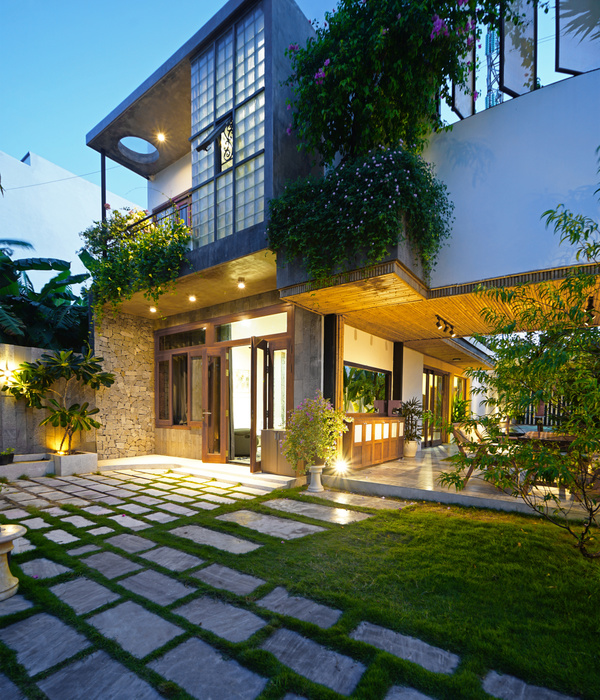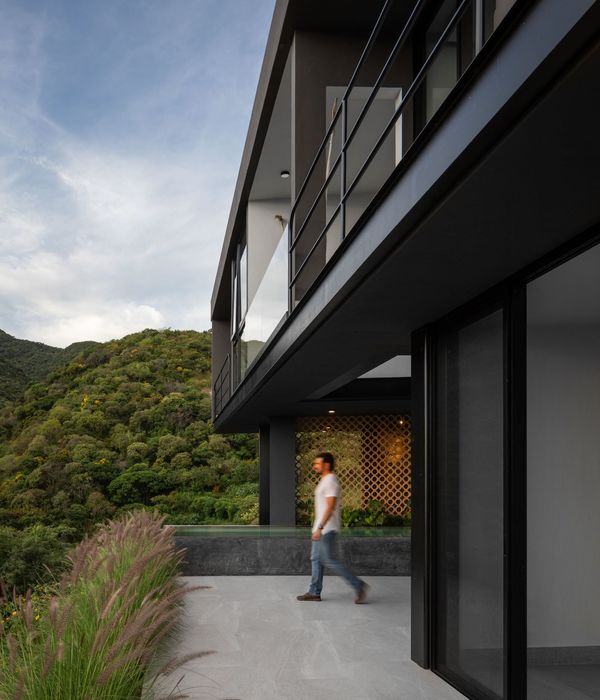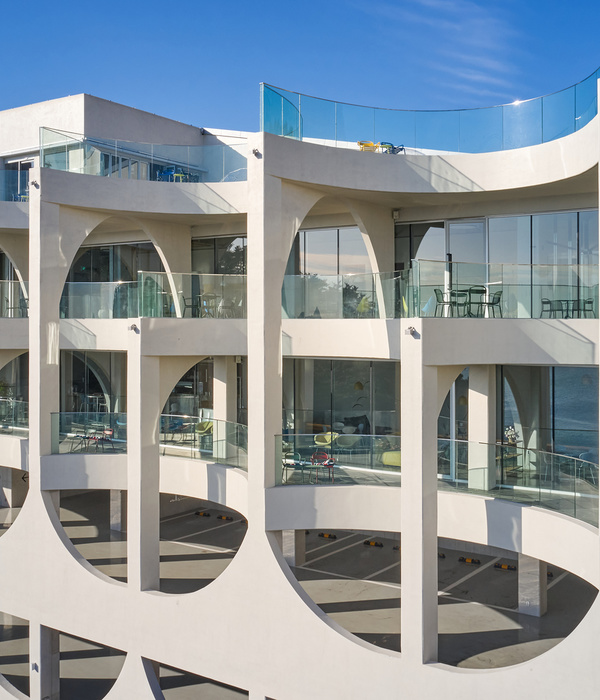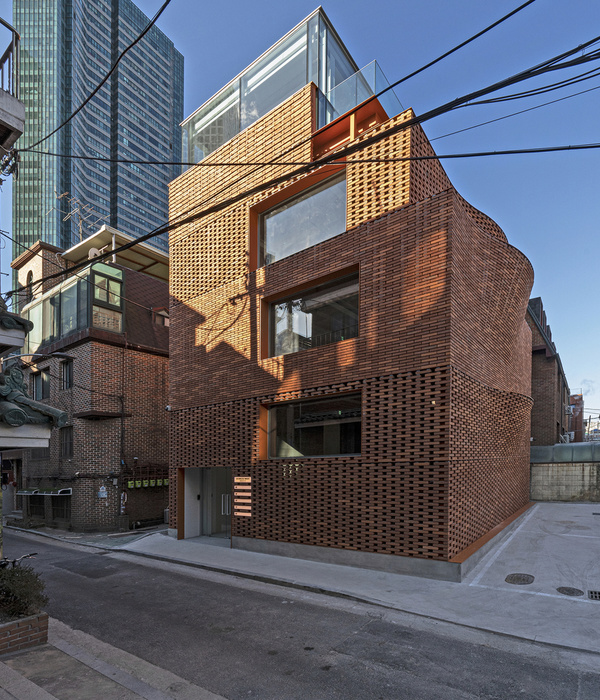Architects:Aisaka Architects’ Atelier
Area:962m²
Year:2019
Photographs:Shigeo Ogawa
Manufacturers:ARS Companyl Limited,Jw-CAD,KYOWA,NICHIHA,Rhinoceros,Tanita Housing Ware,Velux
Structure:Kanebako Structural Engineers
Lighting Design:Komorebi Design
Architect In Charge:Aisaka Architects’ Atelier
Equipment:P.T. Morimura & Associates. Ltd., P.T. Morimura & Associates. Ltd.
Sign Design:Morld
City:Fukushima
Country:Japan
Text description provided by the architects. This nursery school for 90 students named “TESORO” (meaning treasure box in Italian) is located in a residential neighborhood in the city of Fukushima.
In order to create an environment in which children can play freely, we proposed consolidating their private road into the site. While maintaining the function as an approach for vehicles on the ground, we could put nursery rooms above the road, thereby securing space for a large, open-air play area in the center of low -story building.
This architecture opens east for a great view of the magnificent mountains. With interconnected circulation routes weaving together interior and exterior spaces, the building itself is like a giant play structure incorporating a slide, a climbing wall, and staircases of various sizes. And an undulating concrete wall pierced by numerous holes wraps around the building, enhancing security and privacy. In addition to this sturdy reinforced concrete, materials include wooden wainscotting inside and in high-visibility exterior areas, and easy-to-maintain Galvalume roofing and siding in areas exposed to blowing snow.
The design also includes as-yet unused exterior spaces that in the future might be sites for rooftop vegetable beds or a futsal court, while the exterior flooring can be converted into wood decks. In this way, we hope that the school as it stands now represents not its peak state but rather a starting point for staff to work toward dreams and goals in a building they love over the next five or ten years.
Project gallery
Project location
Address:Fukushima, Japan
{{item.text_origin}}


