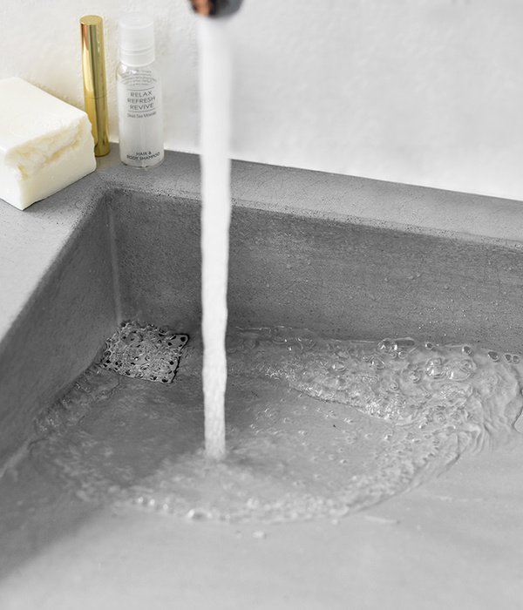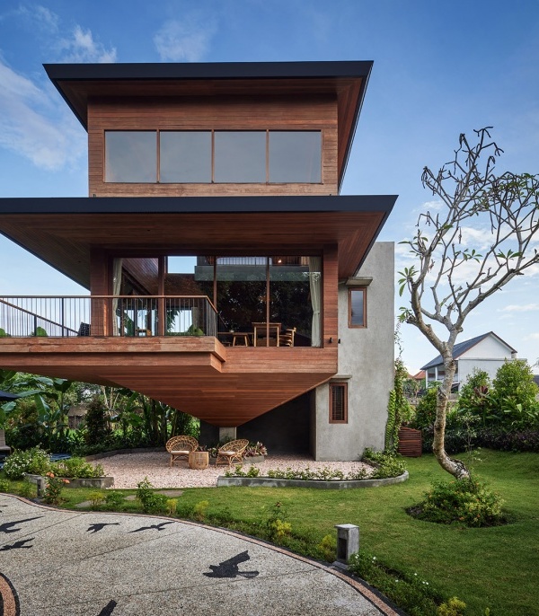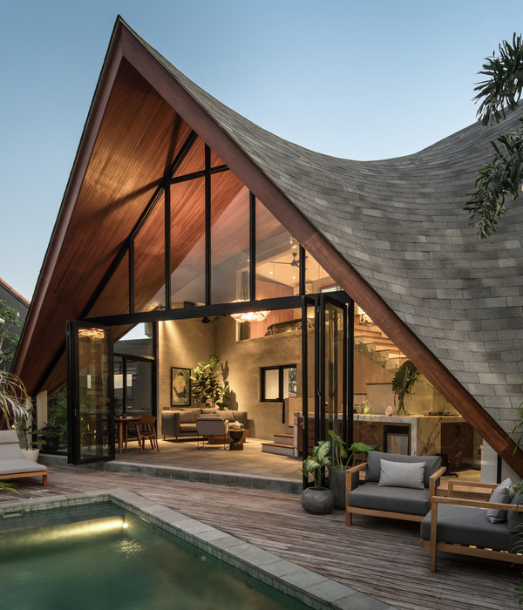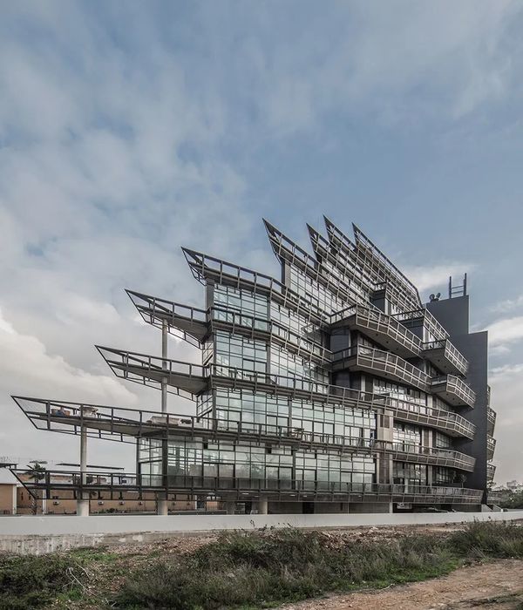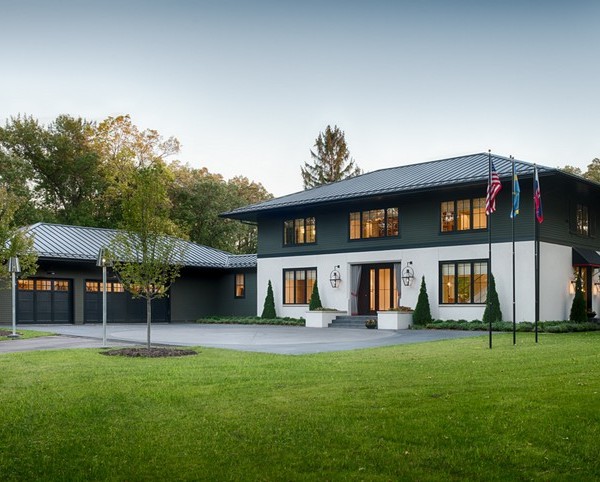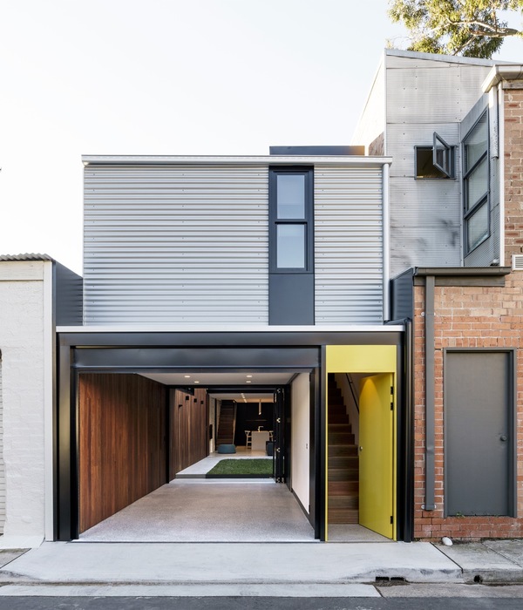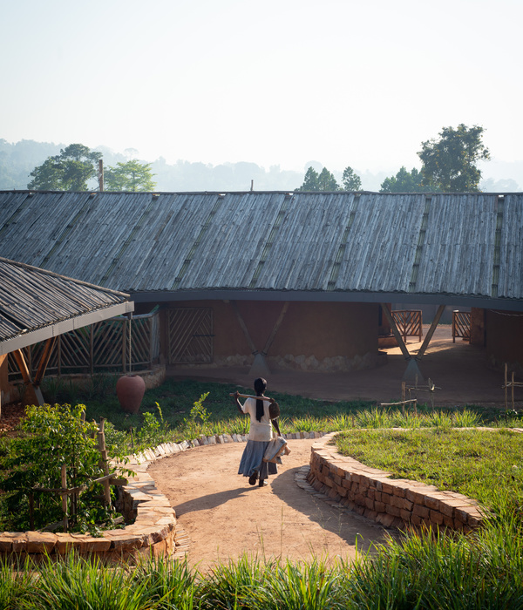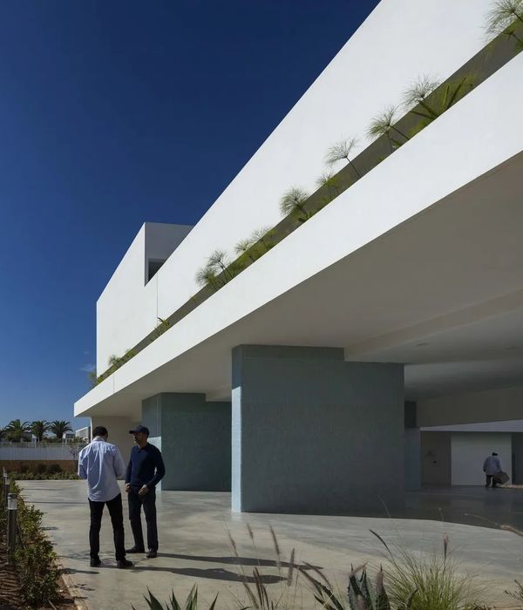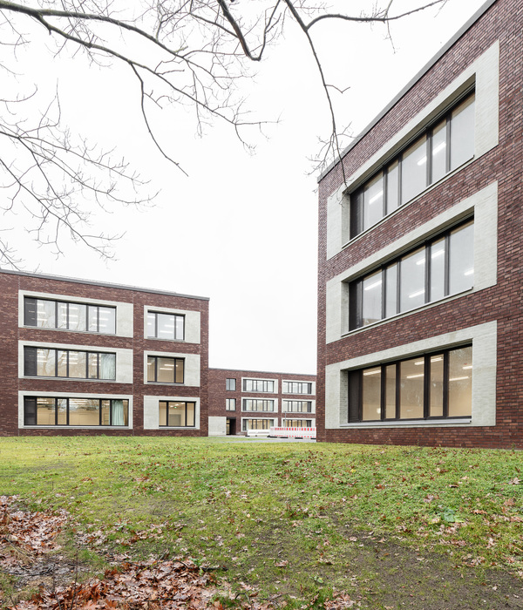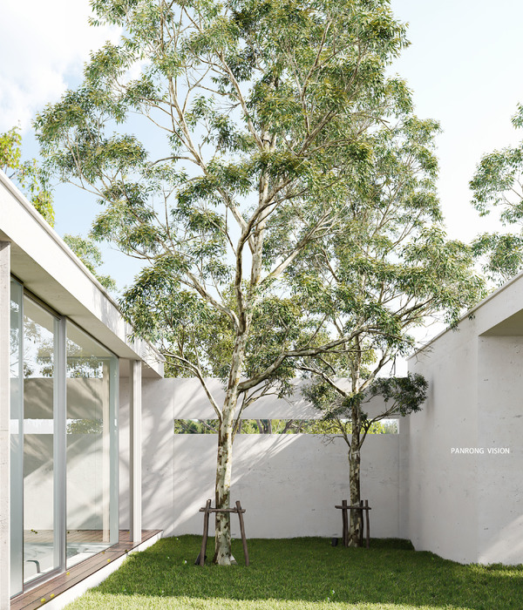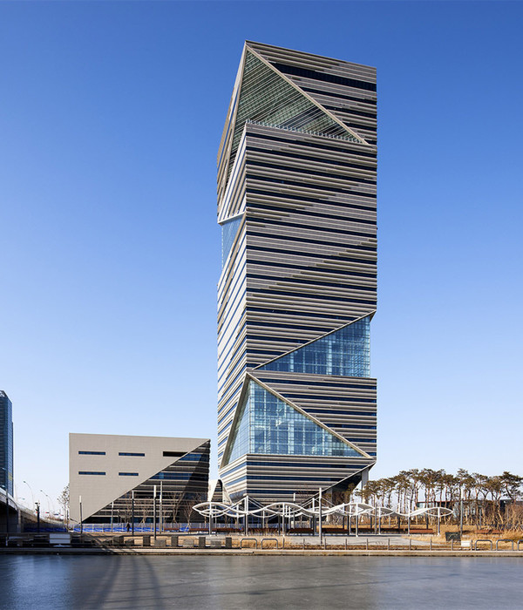Architects:Johan Sundberg Arkitektur
Year :2022
Photographs :Markus Linderoth
Structural Engineer :SG Svensson AB, Gustav Svensson
Contractor :Okse Bygg AB, Pär Stigborg
Chief Architect : Johan Sundberg
Associated Architect : Gudmund Bladh
Participating Architect : Signe Edblad
Country : Sweden
Tucked in the soft hills of Scania, on the grounds of a historical farm, Johan Sundberg built a little shed: a humble, almost archetypical building, rooted in tradition, at the same time contemporary and refined. The client – Johan Sundberg’s regular customer and a friend – wanted “a funhouse for himself, as well as for bats and insects” on a family-owned property.
The shed stands next to a 300-year-old farmhouse, which over centuries used to be home to beach riders, is nested in a protected, idyllic landscape of forests with brooks, and is surrounded by an overgrown orchard.
The new shed replaced a dilapidated construction from the 1950s, housing a tractor, garden tools, and a workshop. The building, standing among the fruit trees, evokes many images: the roof angle mimics the nearby hills, the detailing has the precision of Japanese minimalist houses. In contrast, the concrete corners quote Swiss barns.
The latter comparison, surprising at first, is easily explained: Johan Sundberg's annual skiing holidays inspired him to study vernacular architecture in a similar climate outside his native Sweden. Cast building corners, except for being a leisure time project of the client, freed the structure from diagonal stabilizing elements. In the daytime, the light shines through the gaps between the wooden planks of the façade, accentuating its clear, calm structure.
There are no direct sun rays and sharp shadows, but uniform, reflected light, as the façade is structured like scales of an animal, to protect the indoors from rain and wind. After dusk, the building turns into a cutting-edge light sculpture, floating amidst darkened trees and grasses. The lights remind of the golden line appearing during sunrise or sunset above the sea, multiplied into a ghost-like image of the house, lit by a fire.
▼项目更多图片
{{item.text_origin}}

