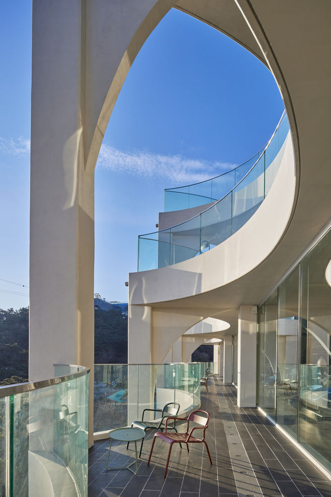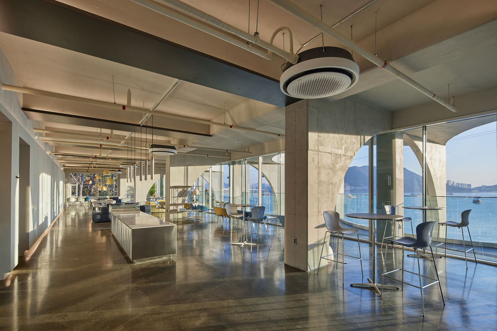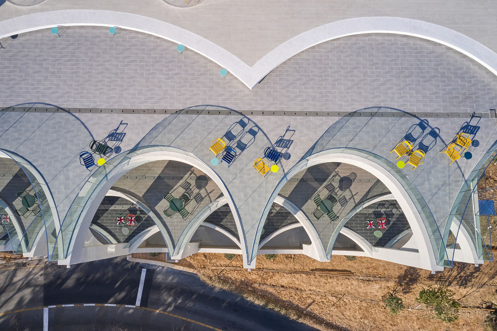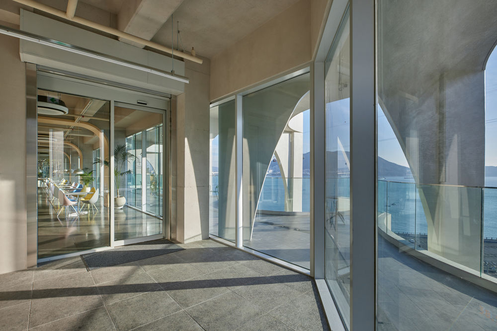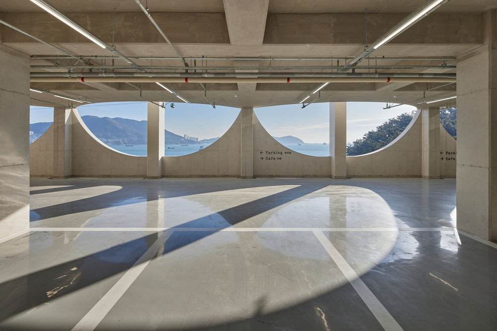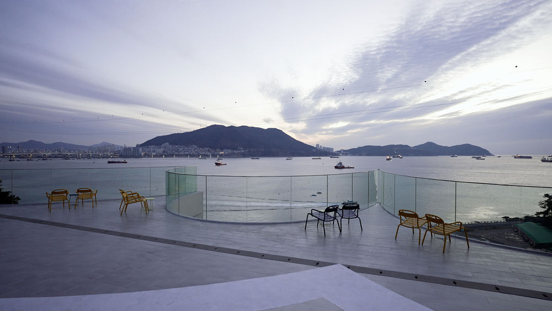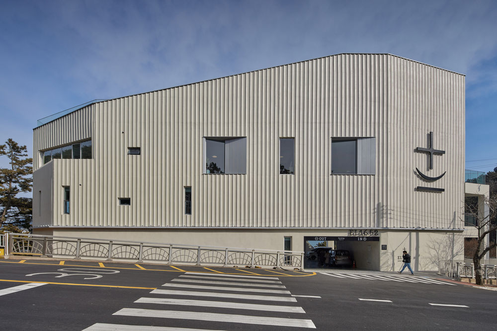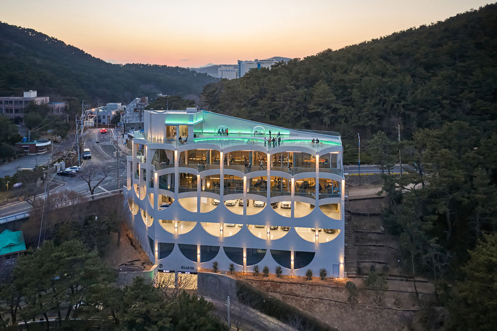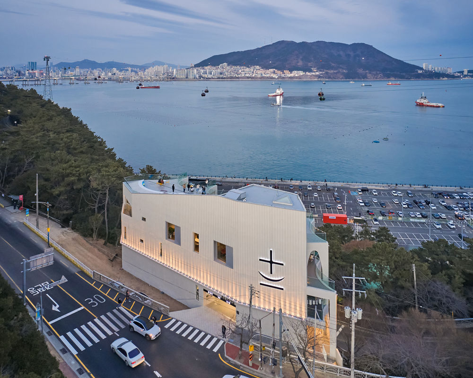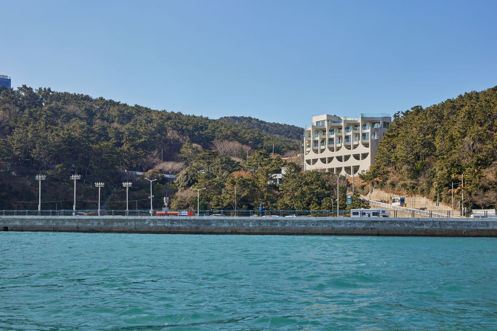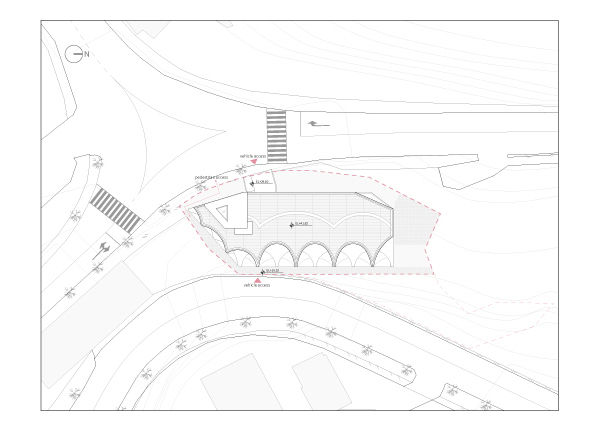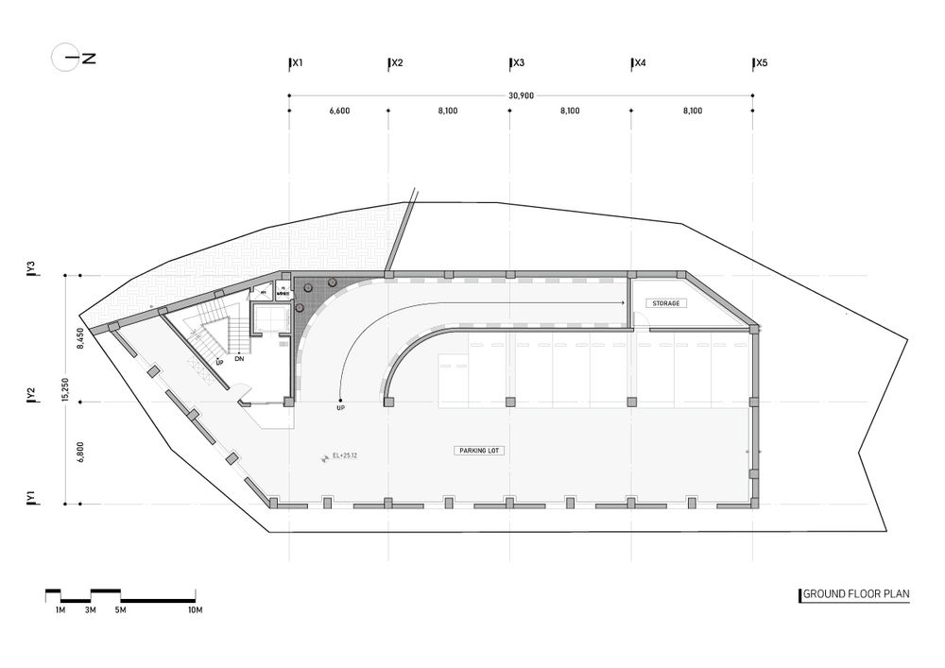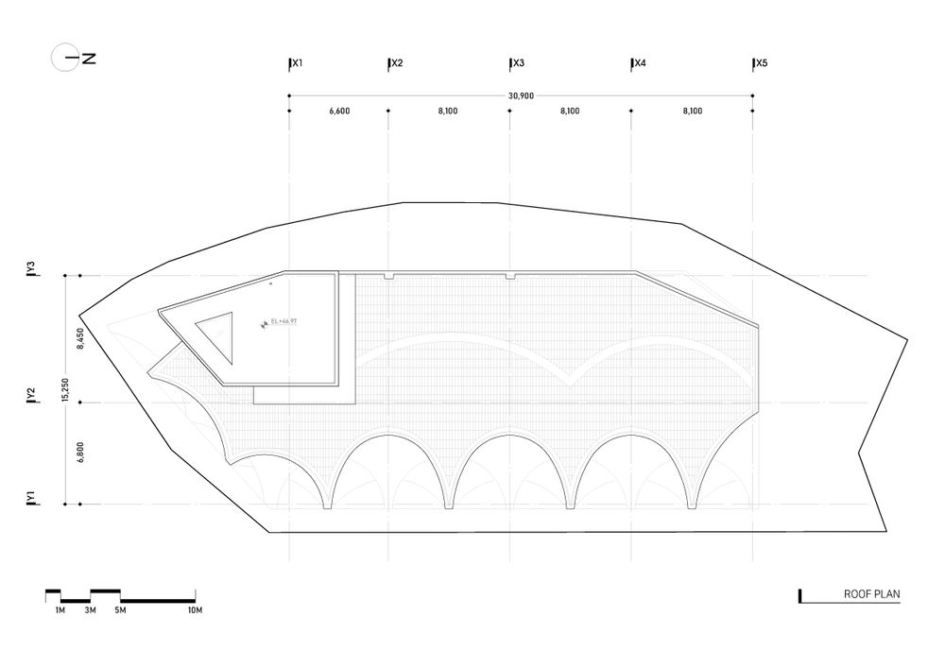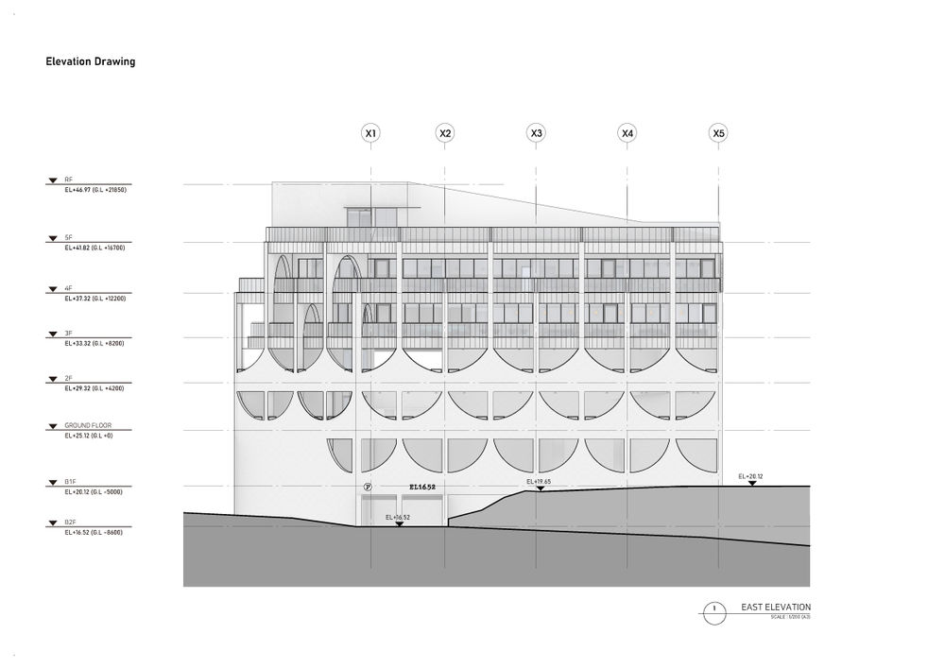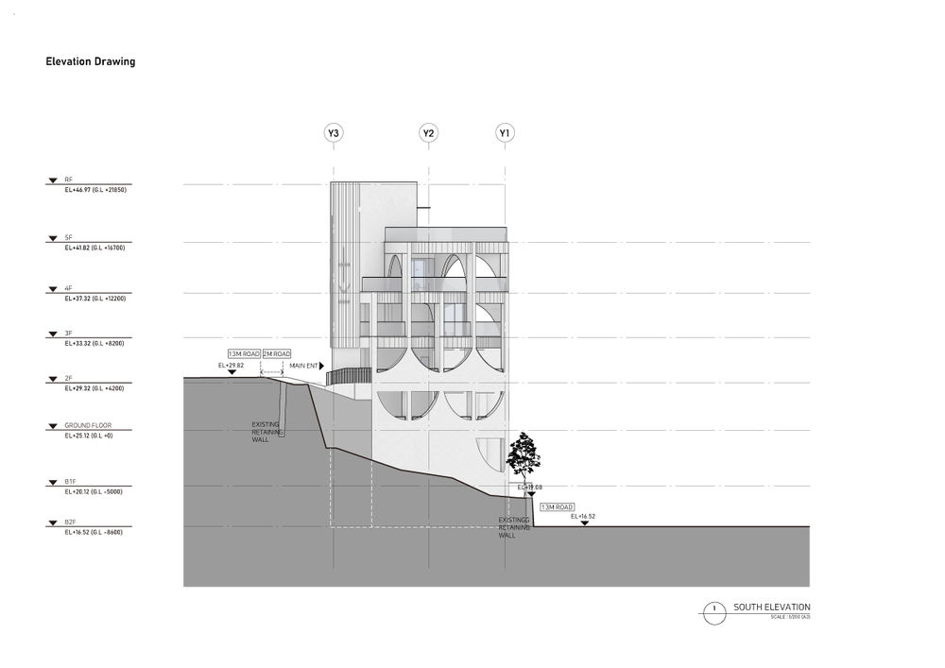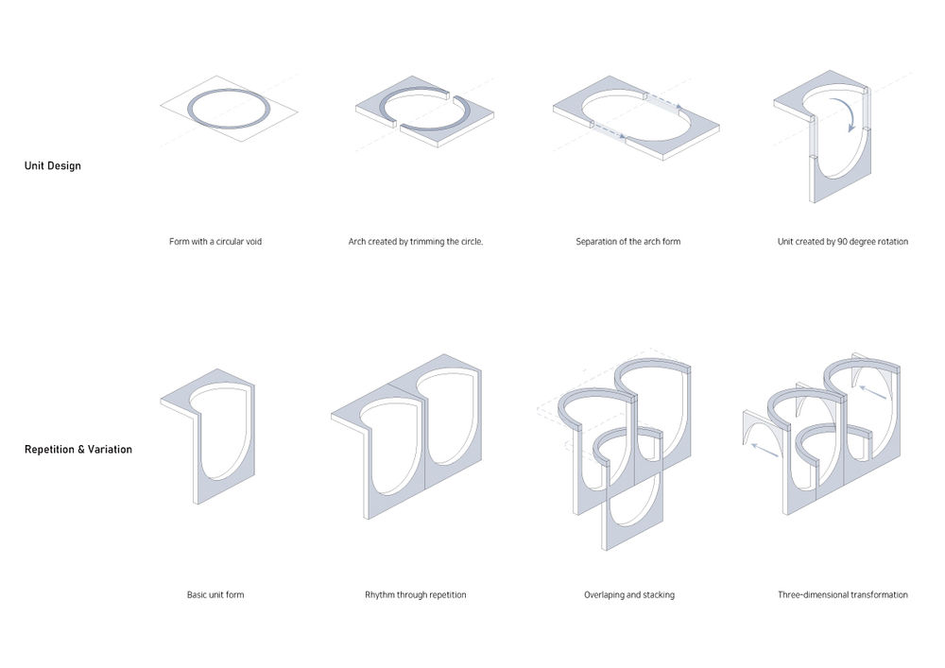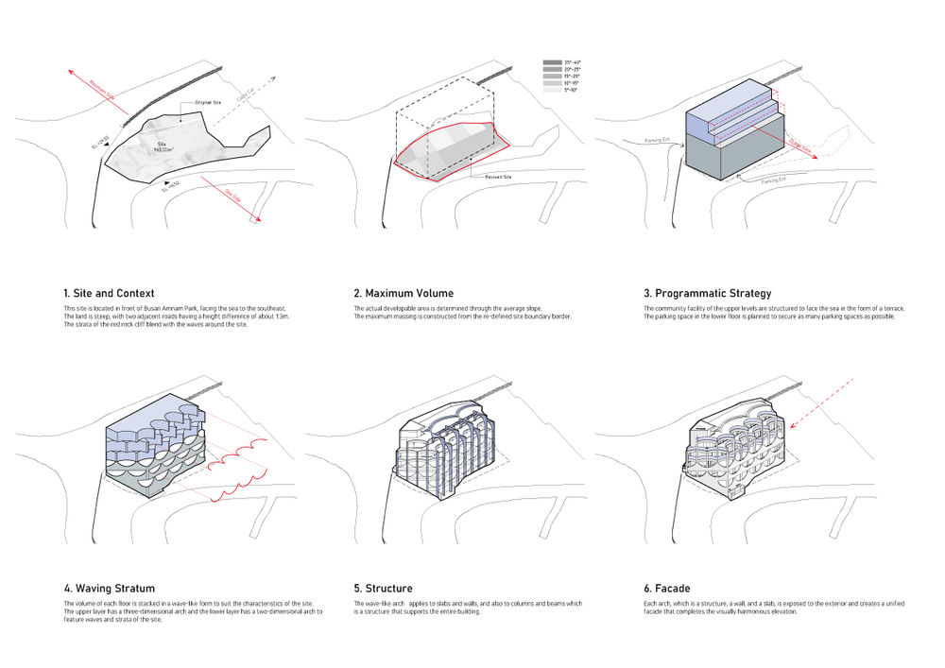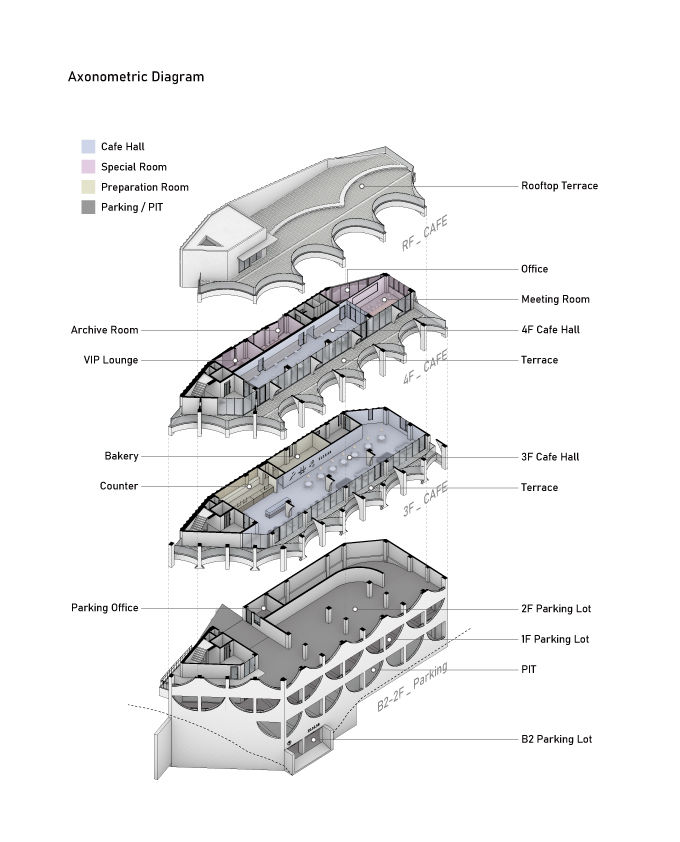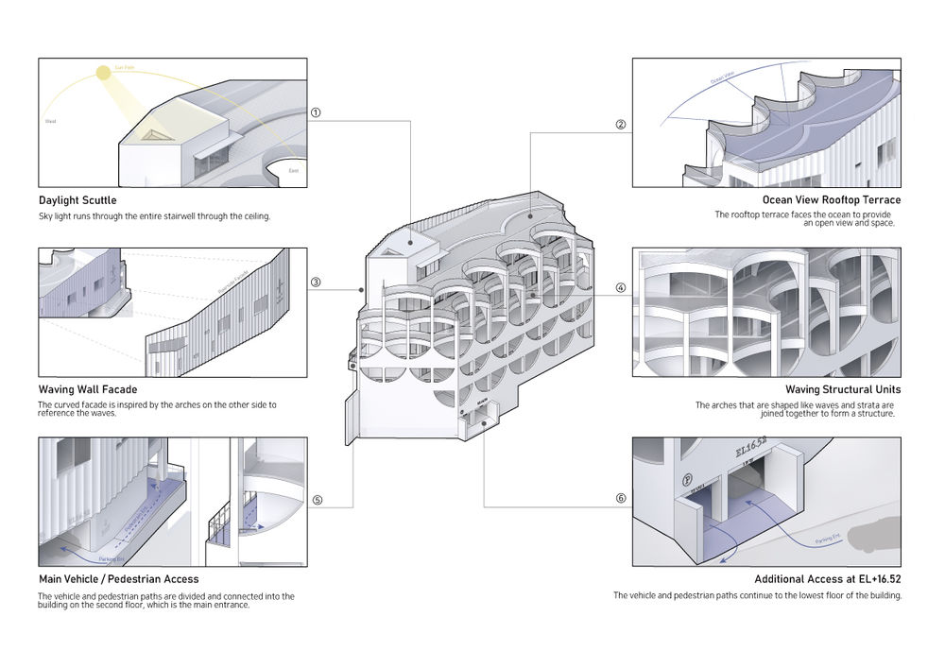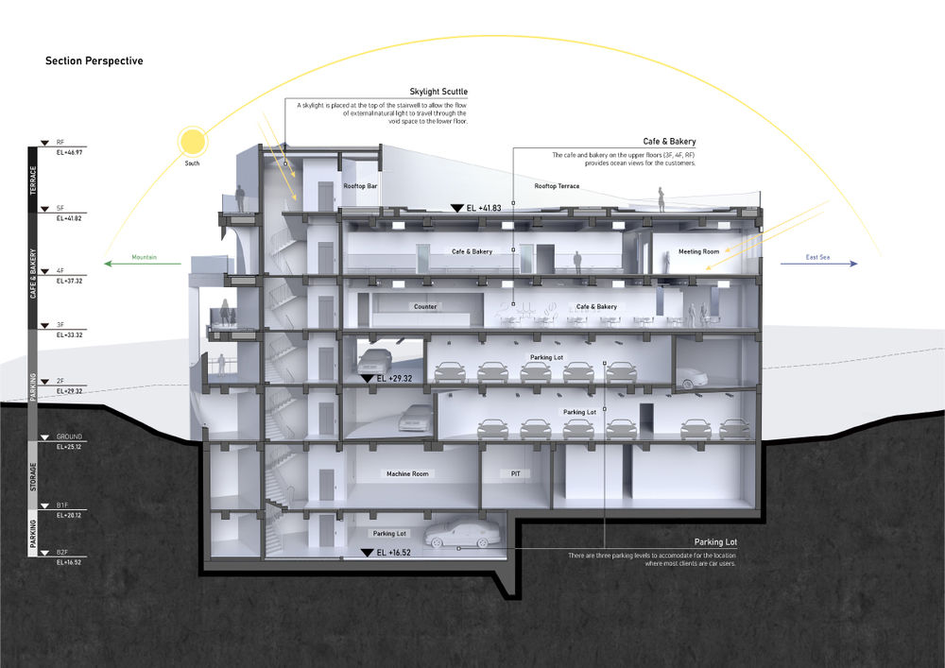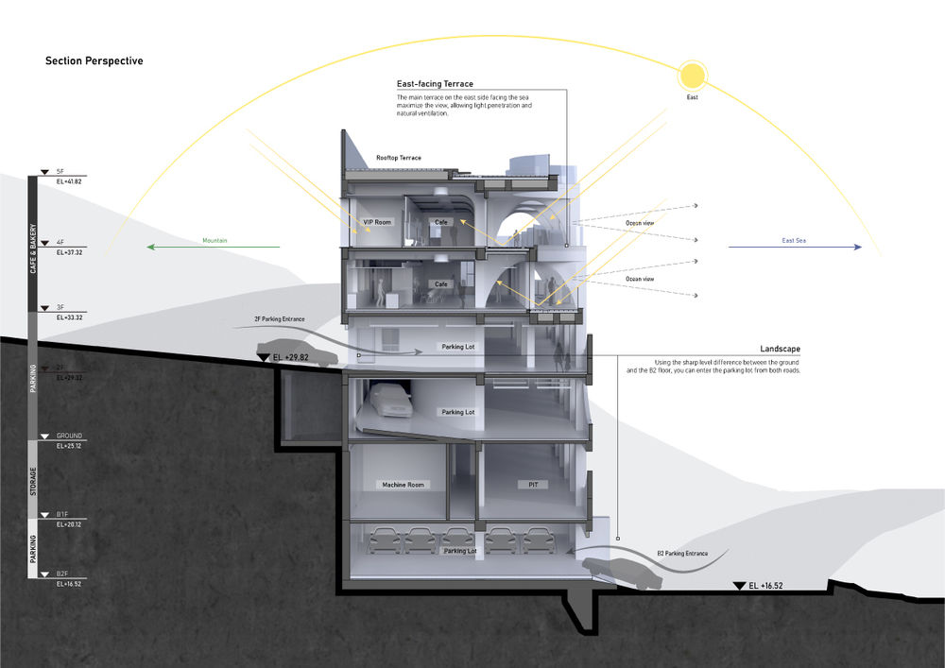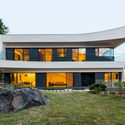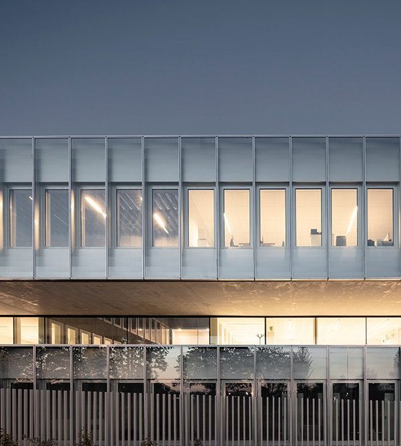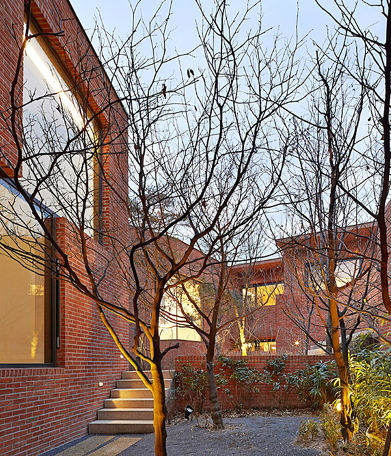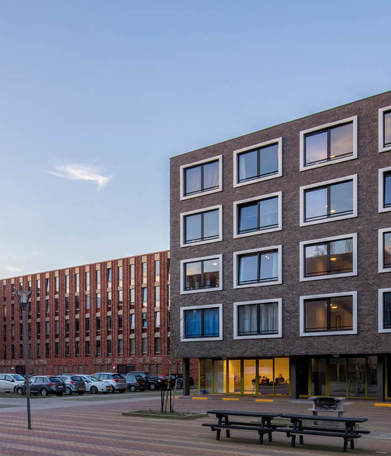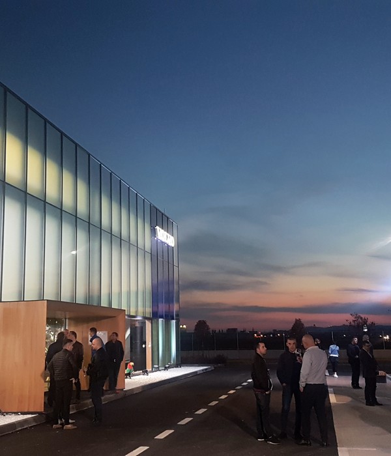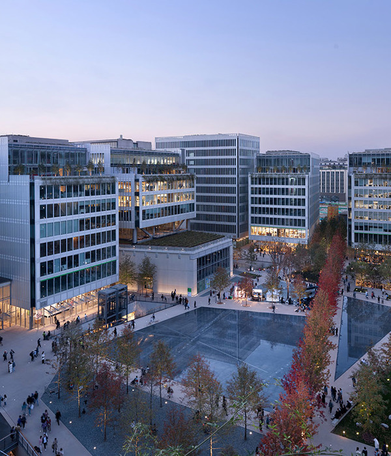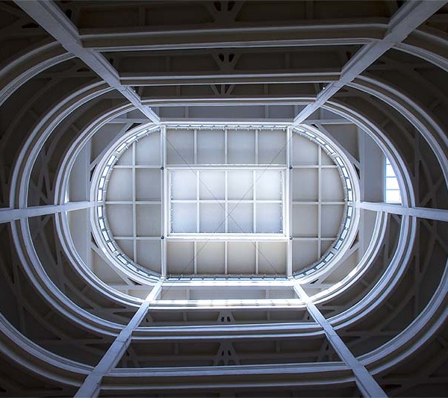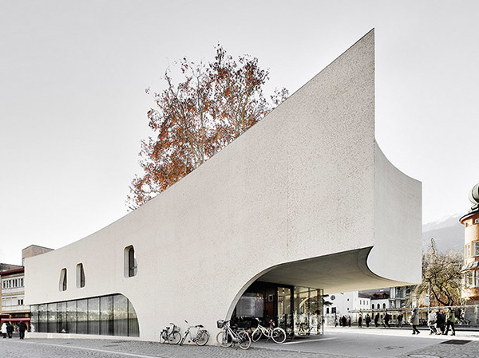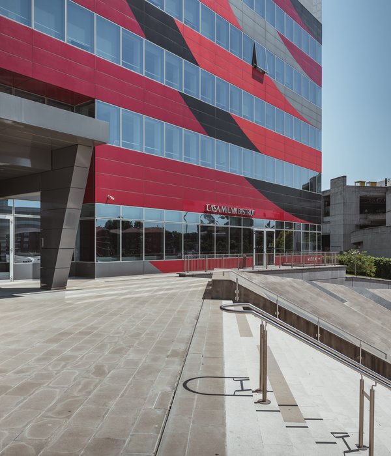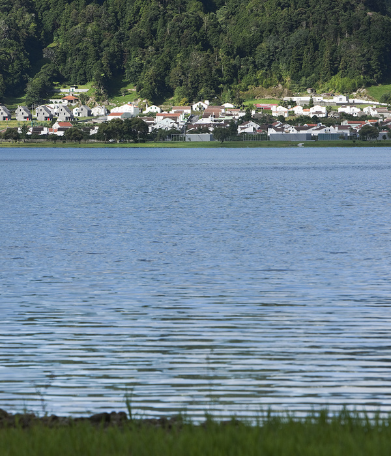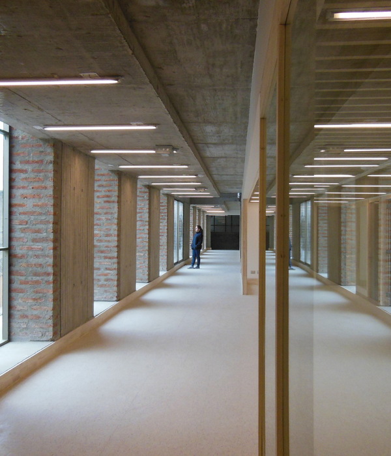Sense of the Sea Café | 韩国 Busan 海岸半圆形建筑设计
Architects:JOHO Architecture
Area :561 m²
Year :2022
Photographs :Roh Kyung
Lead Architect :Jeong Hoon Lee
Lighting Design :EONSLD
Engineering & Consulting :Hub Structural Engineering Co., ACE Engineering
Interior Design :Zium Interior
Project Design & Planning : Sunghyun Chi, Chaeryeong Park, Hyungwook Park, Jinwoo Kang
Constructions : Joongah Construction Office
Electricity : Asung High Tech
Brand Design : Studio Twothree
City : Busan
Country : South Korea
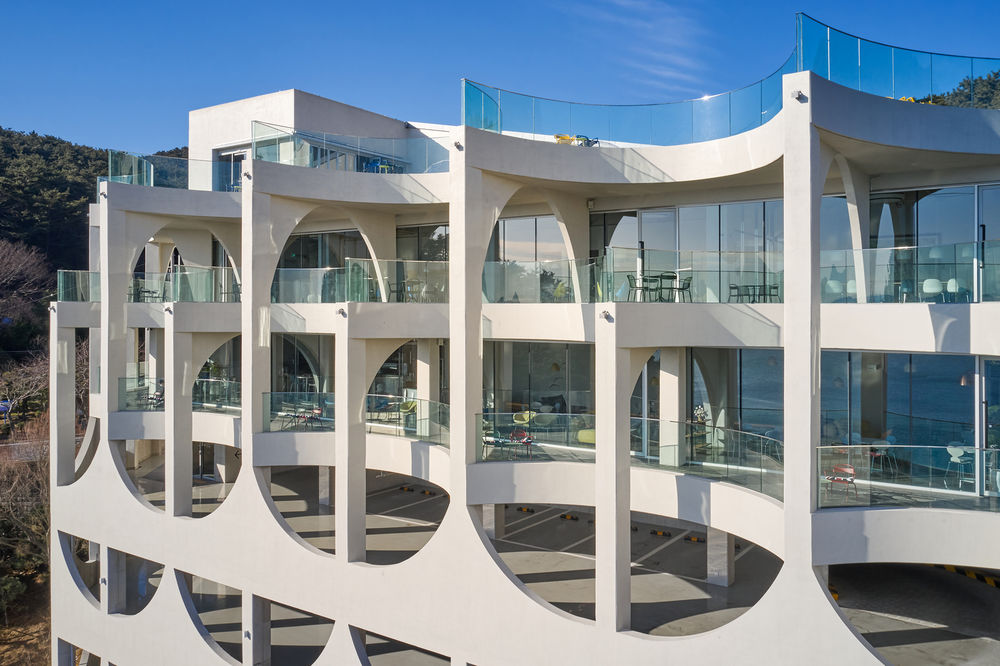
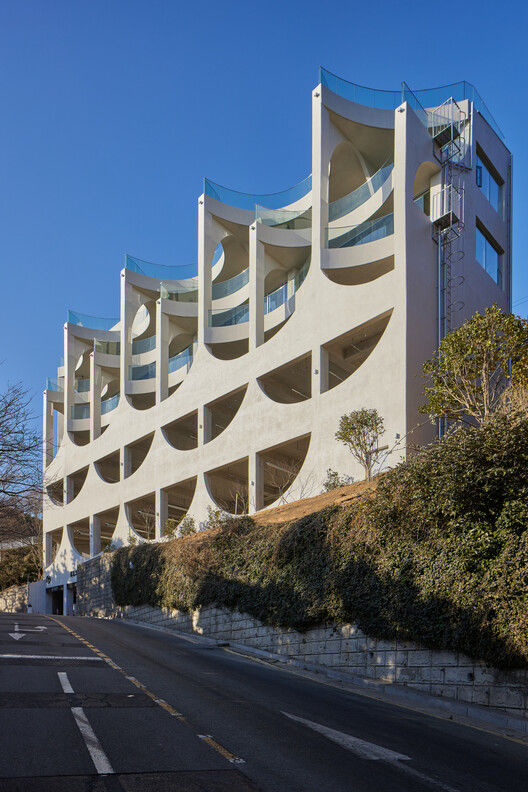
Site context and design prototype. EL 16.52 is a coffee shop located off the coast of Songdo, Busan, South Korea. EL stands for altitude above sea level, and 16.52 signifies the altitude level of the underground floor where the main building was built. The meaning lies in the context of the National Geopark to which this site belongs is architecturally implied, and the temporal nature of this stratum is intended to be contained in the meaning of altitude above sea level. The construction here was to interpret the difference in level between geopark, sea, and land in the sense of architectural archetype and ultimately maximize it commercially.
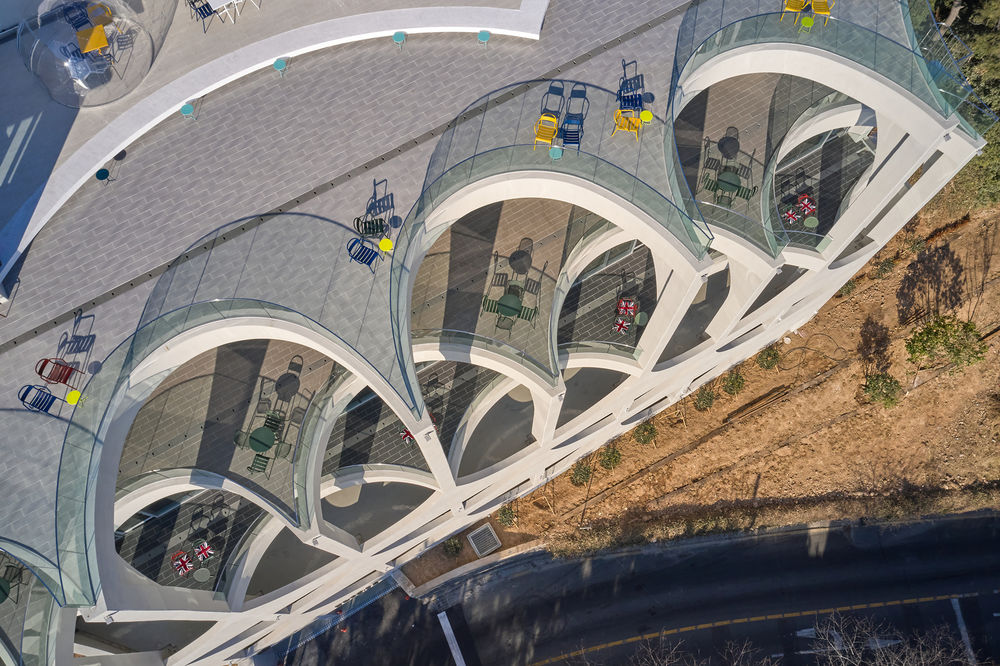
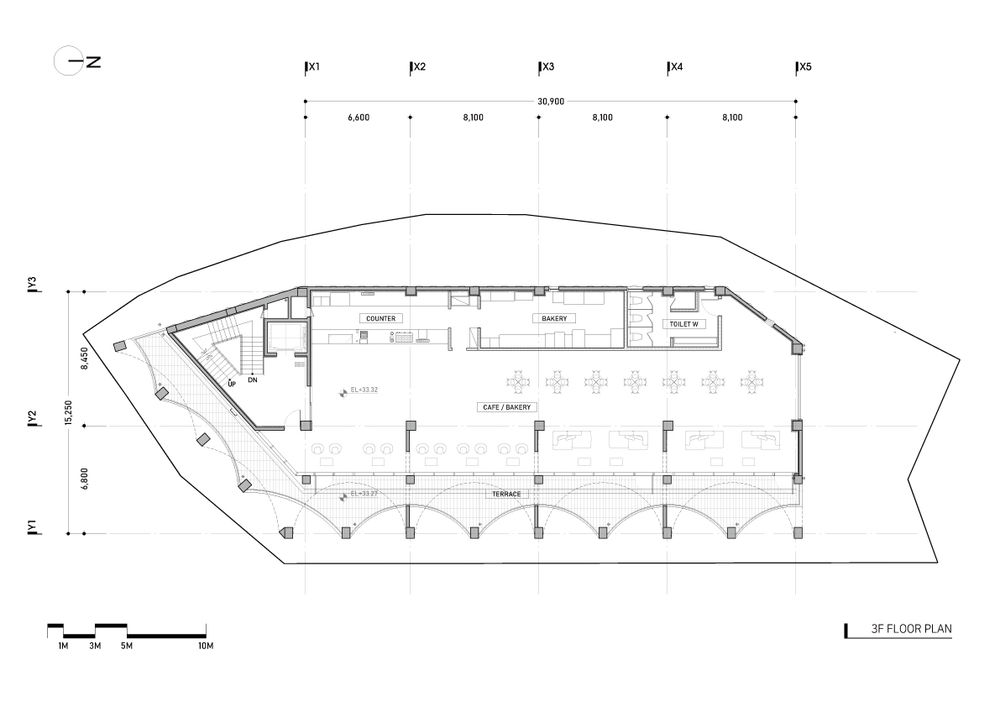
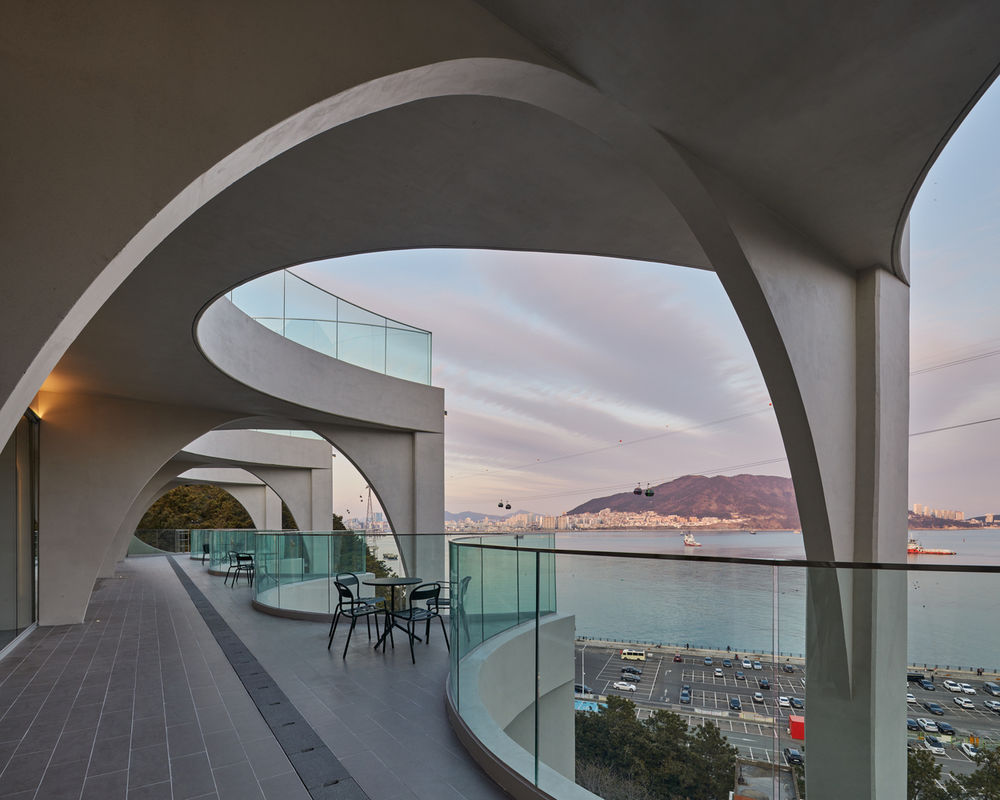
Parking circulation for level difference. The site adjoins two roads. One is the road towards the lower public parking lot with two basement floors, and the other is towards Songdo with two ground floors. As these two roads had a level difference of about 13.5m, there were considerable restrictions on the change in land form. In order to efficiently utilize such a limited building area, the parking area was divided into two parts. This is because instead of connecting the upper and lower parts with ramps, it is efficient to separate the upper and lower parking and put the machine room with adjusted distance between them.

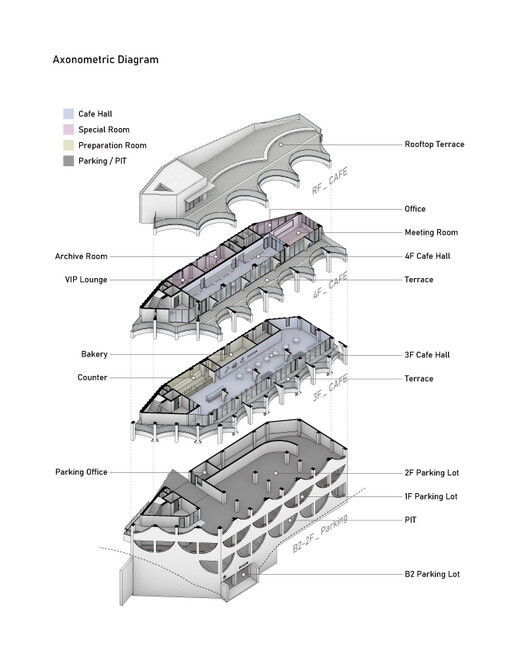
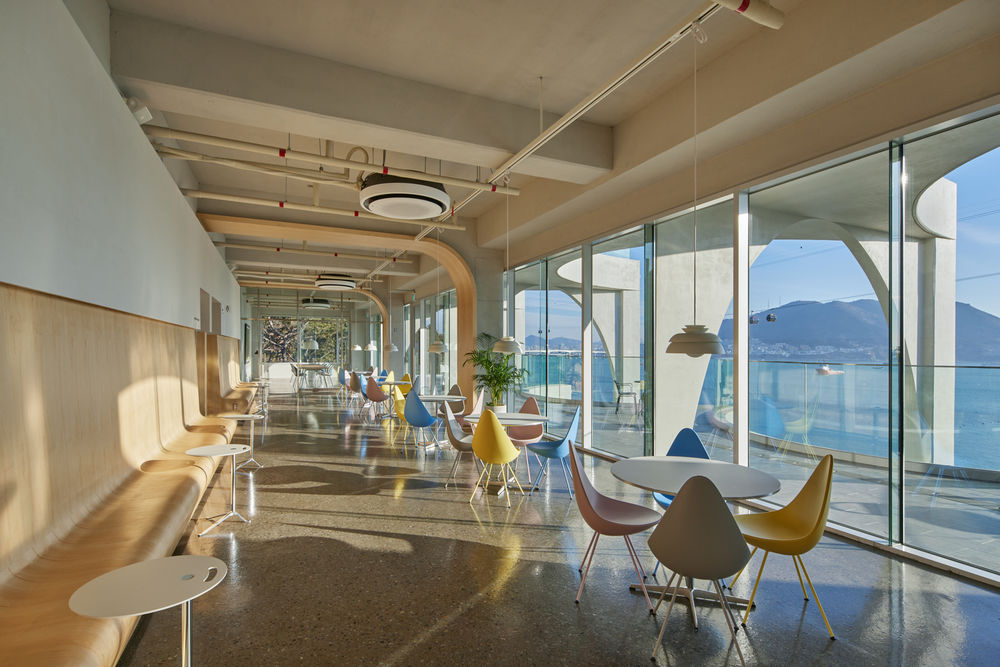

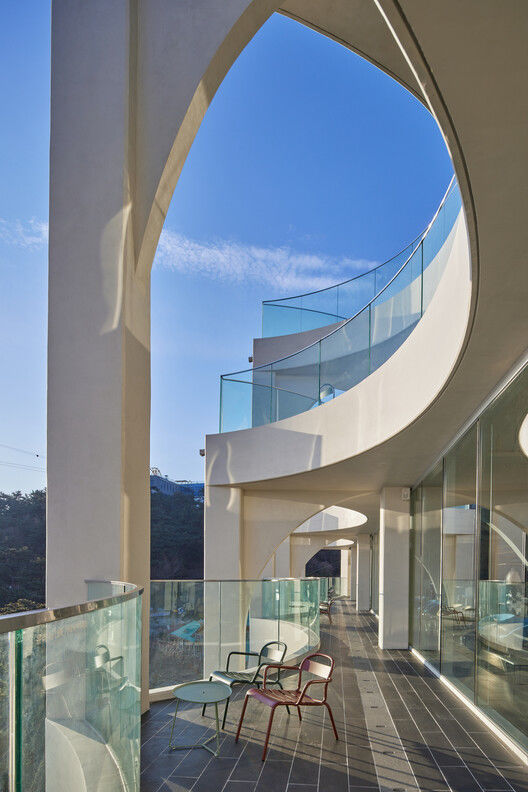
Configuration and repetition of arches. The basic form of building space is a semicircular arch. The circular structure is cut in half to form an arch frame, and then structurally coupled and repeated. The semicircular arch is the starting point of the construction logic and an important external and structural element that creates the overall architectural rhythm. This wave-like structure is woven into structural pillars of about 10m, the height of the third and fourth floors, and forms a three-dimensional structure. The repetition of horizontally unfolding waves meets the vertical waves geometrically, and the manifold combination method is repeated to complete the construction system. The terrace is formed at the point where the horizontal wave meets the vertical pillar to form a maximized sense of space. In considering the realm of construction, exposed concrete was used for the facade to create a voluminous continuation for the interior and exterior finishes of the building.
▼项目更多图片
