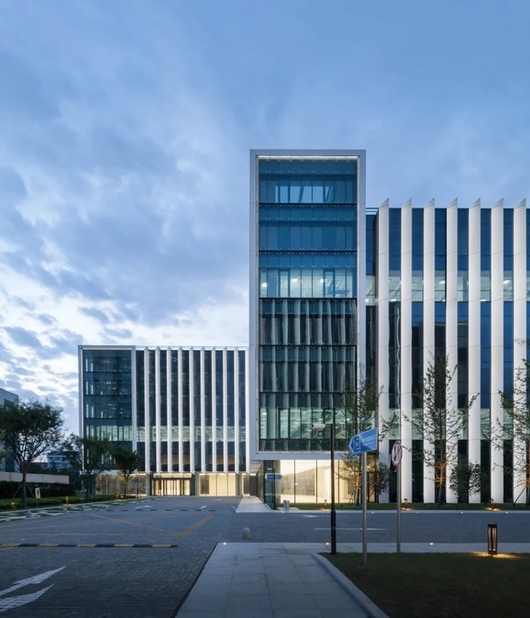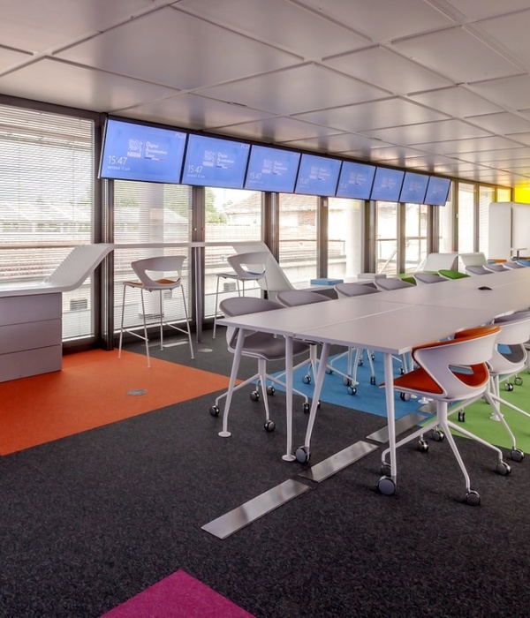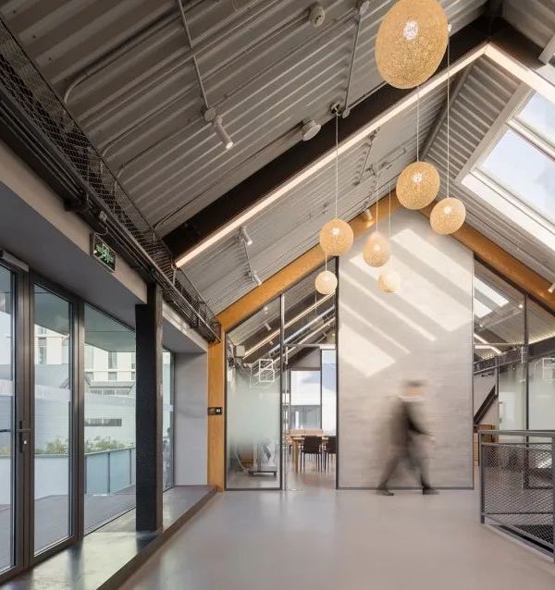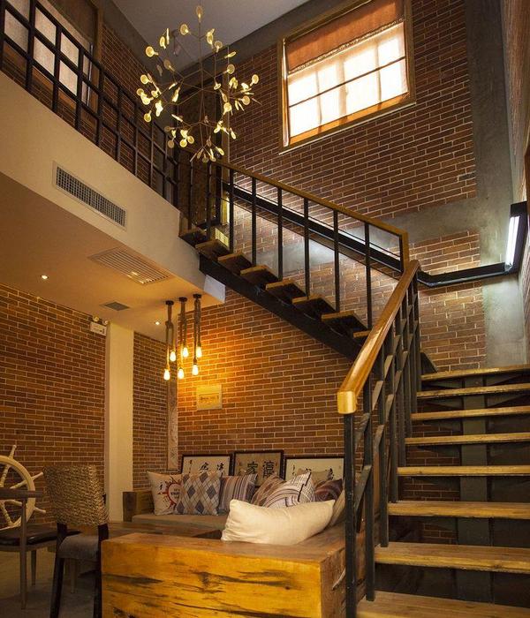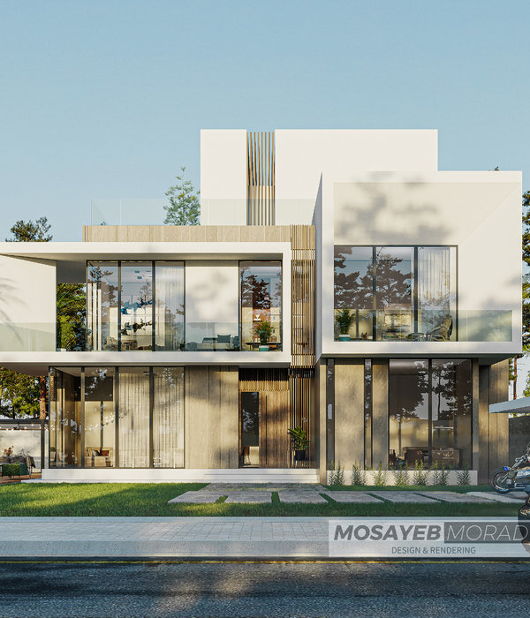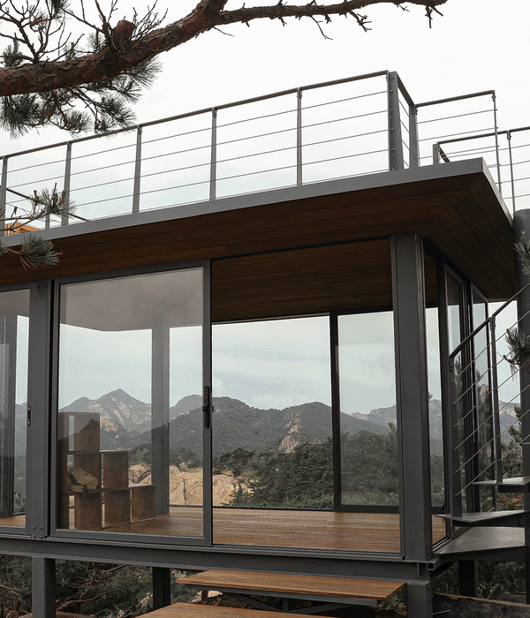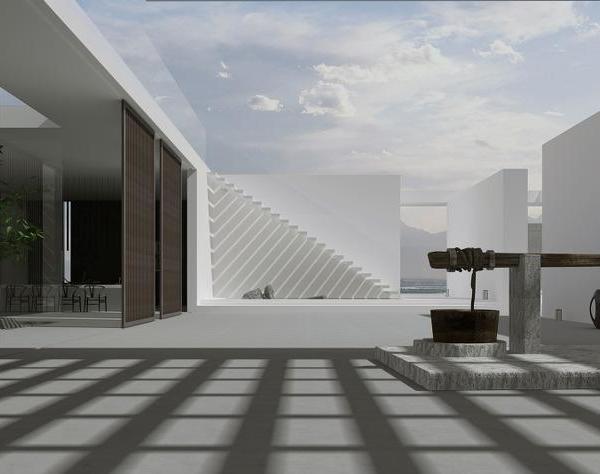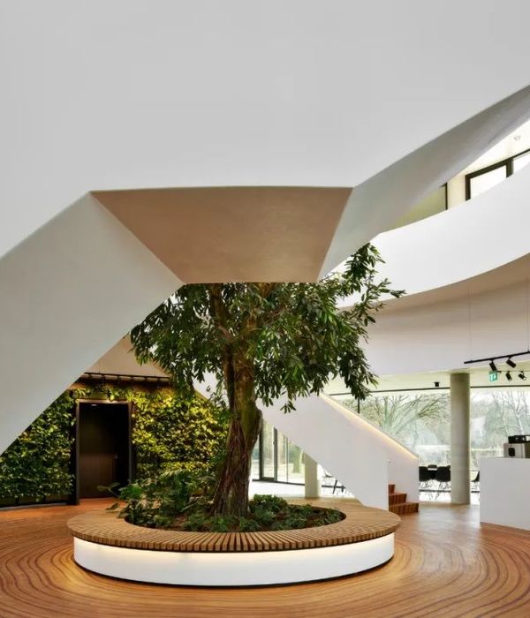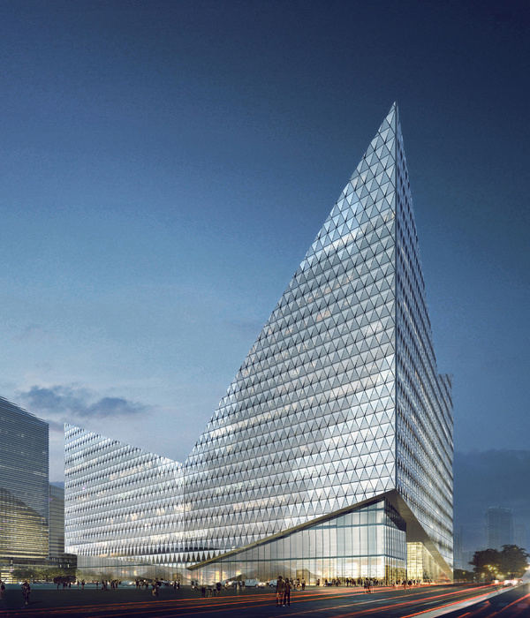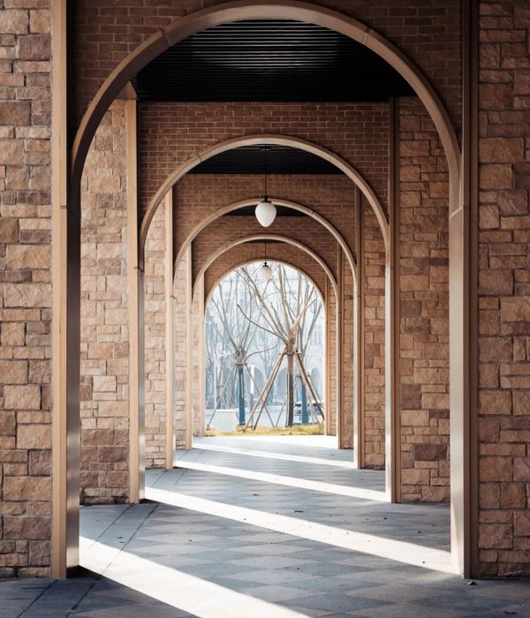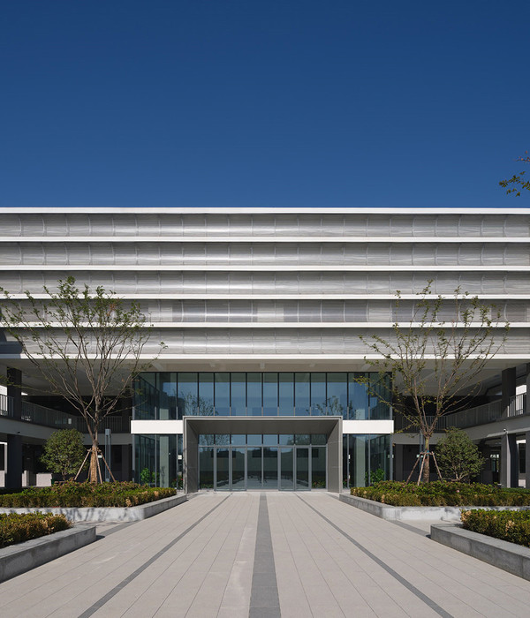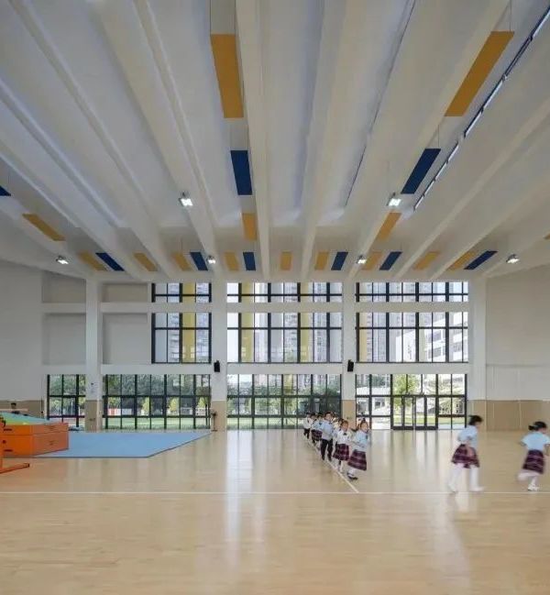Portugal Cidades27 ridgepole single-family
设计方:Eduardo Souto de Moura, Adriano Pimenta
位置:葡萄牙
分类:居住建筑
内容:实景照片
图片:46张
摄影师:Luís Ferreira Alves
这个项目包括了27栋独户住宅,修建这27栋住宅的预算有限,因此,我们的基本目标是使这个项目的成本效率到达最优。我们的设计试图提高使用方法的多功能性和未来对空间特征进行修改的可能性。这个项目坐落在一个朝东的缓坡上,这个缓坡向下倾斜到湖面。场址面积有13202平方米,项目的场址被嵌入了Vila das Sete Cidades的过渡区域之中。项目的场址是瘦长的梯形,在梯形场址的西边是一排两层楼的住宅,住宅旁有一条街道,场址的北边和东边是农业区域,场址的南边没有任何建筑物,而是一片草木丛生的区域。
译者:蝈蝈
This project consists of 27 ridgepole single-family dwellings built under a controlled-price regime, and the basic aim was therefore to optimize its costs effectiveness. The design seeks to enhance the versatility of uses and subsequent potential modifications to the physical features of the spaces.The operation area, which has a gentle eastward slope down to the lake,covers13.202m2, inserted in a transition zone of the Vila das Sete Cidades.The elongated trapezoidal allotment has a street with a line of two-story buildings on its western side, agricultural plots to the north and east, and a forested area with no buildings at all to the south.
葡萄牙Sete Cidades的27栋住宅外部实景图
葡萄牙Sete Cidades的27栋住宅外部细节实景图
葡萄牙Sete Cidades的27栋住宅外部局部实景图
葡萄牙Sete Cidades的27栋住宅内部实景图
葡萄牙Sete Cidades的27栋住宅局部实景图
葡萄牙Sete Cidades的27栋住宅实景图
葡萄牙Sete Cidades的27栋住宅略图
葡萄牙Sete Cidades的27栋
住宅平面图
葡萄牙Sete Cidades的27栋住宅平面图
葡萄牙Sete Cidades的27栋住宅立面图
葡萄牙Sete Cidades的27栋住宅剖面图
{{item.text_origin}}

