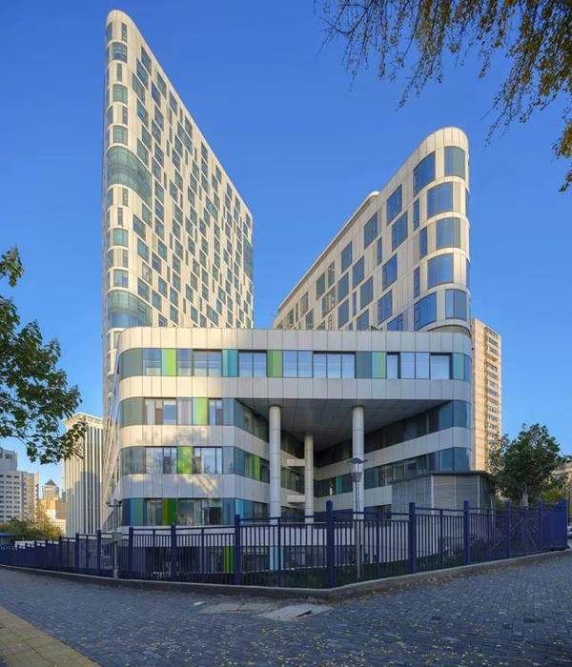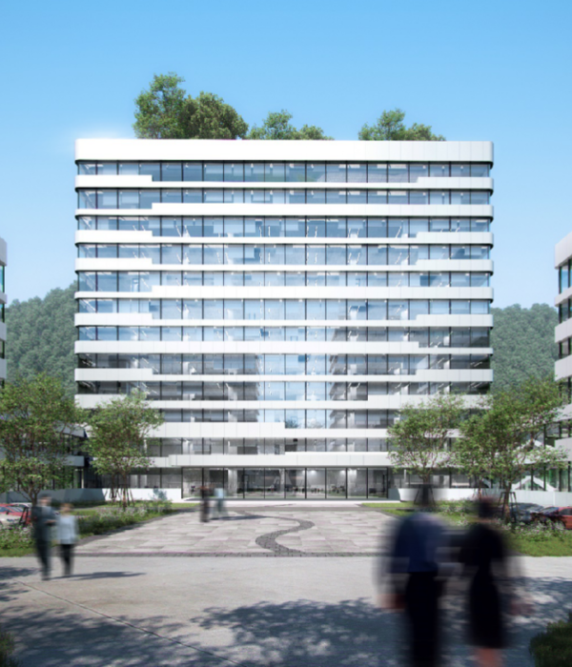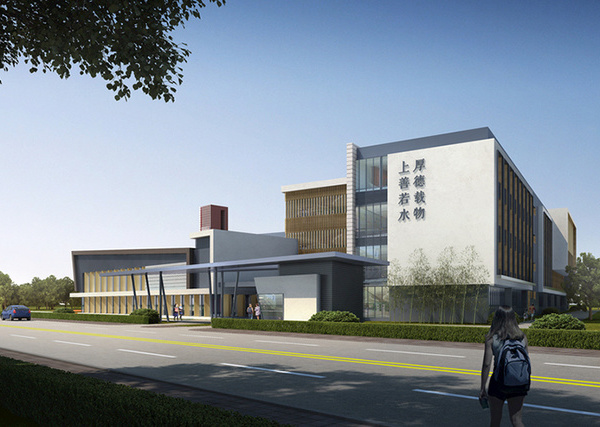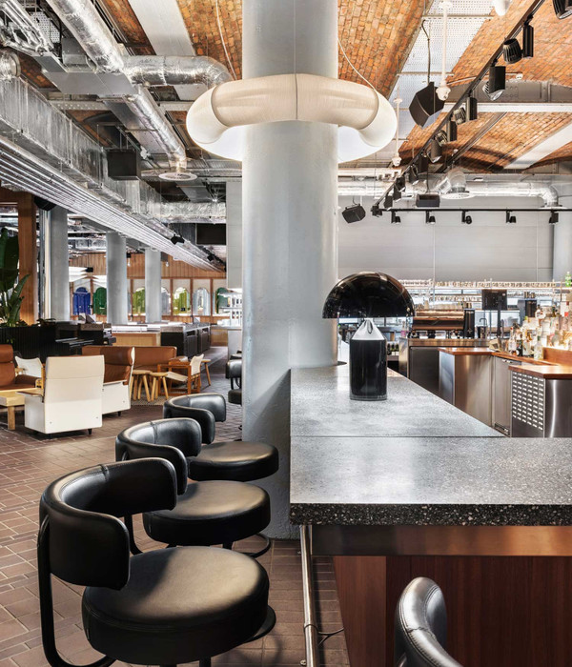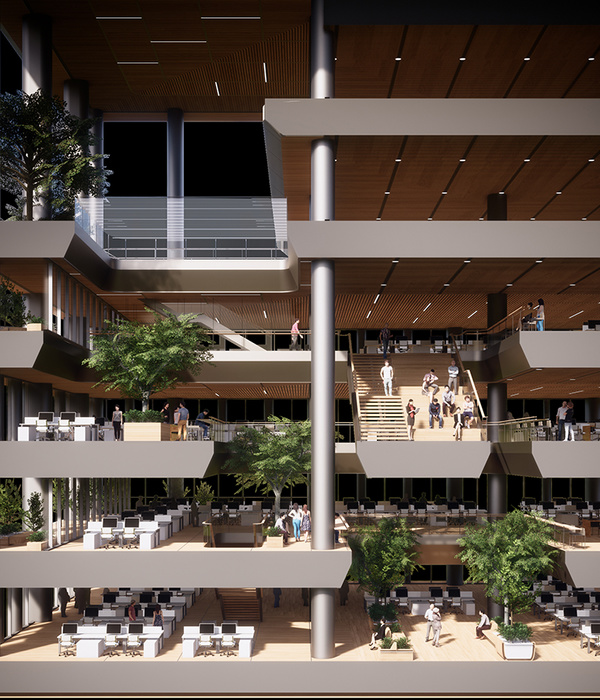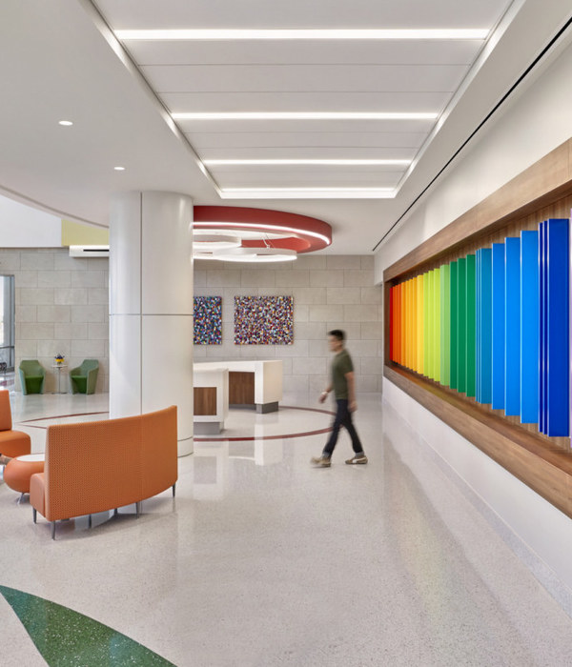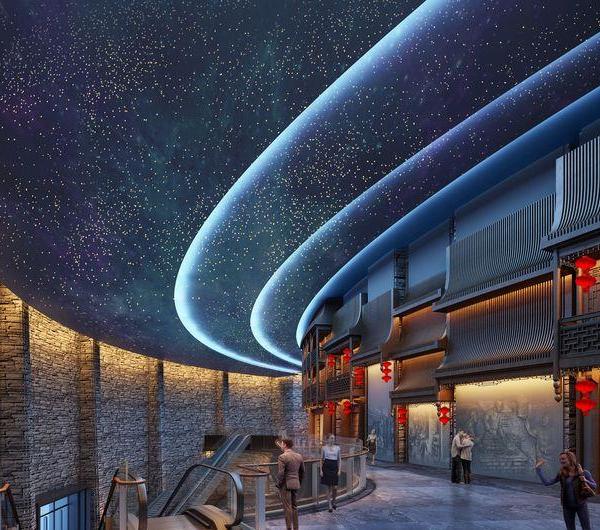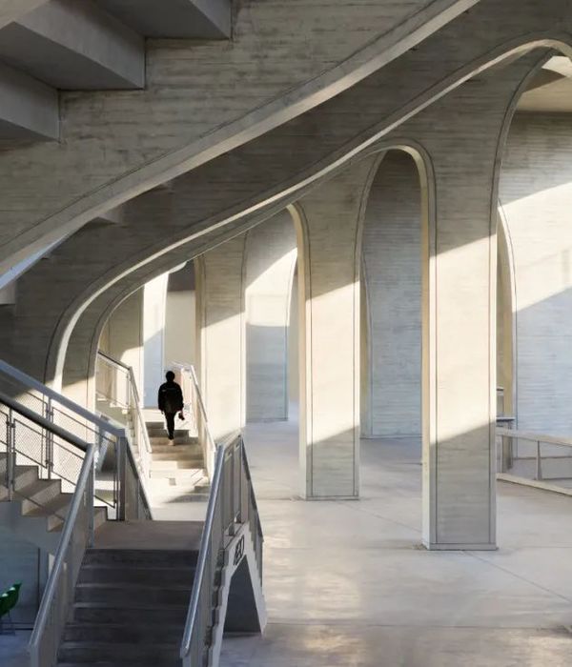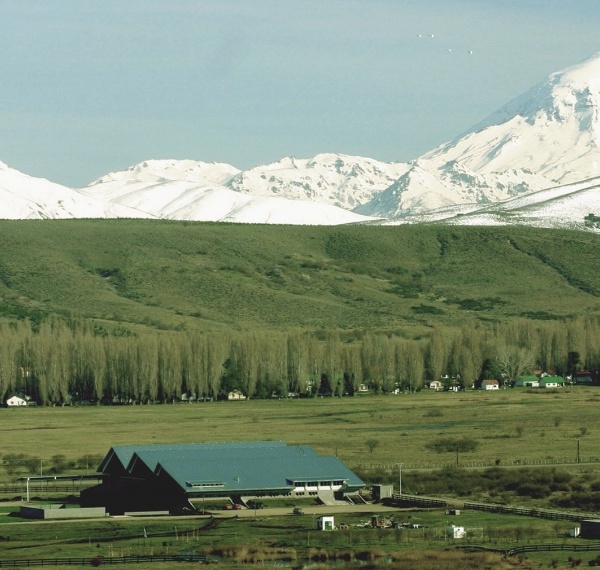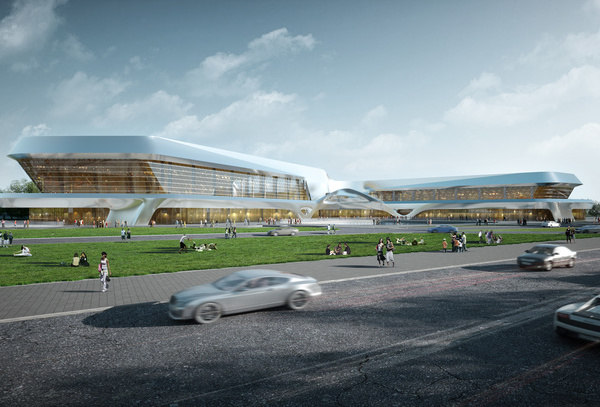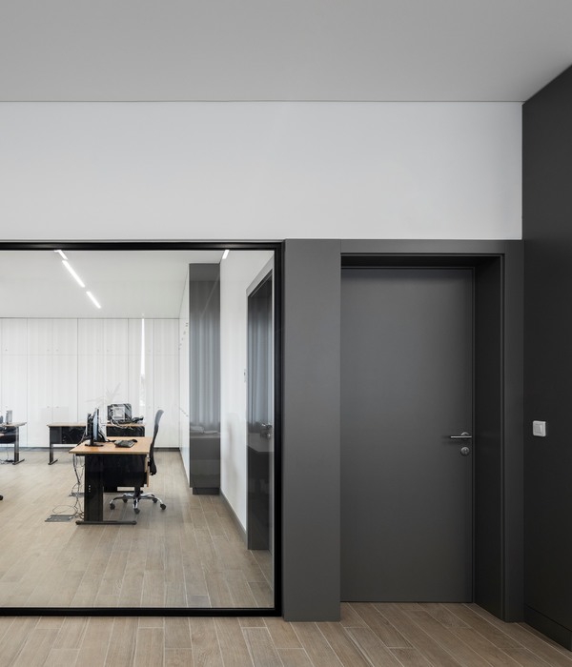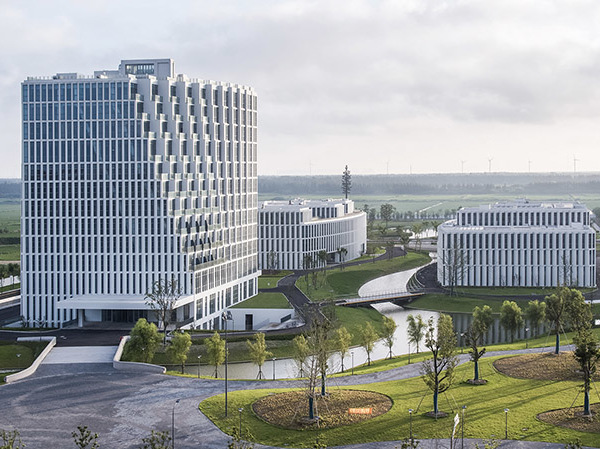意大利事务所MoDusArchitects近日在Bressanone市完成了新的游客信息办公楼“TreeHugger”的设计,并赢得了国际奖项。
Italian architecture firm MoDusArchitects presents its recently completed TreeHugger, the new Tourist Information Office building of the city of Bressanone (Bolzano, Italy), and winning entry of an international competition held in 2016.
▼项目概览,project overview ©Oskar Da Riz
这座吸引眼球的混凝土建筑位于South Tyrolean历史中心区的外沿,与Bressanone市的主教宫毗邻,该建筑是从1800年代持续至1970年代的一系列“建筑扼杀”中留存下来的“最后章节”。TreeHugger在既有场地的基础上维持了通透和轻盈的品质,通过细长的立柱、纵深的门廊和精致的挑檐营造出亲切友好的氛围。
Located just outside the historical centre of the South Tyrolean city, adjacent to the Bishop’s Palace of Bressanone, the eye-catching concrete building is the last episode in a series of “architectural homicides” dating from the 1800s up until the 1970s. TreeHugger takes on the qualities of airiness and levity in alignment with the site’s antecedent structures, which were dedicated to the welcoming of visitors, with their respective features of slender columns, deep loggias, and delicate overhangs.
混凝土建筑外观,exterior view of the concrete building©Oskar Da Riz
建筑的体量从地面抬升,将首层作为公共空间归还给城市。除了与主教宫的建筑主体构成新的视觉连接外,TreeHugger还与宫殿花园角落处的中式和日式凉亭形成呼应,并将凉亭的异国情调以新的方式诠释出来,共同成为Bressanone市的新门户。
▼场地布局轴测,scheme axon©MoDusArchitects
The project raises its body on tiptoe and frees up the ground level to give it over to the city as a public space. New visual connections are made, not only to the main building of the Bishop’s Palace, but also to the ancillary Chinese and Japanese pavilions that mark the corners of the Palace gardens. The exotic, sinuous curves of the corner pavilions are re-interpreted in the building designed by MoDusArchitects which transforms into a new gateway for the city of Bressanone.
▼TreeHugger在既有场地的基础上维持了通透和轻盈的品质,TreeHugger takes on the qualities of airiness and levity in alignment with the site’s antecedent structures©Oskar Da Riz
▼户外檐下空间,view from the covered outdoor space©Oskar Da Riz
场地中既有的一棵纪念树成为了设计的核心点。TreeHugger以这棵树为中心扭转,在自然和建筑之间建立了紧密的联系。混凝土墙的粗糙肌理与树木的表皮彼此呼应,呈现出相似的质感。
▼首层平面图,ground floor plan©MoDusArchitects
▼TreeHugger以场地中的既有树木为中心扭转,TreeHugger twists and turns around the central platanus©Oskar Da Riz
▼建筑与树影,the tree and the building©Oskar Da Riz
以大树为支点,五个拱形跨梁将建筑体量从地面解放出来,与树木一同向上生长,并在树冠周围构建出一个开放的框架。为了实现混凝土外壳的无缝垂直表面,整个墙壁仅通过一次浇筑完成:基于连续的剖面形成一个9米高的巨环,并借助混凝土板进行填充。墙壁的弯曲形态与楼板共同成为协作的整体,将形式、结构和立面统一起来。
With the tree trunk as the fulcrum, five arched spans release the building from the ground, accompanying the tree upwards to draw an open frame around the tree’s crown. In order to achieve the seamless, vertical surface of the outer concrete shell, the full height of the walls was cast from one flow and in successive sections to form a continuous 9-metre-high ring, within which the concrete plates were then poured. The curvature of the walls, together with the floor slabs form a collaborative composition in which the form, the structure and the building facades become one.
▼建筑与树木一同向上生长,the building accompanies the tree upwards to draw an open frame©Oskar Da Riz
混凝土墙的粗糙肌理与树木的表皮彼此呼应,the roughhewn walls of the bush-hammered concrete and the scaly bark of the plane-tree mimic one another in their juxtaposition©Oskar Da Riz
容纳了公共空间和信息展示区的首层几乎完全以玻璃围合,以最大程度地提高透明度和通达感。入口区域通过嵌入式的窗户和向新广场伸出的巨大悬臂清晰地强调出来。二层容纳了行政办公室,多边形的封闭式立面为之赋予了神秘的感觉。
The building is almost entirely glazed on the ground floor, which houses the public spaces and info booths, to allow maximum transparency and permeability. The entrance is clearly marked by the inset windows and the large overhang that cantilevers out towards the new square. The upper floor, housing the administrative offices, is closed and enigmatic in the sequence of its convex surfaces.
首层空间,ground floor space©Oskar Da Riz
▼首层包含公共空间和信息展示区,the ground floor housespublic spaces and info booths©Oskar Da Riz
服务区域,service area©Oskar Da Riz
▼室内细部,detailed view©Oskar Da Riz
亲切的曲线与混凝土构造形成了和谐的关系,TreeHugger一方面与其所在的历史背景建立了对话,另一方面也像磁石般吸引着路人与游客,致力于为众人分享当地的文化。
With its welcoming curves balanced by the decisive concrete tectonic, TreeHugger strikes up a conversation with its historical context while organically attracting passersby and visitors as a magnet devoted to the sharing of local culture.
▼休闲空间,seating area©Oskar Da Riz
▼从室内望向街道,view to the street from interior©Oskar Da Riz
▼从大树望向一层空间,view to the interior from the tree©Oskar Da Riz
一层与二层空间在透明度上形成对比,the contrast between thetransparency of the two floors©Oskar Da Riz
▼街道视角,view from the street©Oskar Da Riz
▼场地平面图,site plan©MoDusArchitects
▼一层平面图,ground floor plan©MoDusArchitects
二层平面图,first floor plan©MoDusArchitects
▼立面图,elevation©MoDusArchitects
▼剖面图,section©MoDusArchitects
CREDITS
Project: TreeHugger (Tourist Information Office)Location: Bressanone (Bolzano, Italy)Architect: MoDusArchitects (Sandy Attia, Matteo Scagnol)Project team: Irene Braito, Filippo Pesavento
Structural engineer: Luca Bragagna
Client: Bressanone Tourist Association
Competition: 2016Design phase: 2017—2018Completion: September 2019GFA: 430 sqmContractor: Unionbau
Site works: Goller Bögl
Electrical installations: Elektro Josef Graber
Thermo-hydraulic installations: Pezzei
Stone and ceramic flooring: Bernardi & Figli
Carpet flooring: SAXL Bodenbeläge
Glass facade and windows: Huber Hannes
Subflooring and plasterwork: Winkler-Verputz
Drywall and painting: Cimadom Decor
Doors (interiors): Aster Holzbau
Lift: Kronlift
Furniture: Jungmann, Trias
Millwork, custom finishings and furniture: Barth
Interior partitions and furniture: Tischlerei Goller – Anders Gmbh
Sheet metal: Stampfl Bauspenglerei
Custom metal: Ellecosta Metallbau
{{item.text_origin}}

