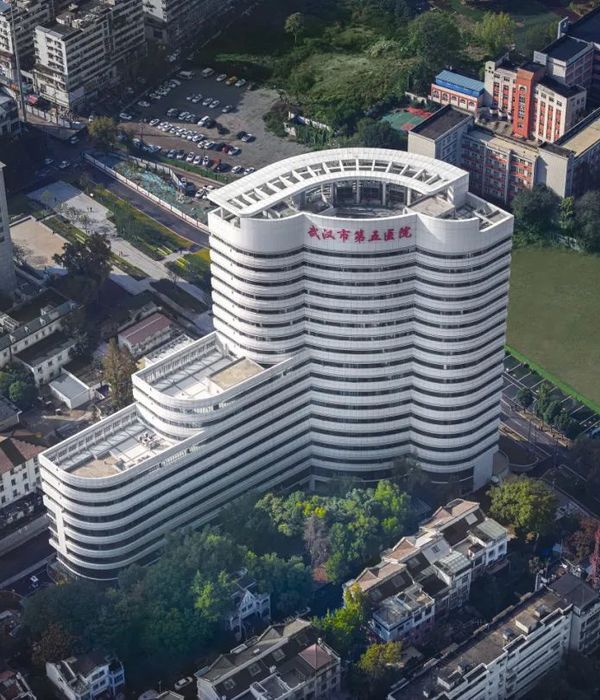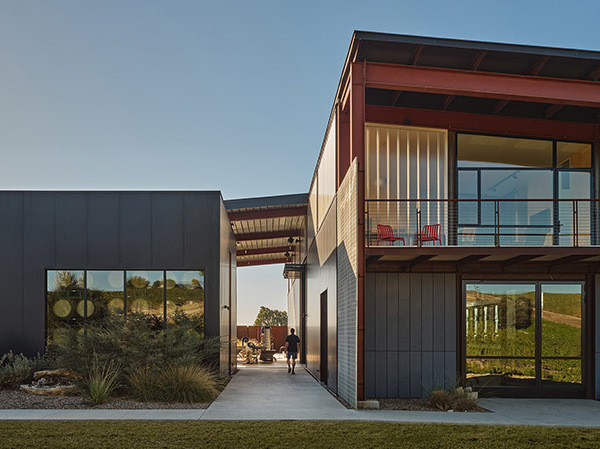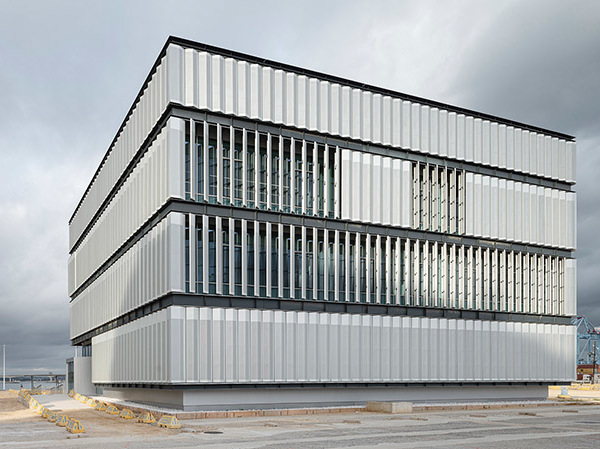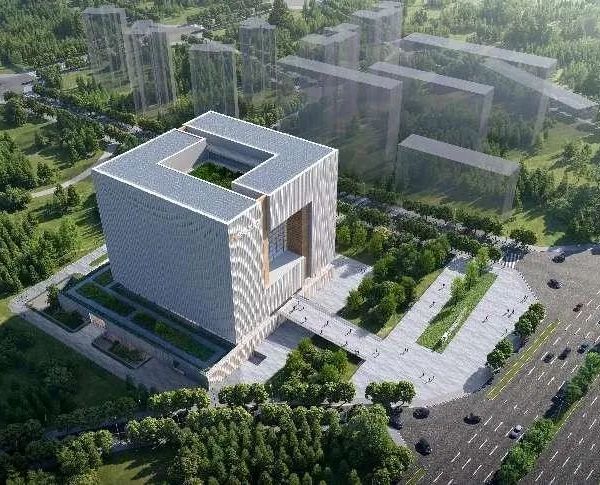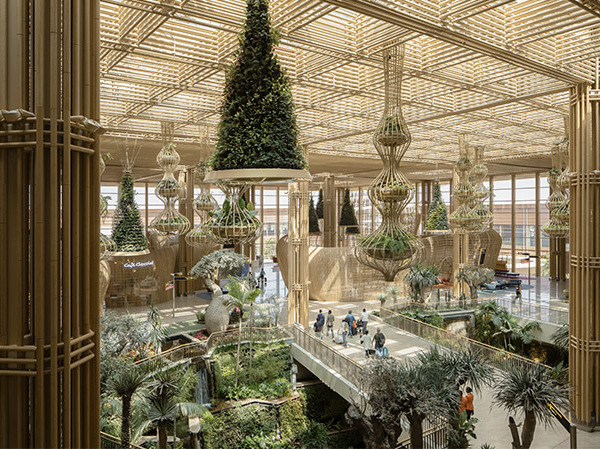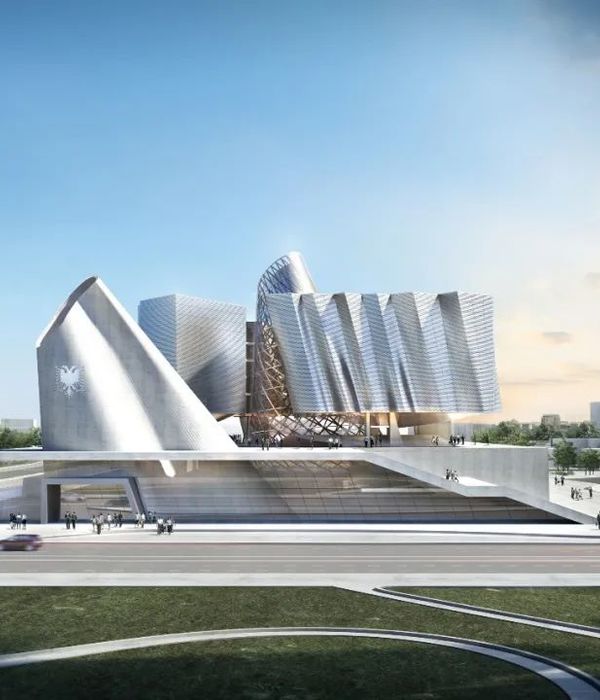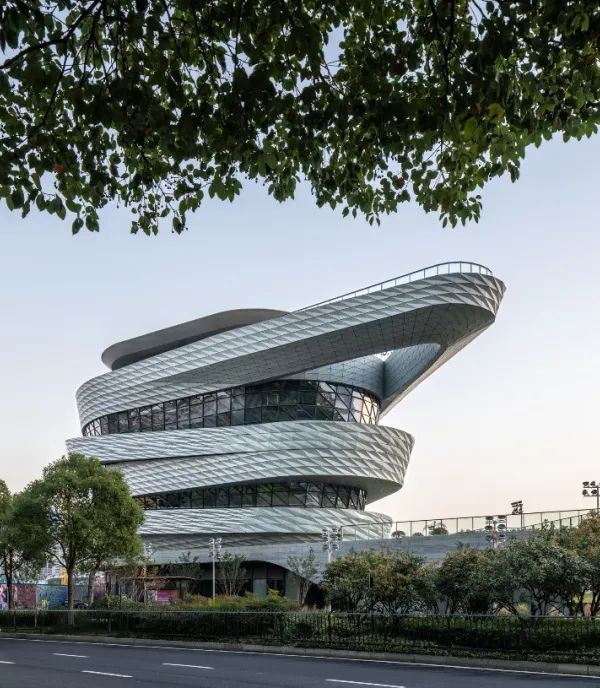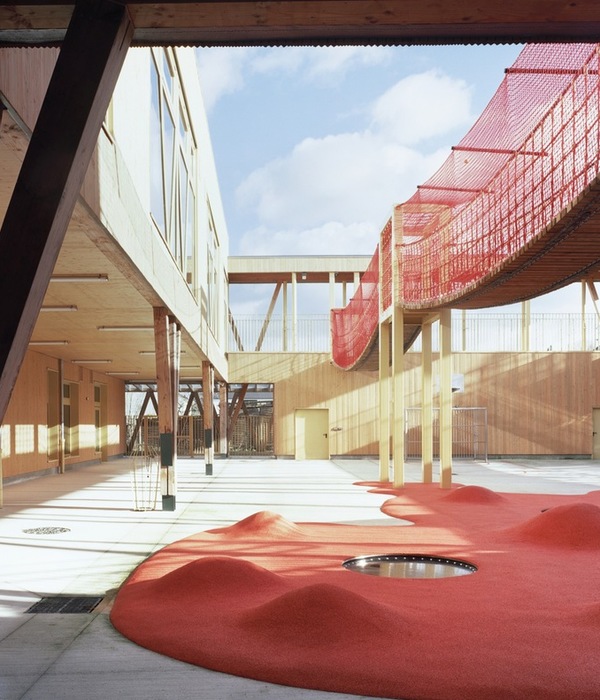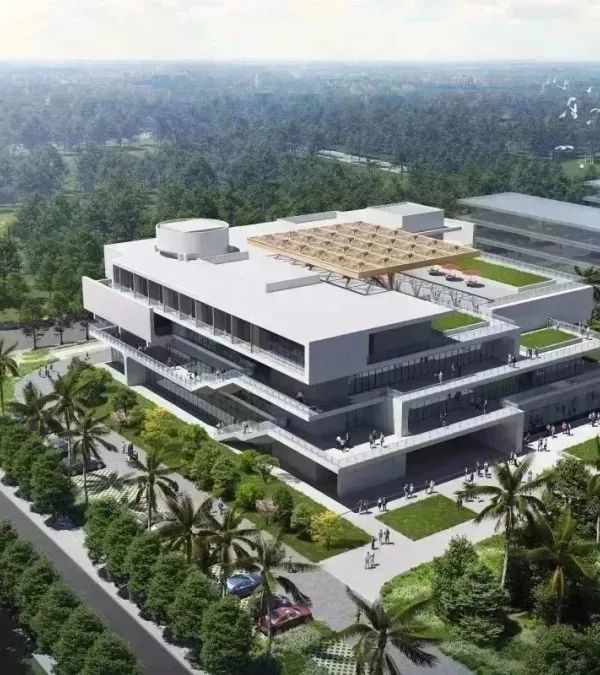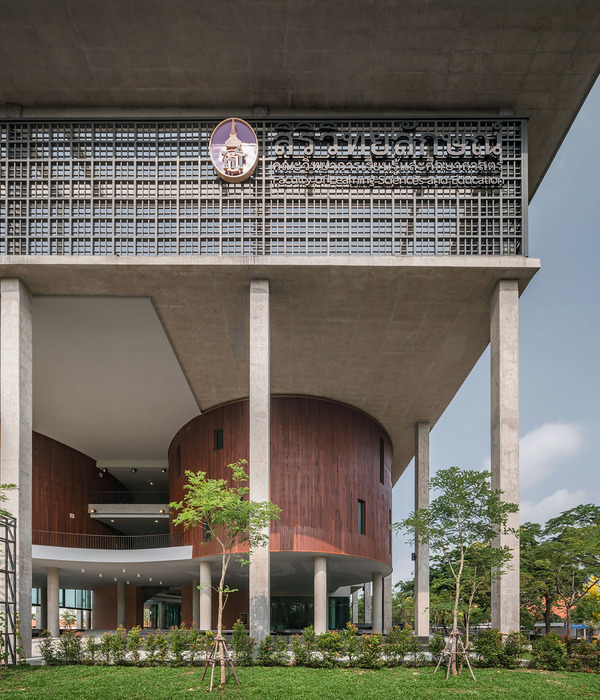胡宁德洛斯安第斯市坐落在Chimehuin河右岸的一个山谷中,它沿234号国道发展,是七湖环线的一部分,也是拉宁国家公园的主要入口。而此次的工业厂房项目,将会是沿邻省Neuquen路段途经此地时会遇到的最大建筑物。
On a valley placed on the right margin of river Chimehuin, we can find the city of Junin de los Andes. It develops along N°234 national road, part of the Seven Lakes turistic circuit, and it is the main entrance to the National Park Lanin. The Industrial Plan´s terrain is on the roadside, and is the very fisrt building we meet, when coming from the neighbour province of Neuquen.
▼项目概览,overview © Albano Garcia
▼坐落在公里路旁的厂房,plant located kilometres off the road © Albano Garcia
市政当局规定屋顶必须带有不小于18°的坡度,这对于如此大规模的空间布局来说是一个不小的挑战。因为那意味着建筑物必须尽可能地打造得高,并且需要一个巨大的空间来保持良好的通风。于是,团队决定将屋顶具体化为折叠的金属板,并赋予其可活动的概念。为了强化这一概念,并尝试将屋顶与主要的建筑体量分开,团队采用了一块宽大的、可透光的半透明板材。在东面,通道分为两层,分别是行政区域、各种活动室、衣柜、厨房和餐厅,以及其他辅助项目。交替折叠的屋顶,让自然光可以照到较高的平面。
The Municipality established that the roofs had to have a minimun slope of 18° degrees, transforming this into an important issue because the huge horizontal development of the layout plan, implied a very tall profile for the building, and an enormous volume to air conditionate. Thus, comprehending the roof´s presence, we decided to materialize it as a folded metal sheet, giving the idea of action and movement. Reinforcing this concept, and trying to separate the roof from the major box, an extensive semi transparent sheet lets the sun in. Over the eastern front, the accesses are resolved in two different levels, the administrative area, a room for various activities, wardrobes, kitchen and dinning room, and other supporting programs. Natural illumination into the higher plan was achieved a result of the roof´s alternate foldings.
▼交替折叠的屋顶,alternately folded roofs © Albano Garcia
基本来说,该项目需要约6000平方米的树脂管生产主楼,一个树脂产品仓库、行政区域、外部管道仓库、办公区、用于机械操作的大型开放空间以及一些辅助程序。空间的规划布局并没有在设计过程中得以明确,因此建筑必须尽可能的灵活,以支持在工程期间和工程结束后的不同配置和变化。团队首先思考的是建筑如何与周围的景观共存,如何将其地理位置和庞大的规模,快速转变为代表城市游客和居民形象。
▼厂房间的空隙,gap between the buildings © Albano Garcia
Basically, the program needed: a main building for the making of resin tubes and pipes, of about 6.000m2, a depot for resin products, an administrative area, an exterior depot for pipes, a workshop, a big open space for machinery maneuvers, and several supporting programs. The plan´s layout was not defined during the proyect process, reason why the building should have to be as flexible as possible, so as to support the different configurations and changes, during and after the end of the works. Our first reflection was the way in which the building had to co-exist with the surrounding landscape, how to understand that, due to its fisical position, and the considerable size, immediately was going to transform into the main image of the city visitors and inhabitants.
▼产品仓库,products warehouse © Albano Garcia
另一个重要的要求,是要考虑到建筑程序的可能扩展,以及当前布局所允许的未来变化。为了适应这种变化,团队设计了一个开放的系统,它能兼容替代布局,甚至是建筑的拓展。主体建筑被放置在场地一角,可以向其他生产区域延伸。团队的策略是用两面布满当地植被的绿色“笼子”墙,来框定当下和未来的建筑区域。两堵绿墙分别面朝道路和湖泊,明确地强调着场地的自然边界。
Another important requirement, was to have in mind possible extensions of the building program, future changes allowed by the current layout. To manage this situation, we proposed an open system, that allowed alternative layouts, or even the building growth. The main block is placed on a corner of the site, allowing growth towards other areas of production. The strategy was to frame the area for first and future constructions with two green “cage” walls, full of local vegetation, one facing the road, the other facing the lake, clearly emphasizing these natural frontiers.
▼屋顶及立面细部,roof and facade details © Albano Garcia
团队主要关注的是建筑、景观和城市之间的密切关系,从而正确管理所选择的材料及其表现性,方案和布局的灵活性,以及对自然资源负责任的节约。
Our prime concerns, were the close relation between the object/building, the landscape and the city, to manage correctly the chosen materials and their expressive possibilities, the flexibility of the program and layouts, and a responsible economy of natural resources.
▼厂房立面,facades © Albano Garcia
▼剖面图,section © Albano Garcia
Project size:6000 sq.m.
Site size:16520 sq.m.
Completion date:2001
Building levels:1
Photo:Albano Garcia
{{item.text_origin}}


