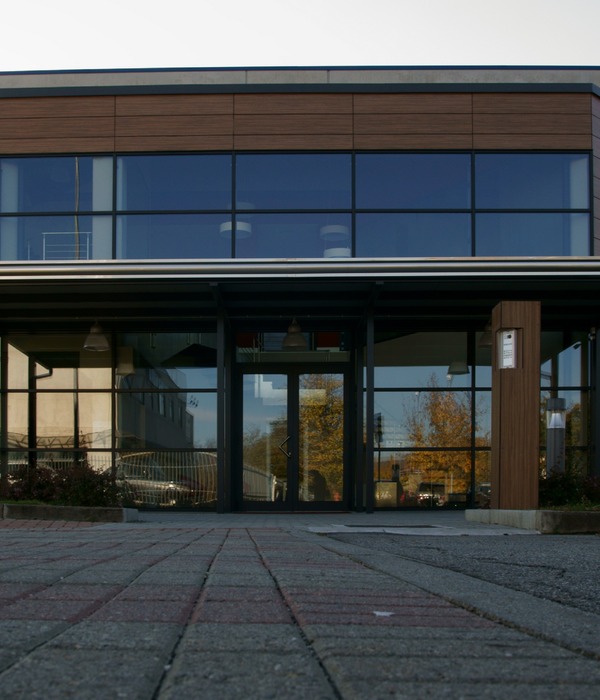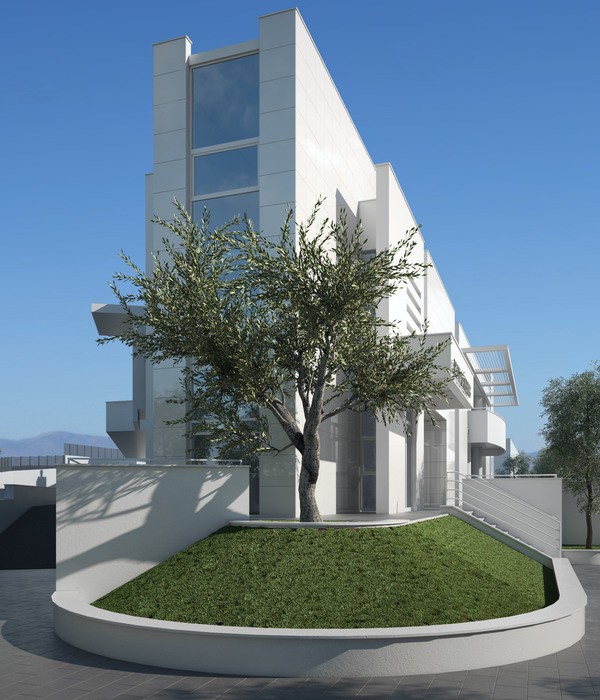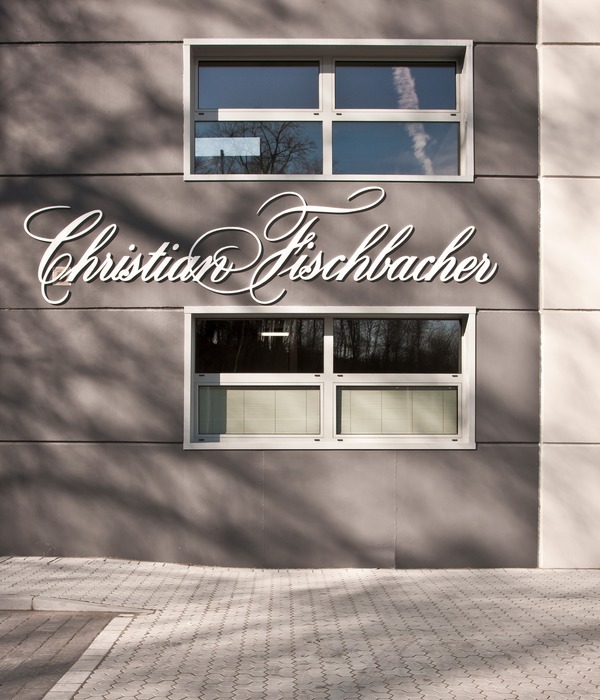- 项目名称:上海崇明体育训练基地一期项目1,2,3号楼
- 设计方:同济大学建筑设计研究院(集团)有限公司 麟和建筑工作室
- 公司网站:http:,,www.atelierlplus.com,
- 联系邮箱:academy@atelierlplus.com
- 主创及设计团队:李麟学(主持),刘旸,周凯锋,王彦雯,吴琦,倪润尔,刘林等
- 项目地址:上海市崇明区
- 建筑面积:41700平方米
- 摄影版权:苏圣亮
崇明体育训练中心1、2、3号楼位于上海市崇明岛,是崇明国家级体育训练基地一期项目核心轴线起点。训练基地的定位为构建“训练、科研、医疗、教育”为一体,国际先进、国内一流,高科技、多功能的现代化国家级体育训练基地。其中,1、2、3号楼是专业训练区配套的公共服务设施, 1号楼为运动员公寓及管理楼,2号楼为科研医疗楼,3号楼为教学楼。设计关注到生态岛背景下建筑生态实验这一命题,以性能为出发点去探索环境、建筑、系统的协同关系,尝试为崇明“国际生态岛”的建筑范式提供一个生态实验的样本。
▼项目概览,project overview ©苏圣亮
Buildings 1, 2 and 3 of Chongming Sports Training Center, which located in Chongming Island, Shanghai, are the starting of the core axis of the first phase of Chongming National Sports Training Base. The orientation of the training base is to build a international advanced, domestic first-class, high-tech and multi-functional modern national-level sports training base with “training, scientific research, medical treatment and education”. Among them, Buildings 1, 2 and 3 are public service facilities supporting the professional training area. Building 1 is the athlete’s apartment and management building, Building 2 is the scientific research building, and Building 3 is the teaching building. Under the background of ecological island, the design pays attention to the proposition of building ecological experiment. It explores the synergistic relationship among environment, architecture and system based on performance, and tries to provide a sample of ecological experiment for the architectural paradigm of Chongming “International Ecological Island”.
▼整体俯瞰,aerial view ©苏圣亮
▼1号楼外观,building 1 exterior view ©苏圣亮
▼从中央绿轴看向2、3号楼,view to building 2 and building 3 from the central green axis ©苏圣亮
崇明是上海面向长江入海口的重要生态屏障,为高度的城市化与自然系统之间提供面向未来的缓冲空间。崇明国家级体育训练基地位于城镇边缘与大片农田、湿地的过渡地带,城镇肌理在城市建设的影响下趋于同质,与复杂多样的生态环境形成了鲜明对比。
Chongming is an important ecological barrier for Shanghai facing the Yangtze river estuary, providing a future-oriented buffer space between the highly urbanized and natural systems. Chongming national sports training base is located in the transition zone between the edge of the town and a large area of farmland and wetland. Under the influence of urban construction, the urban texture tends to be homogeneous, which forms a sharp contrast with the complex and diverse ecological environment.
▼基地所处湿地与城镇过渡地带,the transition zone between wetlands and towns where the base is located ©苏圣亮
建筑群布局关注气候响应,采用环境整体生态模拟计算,将风、光、日照等作为基本参数,进行系统的性能评估与优化。设计采用顺势利导的保留策略,在三幢建筑之间创造一种柔性的界面,成为场地夏季主导风向的通廊。湿地水面亦作为一种热力学介质起到降温的作用,为建筑集群提供了一个多样的原生态湿地自然系统。
▼建筑集群布局模型,building group model ©ATELIER L+
▼风环境模拟,wind simulation ©ATELIER L+
Building group layout pays attention to the climate response, adopts the overall ecological simulation calculation of the environment, and takes wind, light and sunshine as the basic parameters to evaluate and optimize the system performance. The design adopts the retention strategy of taking advantage of the situation to create a flexible interface between the three buildings and become the corridor leading the wind direction of the site in summer. The wetland water surface also acts as a thermodynamic medium to cool the temperature, providing a variety of ecological wetland natural systems for building clusters.
▼响应气候的建筑集群布局,climate responsive architectural layout ©苏圣亮
2、3号楼弧形的界面促进了夏季风的顺畅流动,在底层采用架空的格局,让生态景观轴的湿地延伸进入建筑庭院之内,形成自然风面向庭院的渗透。
The curved interface of buildings 2 and 3 promotes the summer monsoon flow. The overhead structure is adopted at the bottom floor, allowing the wetland to extend into the courtyard of the building, forming the infiltration of the courtyard with natural wind direction.
▼2号楼弧形界面及底层架空,curved interface and overhead floor of building 2 ©苏圣亮
▼2号楼内部庭院鸟瞰,aerial view of the internal courtyard of building 2 ©苏圣亮
▼2号楼内部庭院,internal courtyard of building 2 ©苏圣亮
▼3号楼内部庭院鸟瞰,aerial view of the internal courtyard of building 3 ©苏圣亮
▼3号楼内部庭院,internal courtyard of building 3 ©苏圣亮
1号楼结合地下一层的餐厅设置下沉庭院,可引导风通过建筑立面的开口进入内部空间与中庭。
Building 1 is equipped with a sunken courtyard in combination with the restaurant on the ground floor, which can guide the wind to enter the internal space and atrium through the opening of the building facade.
▼1号楼下沉庭院,sunken courtyard of building 1 ©苏圣亮
同时,1号楼面向南向建筑形态采用自下而上的扭转,最大化获得自然风的流畅与上部办公的南向日照。
At the same time, the south-facing architectural form of building 1 is reversed from bottom to top to maximize the smooth natural wind and the south-facing sunshine of the upper office.
▼1号楼立面,Building 1 facade ©苏圣亮
▼自下而上的扭转最大化获得上部办公的南向日照,the south-facing architectural form is reversed from bottom to top to maximize the south-facing sunshine of the upper office ©苏圣亮
▼1号楼立面细部,Building 1 facade detailed view ©苏圣亮
立面采用45度折窗形式,呼应主要日照朝向,并根据太阳轨迹的变化,调整折窗的角度,从而精准地控制日照、光线和自然通风。
The facade adopts the form of 45-degree facade folding window
▼45度折窗形式, 45-degree facade folding window ©苏圣亮
▼1号楼立面细部,Building 1 facade detailed view ©苏圣亮
1号楼中庭空间采用了热力学烟囱机理,借助空间竖井与顶部的太阳能加热板,实现自然通风组织。针对夏热冬冷,夏季较为潮湿、日照较强的气候特征,建筑内部各个空间通过与中庭的季节性、时段性策略相结合,在整体系统中实现了复合、多层次的环境性能设计。
▼1号楼东侧拔风井风速图,wind speed map of the draft shaft on the east side of building 1 ©ATELIER L+
Thermodynamic chimney mechanism is adopted in atrium space of building 1, and natural ventilation organization is realized by means of space shaft and solar heating plate at the top. According to the climate characteristics of hot summer and cold winter, humid summer and strong sunshine, the interior space of the building has realized the composite and multi-level environmental performance design in the overall system by combining with the seasonal and temporal strategies of the atrium.
▼1号楼剖面模型,profile model of Building 1 ©ATELIER L+
▼1号楼中庭,atrium of Building 1 ©苏圣亮
▼2号楼室内,interior view of building 2 ©苏圣亮
▼3号楼室内,interior view of building 3 ©苏圣亮
▼从湿地方向看向1、2、3号楼 view to building 1, 2 and 3 from the wetland ©苏圣亮
▼总平面图,site plan ©ATELIER L+
▼整体一层平面图,ground floor overall plan ©ATELIER L+
▼南立面图,south elevation ©ATELIER L+
▼剖面图,section ©ATELIER L+
{{item.text_origin}}












