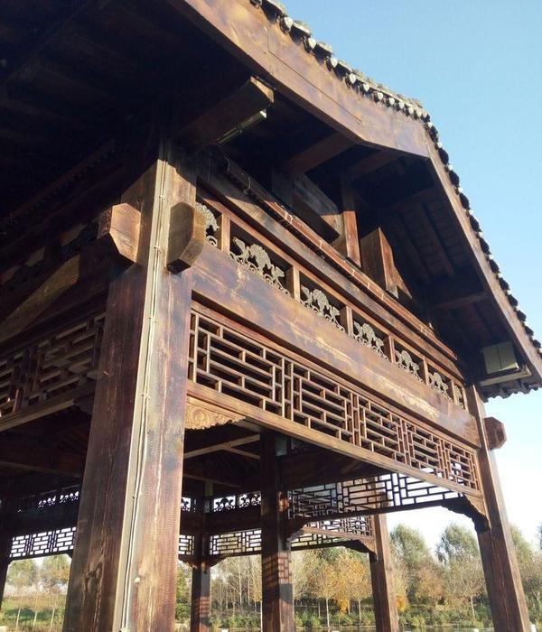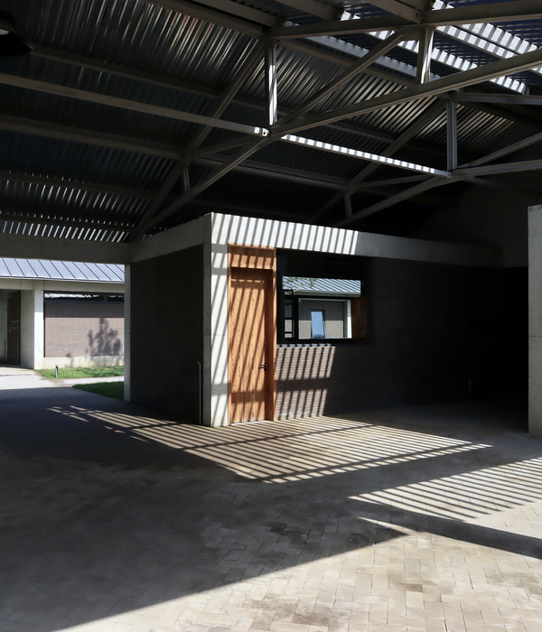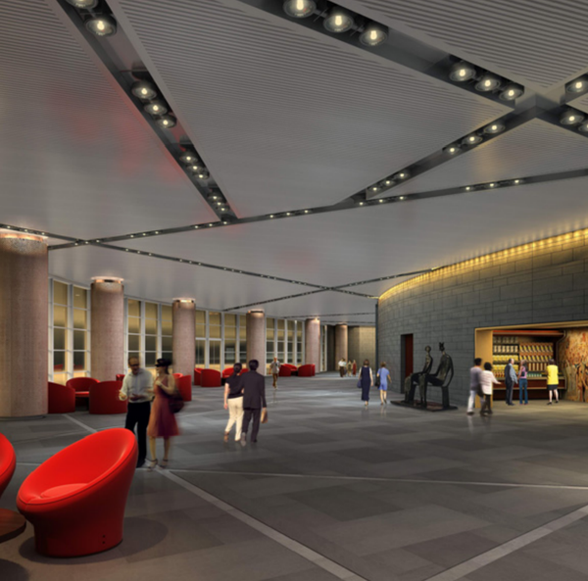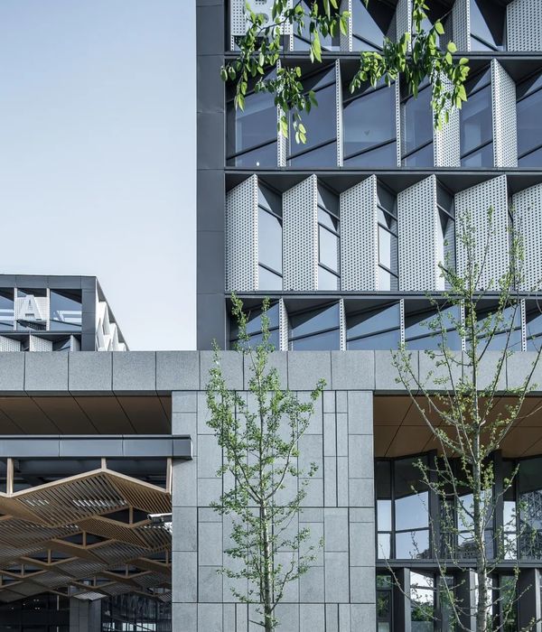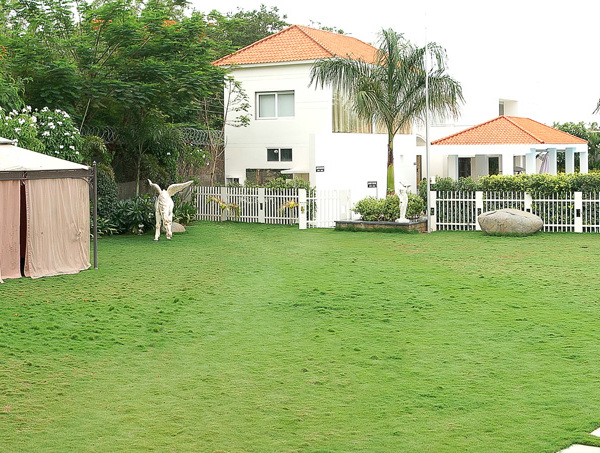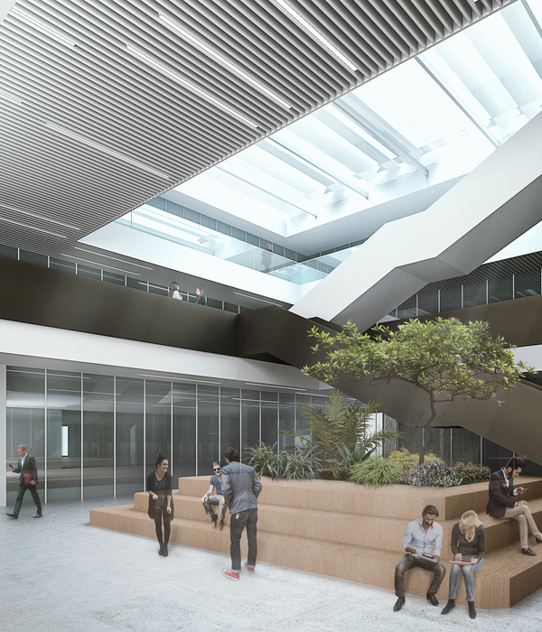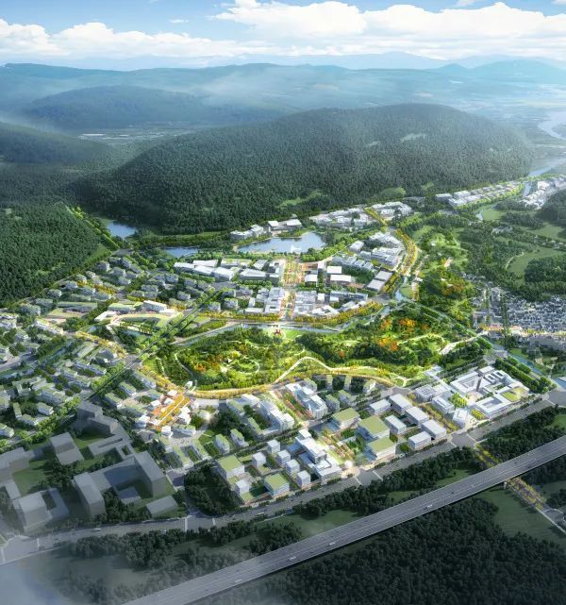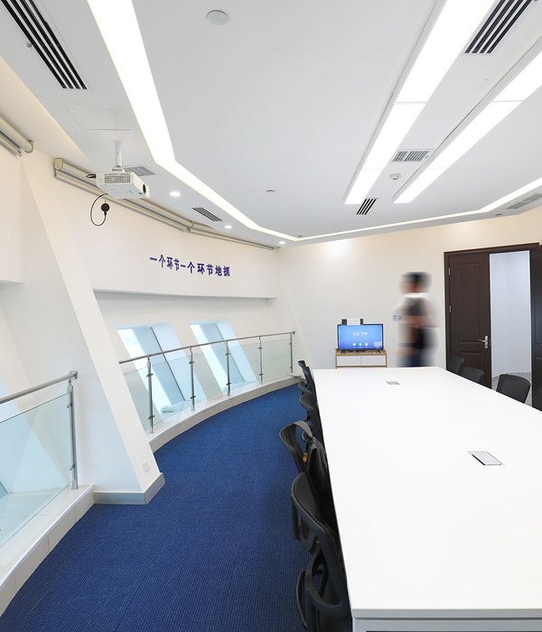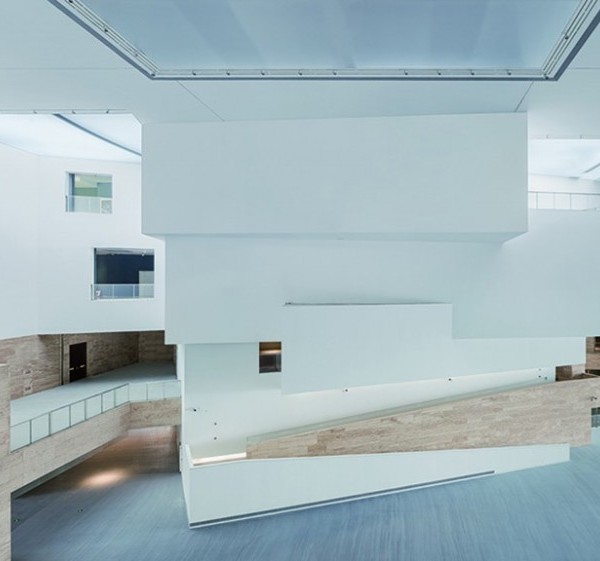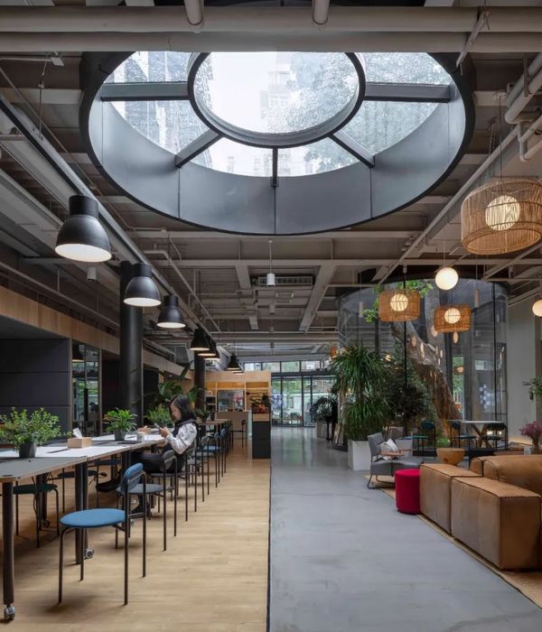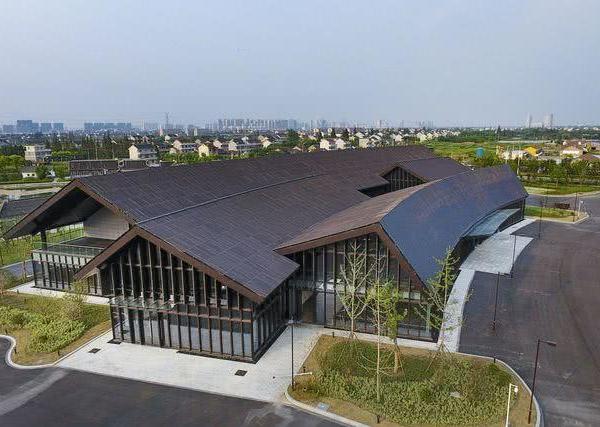We were commissioned to design a new headquarters for pioneering software development firm Intact. Their new premises is located within Blackthorn Business Centre, an existing development designed by van Dijk Architects some years ago. The building forms part of a protected structure formally used as military stables associated with Dundalk’s Aiken Barracks complex. The brief was to provide a new office headquarters for Intact’s global operations, including a number of large office spaces for various departments, a hardware lab, training space, communal space, meeting and boardroom spaces all in a floor area of just under 800m2. The client wanted value for money and the budget was set at €350,000.
Visiting the site for the first time the space was bright, open and relatively untouched. There were a series of exposed timber trusses in the roof of the protected structure. Nine single glazed metal framed windows lined the west façade dating from a conversion in the 1950’s. We wanted to retain as much of the building’s history as possible within the new design. The project began on site in January 2015 and was completed in June.
Innovation:
In order to respect the building we needed to have an innovative approach in our conservation strategies. There was a distinct character in the space made up of metal, timber and plain walls. We sought to maintain this as much as possible through the sympathetic use of materials.
The nine single glazed windows presented us with an opportunity. They were beautiful but impractical in terms of heat gain, heat loss and ventilation. Instead of replacing them we proposed that a second openable glazed screen be placed on the inside of each of the openings. These screens would be plain in form to be easily distinguishable from the historical windows. They are openable so that the windows may still function within the ventilation strategy for the building. This solution will ensure the viability of the old windows into the future.
Execution:
As you can see from the drawings the space is formed through three evenly spaced volumes with trussed apexes. People enter through the central apex which has a metal space framed truss while the left and right volumes are the protected historical stables with timber trusses.
We developed a concept for the layout with an idea around transparency and encounters. Personnel are given a series of open collaborative spaces where ideas can be discussed and expanded. These areas are surrounded by private spaces like offices and meeting rooms located in distinguishable timber and glass pods which have a clear presence that further enforces the concept of transparency. These pods work to partition the overall office volume and enhance the series of beautiful timber trusses which repeat throughout the building.
Challenges:
The balance between intervention and preservation was a challenge The ambitious aspirations of the client and the size of the space was always going to be trying. We casted our minds back to the former equestrian use and thought about the individual stables that originally partitioned the building. We developed the design of the timber pods to do just the same but in a new contemporary way. This solution quickly resolved the departmental locations and the whole design flowed from there.
Completion:
The project was finished within time and budget constraints to a high standard. It was a pleasure to work on and we wish Intact all the best with their new headquarters.
Year 2015
Work started in 2014
Client Intact Software
Contractor Lorstev Construction
Status Completed works
Type Adaptive reuse of industrial sites / Office Buildings / Business Centers / Corporate Headquarters / Offices/studios / Interior Design / Lighting Design / Graphic Design / Recovery/Restoration of Historic Buildings / Structural Consolidation / Recovery of industrial buildings / Furniture design / Building Recovery and Renewal
{{item.text_origin}}

