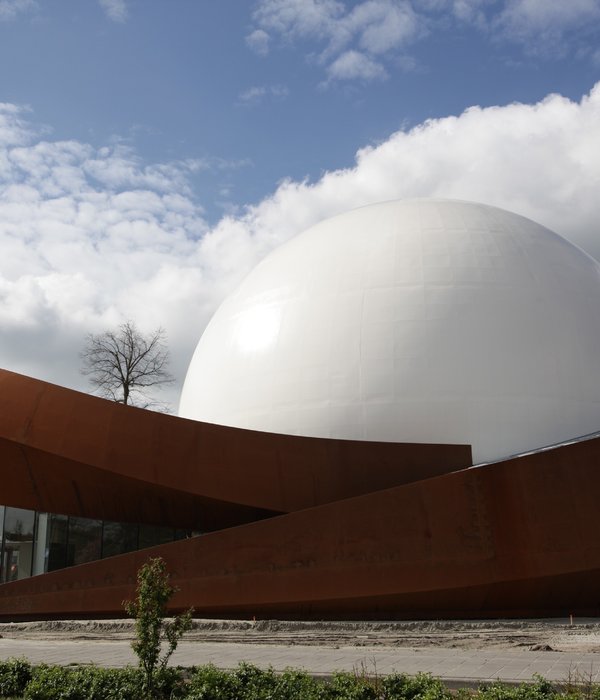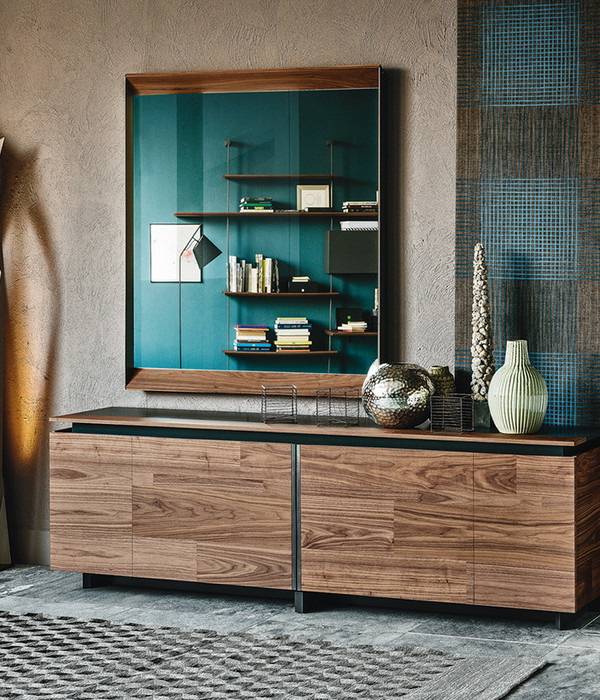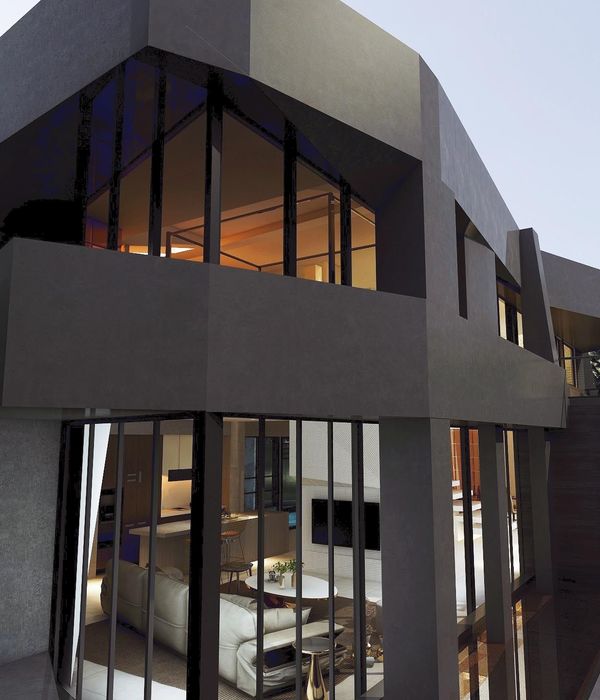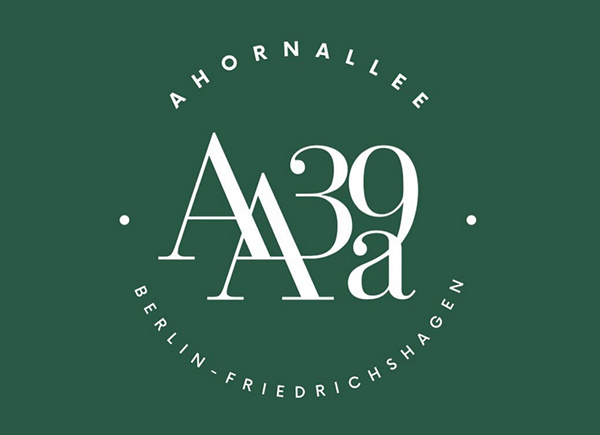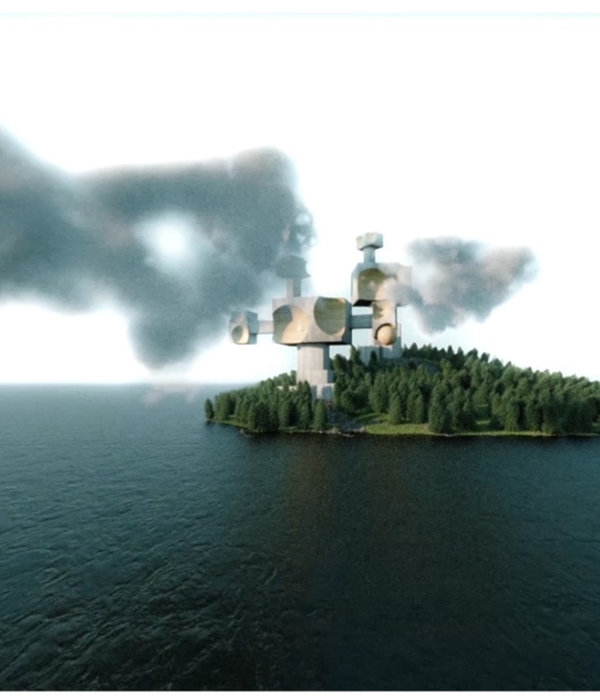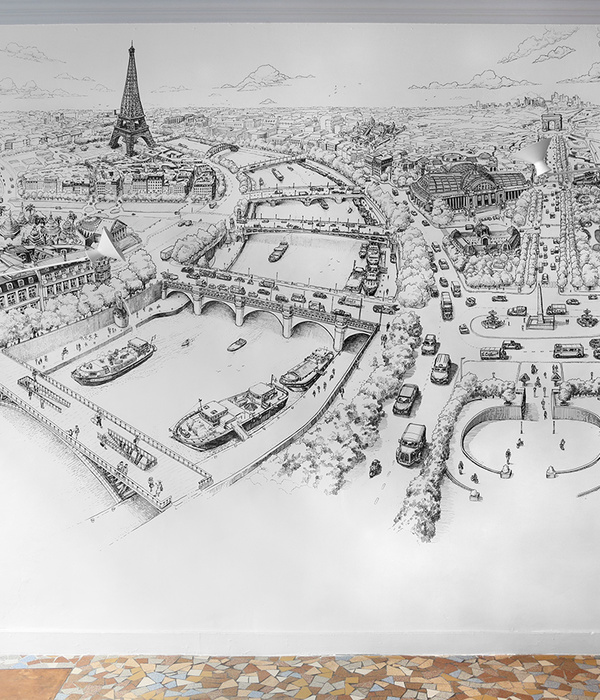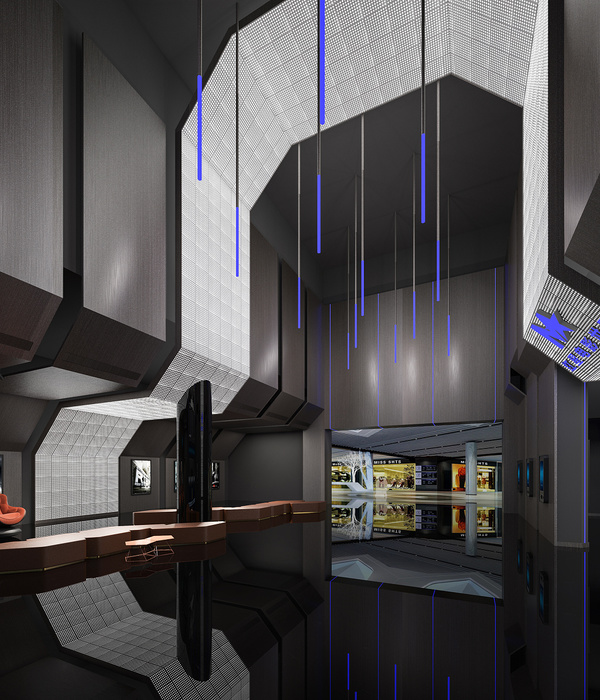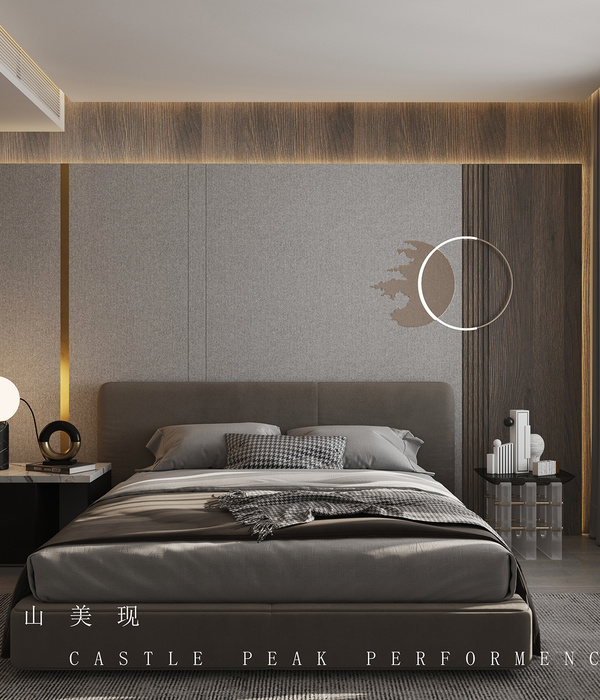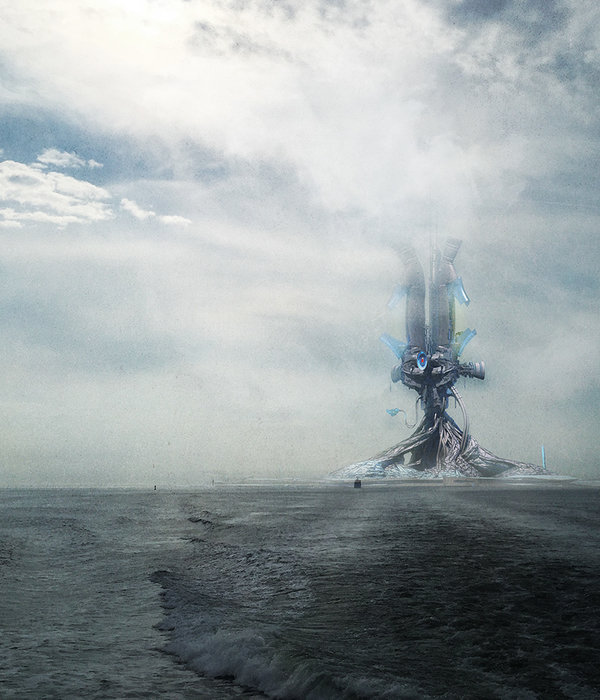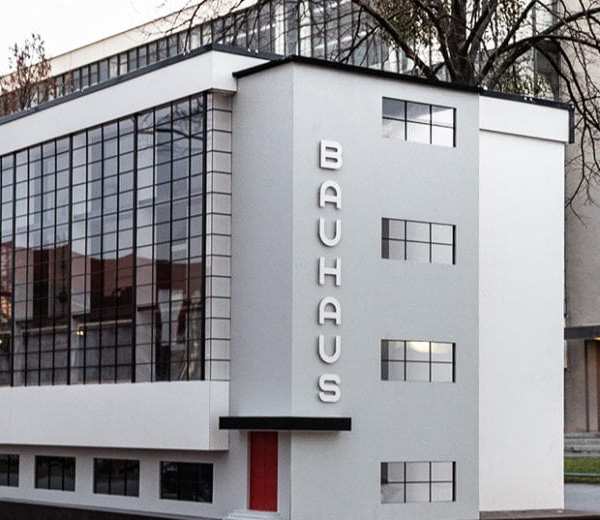Open spaces are the starting point for the layout. This complex is a township of plazas of different scales. The jockey club is on the longitudinal axis of the complex. It separates the two outdoor arenas of different scales. On an open landscape, this compact volume is a natural visual focal point on the horizon and serves as an information hub for the center's events. It provides a comfortable space for people to change dresses and relax. Inside, a concrete staircase with skylights leads visitors to a second level lounge and outdoor terrace facing the large outdoor arena. It gives a different view of the horses' movements from above.
The small plaza between the indoor equestrian arena and the jockey club provides an appropriately sized space for the children's outdoor arena, a play zone for children new to equestrianism to spend time with the ponies. The cross-shaped steel columns clad in charcoal wood support aluminum folding panels for shade, creating a cozy and safe environment.
The largest building at the end of the outdoor arena's longitudinal axis is the indoor equestrian arena. This 10-meter high volume houses a standard-sized equestrian arena, a lounge, and an indoor grandstand on the second floor. Skylights above, side windows, and clearstories provide ample light for indoor activities. Perforated metal panels cladding on the second floor’s exterior walls provide ventilation while filtering light and reducing glare for the riders.
The stables and logistics area on the northwest side of the complex is a quiet, undisturbed living environment selected for the horses, away from the main community road and adjacent to the natural woods. The purpose is also to create a varied but straightforward spatial hierarchy: the strong horizontal lines of the building monoliths themselves extend the view, creating a sense of emptiness for viewers in the limited space. Two parallel groups of 63 meter long volumes define a 10-meter wide strip of space in which, in addition to the walkway, courtyards for horses are added along the stables.
In the same spatial order, the two ends of the buildings are opened up and gradually transitioned to nature, blurring the buildings' boundaries. Besides providing the necessary shade and shelter for the staff, these semi-open spaces also visually frame the natural area at the rear, creating a courtyard atmosphere.
The exposed concrete frame structure and brick façade, together with the non-slip brick pavers on the ground, the lawn, and the sandy soil ground of the horse courtyard, give this group of buildings a contiguous quality with the earth.This area encompasses not only a functional living space for the horses, but also a leisurely and comfortable room for visitors, horse owners, and staff.
{{item.text_origin}}


