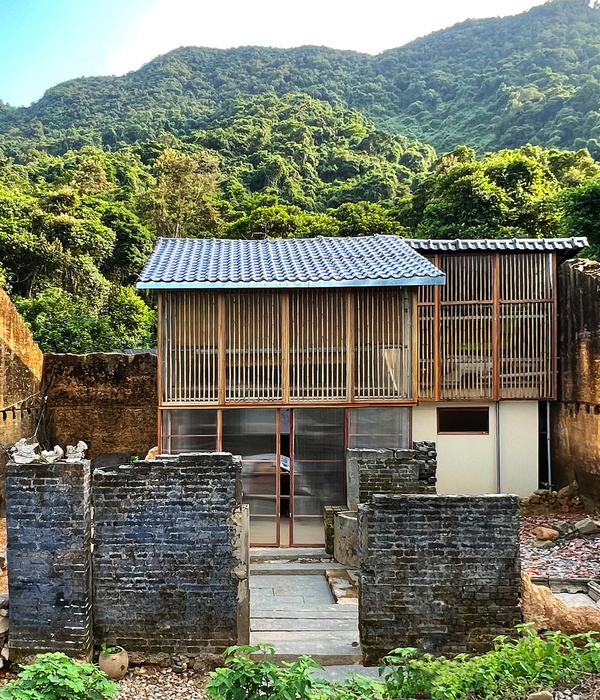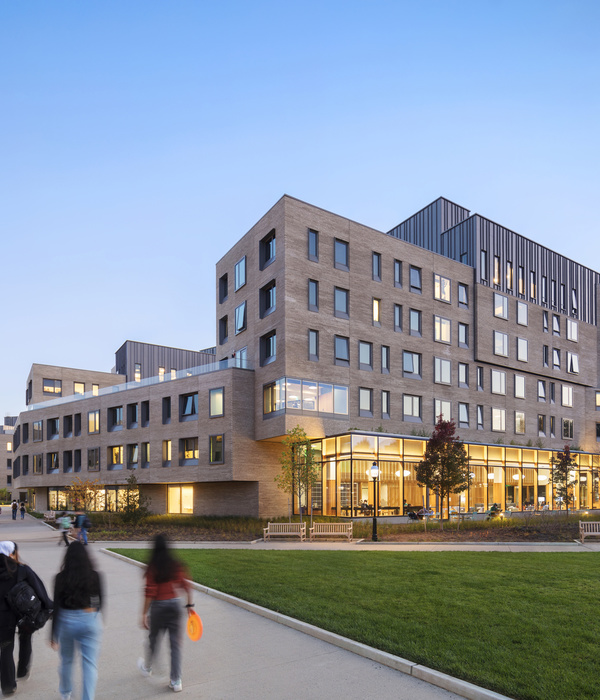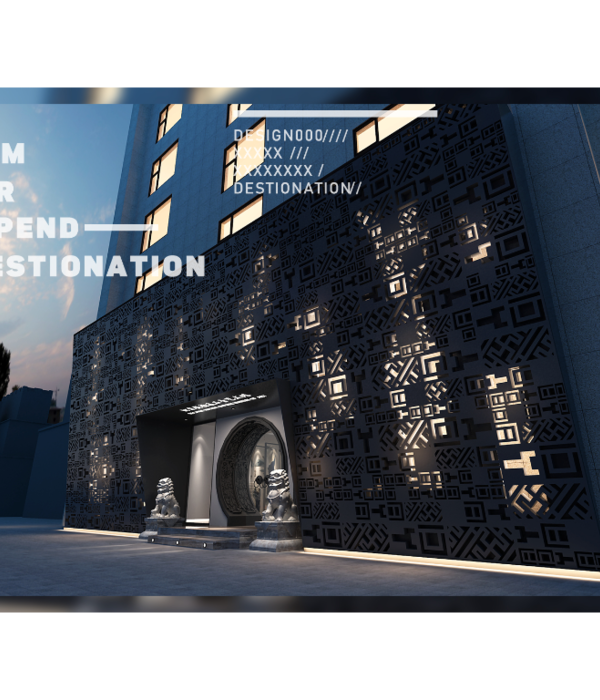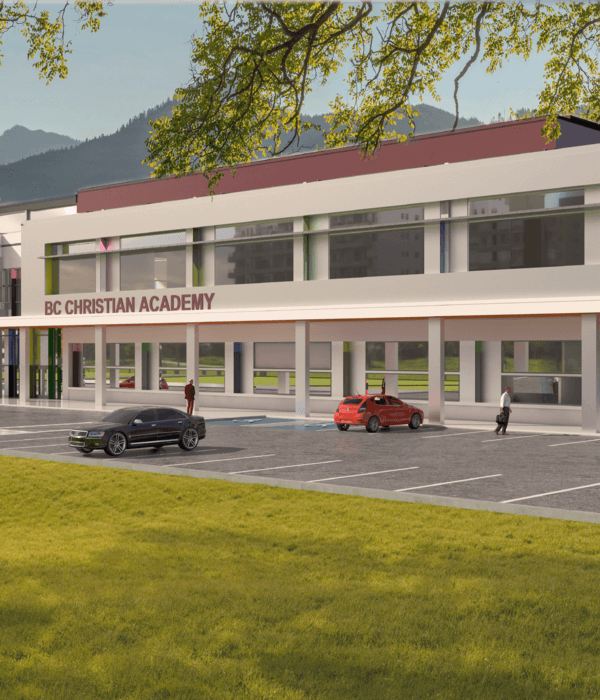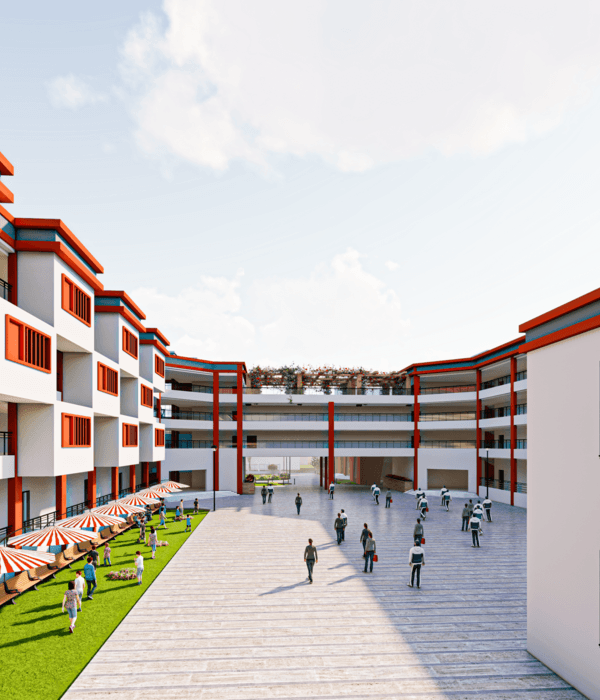- 项目名称:成都天府国际机场空管工程1号塔台
- 建设地点:四川成都
- 建筑规模:12975平方米,99.9米
- 设计时间:2015年~2018年
- 项目业主:中国民用航空西南地区空中交通管理局
- 设计单位:中国建筑西南设计研究院有限公司
- 设计总负责人:古今元
成都天府国际机场空管1号塔台是天府国际机场配套空管工程,于2020年12月通过土建工程验收,于2021年6月8日通过民航工艺验收后开始使用。
Air Traffic Control Tower 1 of Chengdu Tianfu International Airport is one of the air traffic control supporting project of the new airport. It passed the acceptance of civil engineering in December 2020 and began to be used after the acceptance of civil aviation technology on June 8, 2021.
▼鸟瞰塔台,Aerial View ©天空映像
项目位于天府国际机场空侧中心位置,用地面积12975平方米,总建筑面积12975平米。功能包含99.9米高塔台及配套裙房、动力设施用房、地下停车库(地下人防)、路侧地下隧道等部分。
This project is located in the centre of the airside of Tianfu International Airport. The site area is 12975 square meters and the total construction area is 12975 square meters. The function includes a 99.9 meters high tower and its supporting podium, substation, underground garage, underground tunnel from the landside, etc.
▼T2 航站楼西端看塔台,View from the West End of Terminal 2 © 古今元
建筑设计从功能角度出发,将塔台复杂的功能融合到简洁的建筑形体中,形成一座满足民航工艺专业需求,注重地域文化展现,与航站楼理念呼应,同时拥有优美造型的地标性建筑。
From a functional standpoint, our architectural design integrates the complex functions into a simple building shape, forming a landmark that meets the needs of civil aviation technology, respects local culture, harmonizes the design concept of the terminal buildings also has a wonderful shape.
▼T1 航站楼落客区看塔台,View from the Drop-off Area of Terminal 1 © 古今元
▼T2 航站楼落客区看塔台,View from the Drop-off Area of Terminal 2 © 古今元
塔台平面造型,取自金沙太阳神鸟标识中的太阳,光芒四射。塔身形体使用太阳图案盘旋上升后形成的优美造型,寓意承载金沙文化的成都腾飞,设计也希望1号塔台与未来即将建成的四座象征太阳神鸟的航站楼一起,承托起成都航空业的未来。
The shape of architectural plane is taken from the Sun and Immortal Birds which is the logo of Chengdu. The beautiful body shape is formed by the formation of rotating while rising sun rays. This means bearing the Jinsha culture Chengdu takes off. We also hope that Tower 1 and the 4 terminals which symbols of the immortal birds to support the future aviation industry of Chengdu.
▼舷窗外看,Sight from the window of a plane © 古今元
天府机场航站楼(理念)规划—太阳神鸟标志—太阳旋转上升—塔台造型呈现
Design Concept of Terminal Planning – Sun and Immortal Birds logo which can represent Chengdu City – Sun Rotates while Rising –Modelling Show of the Tower.
▼概念分析,Concept © 中国建筑西南设计研究院有限公司
建筑立面主要使用与航站楼同色造型哑光铝板,开窗部分按使用需求自上向下为明室和站坪指挥室的半钢化夹胶固定玻璃、塔顶功能室的LOW-E钢化夹胶固定玻璃、塔台裙房双层隔声窗。立面开窗、立面百叶的设置均顺应建筑造型,在塔顶强化质感对比,形成优美且动感的曲线环形。
The building facade mainly uses a type of matte aluminum panel which has the same colour as the terminal buildings. The window parts use several types of glass, such as the semi-tempered laminated glass for the control rooms, the LOW-E tempered laminated glass for the function rooms, and the double-layer soundproof window for rest cabins in the podium. These windows and louvers on the facade are all set to follow the rotation of the architectural shape. This enhances texture contrast and also creates a graceful and dynamic circular curve.
▼塔顶近景,Close Shot of the Top © 古今元
截至目前,成都天府国际机场空管1号塔台拥有诸多国内第一、世界先进的设计理念:它是国内第一座空管指挥与机场机坪指挥合建的塔台,第一座位于隔离区范围内的路侧塔台,第一座电梯可直达机坪指挥室、空管明室下层的塔台;在工艺设计上,1号塔台采用了国内首套集成塔台系统,这可以将大量的工艺设备用房放在机场外部的工作区里。
Up to now, Air Traffic Control Tower 1 of Chengdu Tianfu International Airport use lots of advanced design concept in the world. These are also domestic initiatives. It is the first air traffic control tower to combine air traffic control function and apron control function which is considered in the earlier design period. It is the first air traffic control tower located in the area of the quarantine zone belongs to the landside. It is the first air traffic control tower which its elevator can be direct to the level of the apron control room and the lower level of the air traffic control room. In the aspect of civil aviation process design, Tower 1 uses the first integrated tower system in China, which can place a large number of equipment rooms in the branch area outside the airport.
▼建筑材料,Building Materials © 古今元
▼旋转上升的塔身,The Sun Rotates while Rising View © 古今元
1. 明室与机坪指挥室叠建; 2. 无机房电梯可到达明室下层、避免电梯机房下沉引起电梯运行舒适感差; 3. 结构核心筒内置明室楼梯,高效利用塔顶空间; 4. 裙房错层设计,利用不同标高的楼梯平台解决竖向交通问题,以处理办公与休息用房层高不同的需求; 5. 设置地下室采光天窗,积极改善地下室环境; 6. 项目下部采用框架-核心筒结构体系(型钢混凝土),上部采用钢结构体系(大悬挑钢结构斜撑)。 7. 设计通过声学模拟计算,对玻璃幕墙的参数进行调整,以避免飞机发动机噪声对管制员工作造成影响;裙房休息室部分采用双层隔声窗进行噪声控制。 8. 配置柔性空调末端以降低能源消耗。办公部分主要使用多联机空调(新风)系统、宿舍使用分体空调(多联机新风)系统。 9. 优化使用人员进入塔台区域前需先安检的传统流线模式:进入流线从机场穿场隧道开始,通过塔台隧道直接进入塔台地下室。
▼空管明室、塔顶办公用房景,Inside View of Air traffic control room and meeting room on top of the tower © 古今元
1.Air traffic control room and apron control room build up and down. 2.No machine room elevator can reach the lower level of the top. This can avoid the uncomfortable feelings when using the elevator which the machine room sinking in the basement. 3.The exclusive staircase of the air traffic control room is designed into the structure core in order to save space and efficient use of higher space. 4.The podium is a split level building. We use different stair landing to solve vertical traffic problems to meet the height need of the office and rest room. 5.The basement allows for natural light with the skylights above. 6.The lower part of the project adopts the frame core-tube structure system. (Concrete structure of section steel). The top part adopts the steel structure. (Large cantilevered steel structure). 7.The design adjusts the parameters of the glass curtain wall through acoustic simulation to avoid the impact of aircraft engine noise on the work of the staffs. The rest cabins in the podium use double-layer soundproof windows to reduce noise. 8.According to the demands of functions to set diverse air conditioning forms to reduce energy consumption. The office areas mainly use VRV air-conditioning systems and the rest cabins use split air conditioners. 9.Optimize the traditional mode of security check before entering the tower area. The entry streamline starts from the airport tunnel and directly enters the tower basement through the tower tunnel.
▼地下室自然采光,Basement Nature Lighting © 古今元
项目自2021年6月25日正式投用以来,与空管成都区域管制中心、成都终端管制中心、成都天府国际机场协同工作,为成都国际航空枢纽建设起到了积极作用。与此同时,塔台以其优美高耸而富有内涵的形象,现已成为空港片区的新标志。
Air Traffic Control Tower 1 of Chengdu Tianfu International Airport has worked in collaboration with Chengdu Air Traffic Control Centre, Chengdu Terminal Control Centre, and Chengdu Tianfu International Airport since it was officially put into use on June 25, 2021, which has played a positive role in the construction of Chengdu International Aviation Hub. At the same time, the tower has become a new symbol of the airport area with its graceful towering and intensive image.
▼航站区夜景鸟瞰,Night Aerial View of the Terminal Area © 中国建筑西南设计研究院有限公司
▼区位图,location © 中国建筑西南设计研究院有限公司
▼总平面图,master plan © 中国建筑西南设计研究院有限公司
▼一层平面图,1F plan © 中国建筑西南设计研究院有限公司
▼3.600标高平面图,floor plan at 3.600 © 中国建筑西南设计研究院有限公司
▼7.200标高平面图,floor plan at 7.200 © 中国建筑西南设计研究院有限公司
▼负一层平面图,-1F plan © 中国建筑西南设计研究院有限公司
▼塔顶平面图,plans of the tower © 中国建筑西南设计研究院有限公司
▼立面图与剖面图,elevation and section © 中国建筑西南设计研究院有限公司
项目名称:成都天府国际机场空管工程1号塔台 建设地点:四川成都 建筑规模:12975平方米,99.9米 设计时间:2015年~2018年 投用时间:2021年6月 项目业主:中国民用航空西南地区空中交通管理局 设计单位:中国建筑西南设计研究院有限公司 设计总负责人:古今元 设计人员:古今元、冯葵、陈泓蔚、杨华、王喆、王耀华、杜瓅、李珺君 版权摄影:天空映像、古今元
Project name: Air Traffic Control Tower 1 of Tianfu International Airport, Chengdu Location: Chengdu, China Size: 12,975 square metres, 99.9m Design Period: 2015~2018 Construction: June, 2021 Clients: Southwest Regional Air Traffic Management Bureau. CAAC Design: China Southwest Architectural Design and Research Institute Corp, Ltd Design leader: Gu Jinyuan Architecture Team: Gu Jinyuan, Feng Kui, Chen Hongwei, Yang Hua, Wang Zhe, Wang Yaohua, Du Li, Li Junjun ©Images: Sky Impression Media, Gu Jinyuan
▼项目更多图片
{{item.text_origin}}

