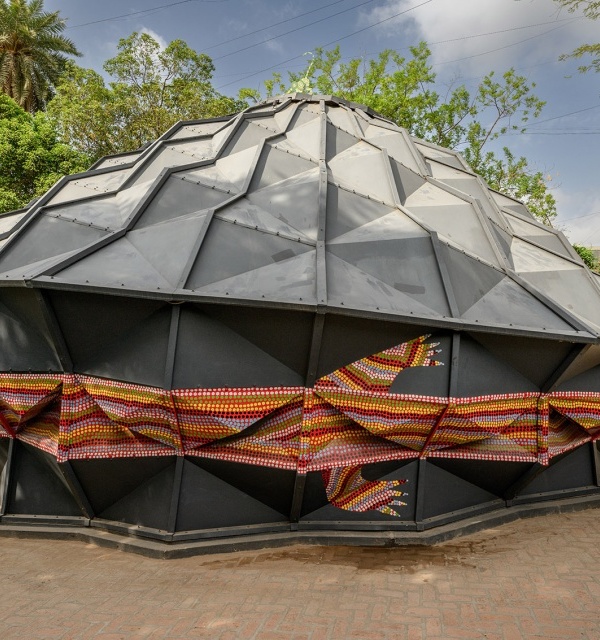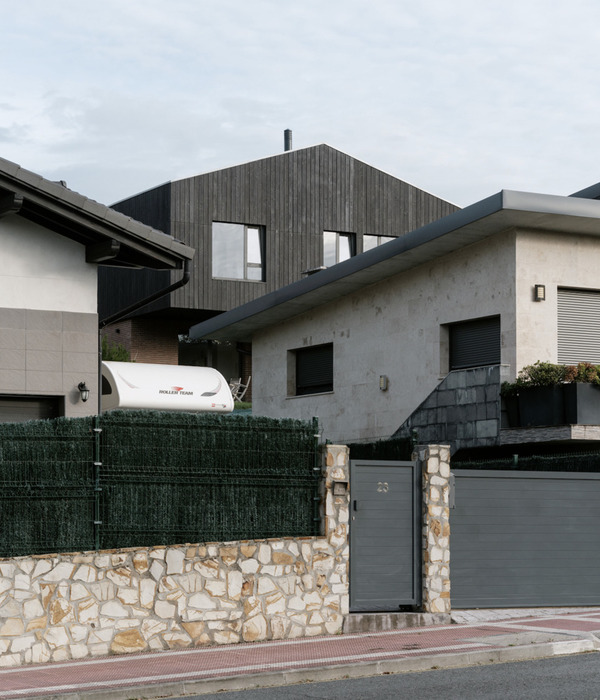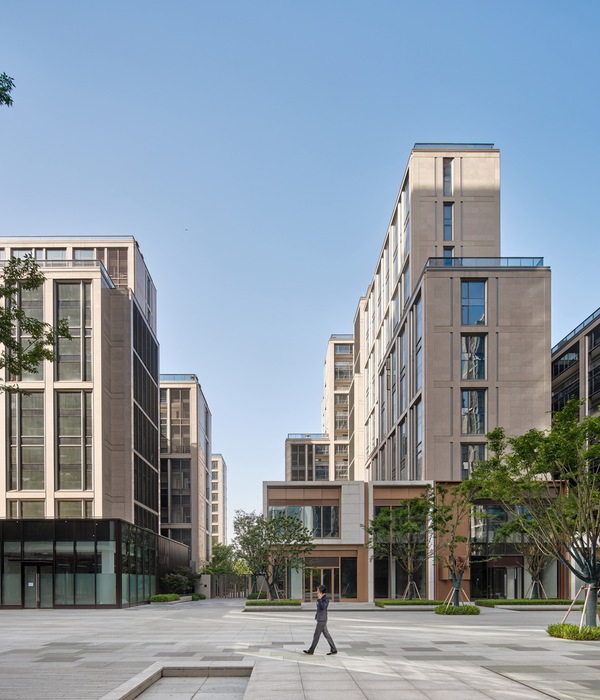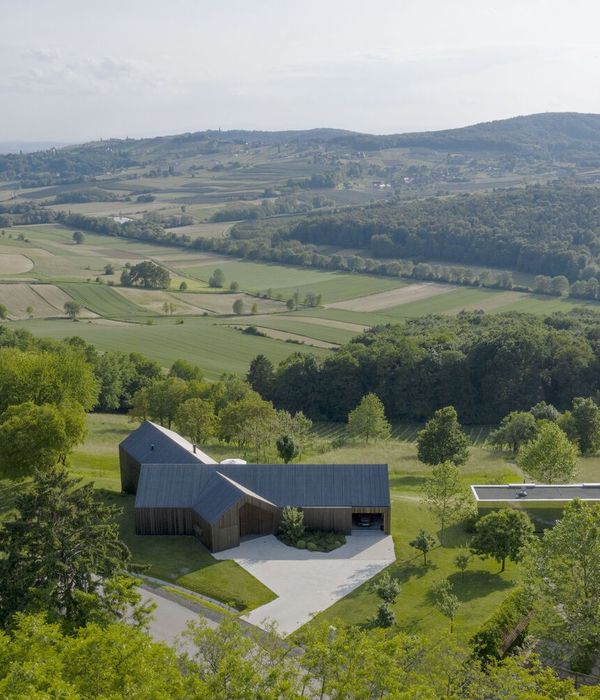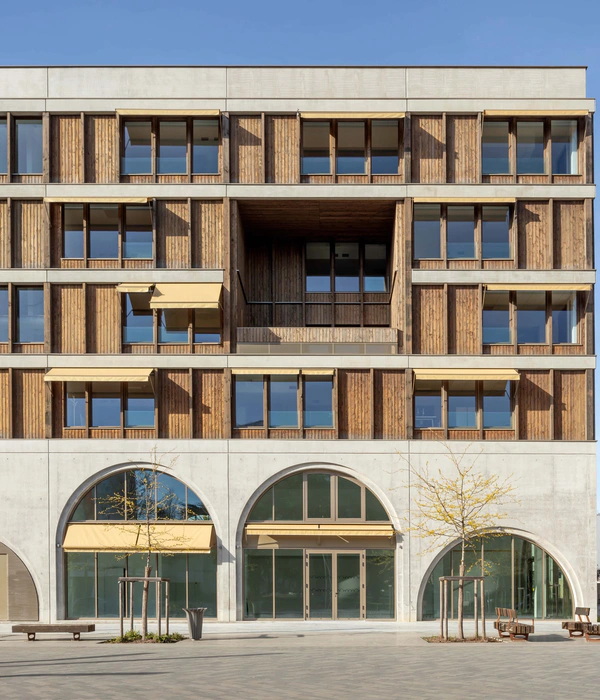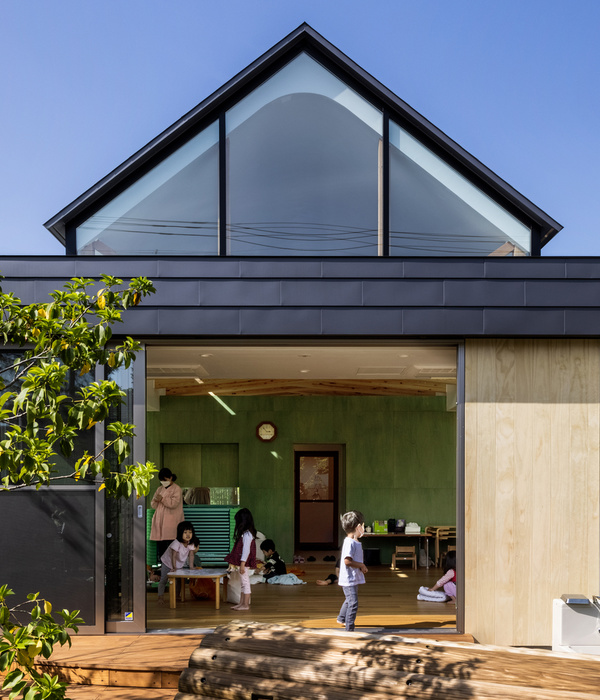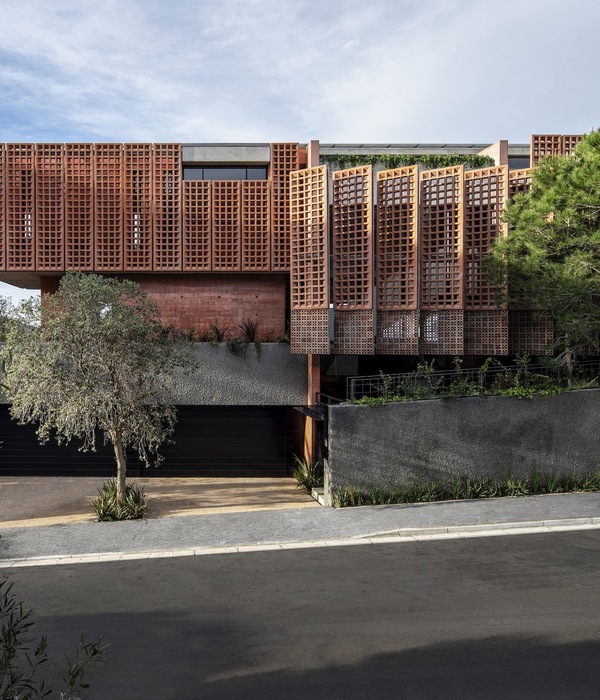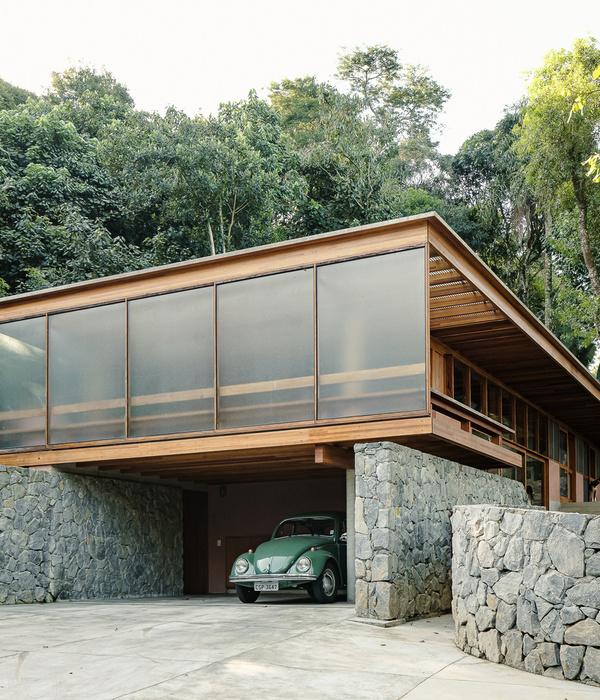荷兰 Enexis Venlo 绿色办公建筑
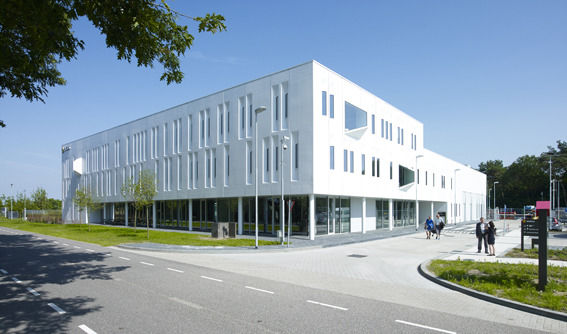



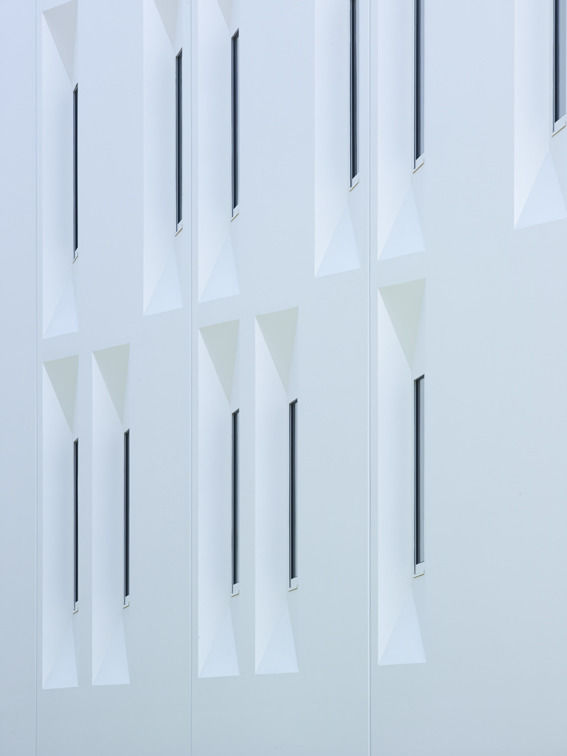
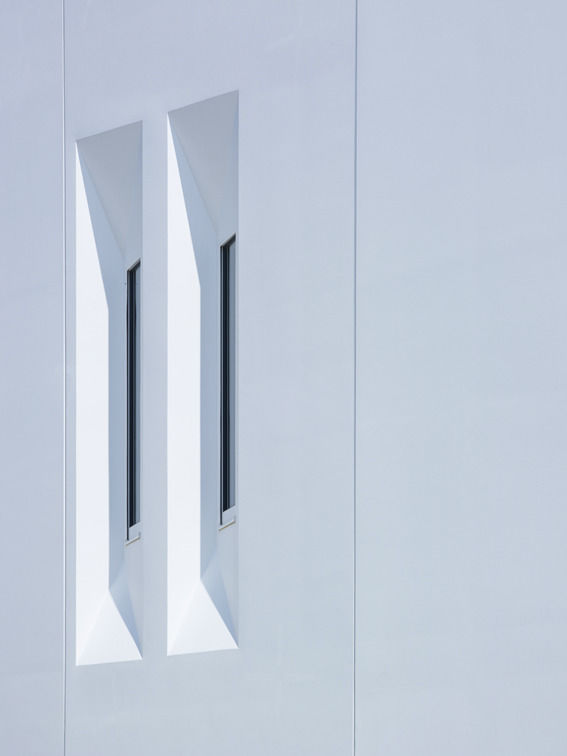
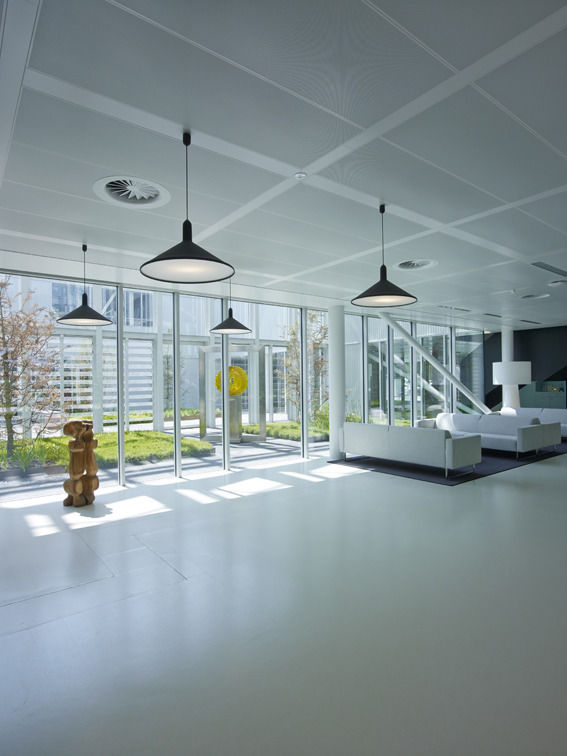
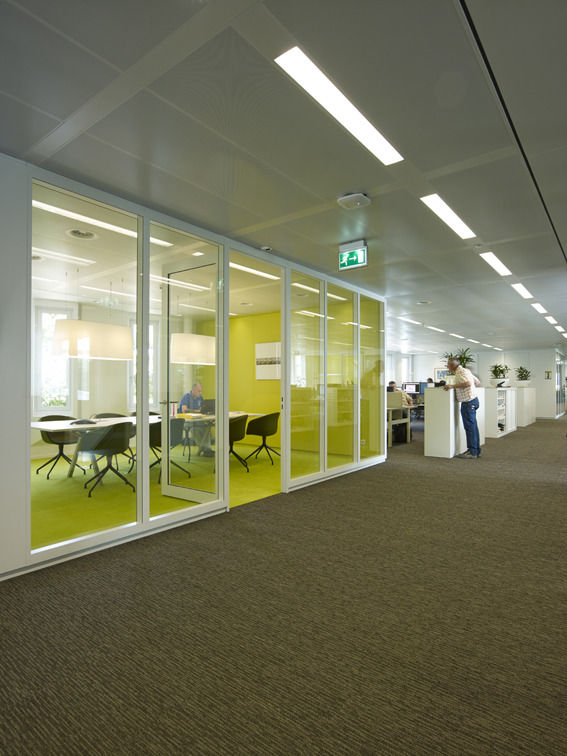

With the development and realization of three new regional offices in Zwolle, Venlo and Maastricht, all designed by Atelier PRO, Enexis is entering a new era as a transmission system operator, in which the development of an intelligent electricity grid is concurrent with the construction of energy-neutral housing. The new regional offices respond to this emerging paradigm, as sustainable and comfortable headquarters for the company's installation, management and maintenance operations.
As a transmission system operator, Enexis is a leader in sustainable and socially-responsible entrepreneurship. Subsequently, a fundamental design intent was to achieve an energy-neutral new construction, while giving attention to the well-being both of employees and the environment. The sustainability level has been measured according BREEAM standards, in which Outstanding and Excellent are the highest achievable scores. We are proud to say, that Enexis’ regional office in Venlo has been awarded the energy-neutral BREEAM Excellent design certification.
Enexis’ sustainable regional office in Venlo enjoys a unique positioning in a green environment. The office segment alongside the Heijerkerkweg forms an obvious boundary, and also the ending of the Floriade 2012 area. The almost square building volume is high on the street side, and the lower working segment is located behind that. Together they form one building with a central heart, which is formed by a green lung and a patio. The overhang on the street side leads the visitor around the corner to the main entrance, which opens up to the patio. A subtle, slantwise rising roofline will offer a connection with higher adjacent buildings that will be built in the future, and, in addition, provides a higher space on the top floor of the offices.
The sculptural façades, inspired by a work of Delft artist Jan Schoonhoven, are made from composite material, and are prefabricated for efficient installation on a modular construction system that is disassemble-able and recyclable at the end of its life-cyle. The shape and positioning of the windows limit direct sunlight around midday during the summer, while providing generous pleasant daylight for working throughout the year. The arrangement protects the highly-insulated building from solar gain, while ensuring that every employee can enjoy the view.
Within the building, the central atrium is especially remarkable. It functions as a 'green lung', a mitigated outdoor climate from which fresh air can be drawn for ventilation. This atrium is the heart of the building: together with a patio, it offers a place for workers to greet and gather, ‘white-collar' and ‘blue-collar' alike.
Throughout the complex, temperature is controlled through radiant ceilings, adjustable individually for maximum efficiency and comfort. Low-energy lighting is installed in combination with daylight control and presence detection.
Together, these measures have resulted in a highly energy-efficient building. To reach a zero energy performance coefficient, photovoltaic cells (PV) have been placed on the roof to fulfill the remaining energy demand. Any surplus electricity, of course, can simply be fed into Enexis’ own public energy transmission network.
Year 2013
Work started in 2010
Work finished in 2013
Client Enexis
Cost 6104994
Status Completed works
Type Office Buildings / Business Centers


