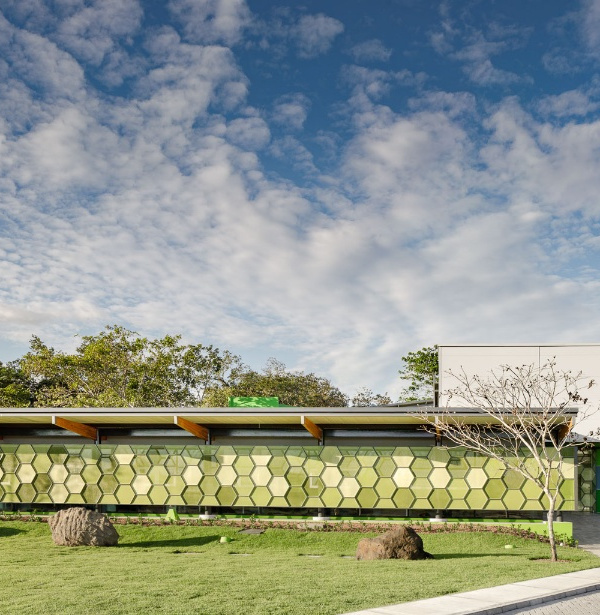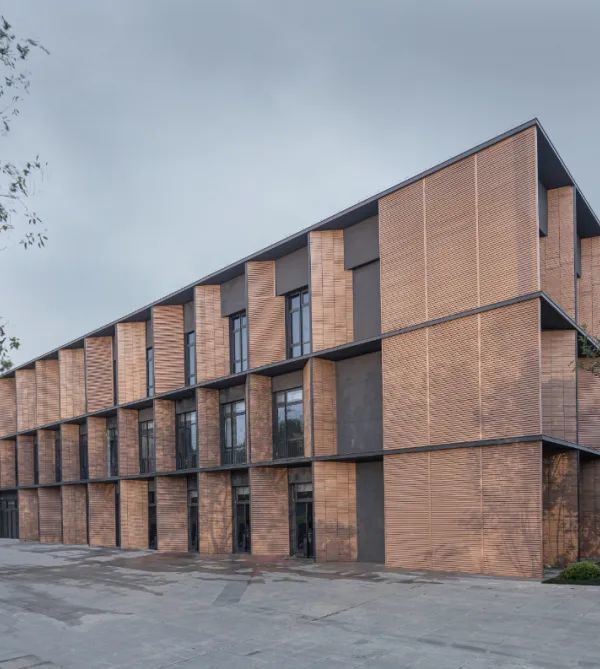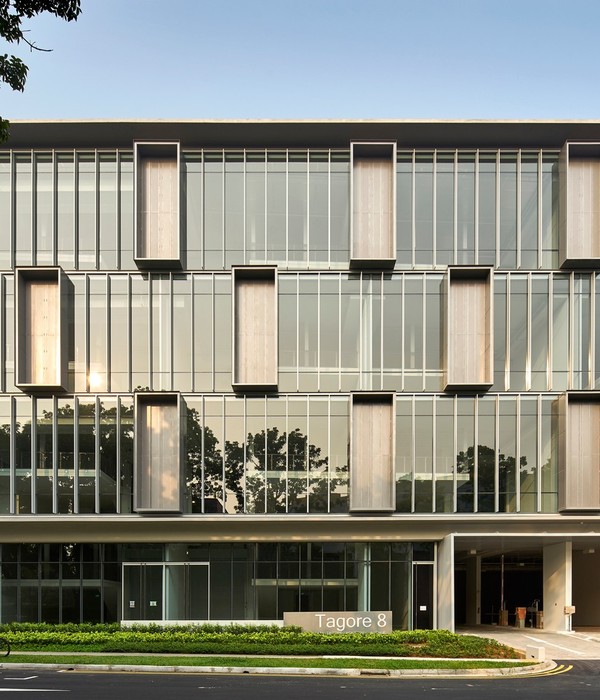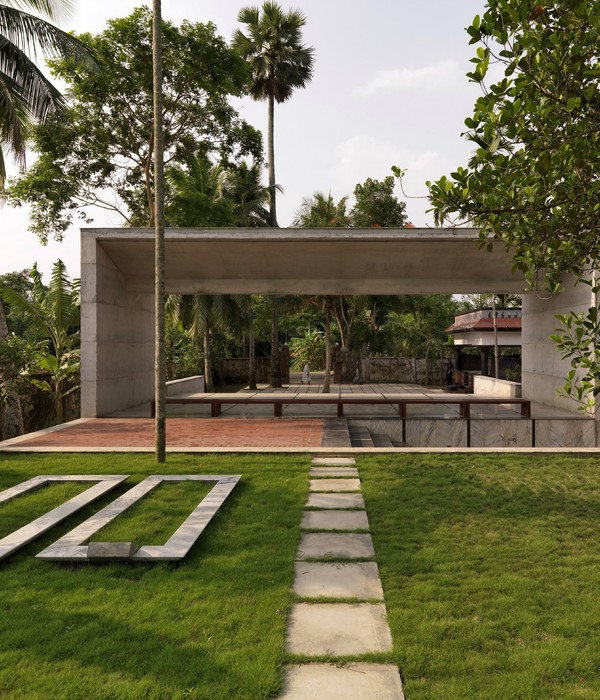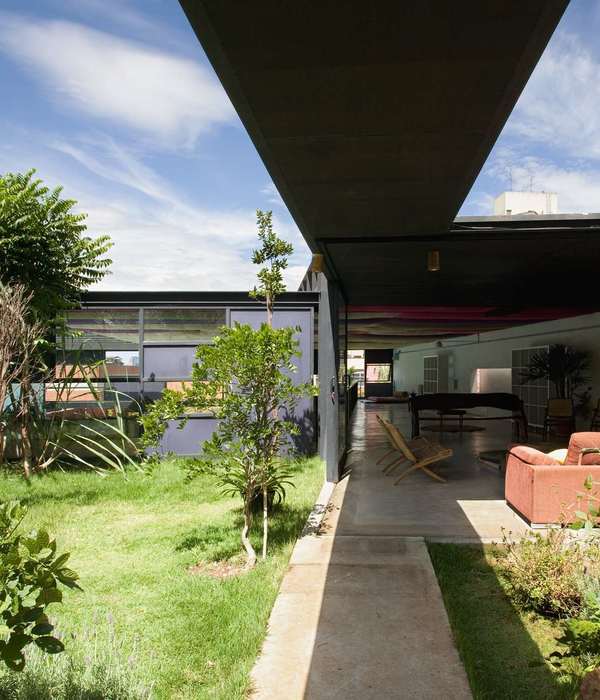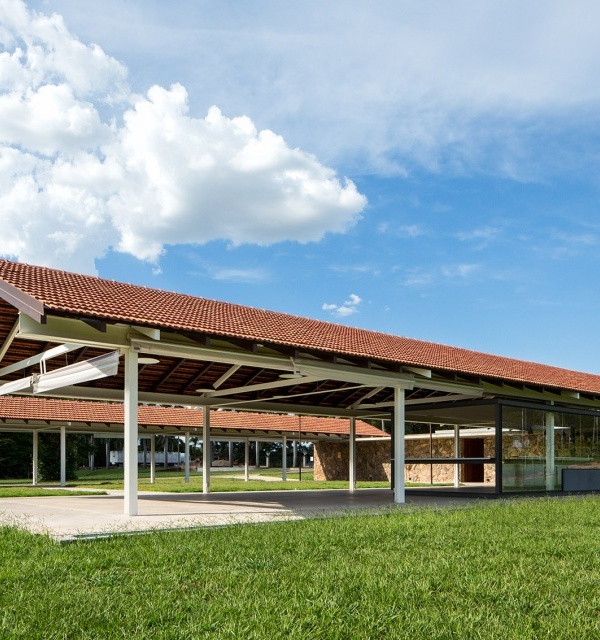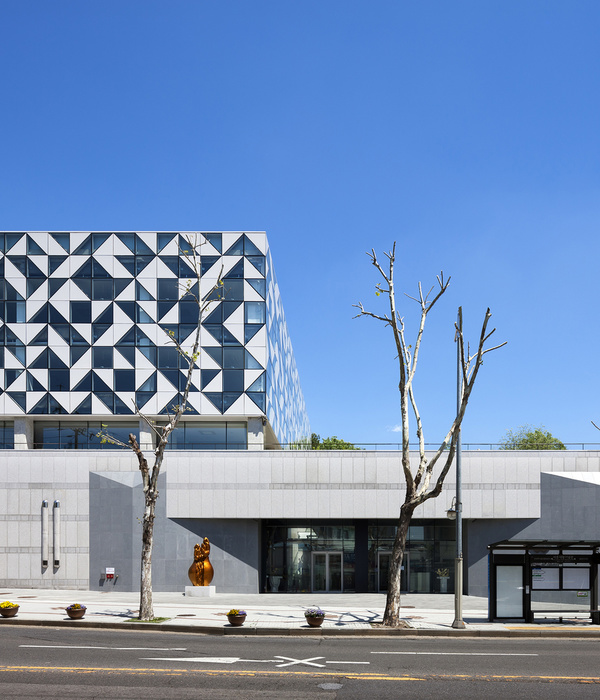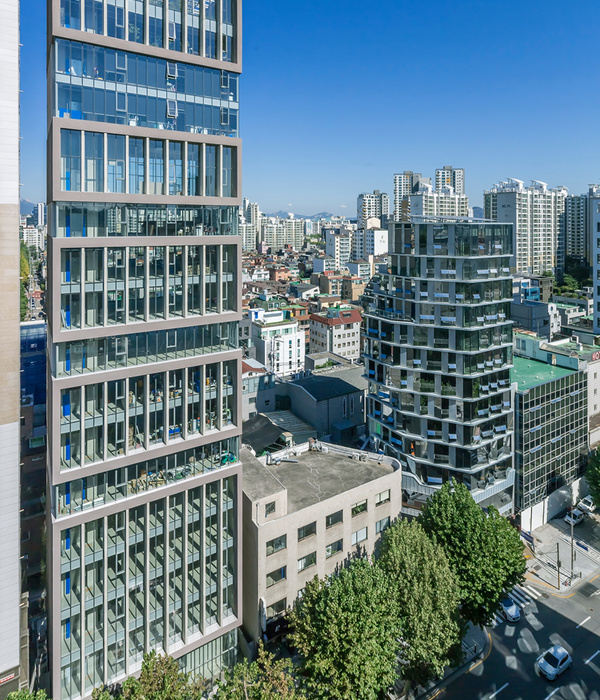项目是吴家村的接待中心,是山东省章丘市朱家峪花海文化旅游发展公司在吴家村启动的一期乡村旅游项目。项目由三期构成一个整体嵌入到吴家村落场地,这个项目我们希望用一种基本模式来展示项目需求的价值,同时希望建筑也可以成为一种在地的参照,从内到外具有整体共振。诺伯舒兹说——场所精神并不表示抄袭旧的模式,而是意味着肯定场所的认同性并以新的方式加以诠释。
The project is the Reception Center of Wujia Village, a rural tourism project initiated by Zhujiayu Flower Sea Cultural Tourism Development Company in Wujia Village, Zhangqiu City, Shandong Province. The project, consisting of three phases, is integrated into the site of the Wujia Village. With this project, we aim to present the value of project needs using a basic model, and we hope that the building can become a local reference with a holistic resonance from inside to outside. Norberg-Schulz said - The spirit of a place does not mean copying old patterns, but means affirming the identity of the place and interpreting it in a new way.
传统的转译
Traditional Translation
一期的建设面积为一个宅基地范围,这样的基地范围让设计变得具有探讨基本模式落地的意义。我们从传统的古建筑转译,把建筑一、二层分为两部分一层作为基座,二层象征主体建筑,通过屋顶梁的抬升定义立面和屋顶的新关系,构成一个具有可识别的立面语言,同时也是第三段斗拱的隐喻。我们在思考屋顶的时候,没有接受现有的限制--无论是坡度,还是材料,或者是形状。屋顶的梁吸引着人的目光,思考着建筑的陌生感。
The construction area of the first phase is within the scope of a homestead, which allows the design to explore the significance of basic models being grounded. We translate from traditional ancient architecture, dividing the building into two parts - the first floor as a base and the second floor as the symbolic main building. By elevating the roof beam, we define a new relationship between the facade and the roof, forming a recognizable facade language, and a metaphor for the third section of the bucket arch. When thinking about the roof, we did not accept existing limitations - be it the slope, material, or shape. The roof beam draws people's gaze, stirring thoughts about the strangeness of the building.
体量的消解
Dissolution of Volume
在有限的基地范围内把底层的面积用足,有助于提高功能的使用效率,入口的退让形成一个灰空间让人们愿意进入。我们在二楼南北各留出一个露台空间,成为二楼的户外远眺的平台,两个体量的建筑在一层的基础上,建筑在阴影下形成一种穿透、蓄势的立面语言。同时二层的建筑窗户开口,用两侧的山墙严格的控制形成一个窗口眺望远方,成为立面语言。
Fully utilizing the ground floor area within the limited site helps improve functional efficiency. The recess of the entrance forms a gray space that encourages people to enter. We left a terrace space on both the south and north sides of the second floor, serving as an outdoor viewing platform for the second floor. The two-volume building on the basis of the first floor forms a penetrating and potential facade language in the shadow of the building. Meanwhile, the windows on the second floor, strictly controlled by the gable walls on both sides, form a window overlooking the distance, becoming a part of the facade language.
内外的共振
Resonance Between the Interior and Exterior
很多情况下难以保持建筑与室内的一致,当有机会在建筑阶段就已经清晰室内的功能和意义的时候,内外的共振才会显现出来。在项目前策到建筑定案的时候,室内已经被提前预设到使用状态,窗户与建筑立面的关系,构成了整个外部和内部的空间特征和语言,我们希望有一些材料内外是一体的,呈现一种剥离装饰的设计感,让人可以直接阅读到建筑的状态,在一层的接待处我们留出一部分裸露的青砖和玻璃砖。同时我们把楼梯部分剥离成细小的构图,让空间体验更细腻。
It is often challenging to maintain consistency between architecture and interior design. However, when the functions and significance of the interior are clearly defined during the architectural phase, resonance between the interior and exterior emerges. By the time the project was finalized from the planning stage, the interior had already been anticipated for its use, and the relationship between the windows and the building's facade formed the spatial characteristics and language of both the exterior and interior. We hope that some materials can be consistent both inside and outside, presenting a design sense that peels away decoration, allowing one to read the state of the building directly. In the reception area on the first floor, we left some exposed black bricks and glass bricks. Meanwhile, we pared down the stair section into a fine composition, making the spatial experience more delicate.
在二楼的房间中,窗户的设计结合通风,窗帘,美感,功能为一体,形成室内的空间设计语言,又与外部的立面保证一致,这是我们想要的设计呈现方式,胜过大量的装饰和造型的堆砌。屋顶的梁,在外部阅读时可以感受到内部的关系,当走入二楼房间时室内的顶部木色的梁也彰显着与外部的关系和语言。
In the rooms on the second floor, the design of the windows combines ventilation, curtains, aesthetics, and functionality, forming the spatial design language of the interior and maintaining consistency with the exterior facade. This is our preferred design presentation method, surpassing an accumulation of excessive decoration and modeling. The roof beam, when viewed from outside, gives a sense of the internal relationships. Upon entering a room on the second floor, the wooden-colored beams on the interior ceiling also demonstrate their connection and language with the outside.
{{item.text_origin}}


