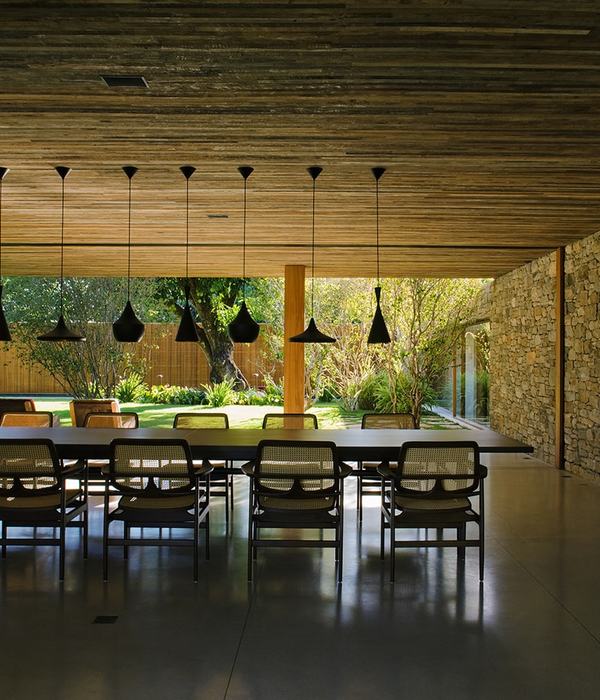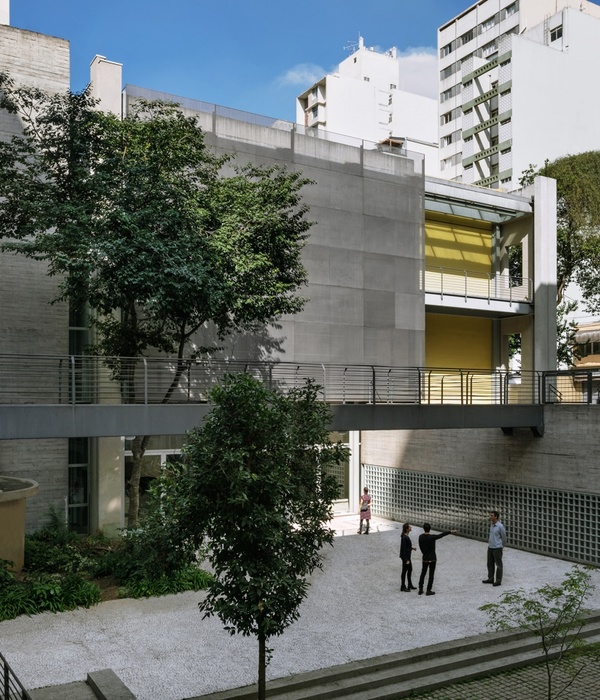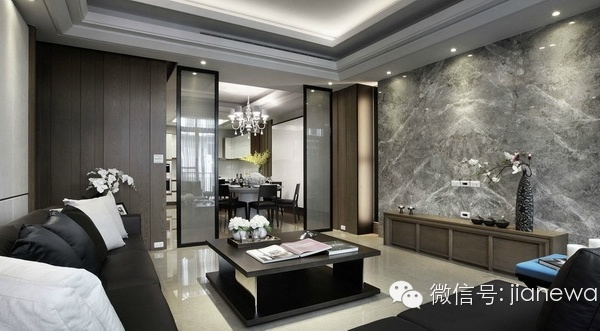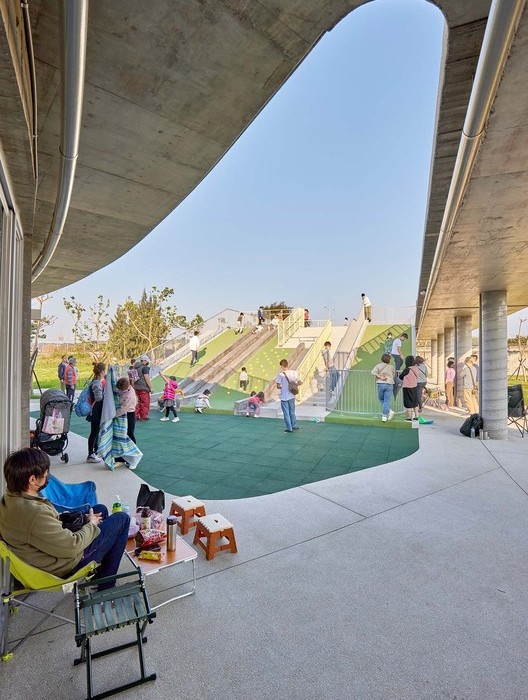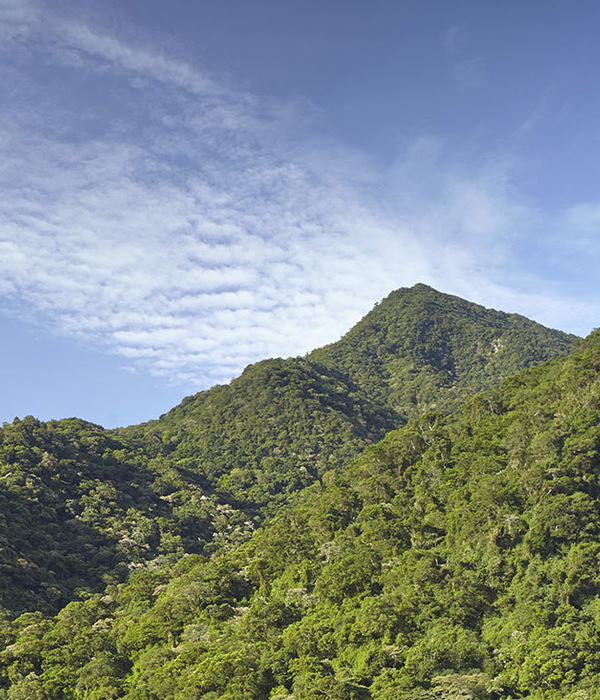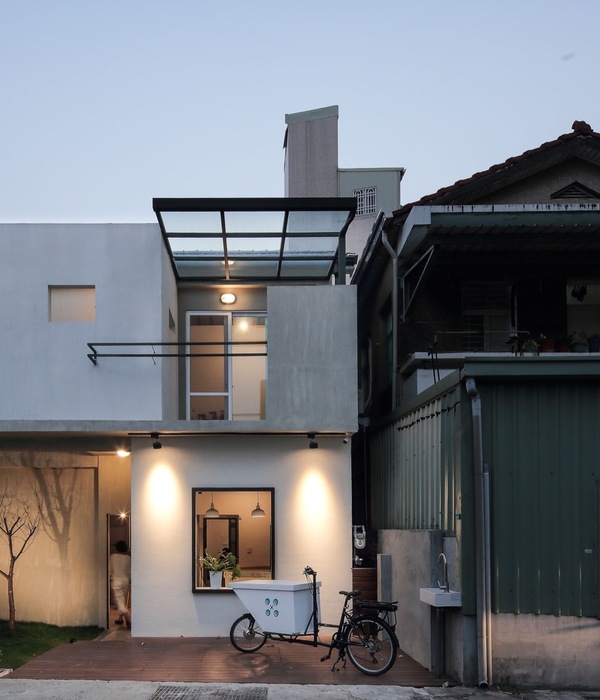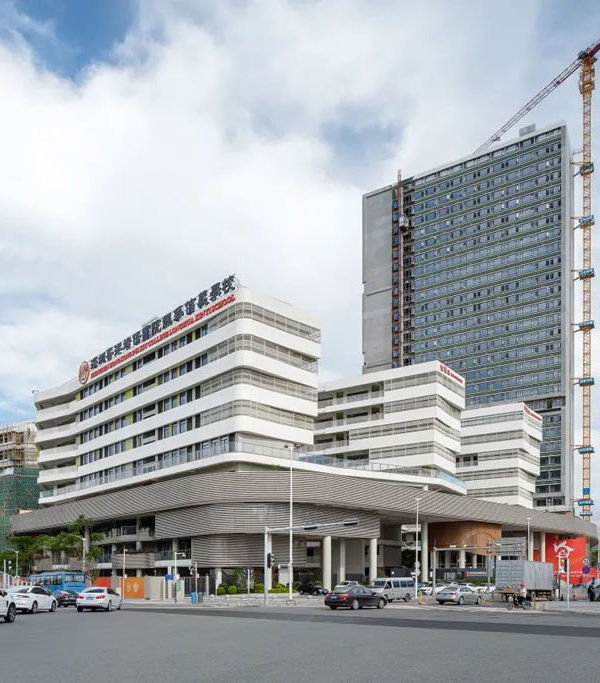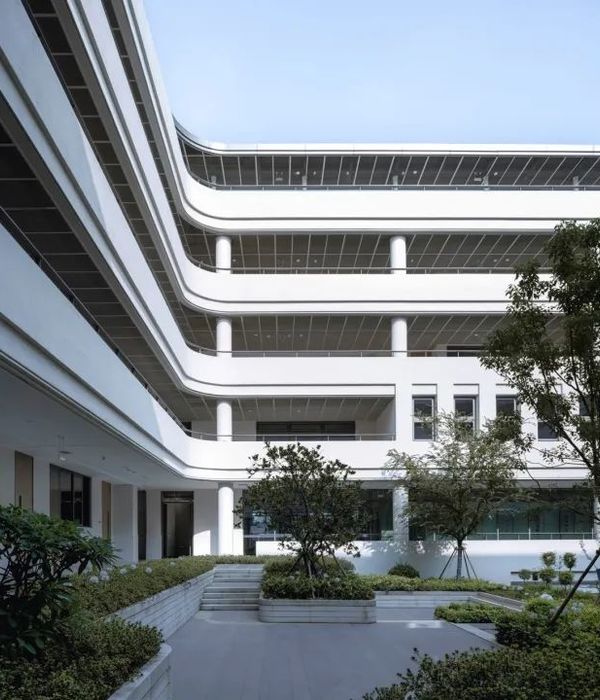近日,韩国Haeahn建筑事务所与纽约H Architecture建筑事务所合作的韩国首尔国会交流大厦项目荣获 2023 年 Architizer A+Awards 政府与市政建筑类的大众之选奖项。
Korean firm Haeahn Architecture, in collaboration with New York based H Architecture, were recently named winners of a 2023 Architizer A+Awards Popular Choice prize in the Government & Civic Buildings category for their National Assembly Communication Building project in Seoul, South Korea.
▼远眺建筑,aerial view of the building © Namsun Lee
国会交流大厦坐落于被誉为韩国民主摇篮的国会建筑群内,被设计为一个反映多元意识形态的开放空间,同时又融入建筑群现有的构成秩序当中。
The National Assembly Communication Building, located inside the National Assembly complex, known as the cradle of Korean democracy, was planned as an open space reflecting a pluralistic ideology, while embracing the order of existing components of the complex.
▼项目概览,overview of the project © Namsun Lee
▼项目俯瞰,top view of the project © Namsun Lee
灵活的公共空间 A flexible space for public purpose
为了满足大楼供多个群体使用的目的,国会交流大厦不仅需要系统的安全设施,还需要空间的灵活性和可扩展性。因此,设计事务所着手建造“一座灵活的、包含开放场所的建筑”,让公众的日常生活也可以在这里自然发生,而非仅仅呈现国会区的正式纪念性特征。
To address the building’s purpose as a place for multiple user groups, the National Assembly Communication Building required not only systematic security systems, but also spatial flexibility and expandability. The firm therefore embarked on a plan to build “a flexible building containing open places”, where public daily life would naturally occur, in addition to the formal monumental nature of the National Assembly area.
▼错动的楼层,shifted levels © Namsun Lee
在灵活的区域内建造一个开放的绿色空间 Implementing a green space open to a flexible area
项目场地为一片茂盛树木环绕的绿地,这些树平均高10-12米。围绕这一特点,设计建造了一个公共绿地,通过确保建筑高度不超过四层楼而使建筑显得足够低矮,符合人体尺度。最终结果呈现为一个掩映在绿树丛中的大楼,其屋顶也被打造为绿化区,连接自然的涌动。曾经作为绿化带的森林痕迹也被保留了下来,还有与国会大厦本身历史一样悠久的榉树也被保留。如此,设计确保了国会区的纪念性景观得到完善的保存。
▼概念图解,concept diagram
The project site was a green space surrounded by lush trees, approximately 10-12 meters in height on average. To reflect that status, the firm established a public green space aimed at making the building familiar and low enough, on a human scale, by ensuring that the height would not exceed four stories. The result is that the building remains buried among green trees, with the rooftop also created as a green zone to connect the flow of nature. Traces of a forest, formerly used as a green belt, were left, along with Zelkova trees, which were as old as the history of the National Assembly Building itself. In doing so, the firm assured that the monumental landscape of the National Assembly area would be well conserved.
▼建筑与公共绿地,building and public green space © Namsun Lee
通过灵活分层创造系统化空间 Creating a systematic space through flexible layers
考虑到大楼内多种功能和不同的使用者共存,设计旨在通过水平分区规划将功能分布在各楼层,在保持各楼层设施独立的同时,提高空间的可用性和使用效率。围绕中庭的四个核心区提供了一个人群交通系统和设施安全系统。此外,通过在整体工作空间的构成中应用优化的结构模块系统,使得功能空间和工作空间的构成可以根据未来不断变化的空间需求而灵活改变。
In consideration of the characteristics of the building, where various functions and users coexist, the firm aimed to increase spatial usability and work efficiency, while maintaining the independence of each facility by distributing functions per floor through a horizontal zoning plan. The four cores surrounding the atrium provide a traffic flow system by user, and a security system by facility. In addition, by applying an optimized structural modular system to the integrated workspace composition, functional space and workspace was composed to respond flexibly in accordance with the changing demand for space in the future.
▼室外露台,outdoor terrace © Namsun Lee
▼中庭, atrium courtyard © Namsun Lee
利用灵活间隙打造交流空间 Making a space of communication with flexible crevices
设计事务所非常关注这座建筑对多元民主的象征,以及它包括公众服务、新闻出版、议会政治和行政管理等在内的复合功能。因此,他们以“相遇与交流”为主题打造空间特质,确保各个使用群体通过相互合作与对话来支持健全的民主和国家愿景。在建筑中设计了多种邂逅与交流的空间,并在每个功能区之间设置了公共空间和休息区,以持续地连接建筑,无论在室内还是室外。这些空间被设计成休憩和分享的场所,在人与人之间、空间与空间之间以及自然与城市背景之间促进交流。因此,新的国会交流大厦是一个开放的空间,在未来的许多年内,充满活力的交流都将在这里持续发生。
The architects paid close attention to the building’s representation of pluralistic democracy, and its embrace of multiple functions for the public, press, parliamentary politics, and administration. Accordingly, they created a spatial identity under the theme of “Encounter and Communicate”, ensuring that user groups would support sound democracy and the national vision through mutual cooperation and dialogue. Various spaces were designed for encounters and communication in the building, and common spaces and rest areas were established between each functional space in order to continuously connect the building, both indoors and outdoors. Such spaces were designed as places of relaxation and sharing, enabling communication between people, between the spaces, and between nature and its urban surroundings. The result is that the new National Assembly Communication Building is an open space where lively communication will take place for many years to come.
▼围绕中庭的走廊, corridor surrouding the atrium © Namsun Lee
▼场地平面图,site plan
Location: Seoul, South Korea Program: Public Office, Community Facilities, Briefing Room, Broadcast Facility, Welfare Facility, Restaurant, Retails, Landscape Gardens Gross Area: 23,754 m² Completion Year: 2020 Client: The National Assembly of the Republic of Korea, National Assembly Secretariat Architects: Taeman Kim, Jaejun Ryu Design Team: Hyunhwa Jung, Hyeonseok Oh, Seongho An, Hyeongwook Doh, Junyong Kim, Minkang Shin, Youngjun Shin, Jaewon Chang, Yohan Bahc, Jinyoung Bae, Haengsook Lee, Yongjae Choi, Seungyoung Nam, Jongjin Park, Minjung Kim (Haeahn) Changhak Choi, Minbum Koo, Jaesung Jung, Euimi Si (H) Photographer: Namsun Lee
{{item.text_origin}}

