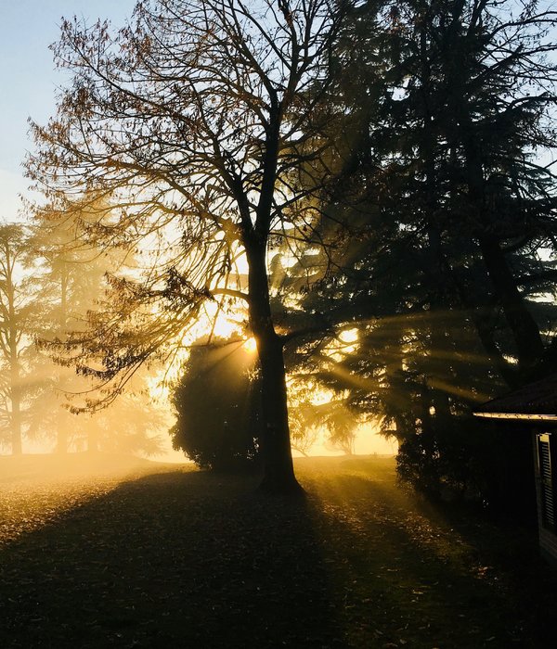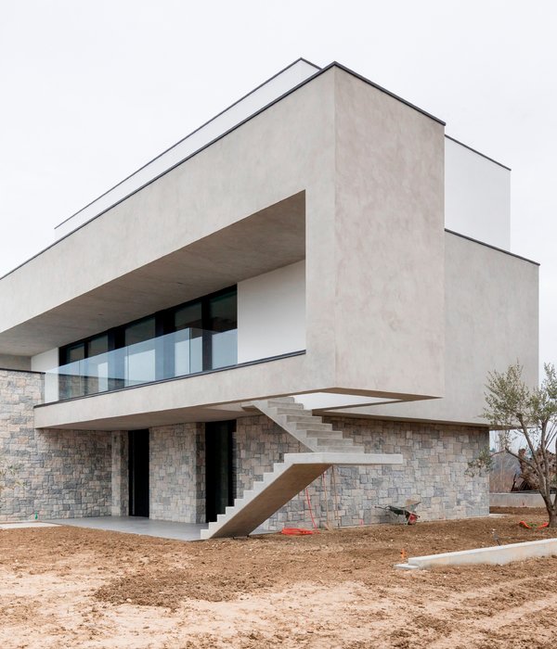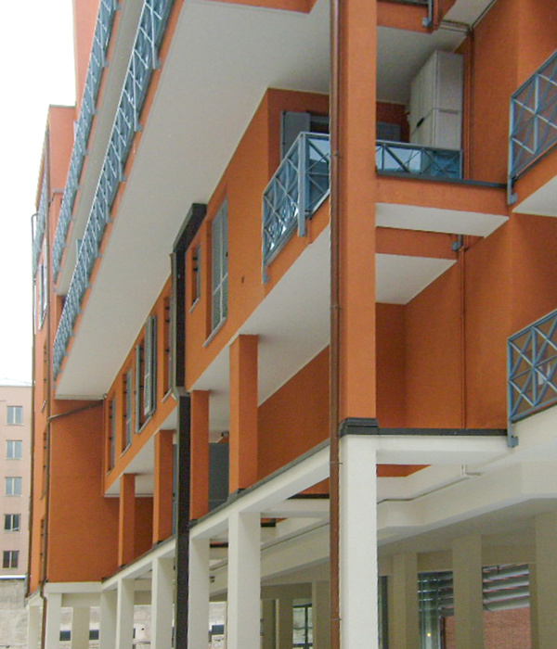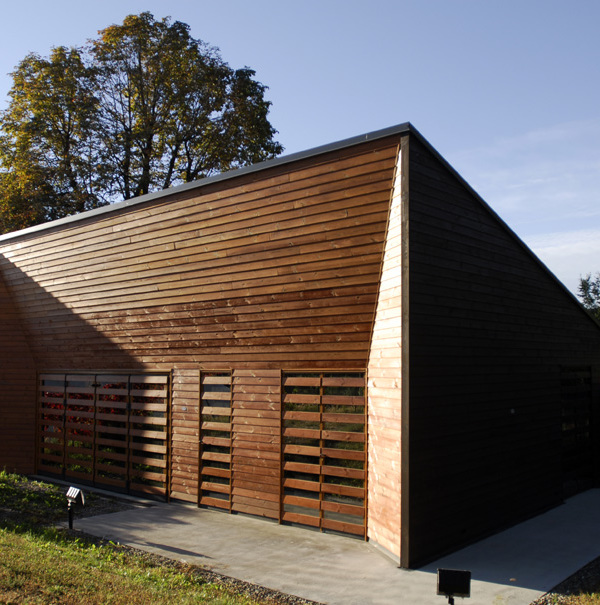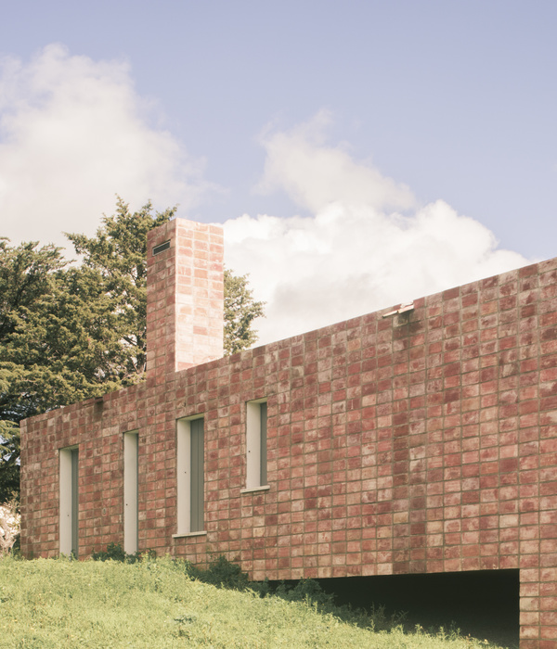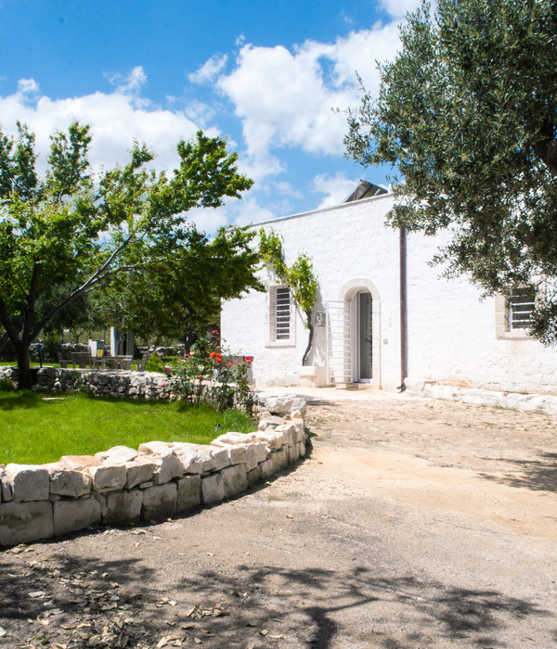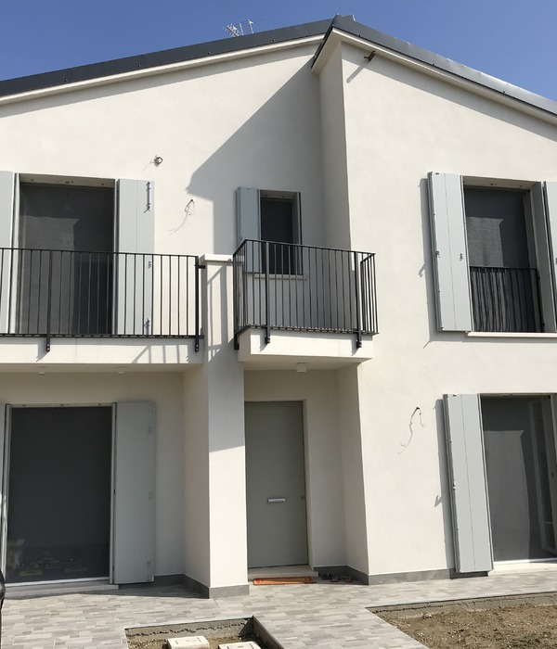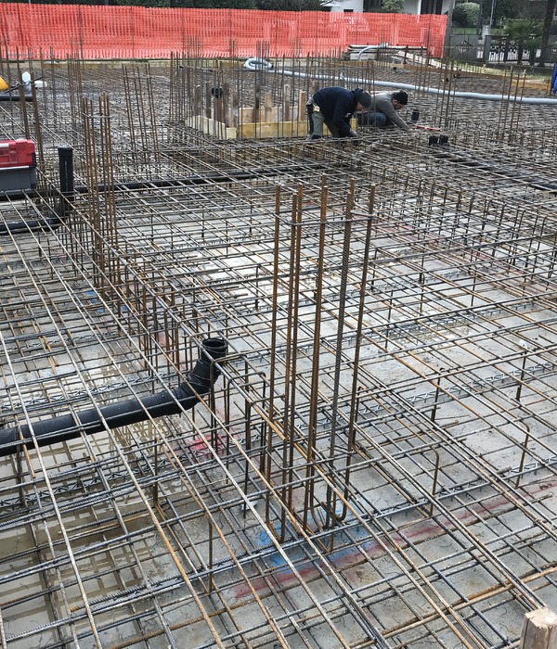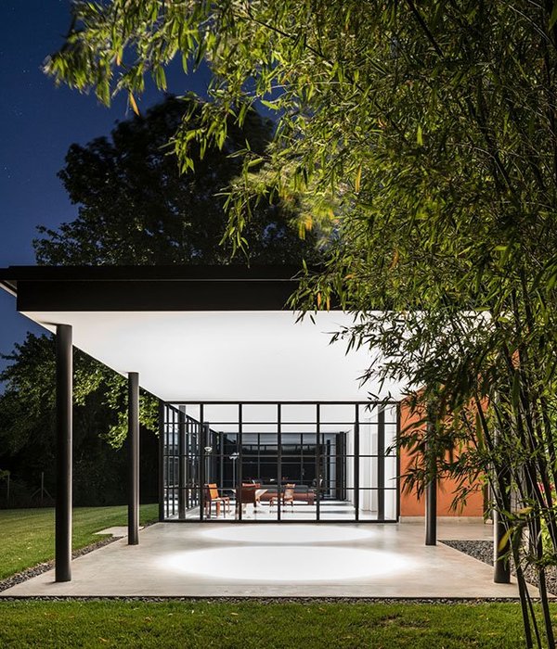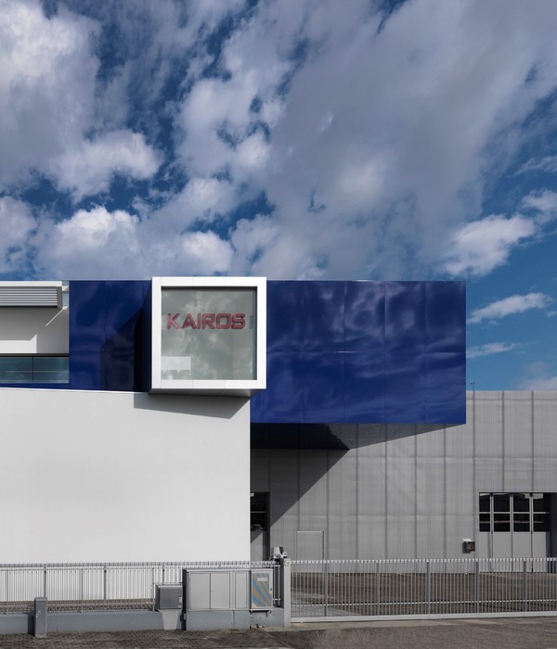The House of the Circular Terraces is part of a garden designed for the enjoyment of the Atlantic Forest. Located in a valley, the property does not offer particularly striking views from the horizon. Instead, the focus point within this landscape is composed by the space defined by the canopies of the trees.
In order to work with the terrain´s natural slope and existing clearings, intermediate-level terraces were established. The house itself is organized on these plateaus, with communal spaces placed near the entrance, closer to the street, and private rooms located farther at the property line, as depicted in its longitudinal section.
While the roof is designed as a continual and leveled line in the horizon, the floor surfaces conform to different layers at the ground, which configure a series dynamic spaces with varied ceiling heights. A suspended balcony covers the garage, and at the other end of the house, this space is mirrored at the bedrooms, conforming a layout in which the built space echoes the geography of the valley.
The house's geometry is orthogonal, compatible with its prefabricated wooden structure. The garden's curvilinear geometry is seeking the best structural form for building retaining walls while at the same time promoting proper integration with the existing trees.
All rooms have at least two entrances, reaffirming the idea of a circular path for users. The formal containment of the house contrasts with the dynamic profile of the circular terraces, suggesting a reversal of the traditional subservient relationship between the base and the building.
{{item.text_origin}}

