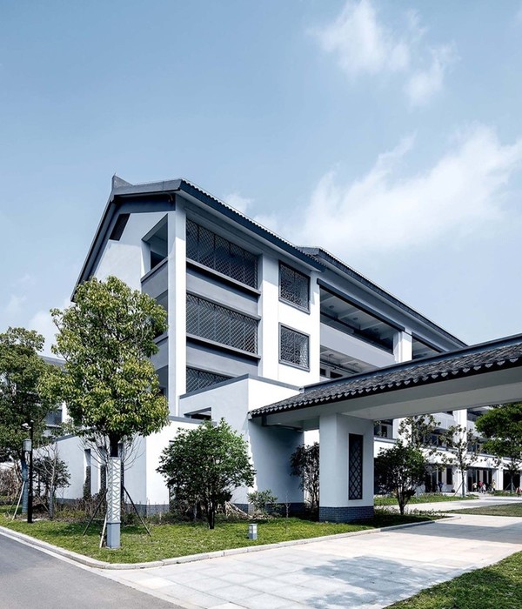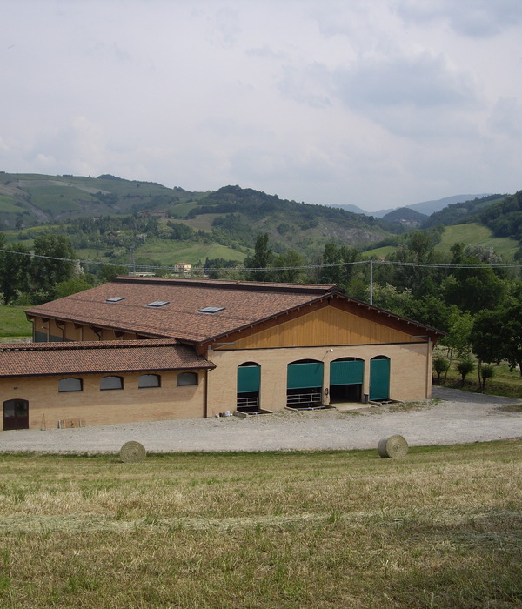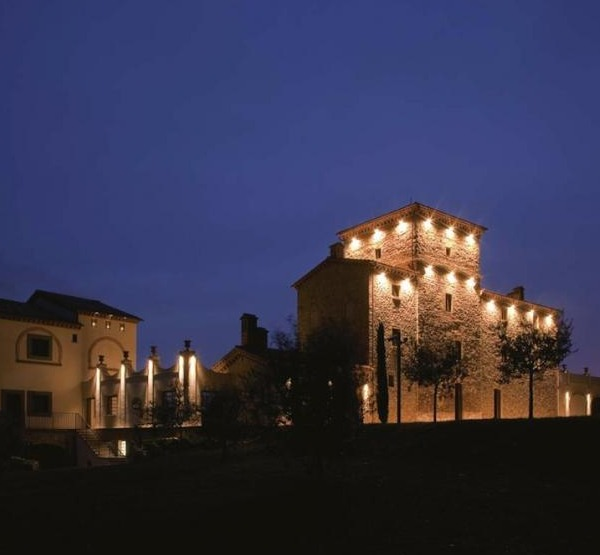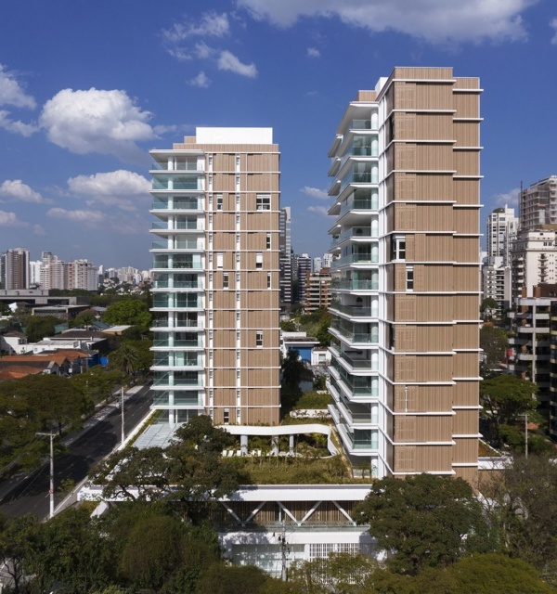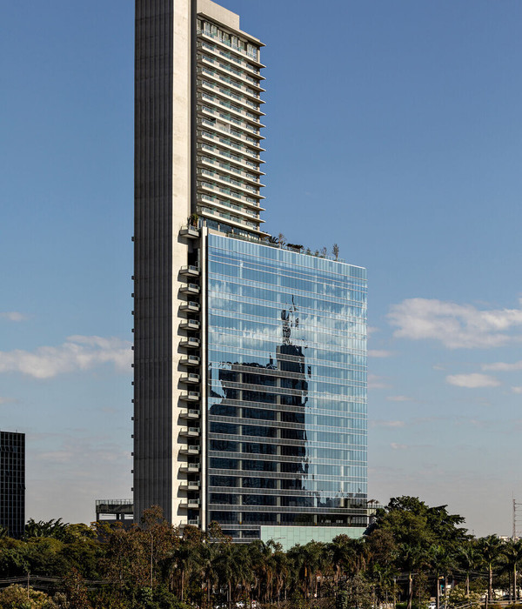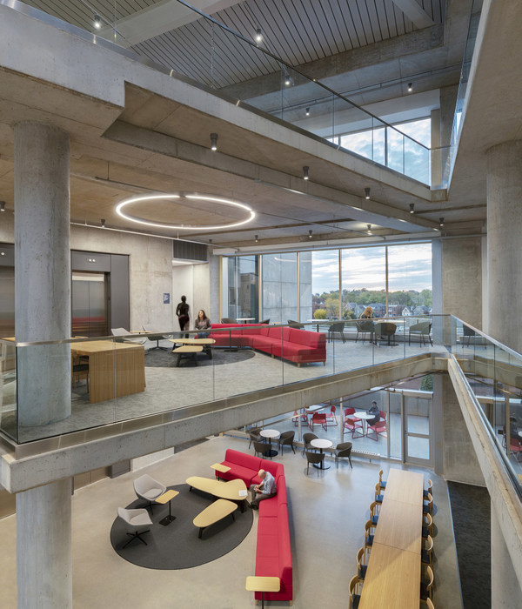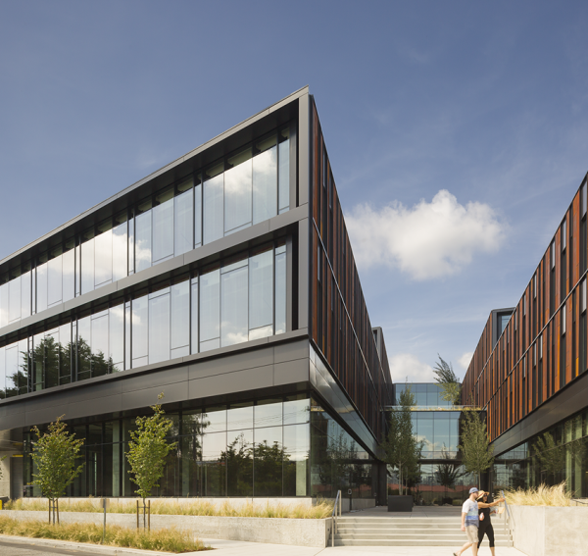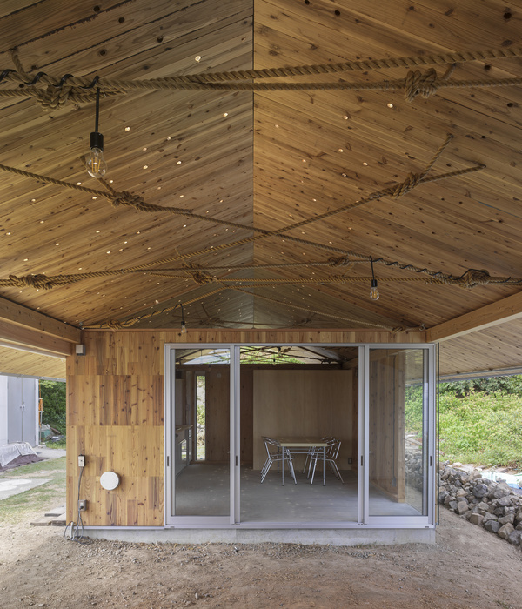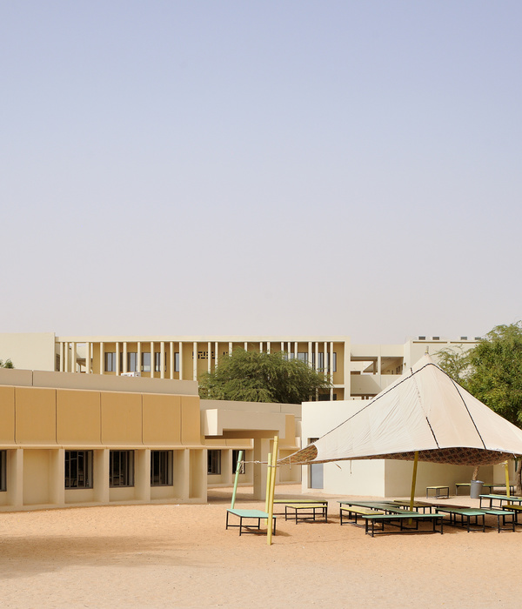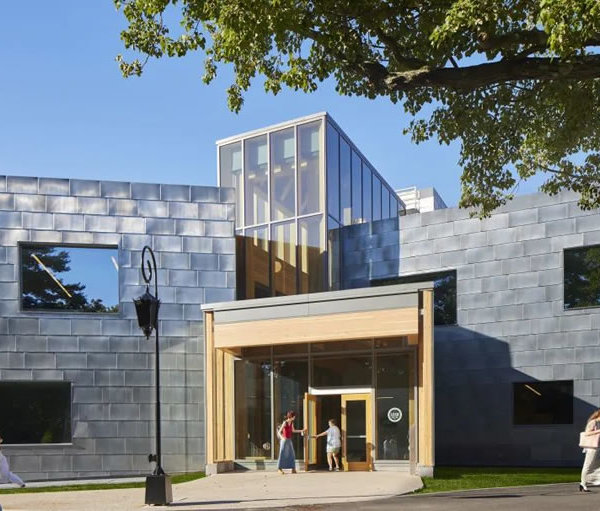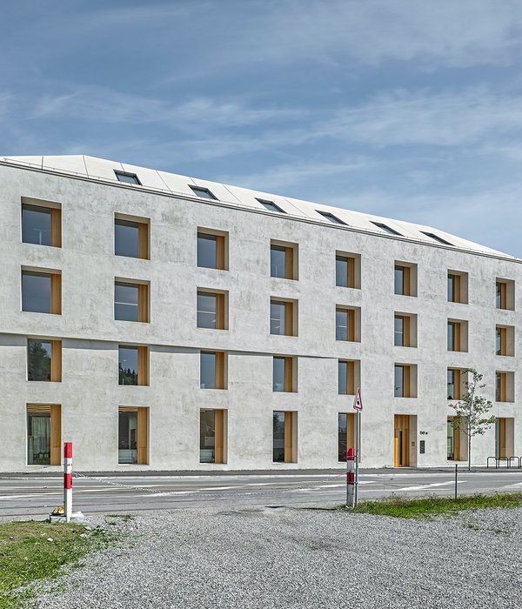Architects:Srijit Srinivas - ARCHITECTS
Area :220 m²
Year :2022
Photographs :Justin Sebastian
Manufacturers : Ikea, Jaquar, Changi Lighting, Decowood, Electrodynamic, Geosam, Prisha, Trojan, Tulip & HybecIkea
Design Team : Remya Raveendran, Sriya S., Deepika
Project Coordinator : Kumaraswami A.
Civil Contractor : Judeson Antony
Clients : Mr. Rajnath R. & Dr. Preetha B.
Text Author : J. George
City : Thiruvananthapuram
Country : India
The house sited on a small 222m2 plot in a very crowded semi urban locality in Kerala’s capital city is overlooked by three floors of classrooms of an adjacent educational institution. The Clients - a small family comprising of an engineer, a doctor & their son, wanted their home to be a private and homely oasis amidst the crowded bustle of their busy locality. This presented an acute design challenge, but nonetheless was also typical for residential briefs in dense urban contexts. The design solution that evolved opted for a cuboid envelope, perforated with a brick lattice façade for the front elevation. This approach helped maximize built-up area, whilst allowing for air circulation without sacrificing privacy for the occupants.
The ground floor has a covered double-car porch, sit out, separate living and dining rooms, two bedrooms with dress rooms and toilets, an open kitchen, adjacent work and utility areas. Both the Living Room and Guest Bedroom on the ground floor opens out to the front lawn via large windows, thereby benefiting from a perception of extended space. The first floor has two ensuite bedrooms with walk-through dress area, as well as ‘combo spaces’ for a home library, study and gym.
Vertically the internal spaces are tied together by means of the double-height exposed brick finished light well visibly expanding the dining room upwards, and experientially making it the anchor point of the home. This is accentuated by bringing in landscaping into the building envelope via a narrow internal courtyard decked with planting bathed with sunlight from above -thus creating a changing but pleasing effect across the day. Open kitchen plan further extends out the adjacent dining room along one axis, and then also opens out to a landscaped deck towards the rear.
The minimalist nature of the design philosophy deployed finds further expression in the custom-built furniture used throughout the house. This approach also finds expression in the interior design- from colour of kitchen cabinets, to wardrobes, the soft furnishing et al – to blend well with the inviting colour of brick and plaster finish. Similarly open kitchen and its careful interior detailing gives a wonderful aesthetic feel dovetailed with functionality.
The juxtaposition of exposed brickwork with alternating plastered surfaces endows a subtle touch to both internal and external facades. This house is an example of how an exposed brick house can be very modern and not necessarily rustic. Overall form of the house has been kept simple- platonic cuboid with a slight slant in front, as dictated by the site. This is complemented by use of brick lattice treatment on the front façade to engender much needed privacy for living and sleeping spaces on upper floor, whilst allowing unhindered entry of cooling breezes for air circulation.
The planning scheme employed allows spaces to flow into one other, whilst keeping circulation and living spaces well defined. Every place in the house calmly radiates charm and visual beauty and has elegantly addressed original design brief for secluded, homely sanctuary even in the crowded setting of its dense urban milieu.
▼项目更多图片
{{item.text_origin}}

