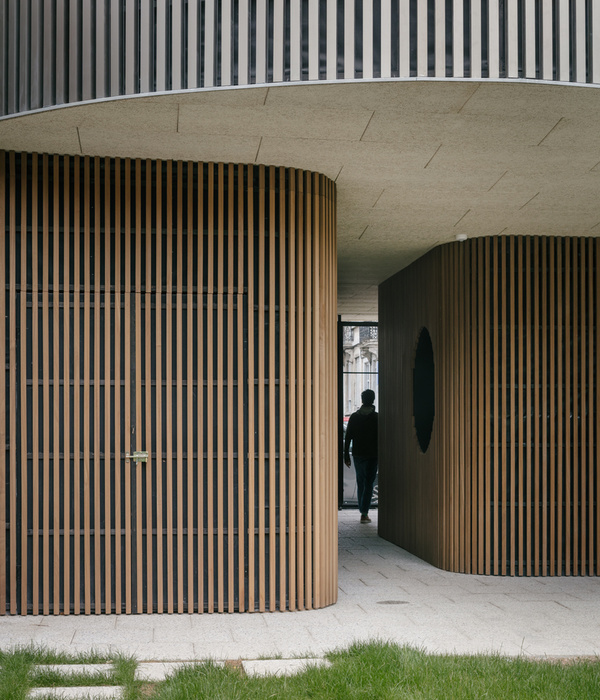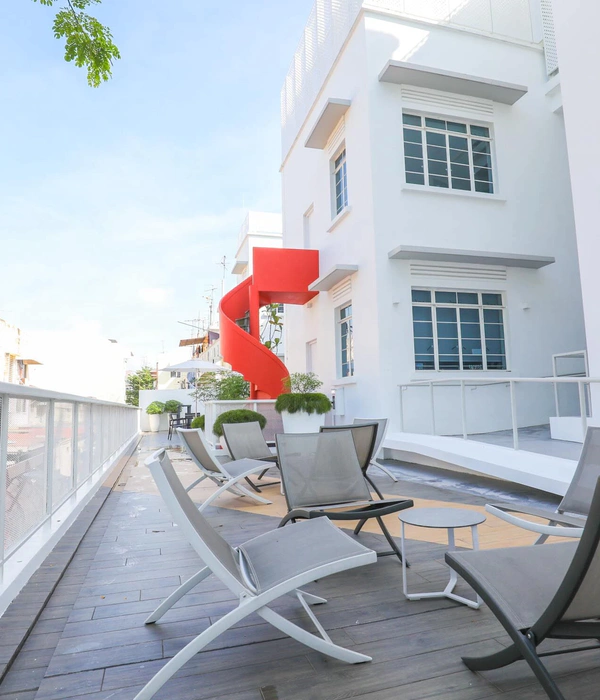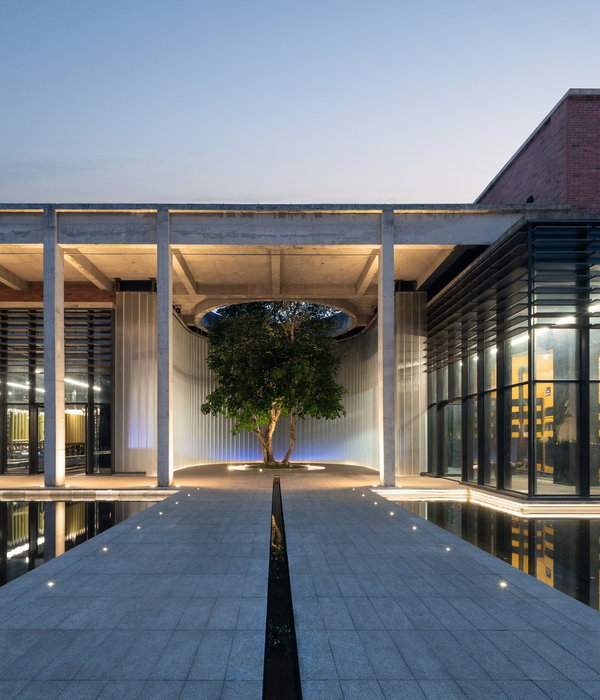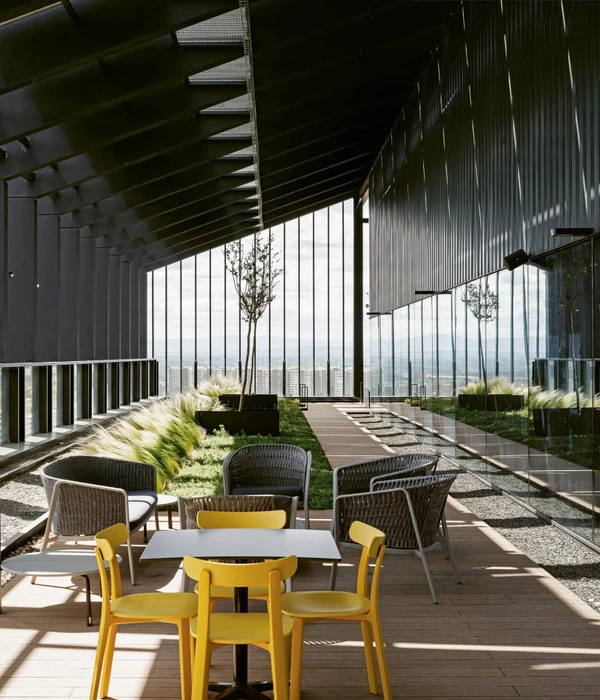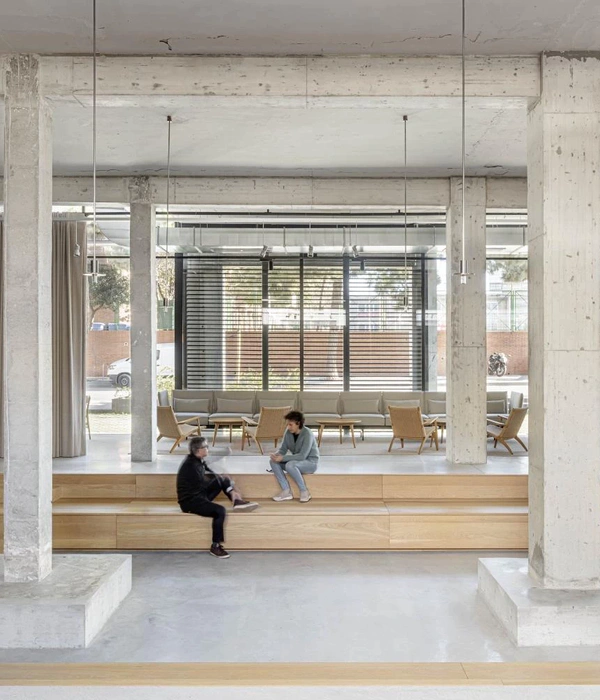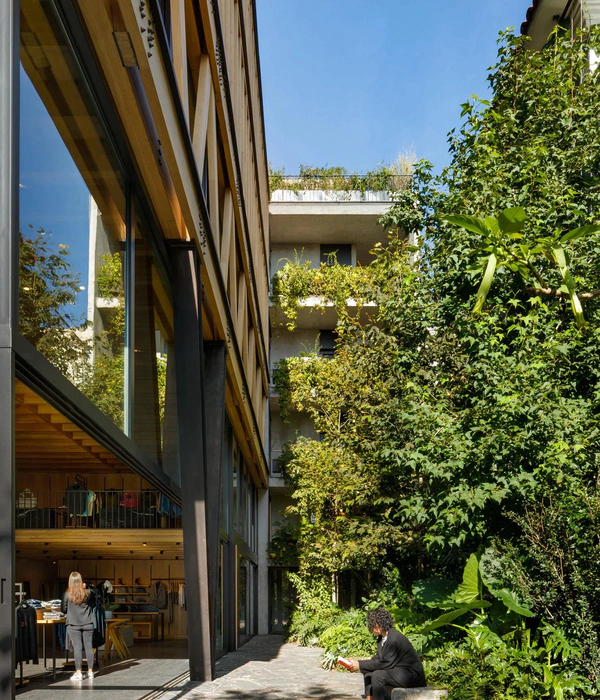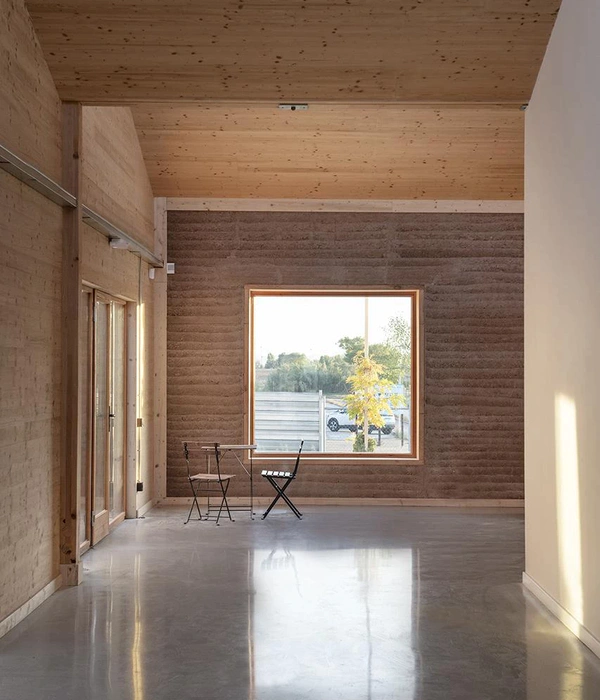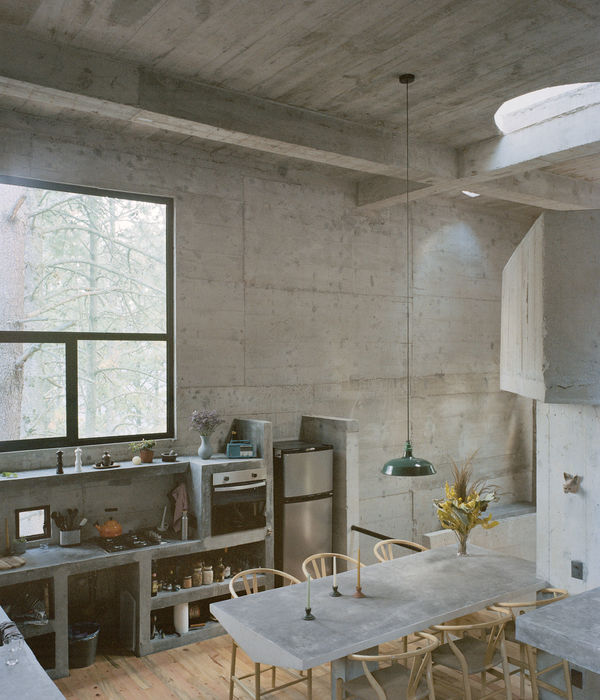The aim of the renovation and extension project of the French school Theodor Monod in Nouakchott, Mauritania, is to increase the school’s reception capacities and to improve the working conditions of the students and the teachers by refocusing the whole primary school in the existing buildings, and welcoming the high school and the administration in new buildings.
In harmony with the existing buildings designed by the French architect André Ravereau (1919-2017), the project has been developed by working on the creation of voids and circulation in relationship with the project’s environment, built and natural.
The orientation and the typology of the buildings are designed according to the sun path and the prevailing wind direction. The favoured East - West orientation is the direction of the sea breeze that blow every day at night. All the buildings being dual aspect, the breeze reinforce the natural ventilation and allow the thermal relief at night.
Special attention was paid to the dimension and the position of the sun protections. All the windows benefit from an outdoor solar protection made of horizontal and vertical sun-shadings in masonry, roof overhang and buildings drop shadows.
An important part of the project was to work on the quality of the building thermal envelope to limit overheat. The use of ventilated walls keeps the buildings from solar radiations. The air movement in between the 2 walls avoids the inside walls to get hot. This ingenious low-tech system suits perfectly to a desert context such as Nouackchott. The base of the building is covered by the local stones from the Atar area.
{{item.text_origin}}





