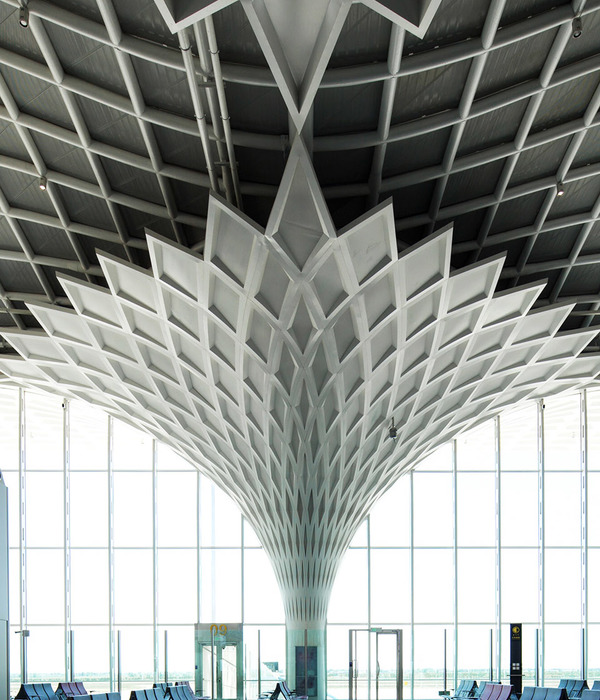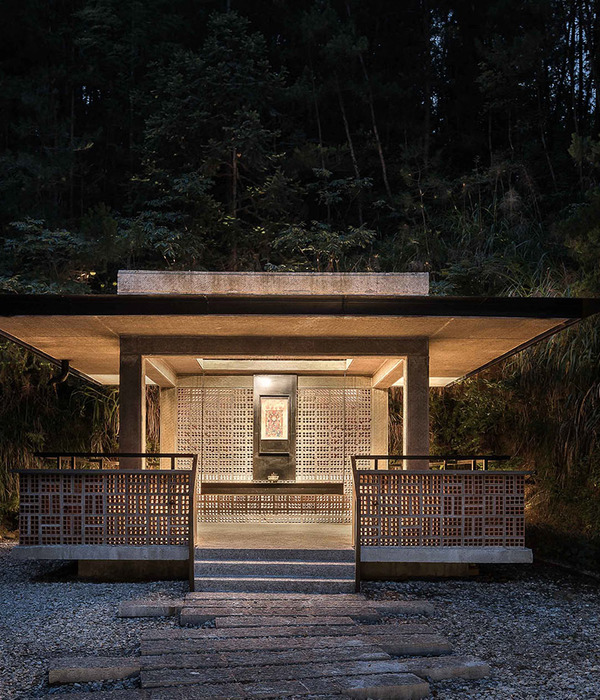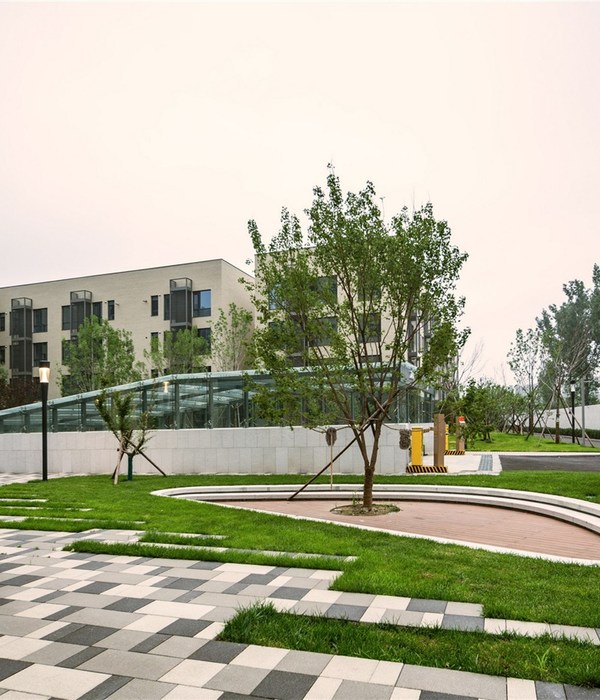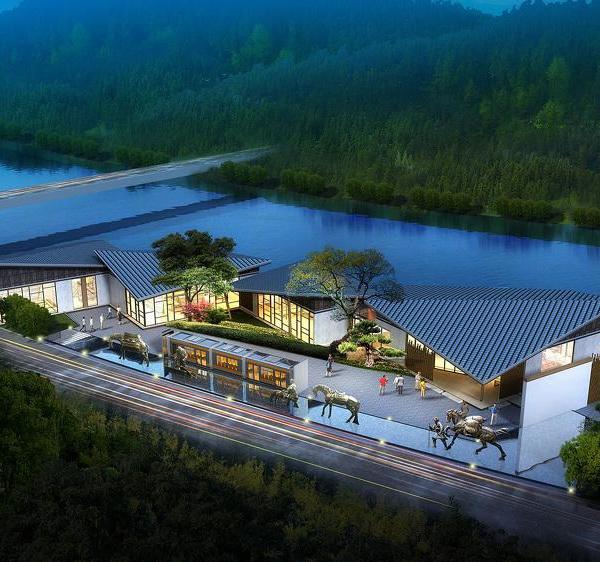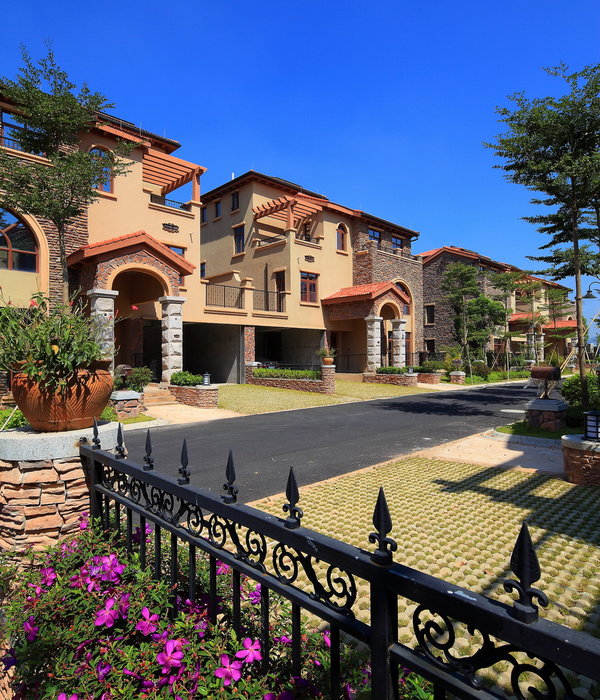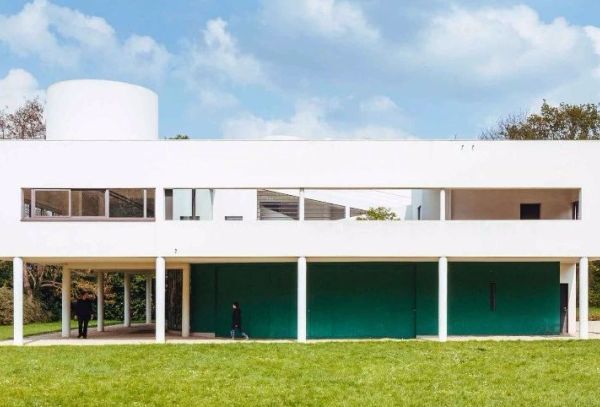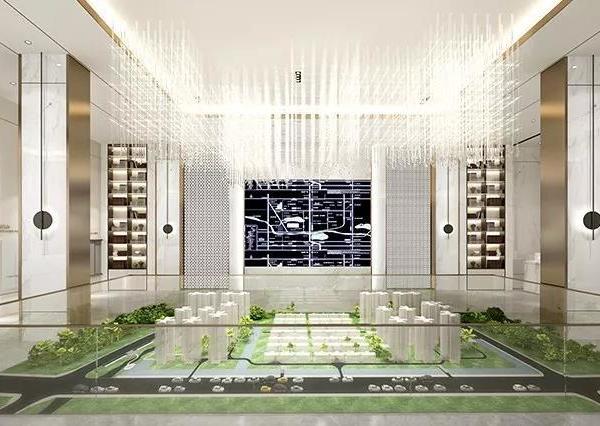Architect:DS Architects Pte Ltd
Location:Joo Chiat Road, Singapore; | ;View Map
Project Year:2021
Category:Heritages
This is an addition and alterations project to a secondary conservation building at the heart of Joo Chiat Rd. An art-deco style building that was built in the 1950s, it consisted of 4 shophouse units that shared a facade. The building has gone through multiple uses from a bank to a hostel. While there was an option to build a rear tower block, we choose to keep the building form whole, save an addition of a lift core to provide amenities necessary for new uses. We have faithfully restored the existing facade, the internal of the building has undergone an amalgamation into a single unit and re-adapted for modern use - a co-working space.
In the restoration process, the red fair-faced bricks that align the balcony walls at the second storey and the ventilation sleeve blocks at the rear façade were faithfully retained. The galvanised mild steel windows, doors, as well as the original ironmongeries, are also restored whenever possible. The glass blocks facing Dunman Road that was previously plastered over has also been faithfully restored.
Internally, the main scope of interior design lies within the lift lobbies and toilets. Where the lift lobbies are, we introduced a motif of its time - a scallop pattern wall, using precast concrete tiles. Otherwise, the lift lobbies are designed to be simple using monochrome colors in order for the language of the existing facade to be read easily internally. The common toilets were designed to be located such that we can make use of the existing ventilation blocks for mechanical ventilation. Mosaic and terrazzo finishes are used in the balconies as a reflection of the finished choice of its time.
▼项目更多图片
{{item.text_origin}}

