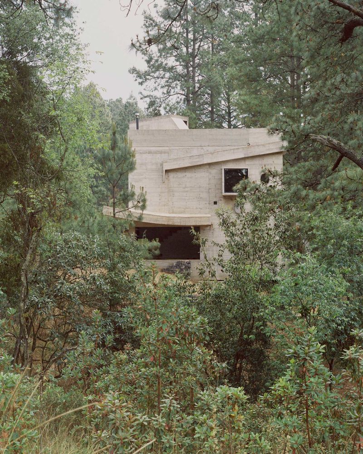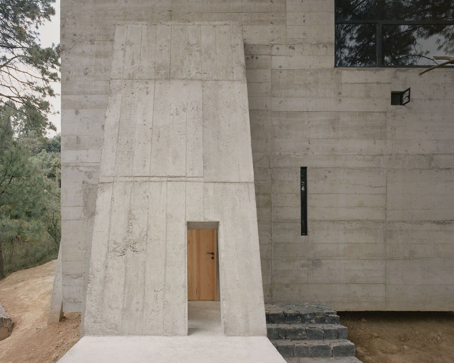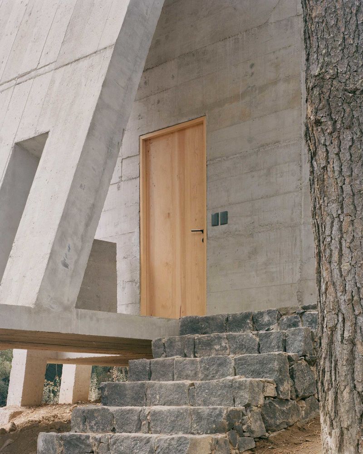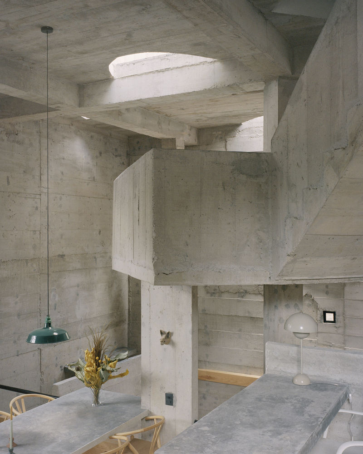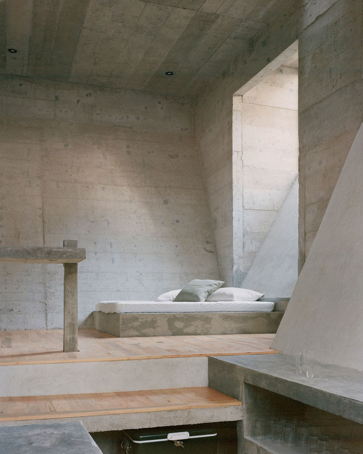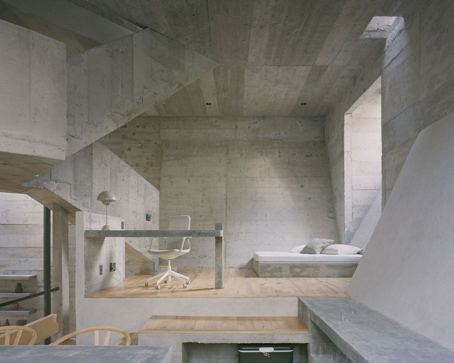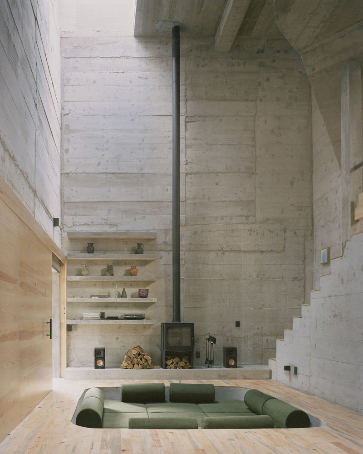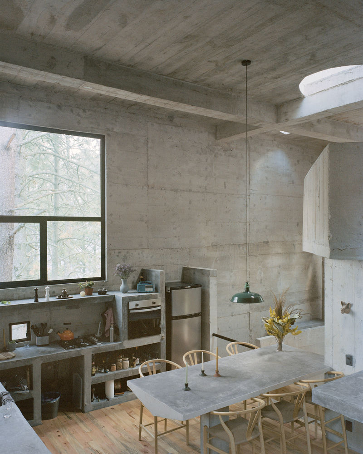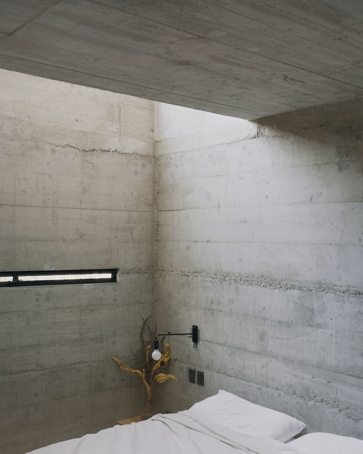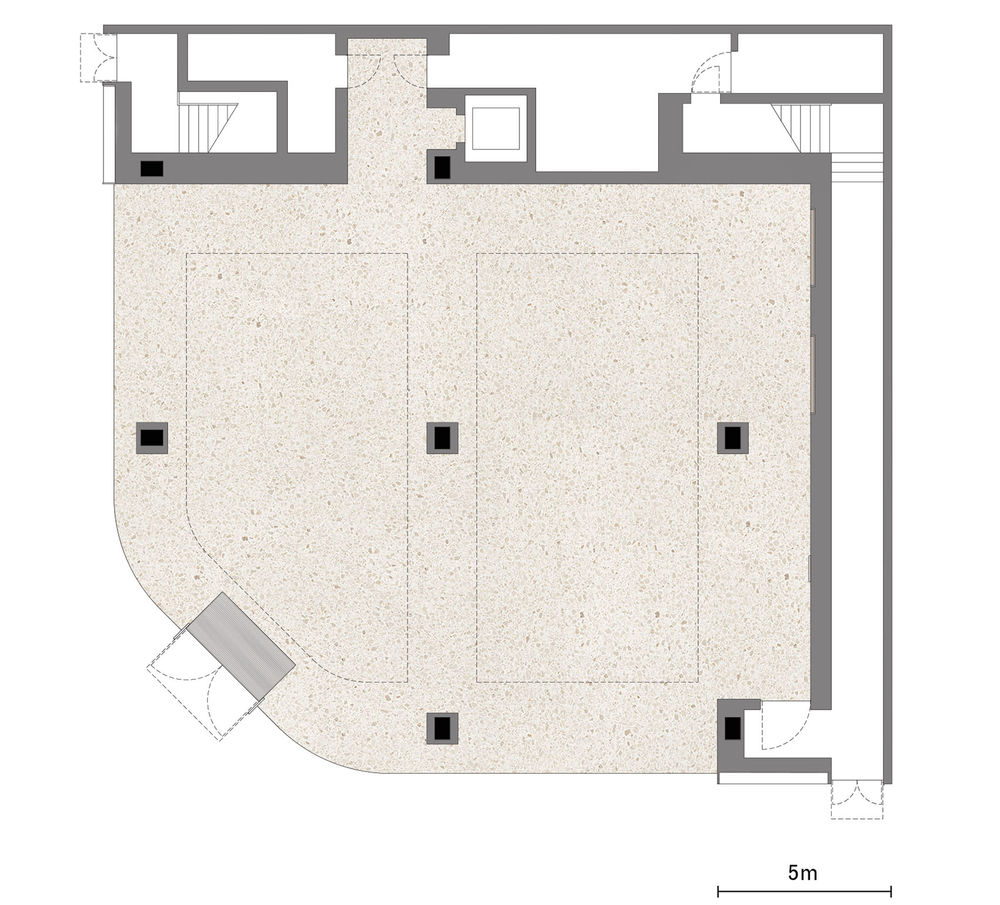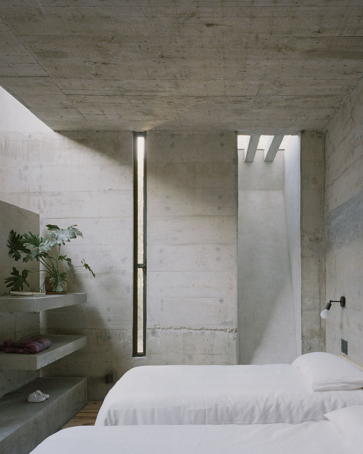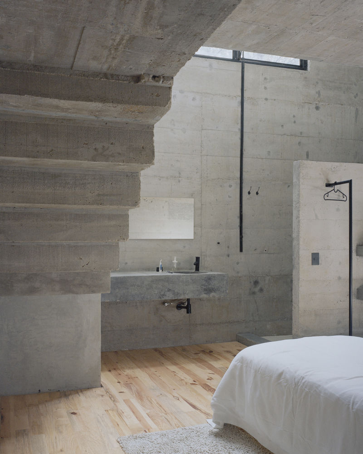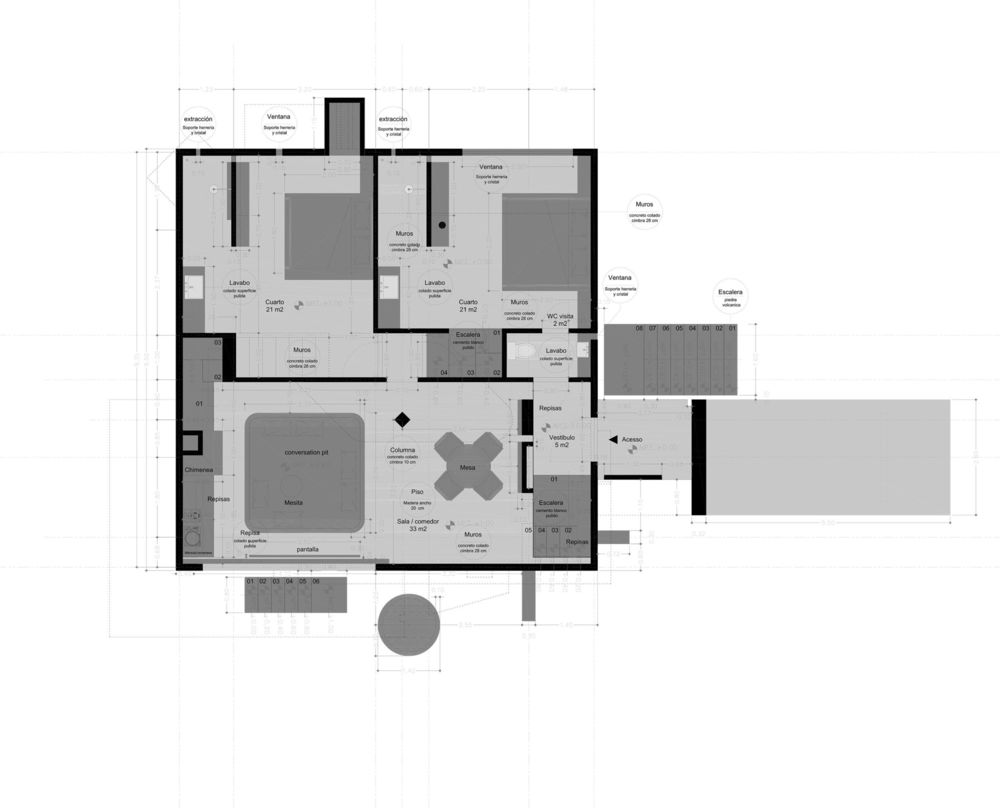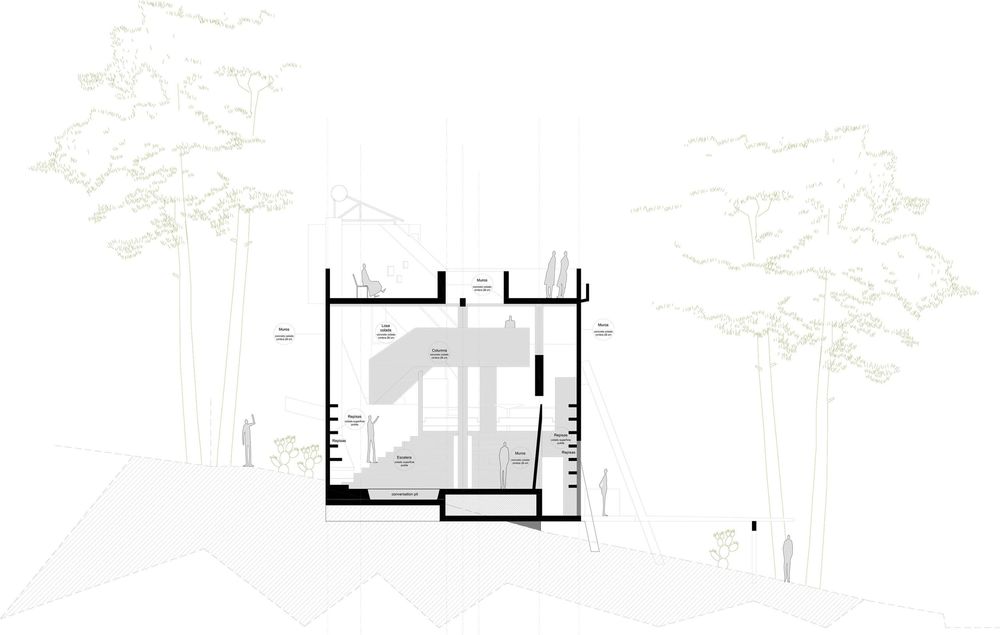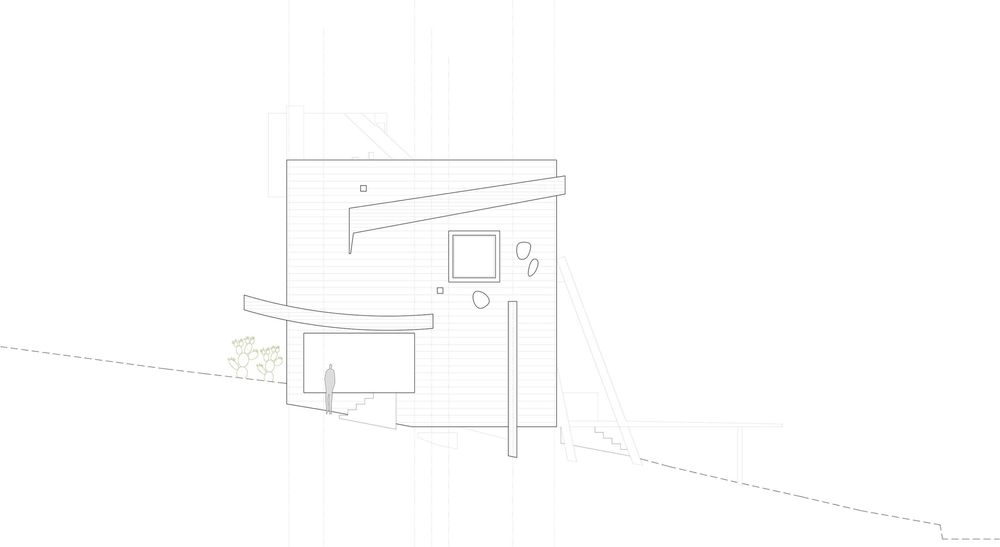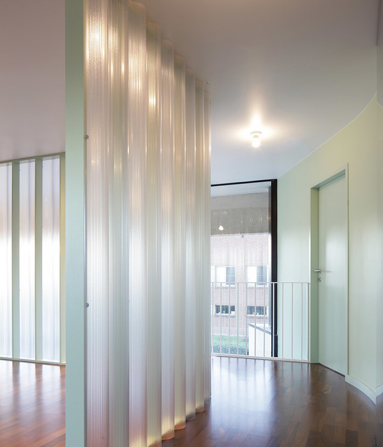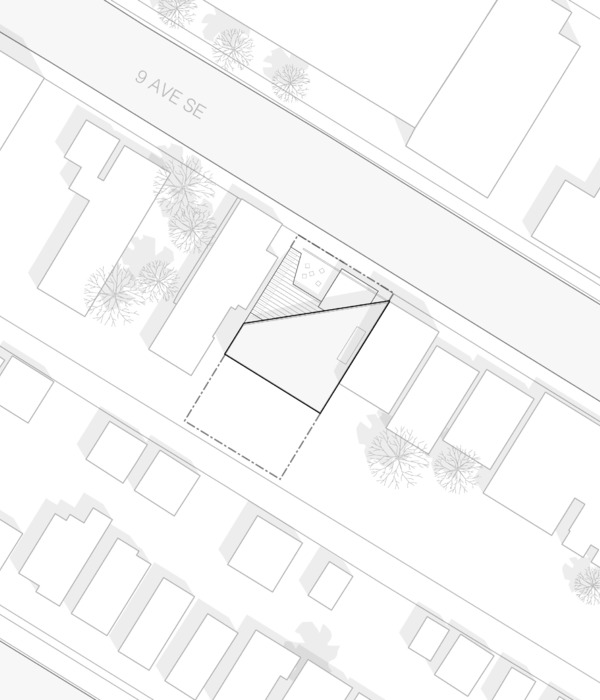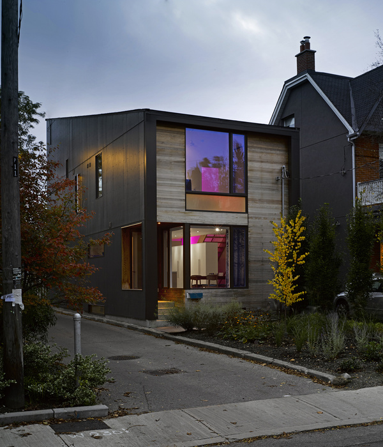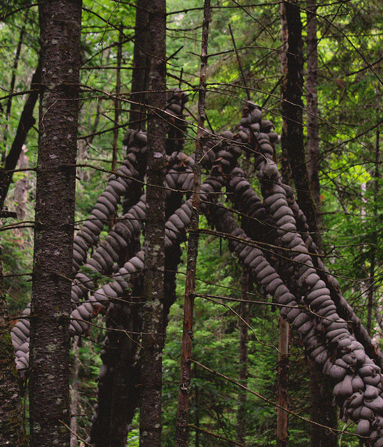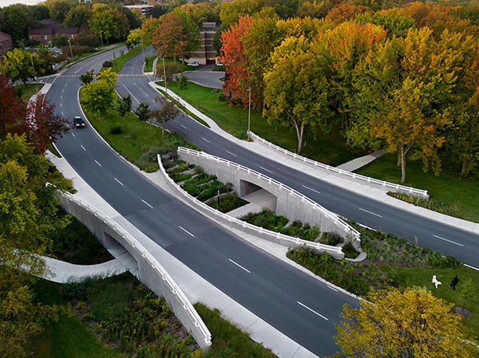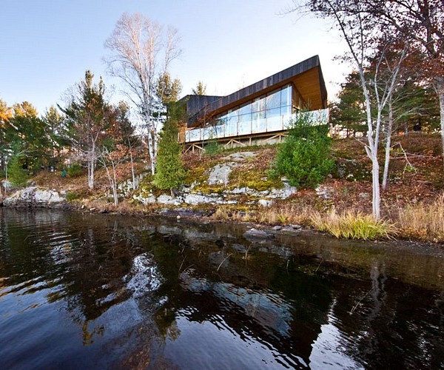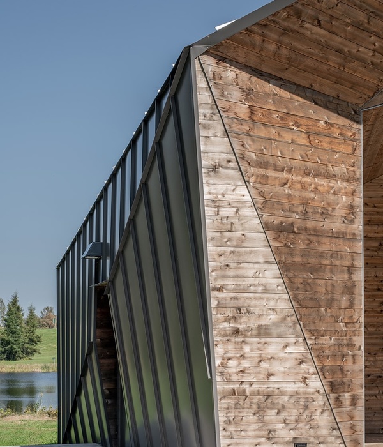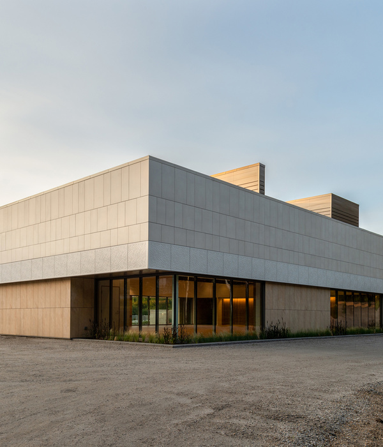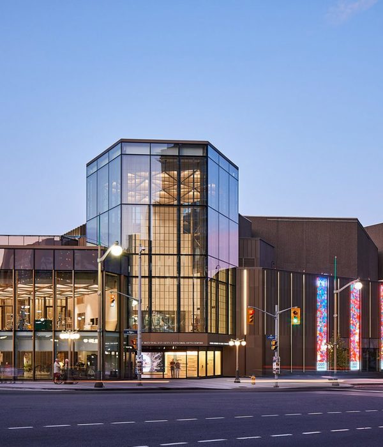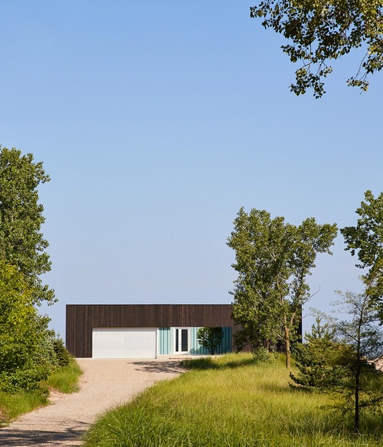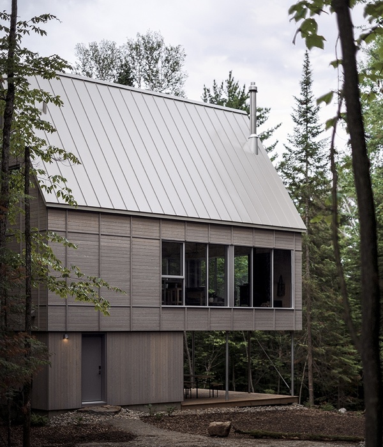Redefining a Cabin in the Woods: Casa Alferez by Ludwig Godefroy Architecture.

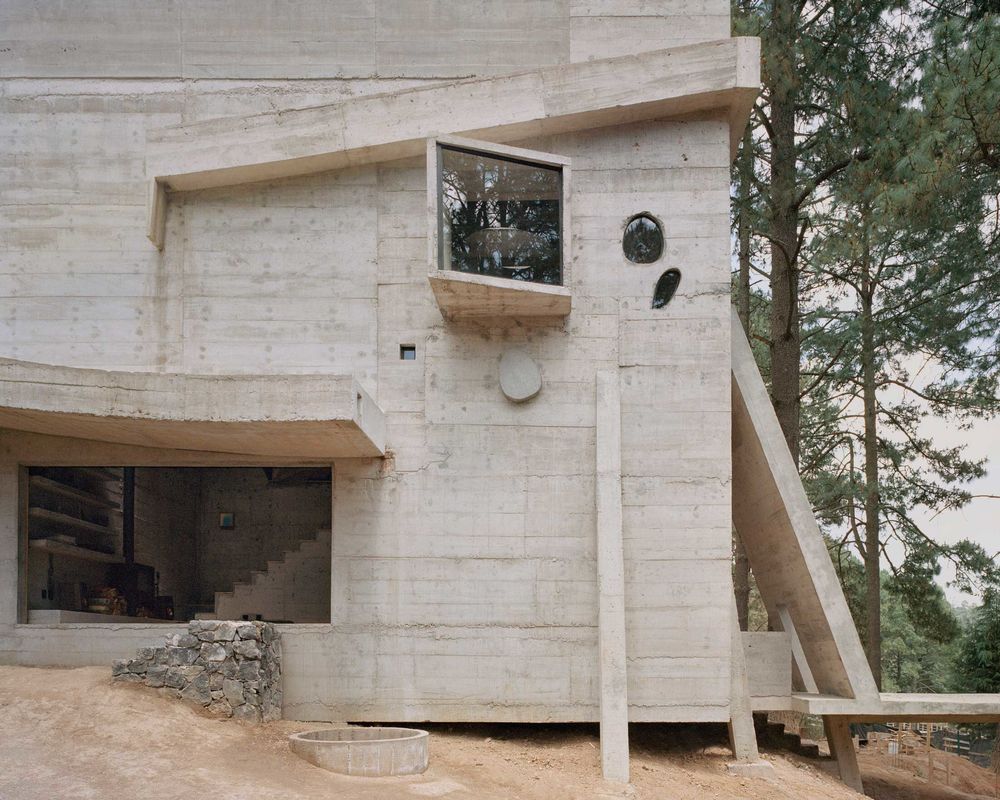
Shhh, tread carefully and you’ll come across a sleeping giant in the woods. This is Ludwig Godefroy’s Casa Alferez, an impressive brutalist home that houses a sculptural interior that redefines a cabin in the woods. Don’t be fooled by its robust exterior though, for inside the building that is cantilevering slightly on a slope holds a pleasantly compact layout that gives the perfect respite for the mornings and afternoons.
Situated in the remote landscapes of a pine forest within Alferez, Mexico (hence its name), the project was commissioned by a client who wanted to create a holiday retreat for him and his son. Initially, the architecture was conceived as a relatively low-level home surrounded by a barrier for safety and protection within a relatively remote area.
Albeit, given the vast surrounds and landscapes offered, it was decided that the house would be ‘vault-like’ and would stretch vertically in length to match the impressive pines. The result leaves a looming concrete sculpture that rests among the timber companions while shielding intruders. The height serves as an advantage for high lights and skylights puncturing through from the rooftop terrace, giving an opulent ambience internally.
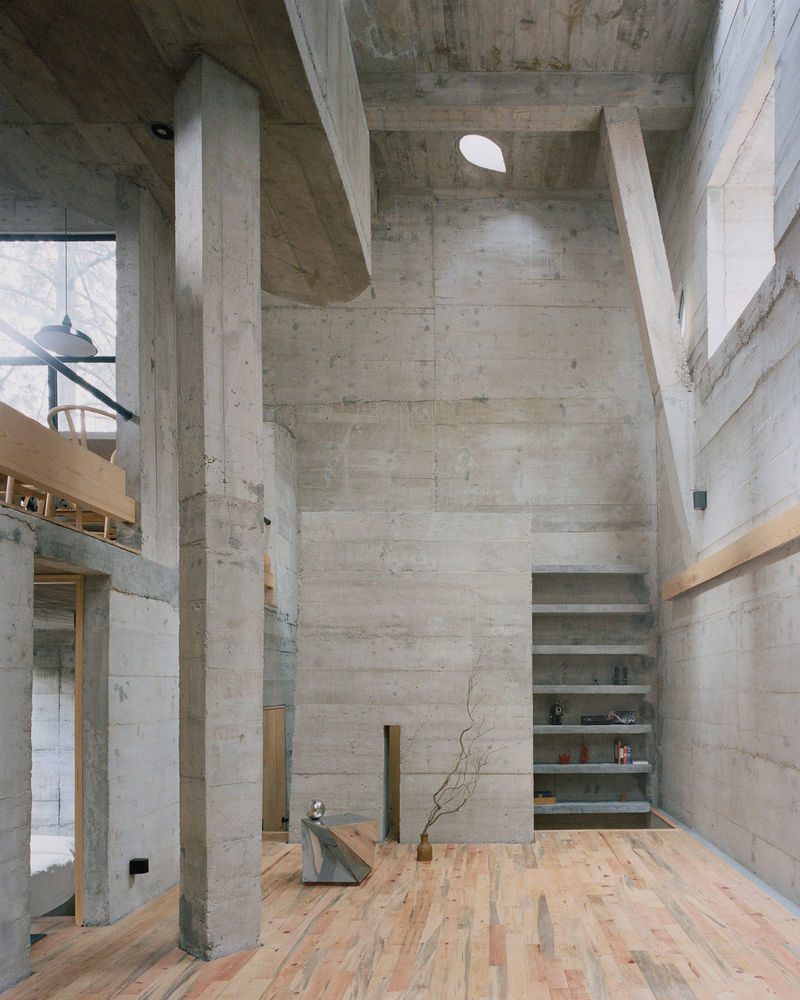
Combining his skills in shaping concrete and drawing inspirations from several pop culture and architecture movements (Metabolism, Archigram’s Walking City and Studio Ghibli’s Laputa: Castle in the Sky!) – the interior arguably resembles the Laputa’s forgotten castle. Within the two-bedroom family home, each space is arranged on platforms and layered radially like a tree canopy before being taken up to the rooftop terrace.
The curation includes a sunken conversation pit, dining areas and study offers a different focal point, very much like Laputa’s scene of shifting cubes and staircases. Without the need for solid walls, the diagonal relationship is evidently palpable when stepping up the levels. It should be noted that the direction of which the concrete panels are casted and orientated (vertically or horizontally) acknowledges the texture of the pine trees and their Icarus-like growth towards the sun.
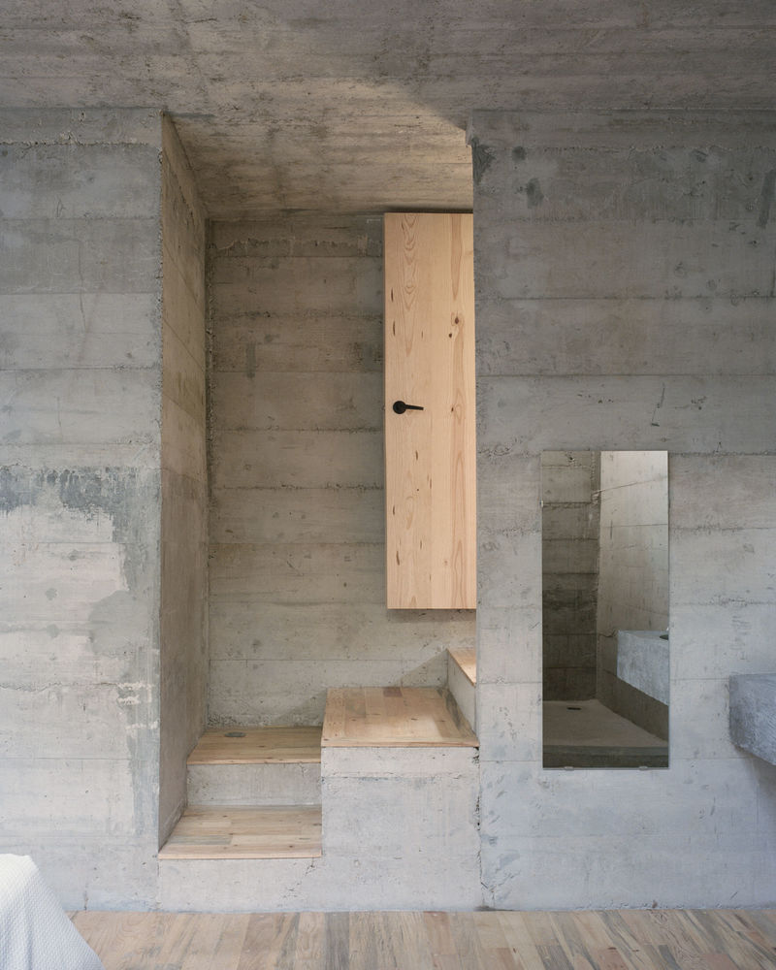
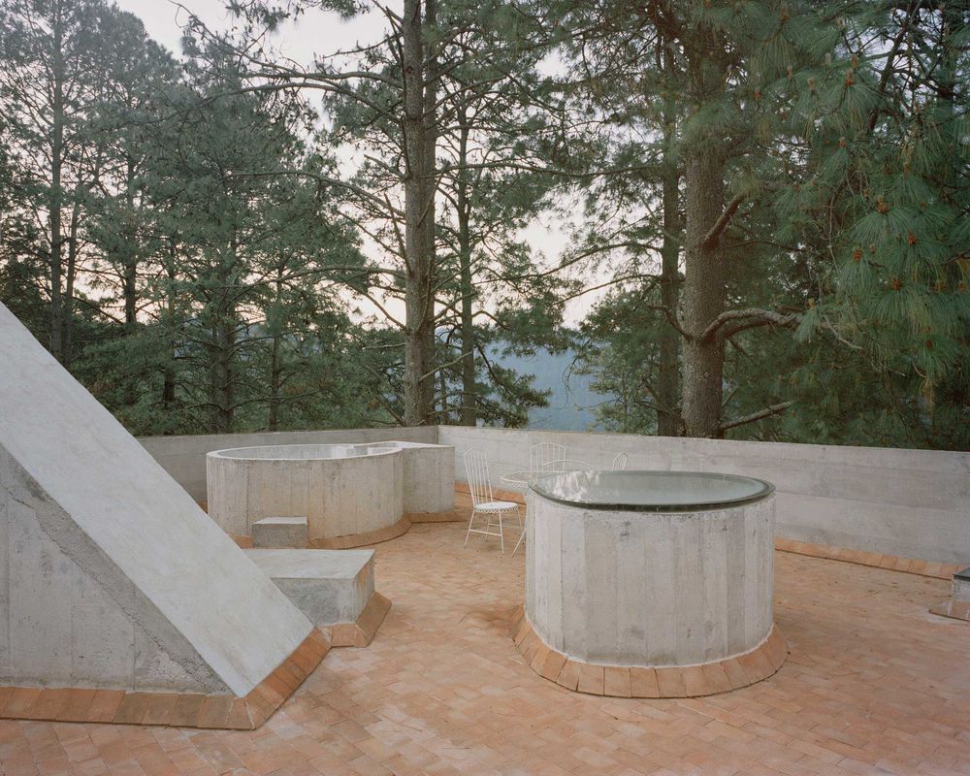
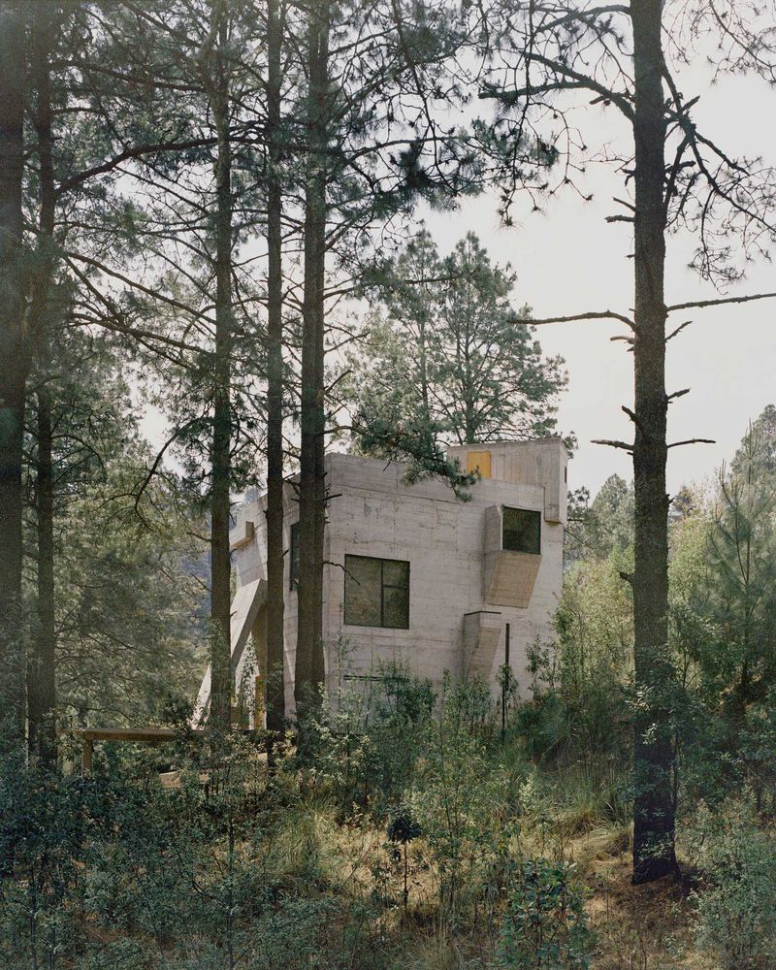
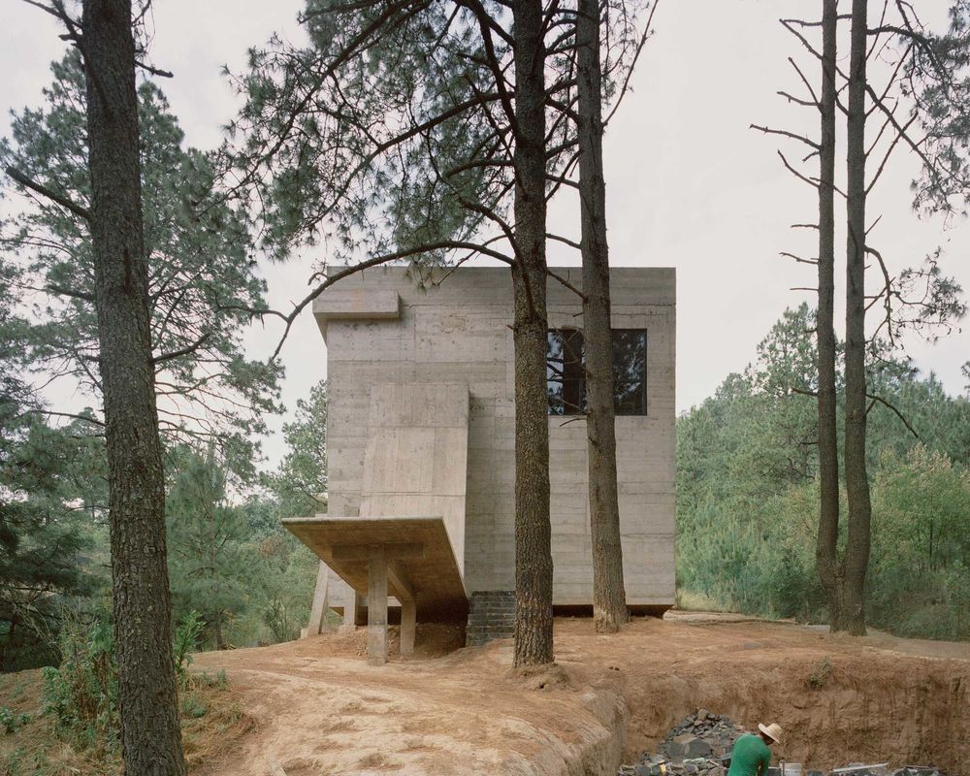
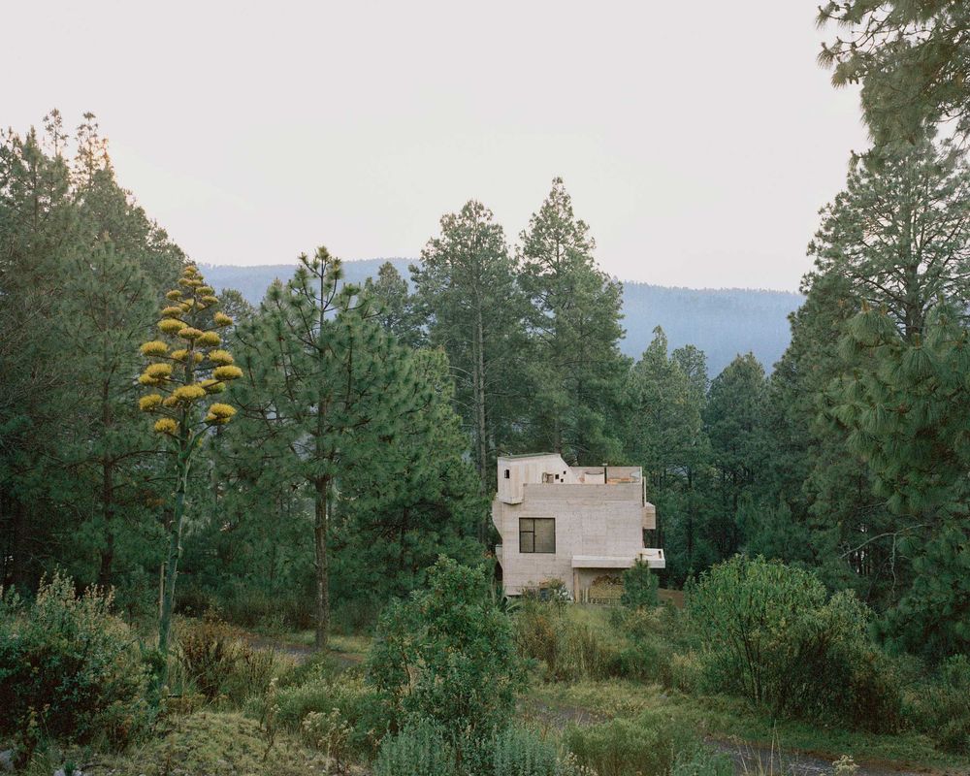
Against the grey ensemble, the articulations of the skylights and large rectangular glazing that stares out into the forest clearing allows the raw material to appear lightweight in appearance where needed. Of course, inclusion of bespoke concrete joinery moulded towards the edge of the platforms and timber flooring to line each platform is enough to sharply delineate each area. Despite keeping faithful to the principles of brutalism, a touch of green is found in the upholstery of the lounge room.
From afar and within, Godefroy pens a romantic letter to brutalist architecture with Casa Alferez. Though the letters may be geometrical and linear, the building’s edges are ironically softened by the spikey foliage and sculpted spaces. A poetic take on the architect’s concept of ‘a cube which (has) crashed on the floor, among the trees’.
[Images courtesy of Ludwig Godefroy Architecture. Photography by Rory Gardiner.]
