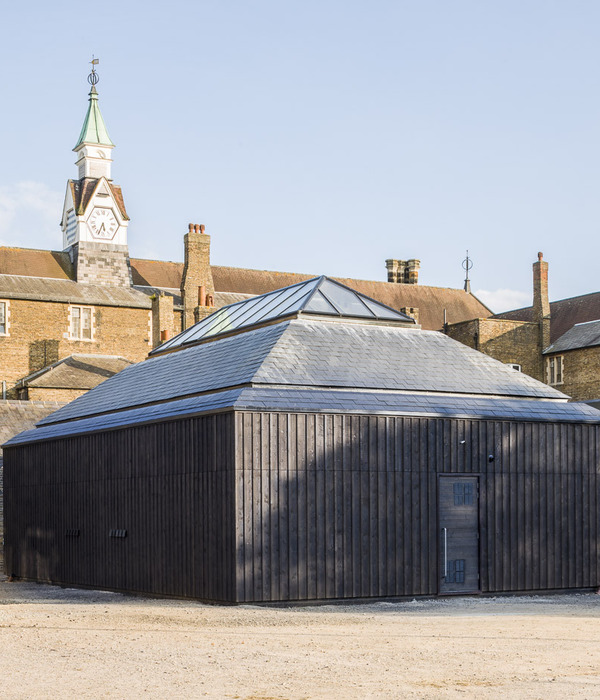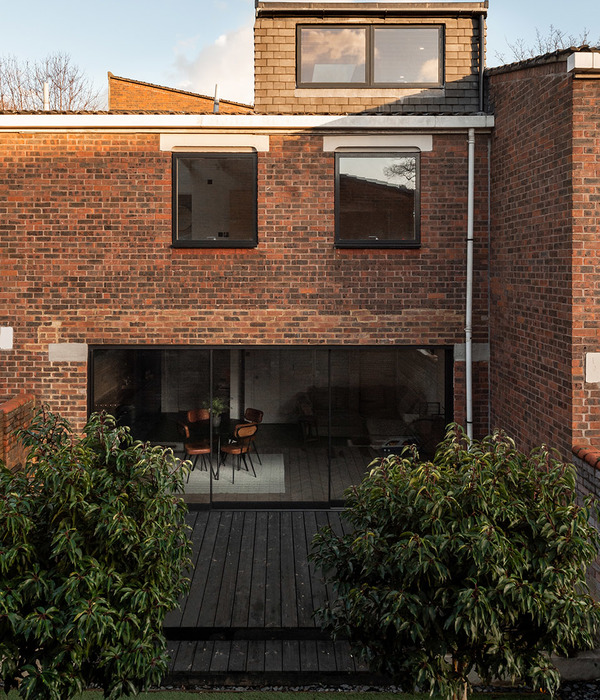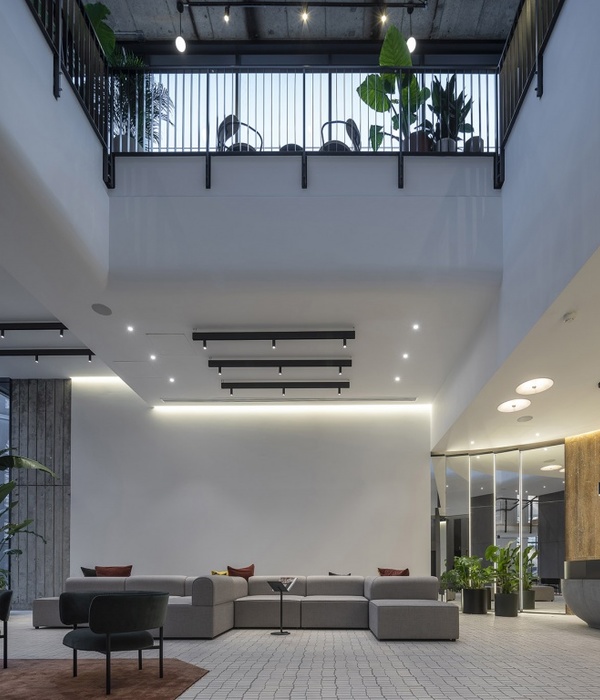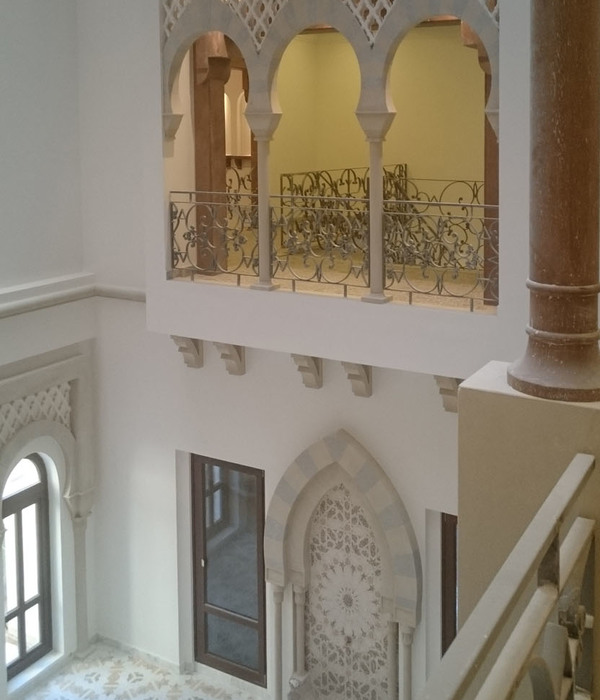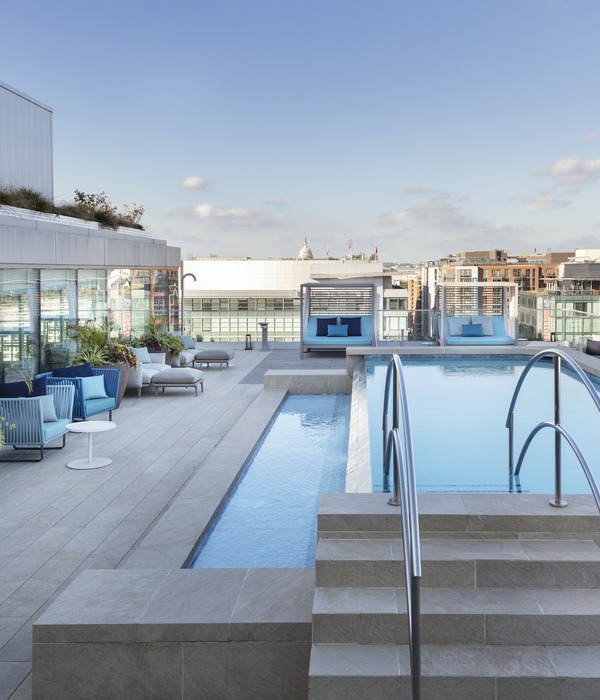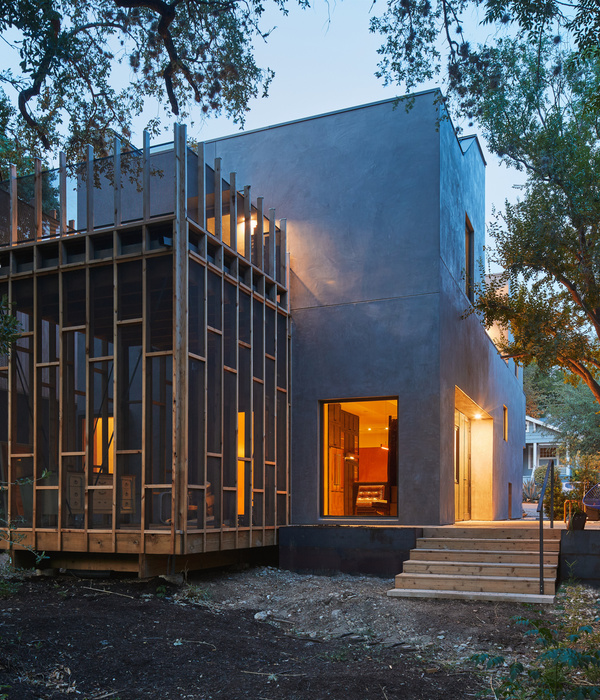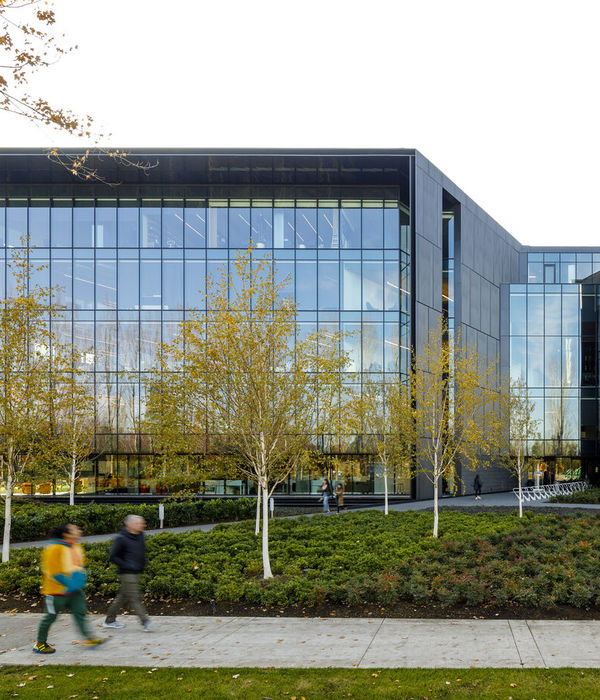- 设计方:LGA Architectural Partners
- 位置:加拿大 多伦多 西区
- 客户:Palmer
- 预算:适度
- 内部空间设计:开放式
Canada garden villa
设计方:LGA Architectural Partners
位置:加拿大 多伦多
分类:别墅建筑
内容:实景照片
图片来源:Ben Rahn/A-Frame
图片:17张
摄影师:Ben Rahn/A-Frame
客户在多伦多西区的一栋爱德华时代的别墅里面居住了很多年,所以,她决定做些改变。她想继续生活在这个地方,与原来的邻居继续生活在一起,但她要求将别墅修建的稍微小一点,以便于简化她的生活,我们的客户对于参加别墅的建筑设计感到很兴奋。Palmer在仅仅几个街区远的地方找到了一块小的地皮,然后找到 LGA Architectural Partners帮忙,并要求在适度的预算下修建一栋当代的别墅。Palmer要求别墅必须朴素而使用。别墅前部和后部的墙壁上都覆有一层没有经过任何维护的杉木,以使别墅显得亲切。
LGA Architectural Partners在别墅建筑设计过程中为创造宽敞的内部空间采用了很多策略。他们的内部空间设计采用的是开放式的理念,在没有对大部分空间进行隔断的情况下下,巧妙的对空间进行了划分。一个低的柜台隔开了厨房和前厅,三个通往较低的起居室的台阶也是座椅。早餐室位于别墅的前部,面对一个大窗户,透过窗户可以看见街道。别墅内部的走廊面积增加了两倍,Palmer和她的家人可以坐在这里看街上的人来人往,也可以关上窗帘保护隐私。
译者:蝈蝈
After years of living in an Edwardian house in Toronto’s west end, the client decided it was time for change. She wanted to remain in her neighbourhood, but she was keen for a smaller home in order to declutter her life and she was excited to engage in the creative process of designing a house. Palmer found a small lot only a block away from her historic home and she approached LGA Architectural Partners to help her build a new home with a modest budget and a contemporary attitude.Simplicity and practicality were of prime importance. They clad the front and back facades in no- maintenance cedar to warmly greet the street.
LGA employed a number of strategies to create a spacious interior . They organized the open concept interiors by cleverly defining rooms without closing off most spaces. A low counter separates the kitchen and entry vestibule and three stairs serving as seating lead down to the generous sunken living room.By placing the breakfast room at the front of the house facing a large window overlooking the street, LGA created an area that doubles as an indoor porch where Palmer and her family can sit and watch the street life, or draw the curtain for privacy.
加拿大花园别墅外部实景图
加拿大花园别墅内部实景图
加拿大花园别墅内部卧室实景图
加拿大花园别墅内部客厅实景图
加拿大花园别墅内部房间实景图
加拿大花园别墅内部厨房实景图
加拿大花园别墅内部过道实景图
加拿大花园别墅平面图
{{item.text_origin}}

