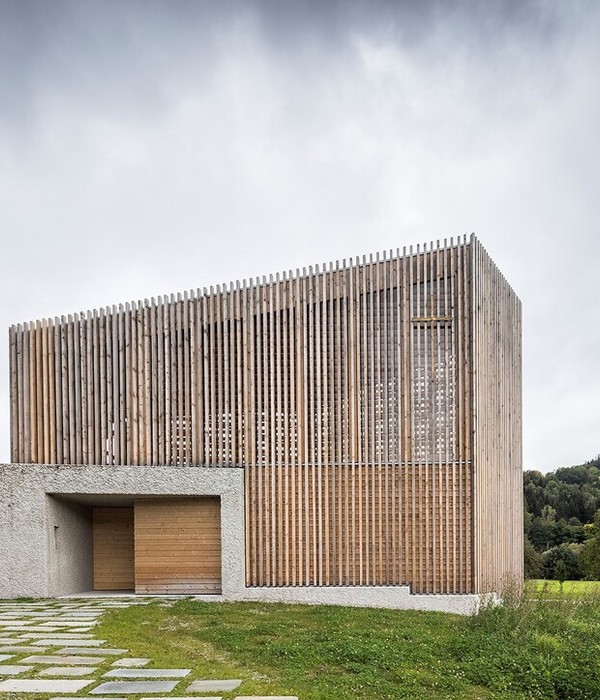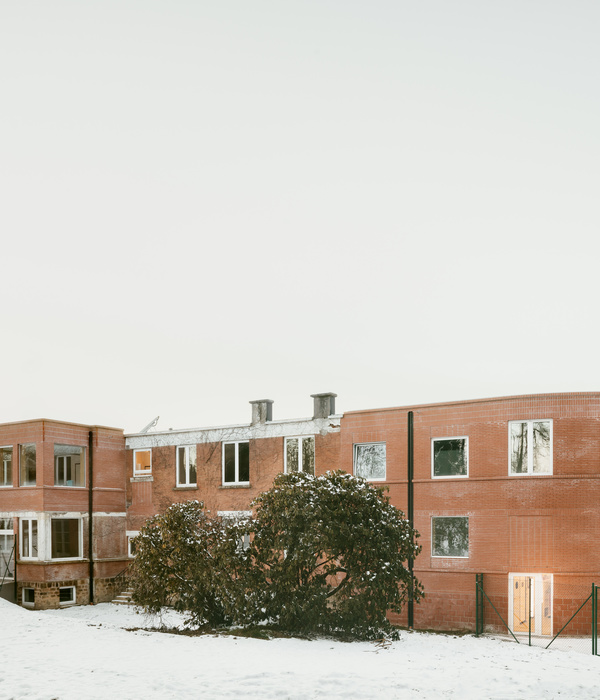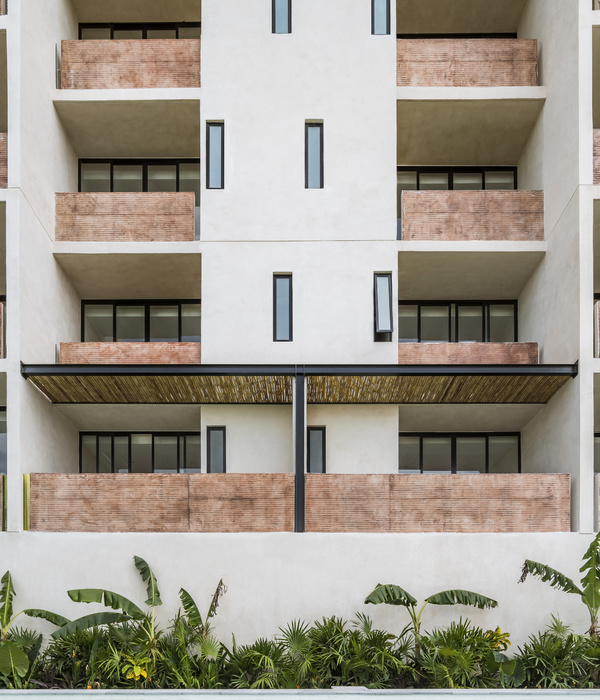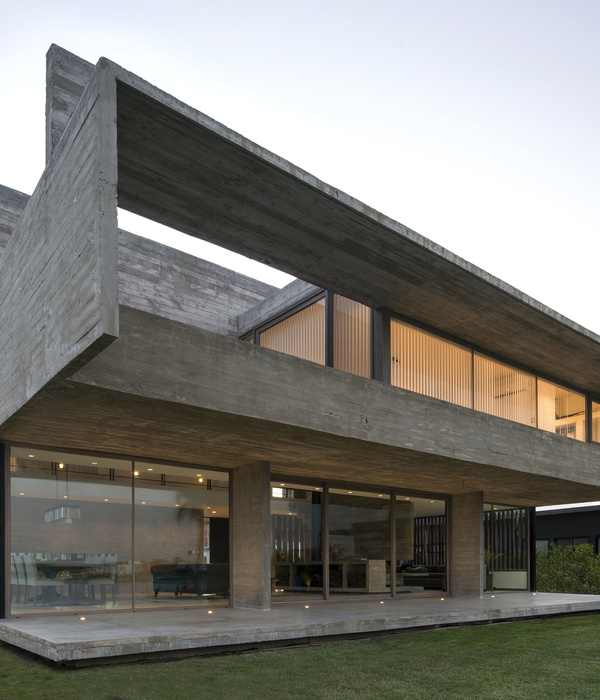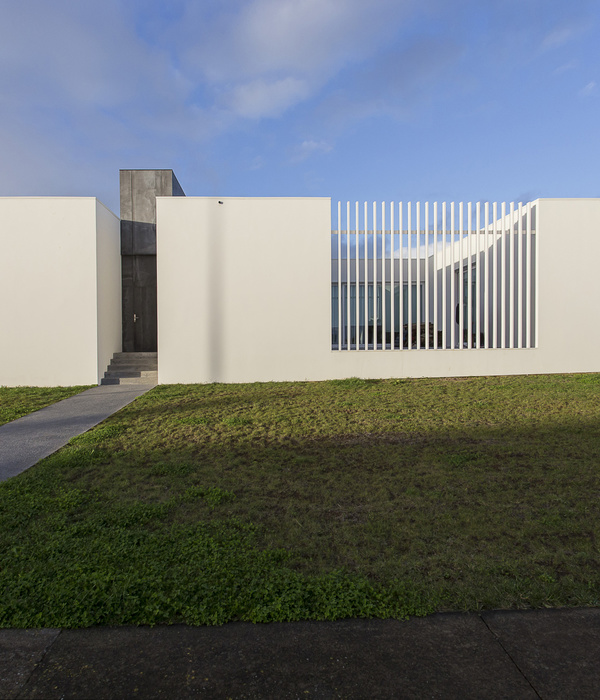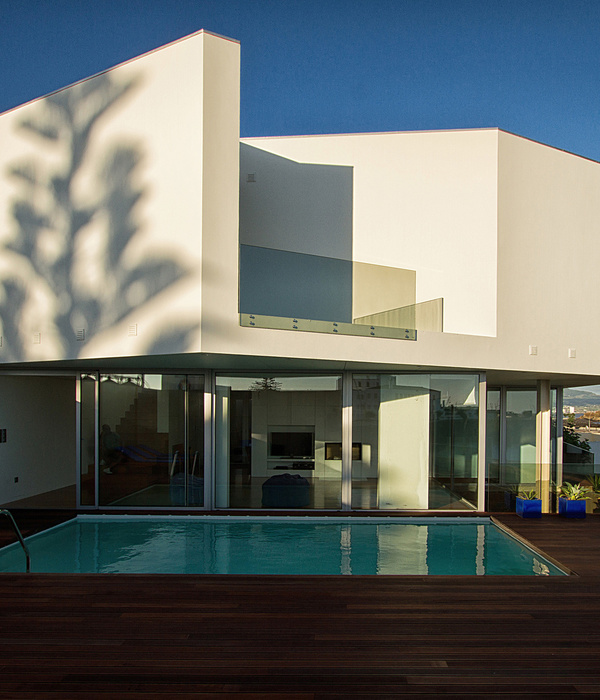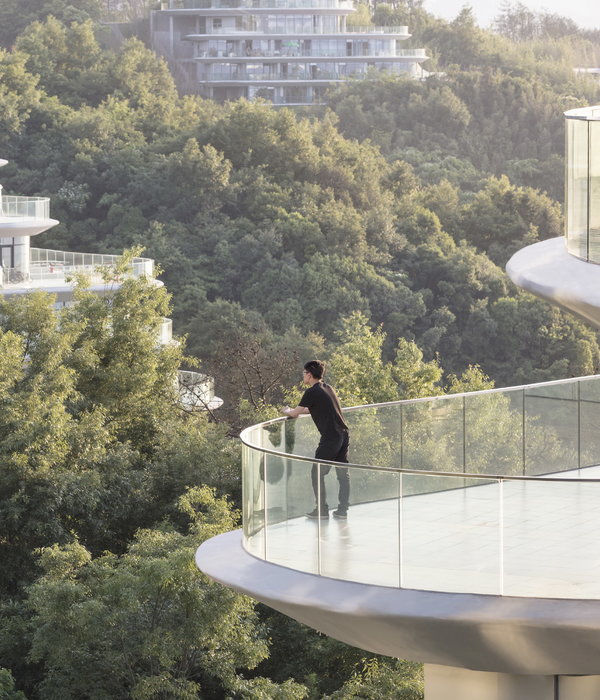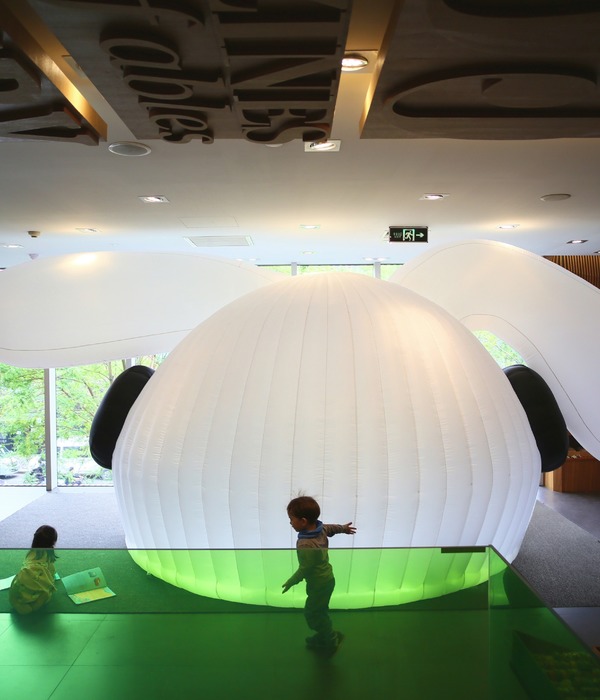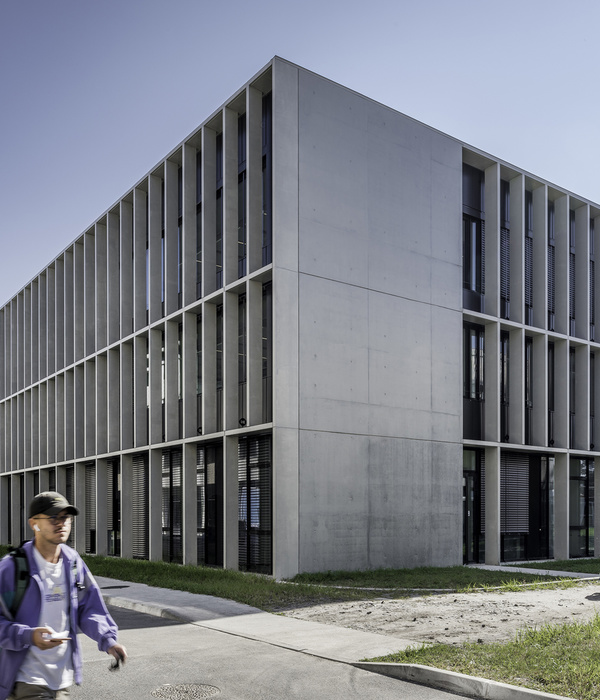Before any napkin sketch was drawn, the one imperative our client had for Hive – a mixed-use project located along the main street of Inglewood, a vibrant inner city neighbourhood in Calgary AB – was that it had to creatively intertwine commercial, retail and public space in and around an existing historic building on the site.
Inspired by current discourse surrounding ‘architectural alchemy’ (the mixing of various typologies) and ‘social infrastructure’ (the public programming of a city’s banal infrastructure) we set out to design an architecture that celebrates the street life along 9th avenue SE, integrates disparate programs and typologies into a synergistic whole, and ultimately creates spectacle where before there was none.
Our early massing models explored strategies that could invert the current trend towards the privatization of our cities. As speculative development continues to consume the city (gated communities, secured commercial buildings, controlled public spaces, etc.), we wished to offer architecture back to the city, allowing the public to inhabit and animate what is typically regarded as private and inaccessible.
To accomplish this, we first interspersed the various heterogeneous programs (commercial, retail, public space) both in section and plan with respect to the existing historic building. We then raked back the hovering second storey commercial volume - abstracted by the latticework of a blackened wood-screening element - to both frame view and allow sunlight to access the north facing public space. To encourage interactivity amongst the various tenants and the public and provide for a moment of repose along a bustling street, we transformed the retail frontage (facing onto 9th Avenue) into bleacher style seating comprised of a cascading wood terrace. Finally, we introduced spectacle by way of a projection screen that could be used for neighbourhood movie nights, arts festivals, concerts and the like that would animate both the courtyard and the street.
Where ‘public life’ is usually restricted to the ground floor, here it permeates the entire building, encouraging spontaneous encounters and ultimately gives the architecture back to the city by way of mixed-use program, public space and spectacle.
{{item.text_origin}}

