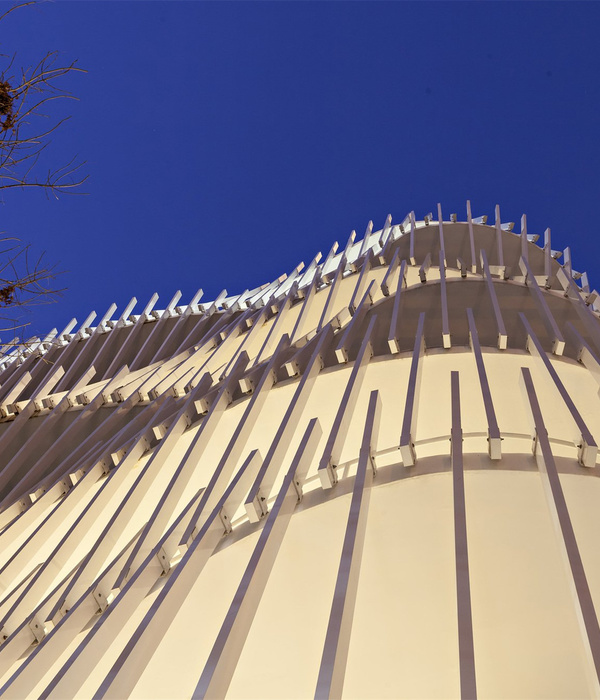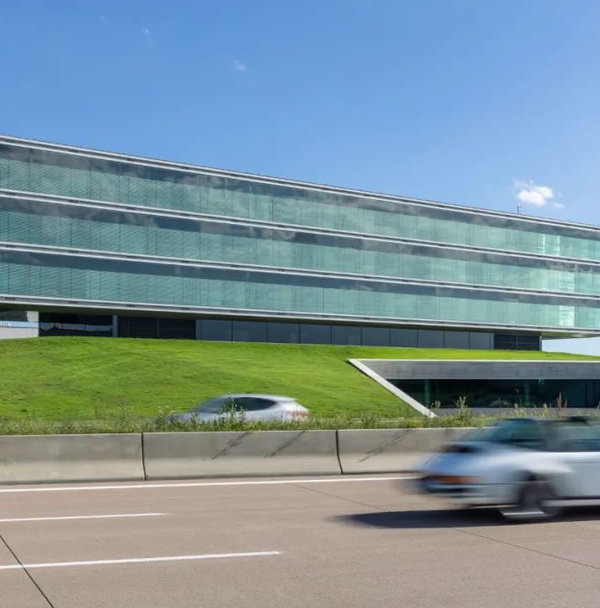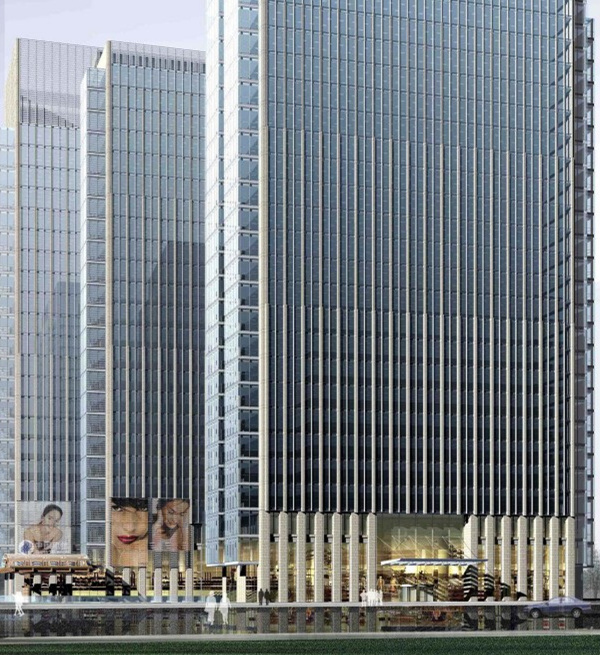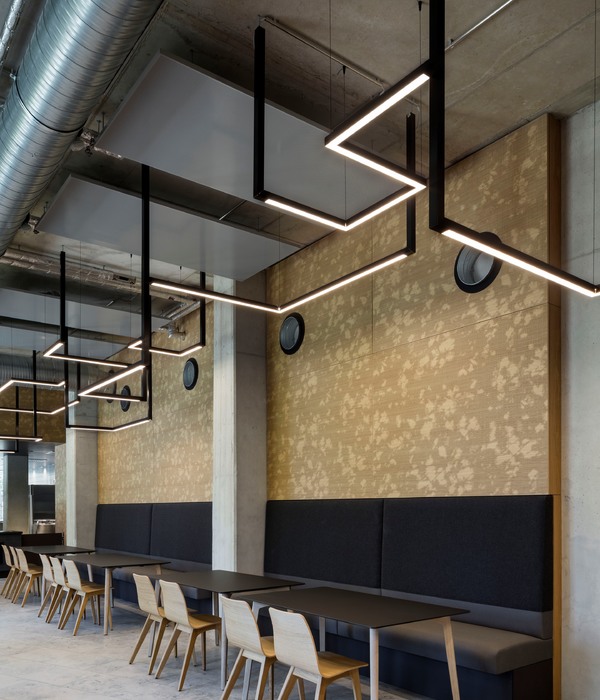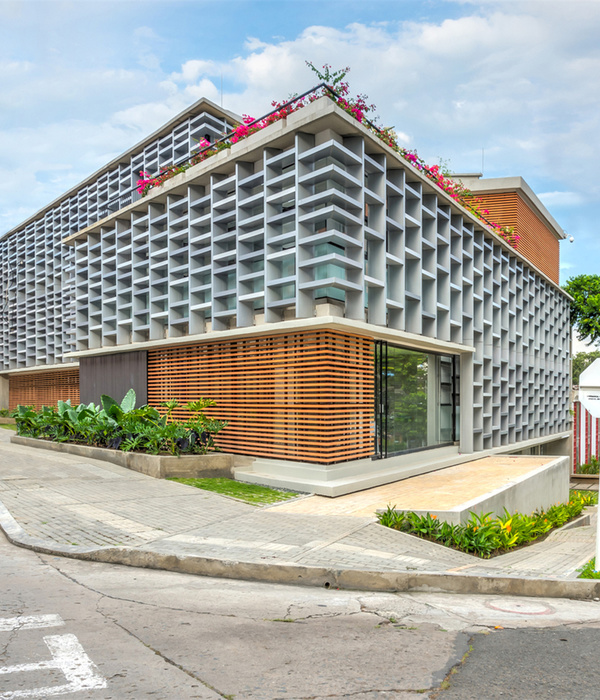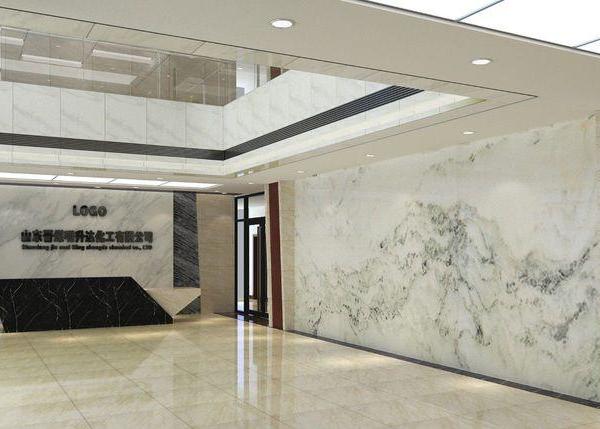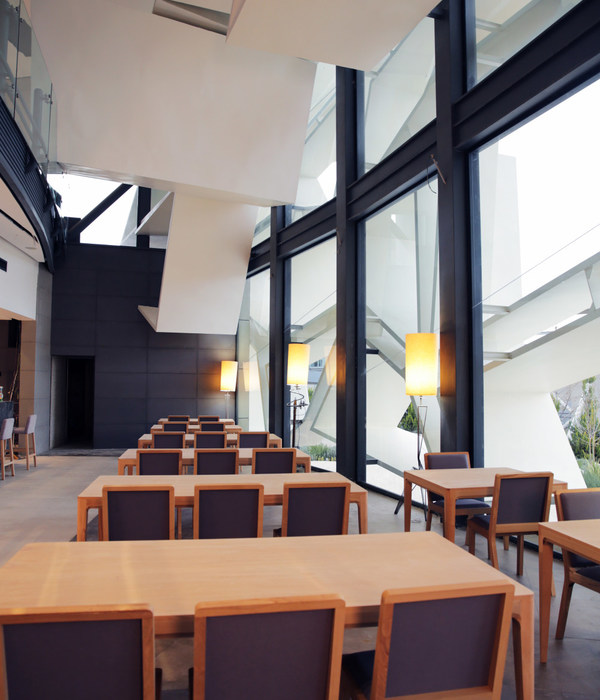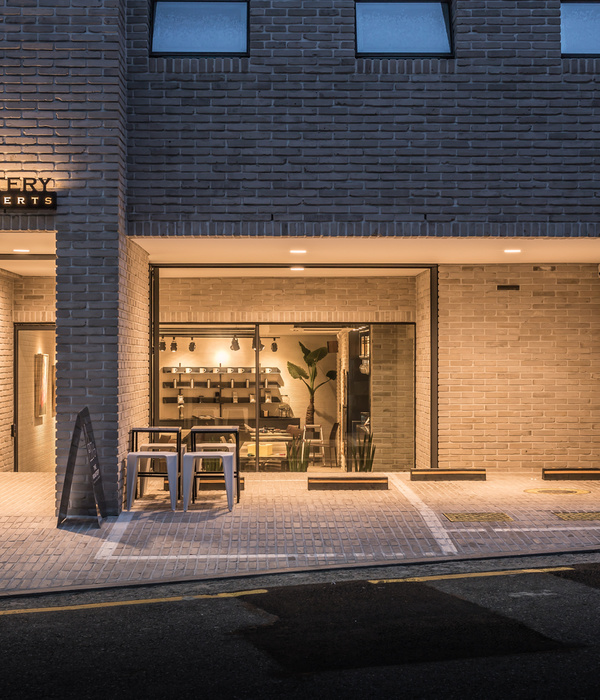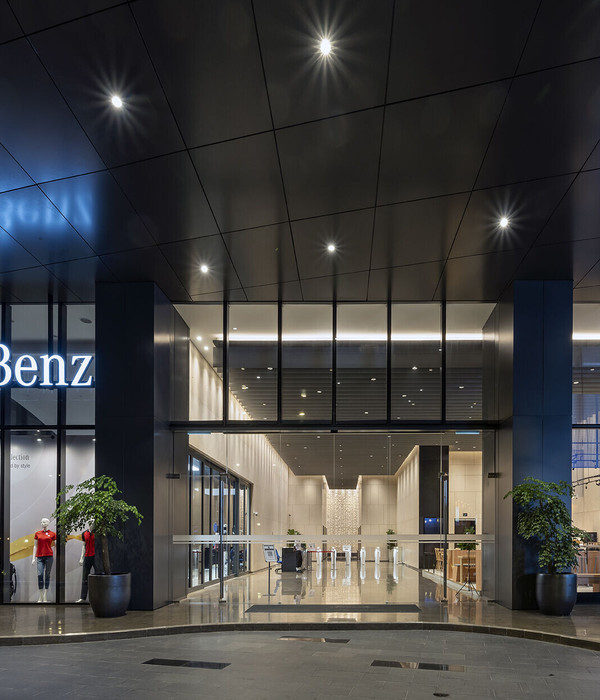10 House is located in San Rafael, a gated community in Tigre, 30 km away from the City of Buenos Aires.
The development's main asset is its lagoon, which baths the rear edge of the house garden, defining the most important feature of the commission landscape to take into account. Its surface is 907m2 with a front of 24 meters wide, which is reduced in the background to 17 meters and its depth is 44 meters.
The commission was made by a young couple that wanted to build a 300m2 permanent residence. They were interested in our studio’s aesthetic proposal, seduced by the low maintenance that the concrete construction system grants.
Their main aesthetic requirements were that the exterior facades should be entirely kept as apparent concrete, while white walls must predominate in the interior, contrasting with a few selected concrete elements.
Their programmatic requirements consisted of a large double-height social area, with a separate TV room, a kitchen separated from the dining room and a covered parking space for two cars. The program also called for an en suite master bedroom with its dressing room and two secondary bedrooms for their future children.
They also requested a studio that they would both use as their working space. They expressed their desire for the house to have an extensive outdoor gallery to enjoy nature, and a big sized pool.
Our studio designed the residence around the double-height social area. The intention was that this great hall should not be perceived from the exterior to maintain the double-floored house’s horizontal proportion, which harmonizes the relation with the surrounding environment.
The social area occupies the site’s maximum building width longitudinally, endowed with openings towards the garden, swimming pool, and lagoon.
As a single and pure volume, the first floor inclines towards the front acting as a roof for the main entrance and the parking space. Towards the rear, it creates the roof for a profound gallery that integrates the interior with the exterior.
Set transversely, a series of parallel inverted beams develop the concrete cover. To reduce the house’s visual perception, the beams support the slabs which, depending on the case, we decided to support them in their upper level or lower level to hide the house’s real height behind the facades. On the other hand, these beams create skylights which capture the south’s indirect sunlight.
In the main hall, the double-height covering was set to the beams’ lower level so as to have the minimum height at the stairs on the first floor. The intention was to accentuate the space’s horizontal lecture. Due to the delicate zenithal light on its longitudinal sides, the stoned looking roof has a lightweight appearance.
The delicate zenithal lights penetrating the longitudinal sides of the stony looking roof, invites you to appreciate it as a lighter object, contrasting its heaviness essence.
The house’s main element is a concrete piece that separates the social area with the TV room by a hanging partition wall and at the same time resolves the stairs and the fire place’s space. The material’s rusticity distinguishes the piece opposing the white plain walls in the interior.
On the first floor, blind walls at the sides of the house provide privacy to from the neighboring houses while it opens towards the street and the garden. These walls are supported by the beam´s lower level, hiding the house’s real height reinforcing the house’s horizontal proportions.
{{item.text_origin}}



