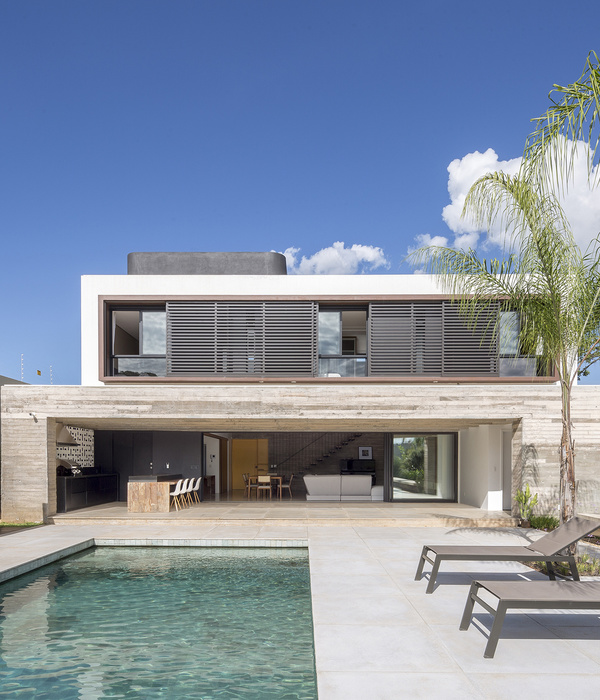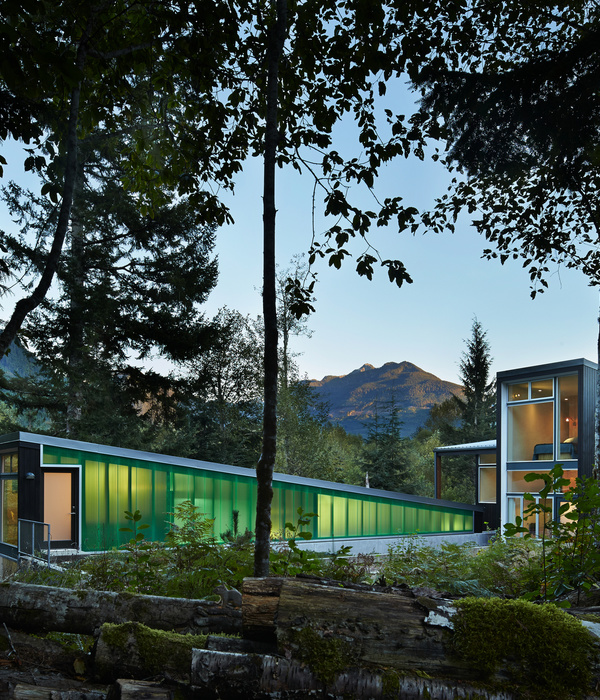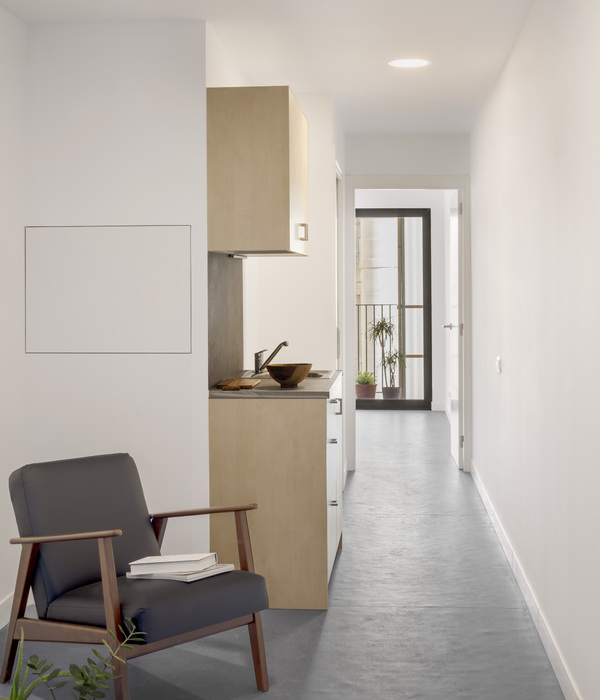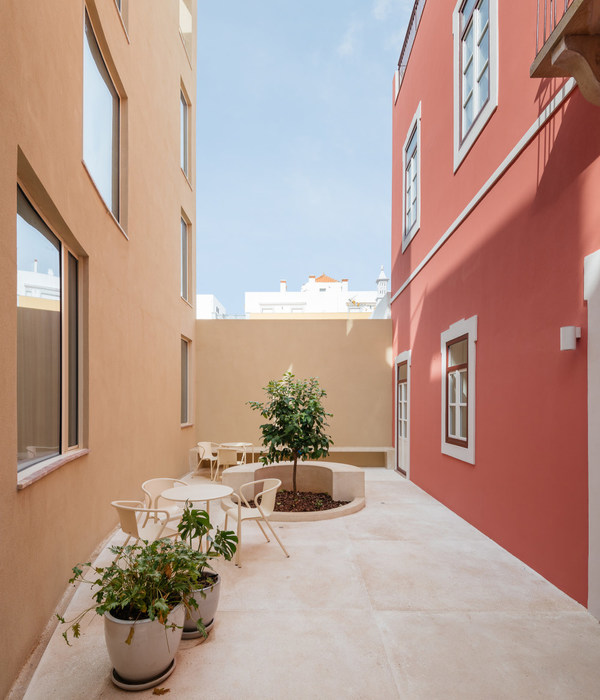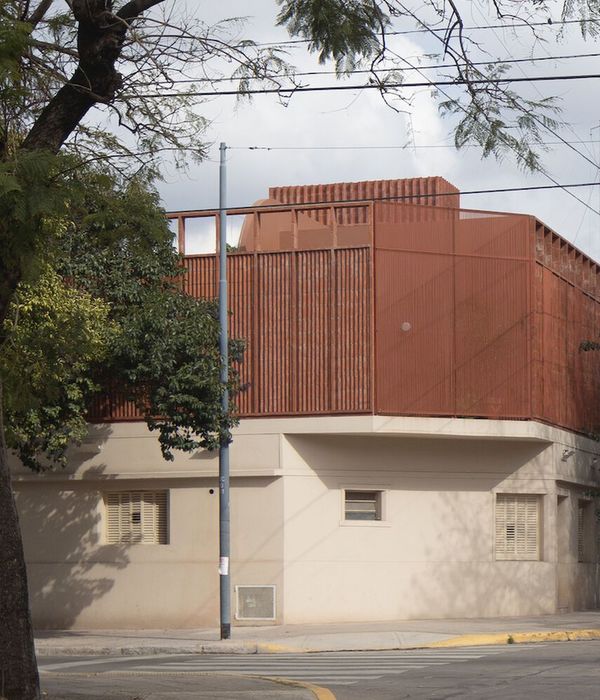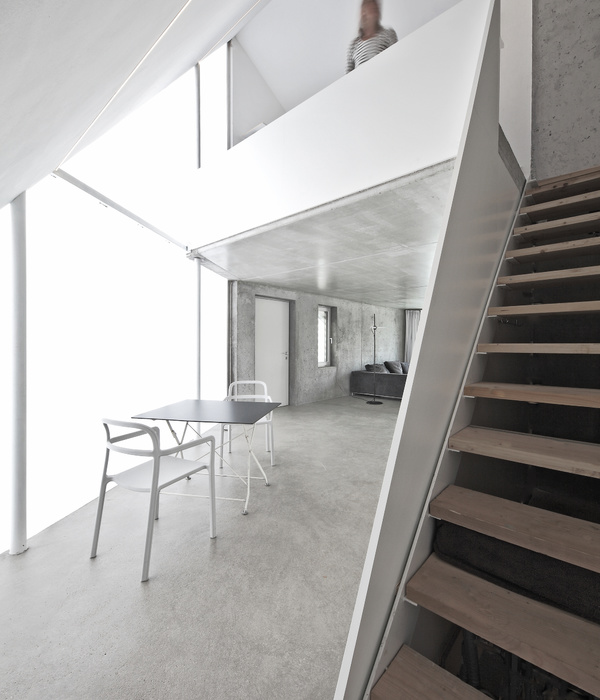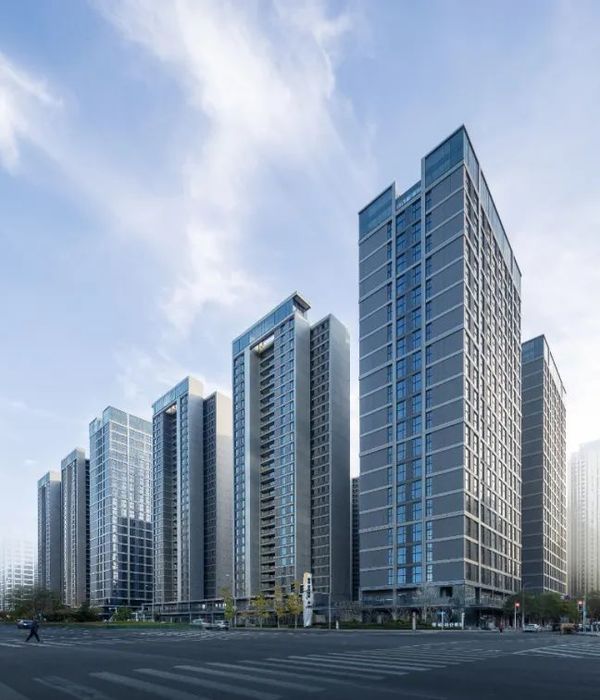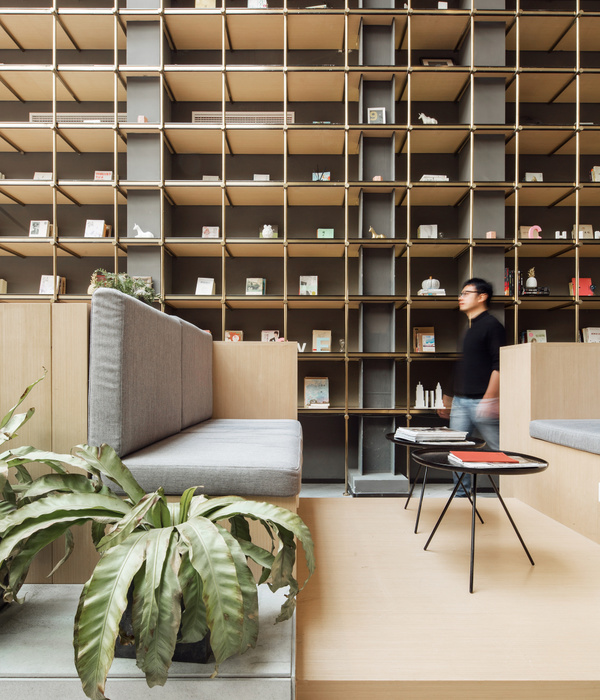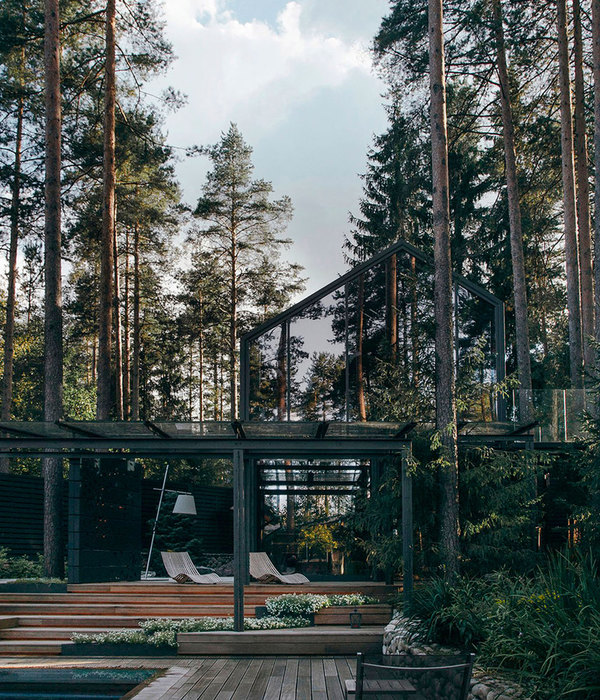- 项目名称:哥伦比亚光谱大厦
- 设计方:Espacio Colectivo Arquitectos
- 分类:商业建筑
- 摄影师:Santiago Robayo
Columbia Spectra Building
设计方:Espacio Colectivo Arquitectos
位置:哥伦比亚
分类:商业建筑
内容:实景照片
图片:24张
摄影师:Santiago Robayo
该项目坐落在卡利城的住宅区,是由一个购买力很强的家族在20世纪60年代发展起来的。由于该项目处于战略位置,所以这片区域被转化为办公楼、企业总部和贸易中心。该项目是一所在20世纪60年代遗留下来的建筑结构上发展起来的,我们必须加强它的结构稳固性来达到现在的标准,我们要让楼板有一个独家复苏。
卡利城位于海平面900米之上,平均气温28摄氏度,这意味着我们必须保护大厦免受持久日光的暴晒。我们可以用60、70年代的建筑样式来很好地解决这个问题。因为60、70年代的建筑都重复使用开口和阳伞来保护建筑。我们可以将这个理念引进该项目中。正立面的独立太阳能发展使得它的色调很不同,窗户的开放也很合乎地理分析逻辑。这个系统既能作为张开的阳伞使用又可以有效地解决日光问题,与此同时也保证了东北风可以在室内交叉流通。
译者:蝈蝈
The project is located in a residential area of the city of Cali that was developed by families with a high purchasing power in the 1960′s. Due to its strategic location, this area was transformed into office buildings, corporate headquarters, and trade.The project arises from the intervention on an existing structure of a house built in the 1960′s, which we must reinforce structurally to suit the current regulation, resulting in the exclusive recovery of floor slabs.
Cali is located at 900 meters above sea level with an average temperature of 28 degrees Celsius, this means that buildings must be protected from permanent sunlight. This problem could be solved very well with the architecture of the 60's and 70's of the city, through openings and parasols which were used repeatedly in buildings of this era, and are revalued in proposing them in this project.The independent solar developme of the facades makes the shades different and the openings of the windows as a logical response to the analysis of the place. This system, both opening as parasol, forcefully resolves the sunlight while not neglecting the impact of the North-East winds for cross ventilation.
哥伦比亚光谱大厦外部实景图
哥伦比亚光谱大厦内部实景图
哥伦比亚光谱大厦模型图
哥伦比亚光谱大厦立面图
哥伦比亚光谱大厦平面图
哥伦比亚光谱大厦剖面图
{{item.text_origin}}


