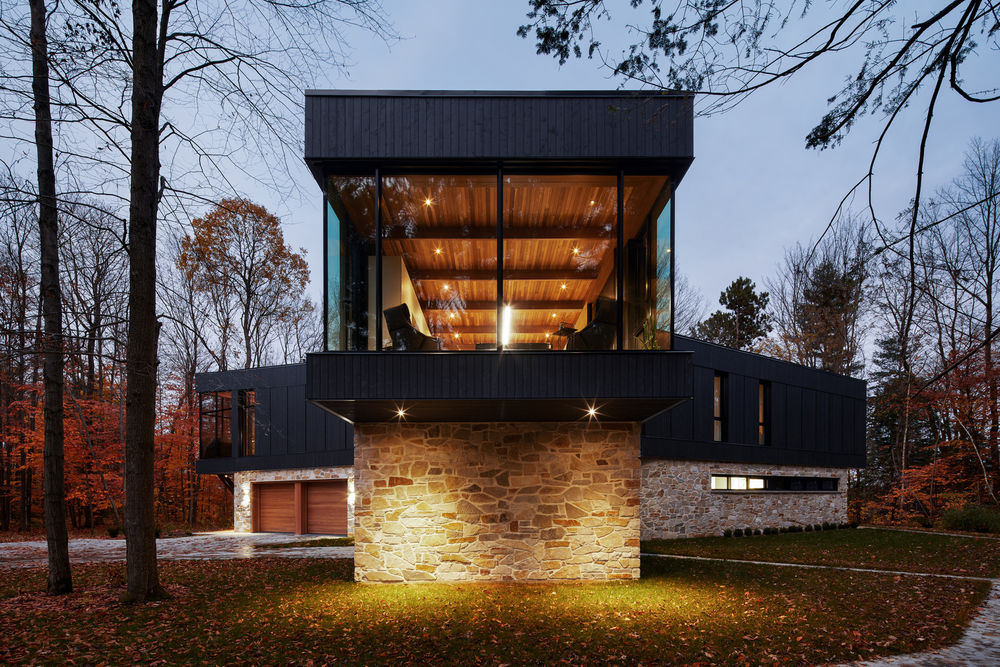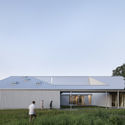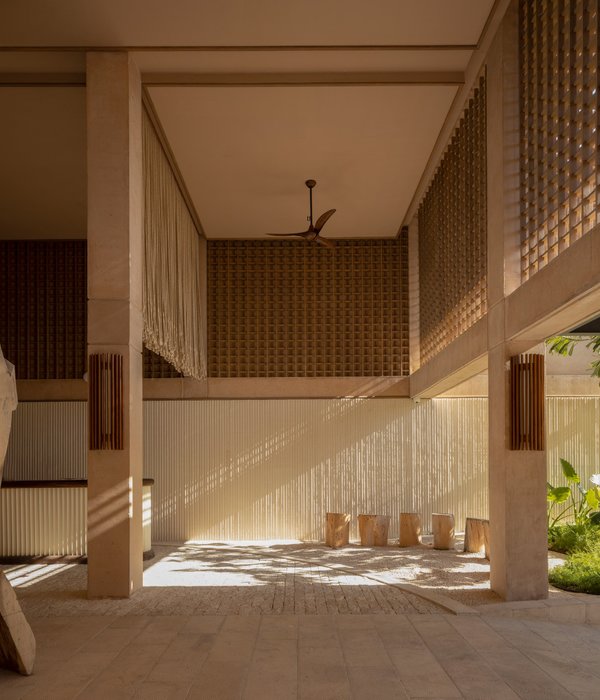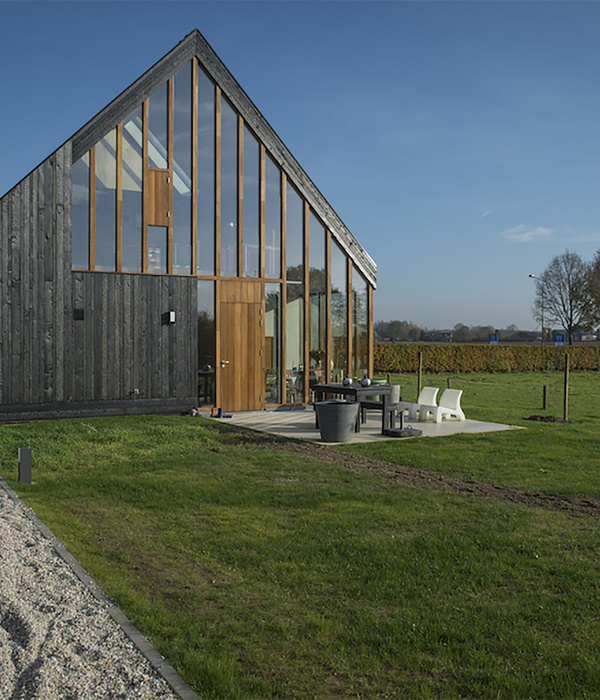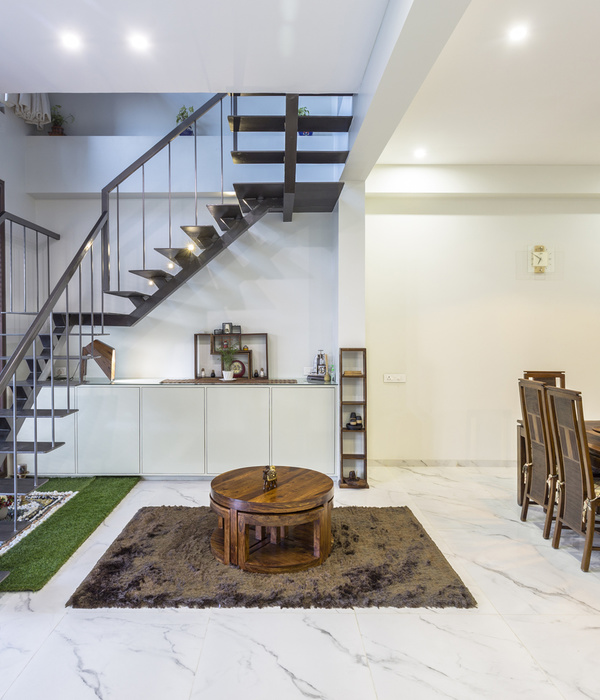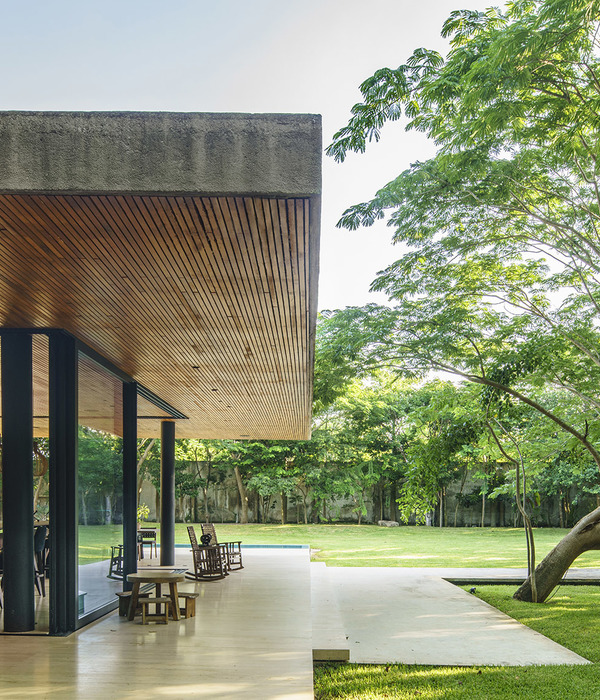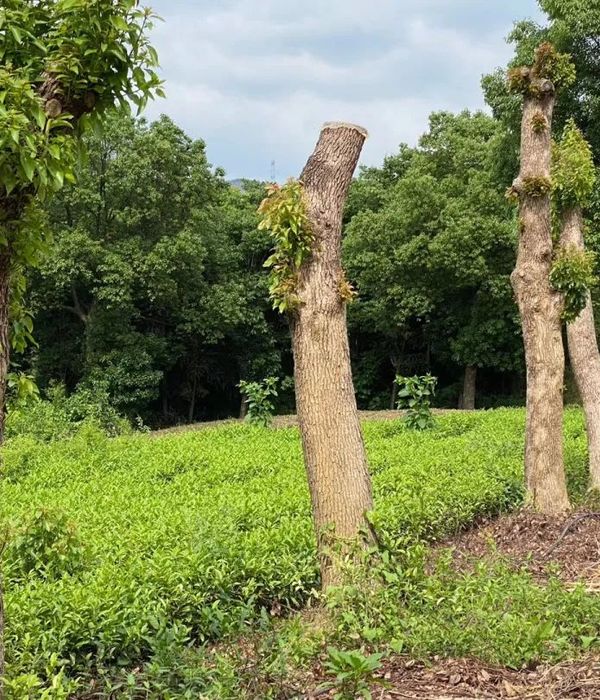加拿大 Des Forges Residence | 自然与工业的完美融合
Architects:Bourgeois / Lechasseur architectes
Year:2023
Photographs:Adrien Williams
structural Engineer:L2C experts conseils
General Contractor : Construction Boulard et associés
Country: Canada
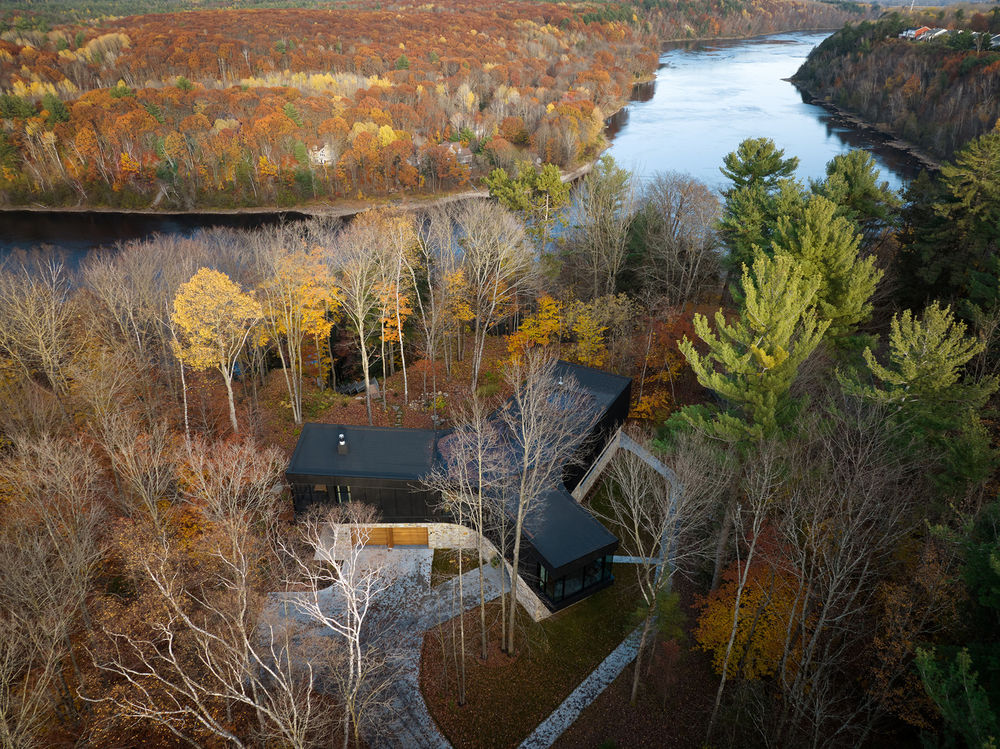
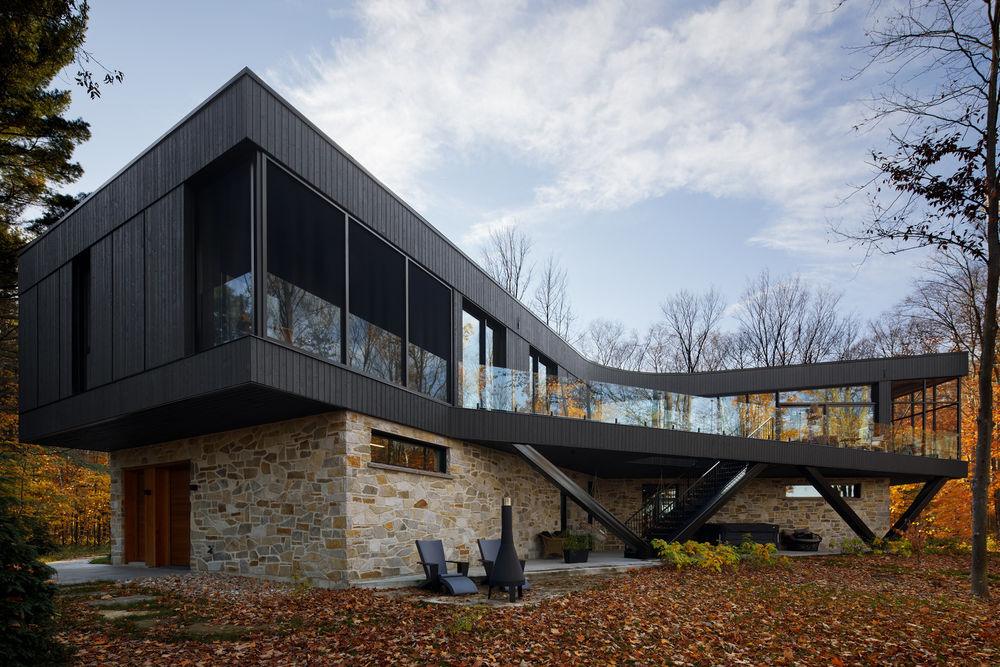
This project reflects a powerful creative vision that respects the cultural heritage of the Boulevard des Forges area and its physical constraints. Inspired by a narrative that calls on nature and culture, in which tales and legends have been fed by the surrounding natural setting that follows the meandering St. Maurice River, the project itself becomes a work of art articulated around the site's own attributes.
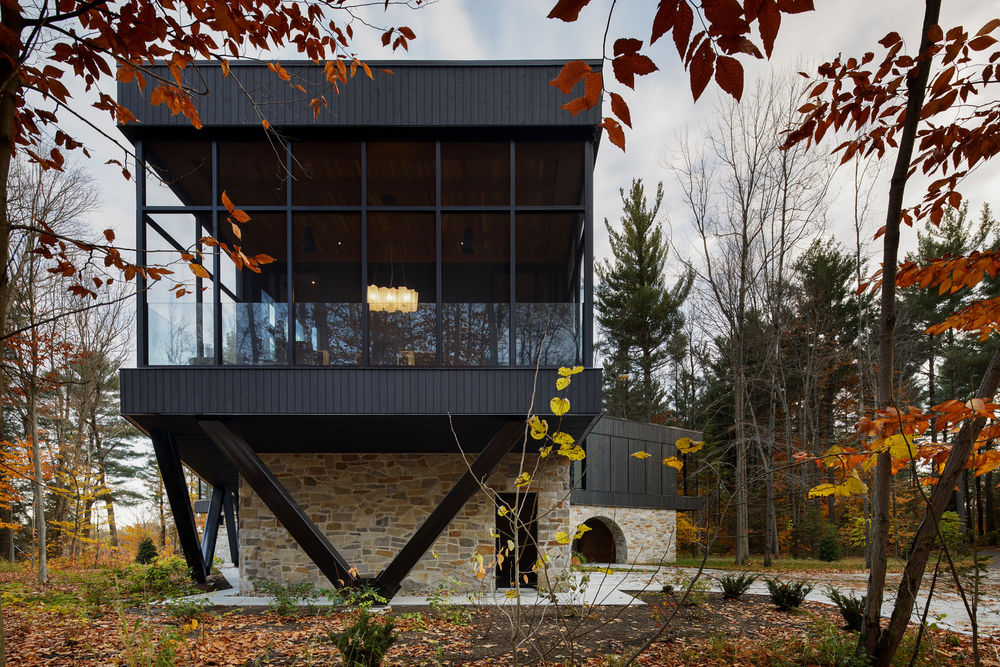
If the master founder was the orchestral conductor of operations at Les Forges, the architect is the craftsman-blacksmith of the residence. Designed and motivated by the region's industrial, yet poetic heritage, the house is sculpted and molded to carefully reflect and respect the topographic slopes, the views, the vegetation, and the meandering curves of the river.
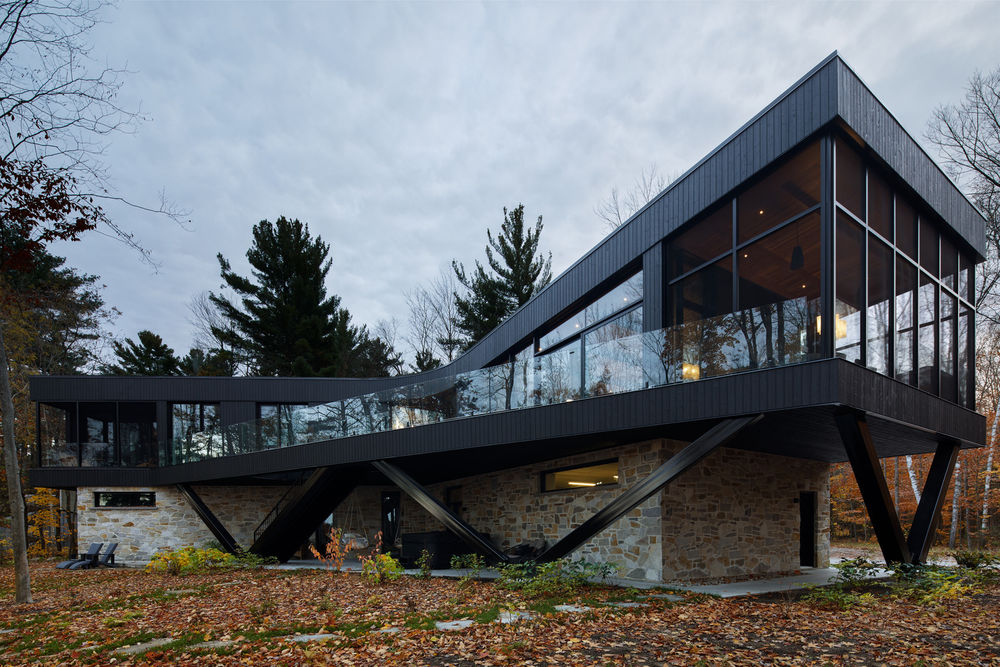
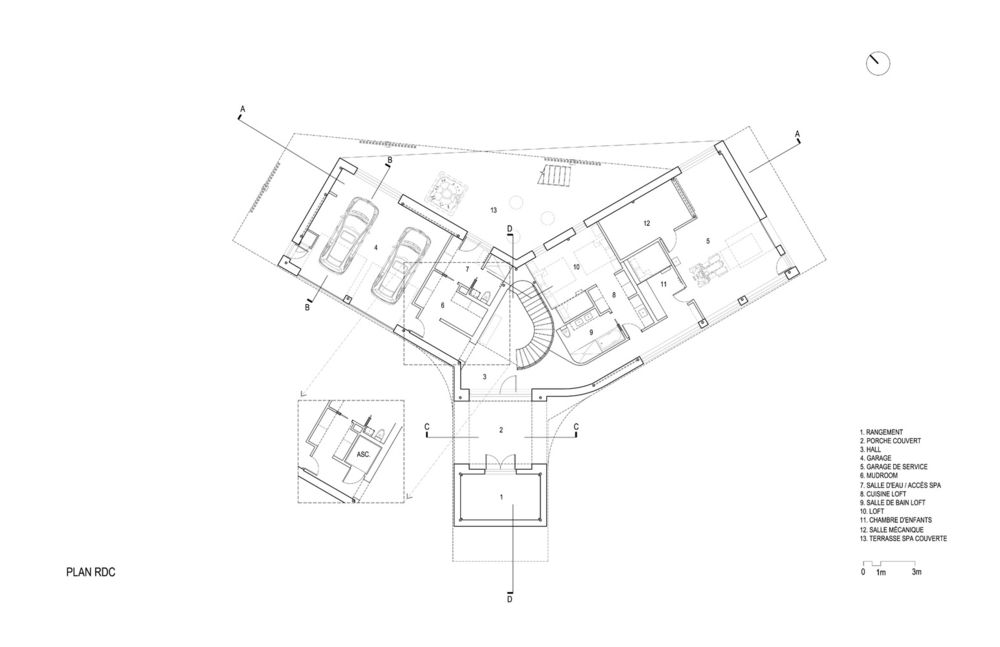
Accessed via a 265-meter-long private driveway along Des Forges Blvd., the black, unusual shape of the residence gradually reveals itself through the immense pines. As you approach, the vision grows clearer: Résidence des Forge emerges, entering from the lower floor, on the forest side.
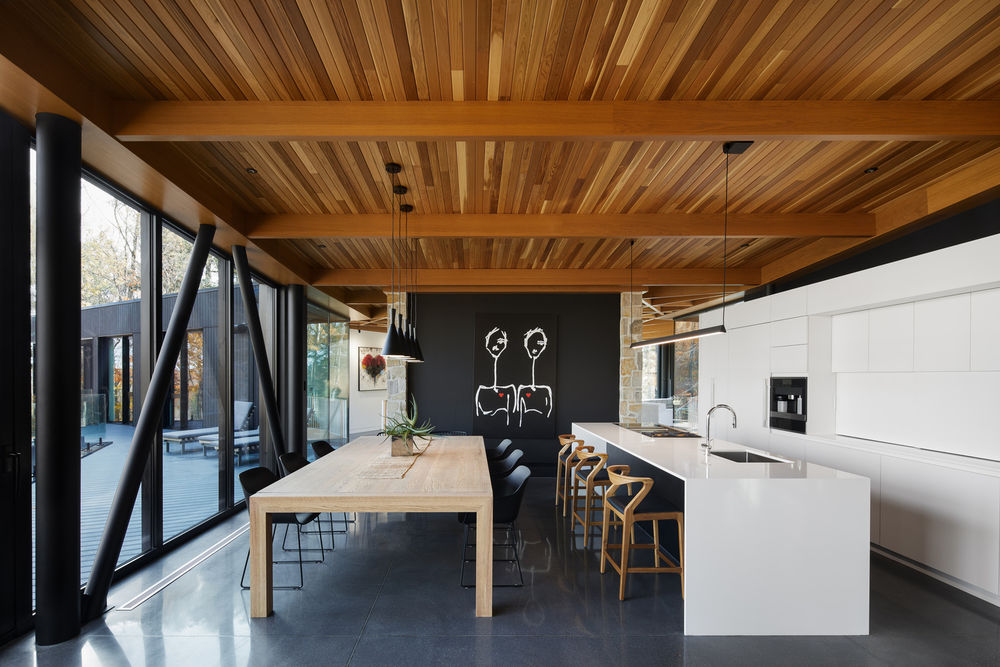
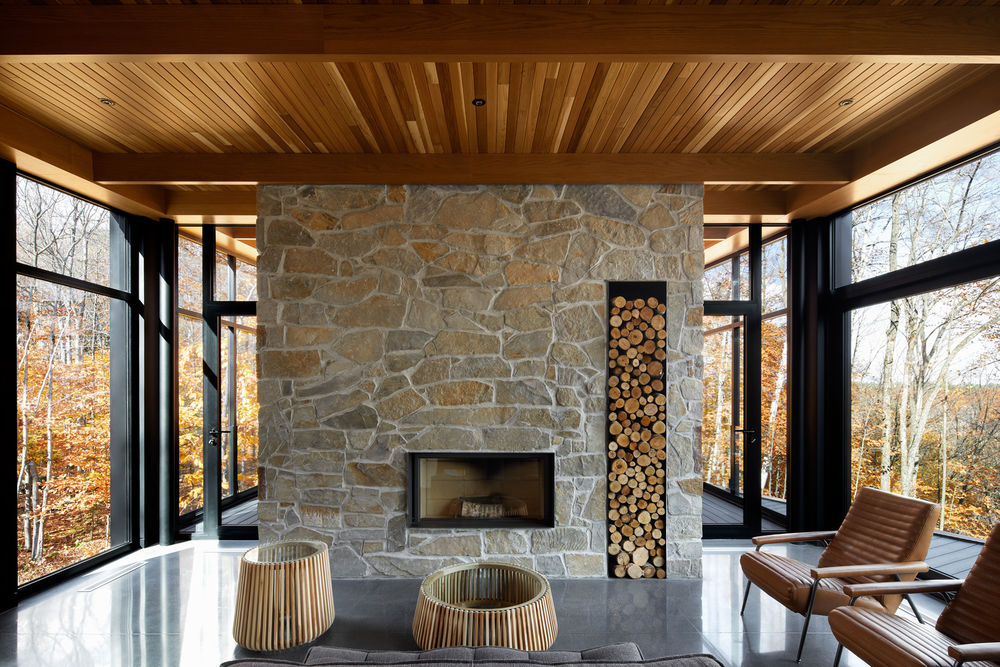
Located at a height of 55 m on the edge of the cliff’s erosion zone, the upper floor of the house rises from the ground and follows the curves of the St. Maurice River. The area presents several challenges, particularly in respect to municipal regulations, but also in terms of the steep slope that characterizes the site`s topography. Siting restrictions limit the construction of buildings near the cliff. Therefore, in order to fully enjoy the views, the new construction had to be built in alignment with the cliff's profile at a distance of 20 m. This specific site constraint is echoed behind the sprawling design that defines the project’s morphology.
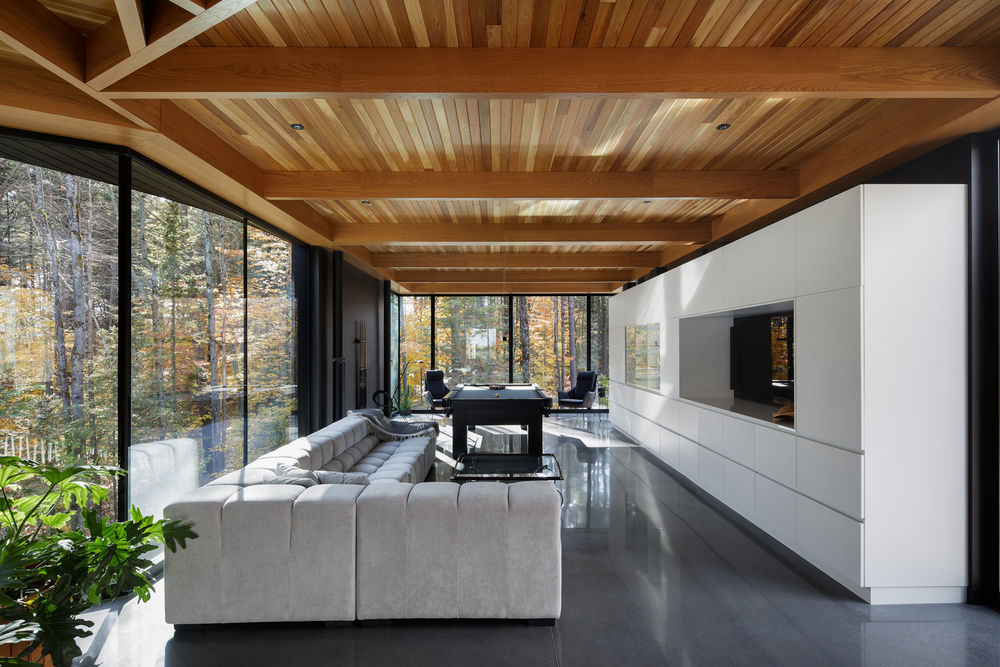
Résidence des Forge consists of three wings set on a natural stone foundation. Each of the wings is supported by a main structure of steel, as well as an intentionally exposed secondary woodwork structure. The latter intertwine at the center of the project to showcase an open space, where a monumental stairway becomes the center of attention.
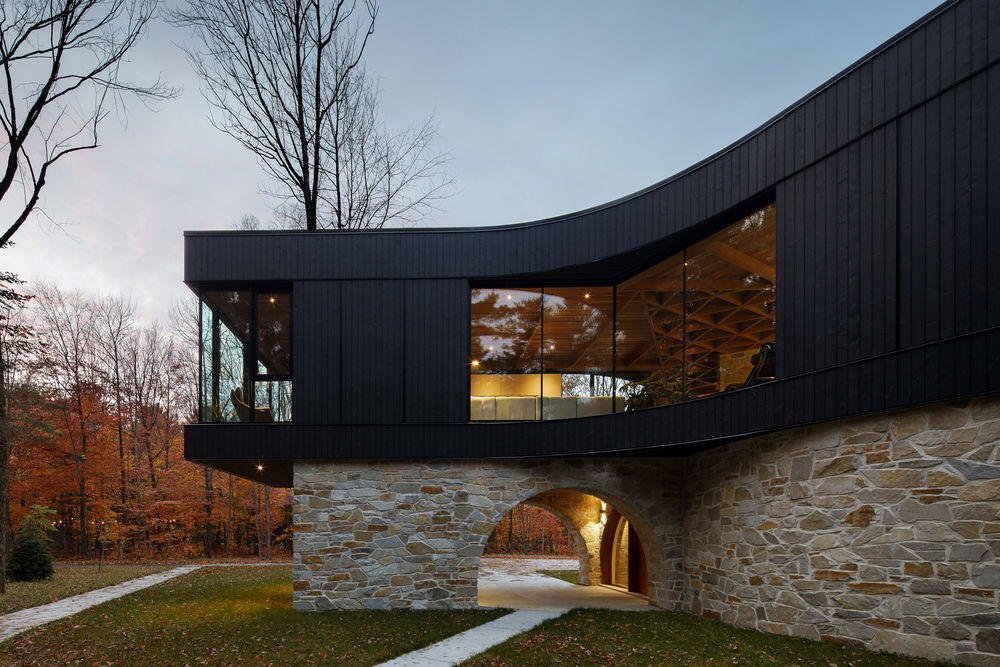
Black spruce plank siding was chosen for its visual neutrality. The whole ensemble creates an unusual volume that breaks away from the horizon to reflect the desired effect the designers were seeking to convey from the very first sketches. When approaching the site, the intention was to project an image of a mysterious object floating among the trees and interacting with the river bends. The upper floor appears to be suspended in mid-air, while the living areas are cantilevered and focus the views on the surrounding landscapes.
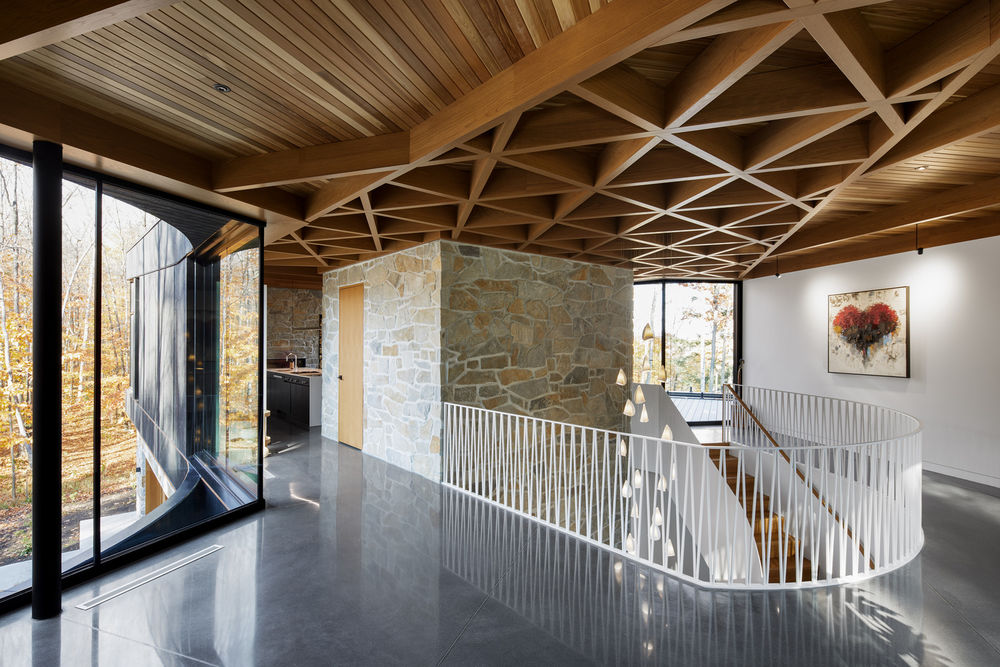
The idea was for the prism to blend in with the surroundings and to leave as much room as possible to the natural texture of the stone used for the foundation. The ceiling is covered with knot-free cedar slats, providing a warm and soft contrast to the black exterior. The cedar ceiling extends outside into a screened room, accentuating the transparent effect.


The entrance is accessed through a covered outdoor space, sheltered from the elements and arched on all four sides. The design of the arches is inspired by Les Forges du Saint-Maurice, echoing traditional natural stone masonry techniques. The design is quite simple and effective, with the solid wood and glass front door opening onto the center of the residence where the three wings meet. In terms of spatial planning, the living areas and the master suite are located on the second floor, whereas guests and visiting family areas, as well as garages and utility rooms, are located on the first floor.
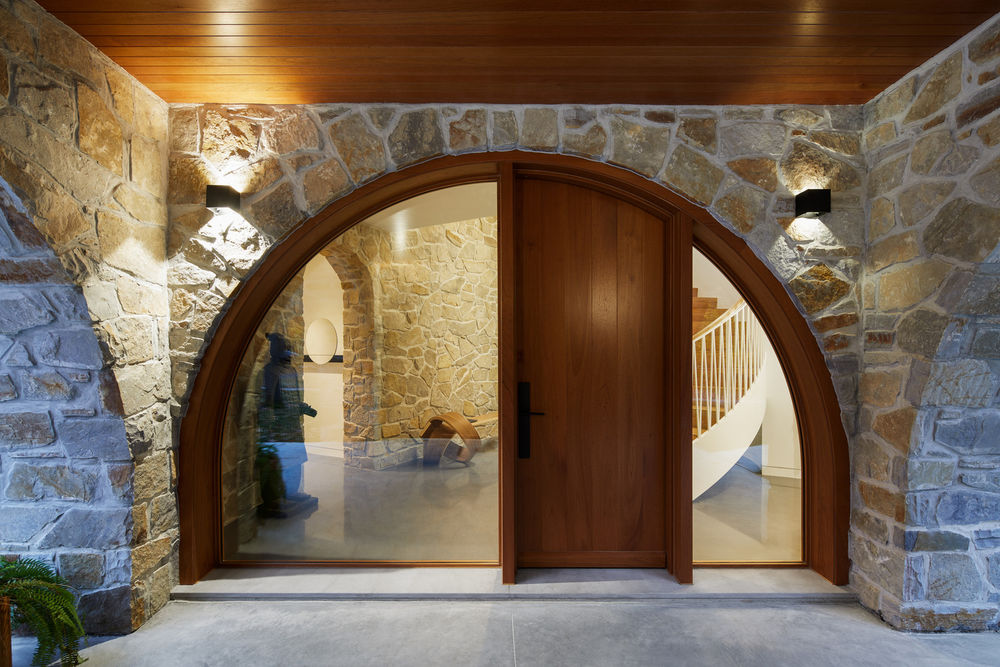
Shaded, natural stone siding runs inside and across the double-height space to cover an enclosed block that separates the two open areas upstairs. The staircase wraps around cascading pendant fixtures and directs attention toward the upstairs living areas. Beyond the kitchen, in the boudoir, a wood-burning fireplace integrated into a massive stone wall soothes the room and offers a warm contrast to the raw materials of concrete, steel, and glass. Supported by a V-shaped steel structure, this generously fenestrated space offers a breathtaking view of the St. Maurice River and connects to a large deck. The exterior staircase delicately follows one of these angulated frames and leads directly to the ground level, into a covered outdoor relaxation area.
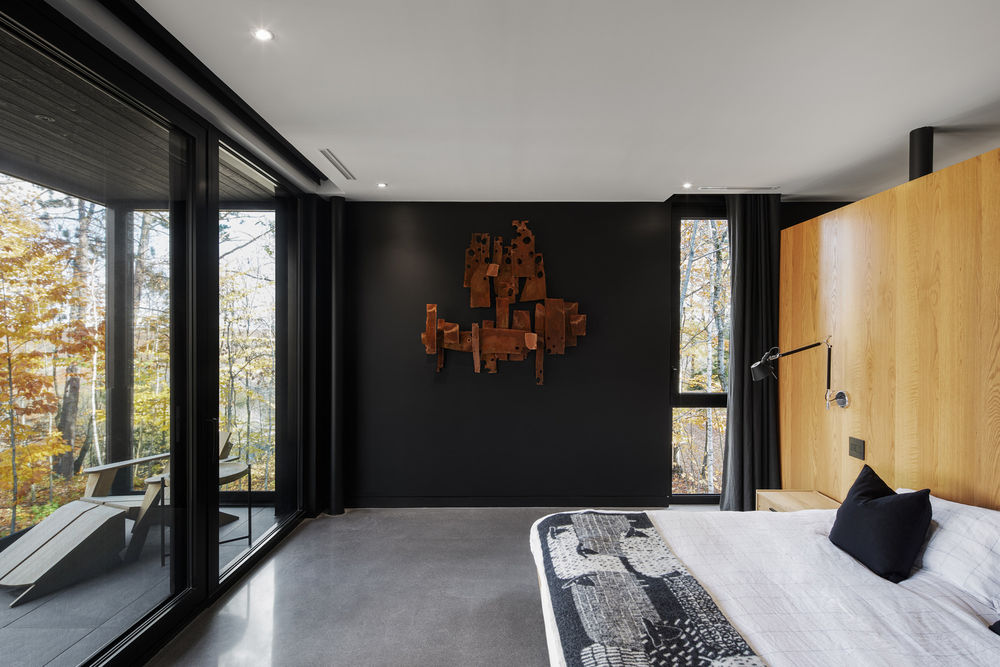
This modern residence blends in respectfully with the landscape of the St. Maurice River. It demonstrates that the constraints of the site, as well as the region’s cultural heritage fed by the folklore surrounding Les Forges du Saint-Maurice, can serve as a basis for a strong concept that generates quality architecture that is also environmentally aware.
