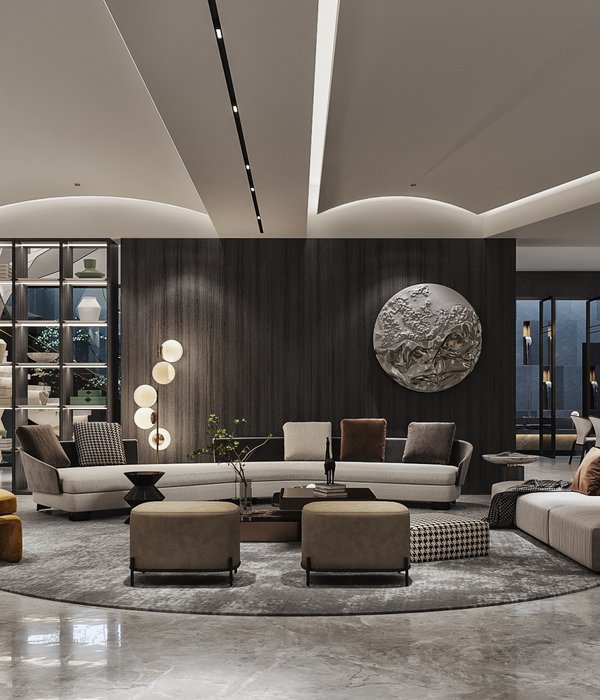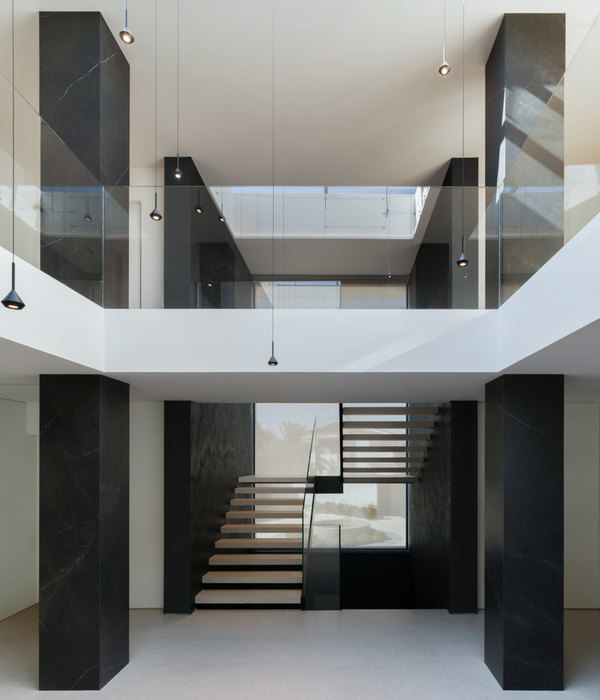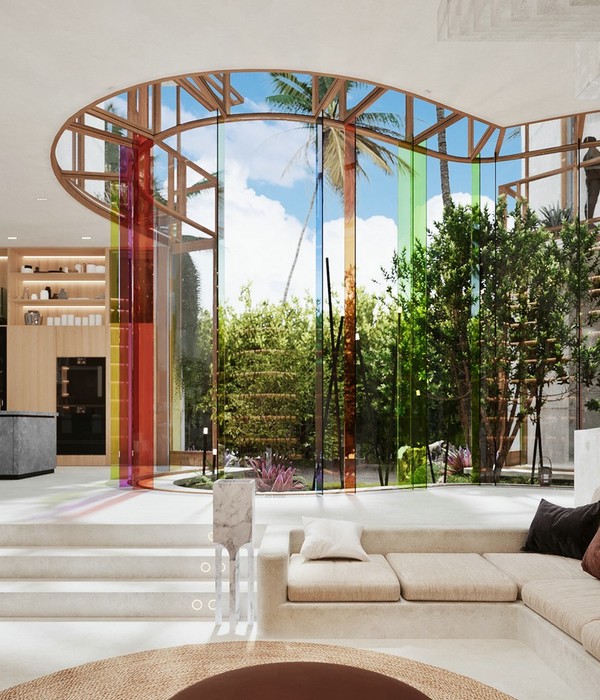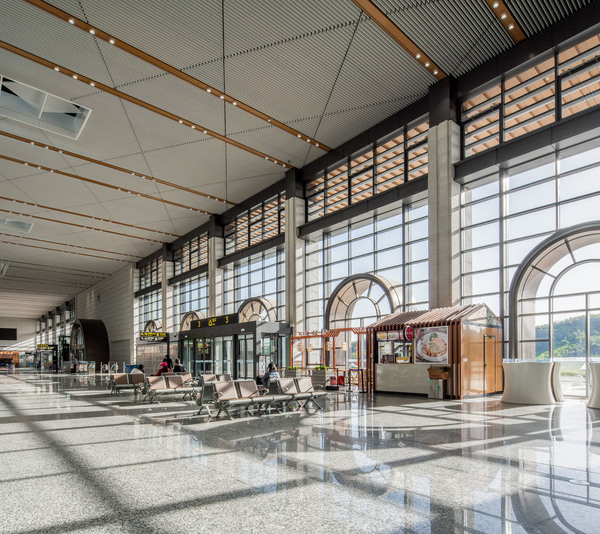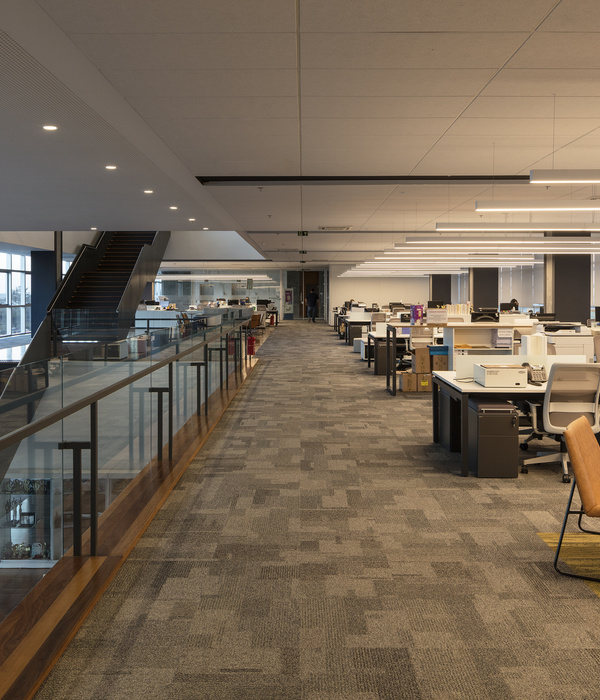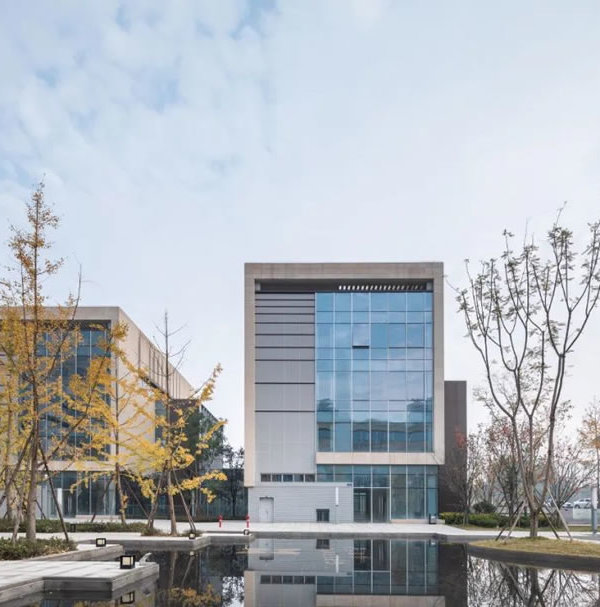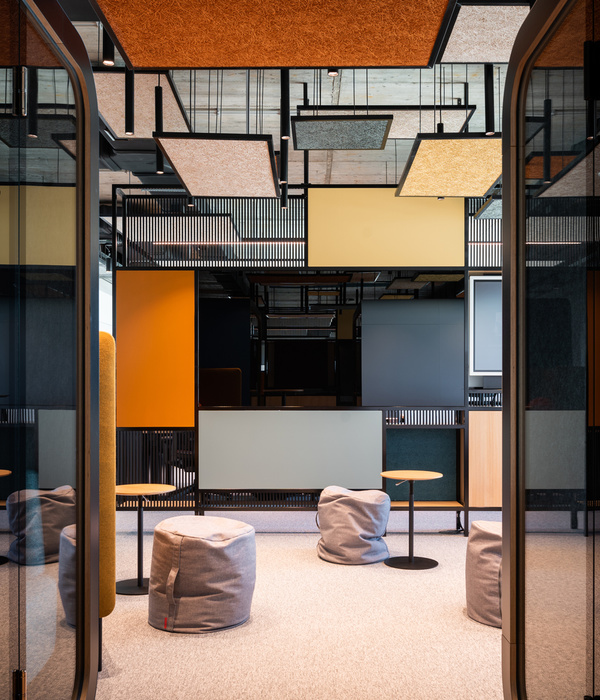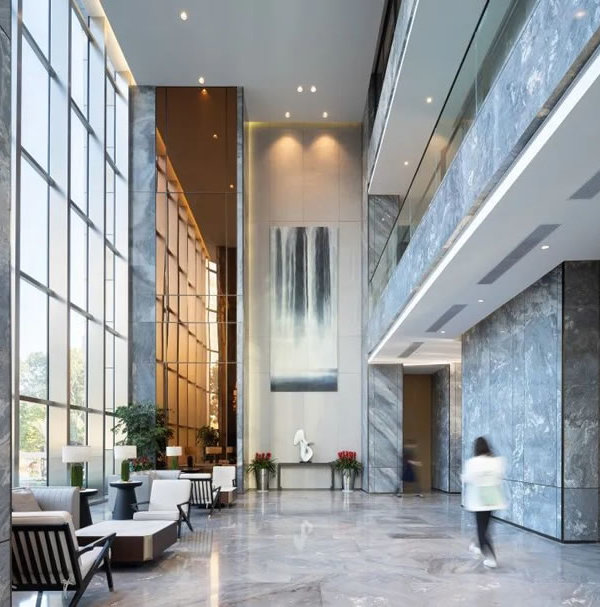▲
更多精品,
关注
“
搜建筑
”
以创新材料为特征的新型灵活工作场所的硬改造。该项目回收并改造了一个可以追溯到20世纪60年代的办公综合体。由于对立面和内部布局进行了彻底的重新思考,强烈的改造干预成功地创造了一个灵活、优雅的建筑,其特点是精制的材料,建立了与周围环境的联系——米兰北部的一个地区正在经历重大的变革。
Hard retrofitting for new flexible workplaces characterized by innovative materials. The project salvages and regenerates part of an office complex dating back to the 1960s. Thanks to a complete rethinking of the facade and the internal layout, the strong retrofitting intervention manages to create a flexible, elegant building characterized by refined materials that establish a connection with the surrounding context — a district in the north of Milan that is undergoing significant transformation.
现有的幕墙已被完全替换,并在现有的三层外墙基础上增加了第四层,提供了额外的办公空间和一个沿建筑周边的绿色露台。
The existing curtain wall has been entirely replaced and a fourth floor set back from the facade has been added to the three existing ones, offering additional office space and a green terrace along part of the building's perimeter.
其设计的主要特点是极度规则和优雅,因此外墙的几何形状获得了一个更动态的三维感觉。为了增加它的流线型特征,它的不透明表面减少了,正面被整个覆盖上釉的材质。由挤压铝制成的定制棱镜元素为表面带来了运动,增加了垂直维度。
Mostly characterized by the extreme regularity and elegance of its design, the facade's geometry thus acquires a more dynamic three-dimensional feel. To increase its streamlined character, its opaque surfaces have been reduced and the fronts are covered with glazed skin throughout. Custom-made prismatic elements made of extruded aluminum bring movement to the surface, adding a vertical dimension.
金属具有广泛的可能格式和工艺,并允许长时间的高抗性。此外,金属是最能反映该地区成熟的工业特征的元素,同时赋予建筑以现代、精致的特征。材料的创新使用还在于使用纤维来加固现有的结构,以及使用通风的外墙作为底层的外部覆层。
Metal has a wide range of possible formats and processes and allows high resistance over time. Furthermore, metal is the element that best reflects this area's well-established industrial character, at the same time giving the building a contemporary, refined character. Innovative use of materials also lies in the use of fibers for the reinforcement of existing structures and a ventilated facade as external cladding for the ground floor.
该建筑位于两条道路之间的拐角处,为两侧带来了新的、开放的和灵活的特征。无论是单人还是多人入住,四层的办公室都将保持宽敞明亮,并享有两个开放空间,一楼的绿色露台和顶层周边的空中花园。该项目已通过 LEED 建筑可持续性认证协议、核心和外壳类注册。
Developing on the corner between two roads, the building brings its new, open, and flexible character to both sides. Whether occupied by single or several tenants, the offices on the four floors will remain spacious and full of light, and enjoy two open spaces, a green terrace on the first floor and the hanging garden along the top floor’s perimeter. The project is registered with the LEED building sustainability certification protocol, Core and Shell class.
平面图
建筑师:Park Associati
地点:意大利
面积:5400平方米
年份:2022
▼ 更多精品·
点击关注
本资料声明:
1.本文为建筑设计技术分析,仅供欣赏学习。
2.本资料为要约邀请,不视为要约,所有政府、政策信息均来源于官方披露信息,具体以实物、政府主管部门批准文件及买卖双方签订的商品房买卖合同约定为准。如有变化恕不另行通知。
3.因编辑需要,文字和图片无必然联系,仅供读者参考;
搜建筑·矩阵平台
作品展示、
招聘发布、特色
建材
合作、宣传、投稿
联系
推荐一个
专业的地产+建筑平台
每天都有新内容
{{item.text_origin}}


