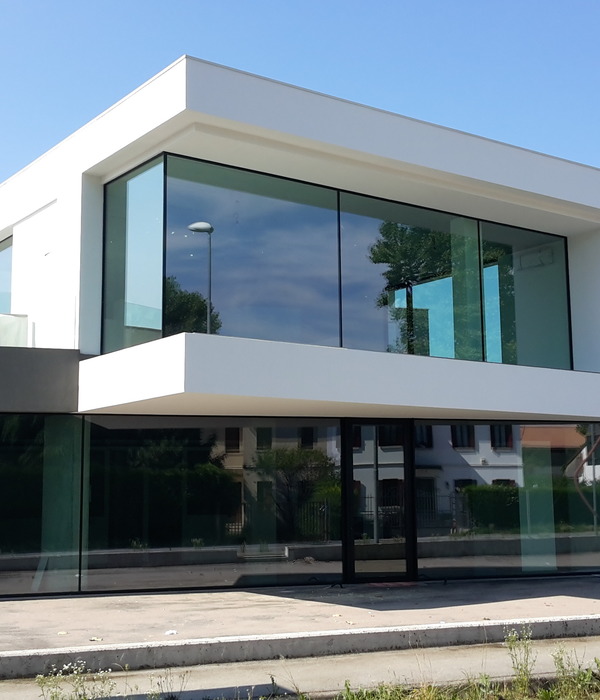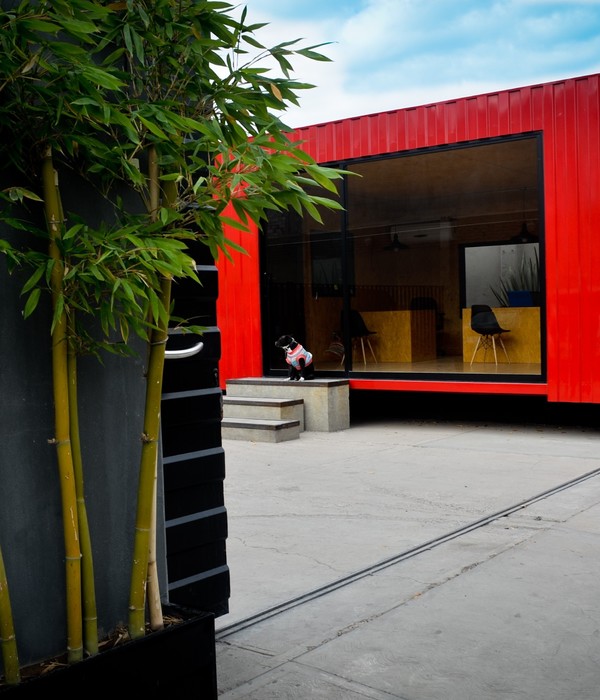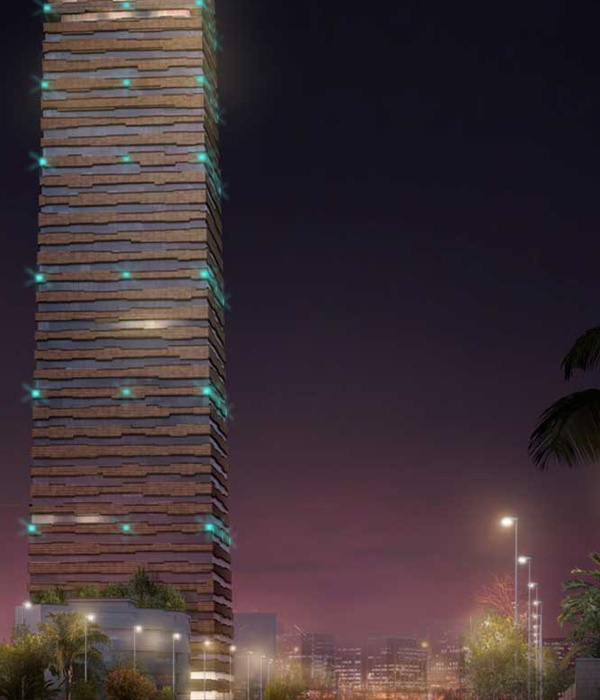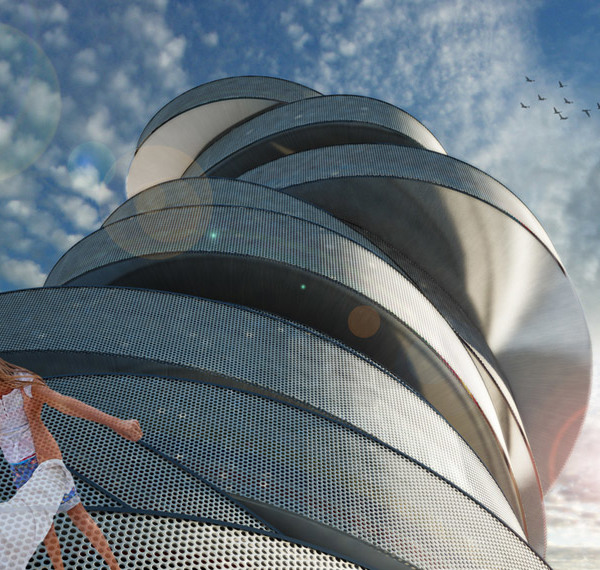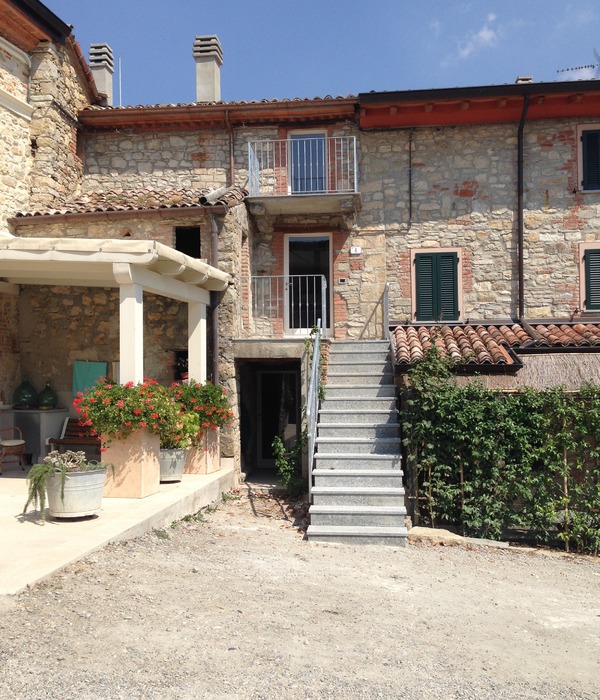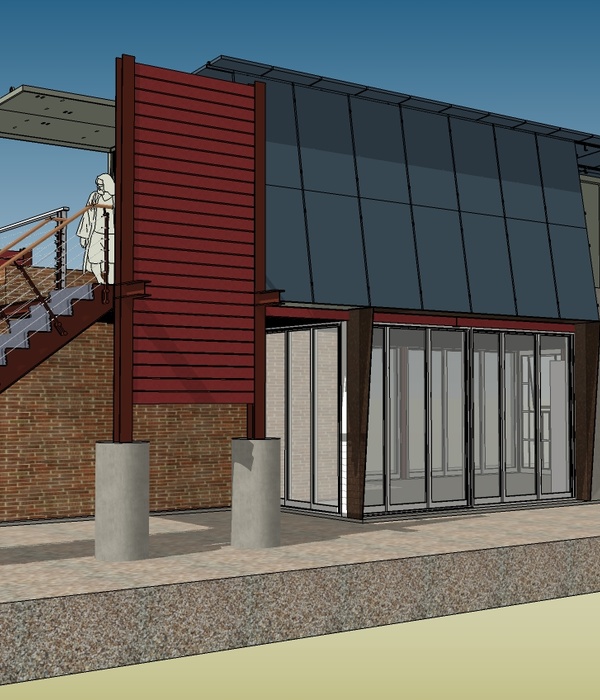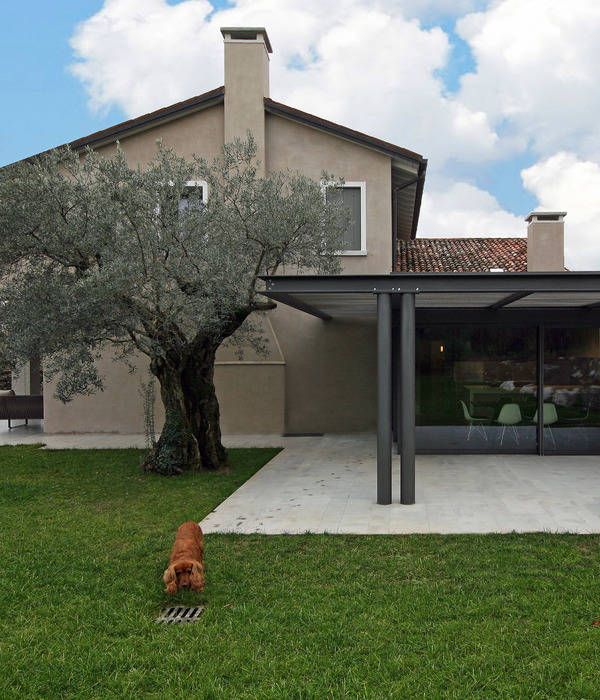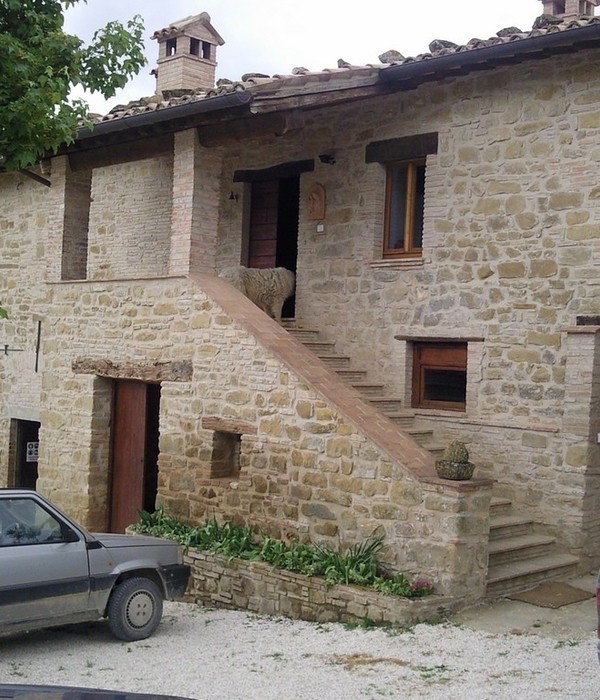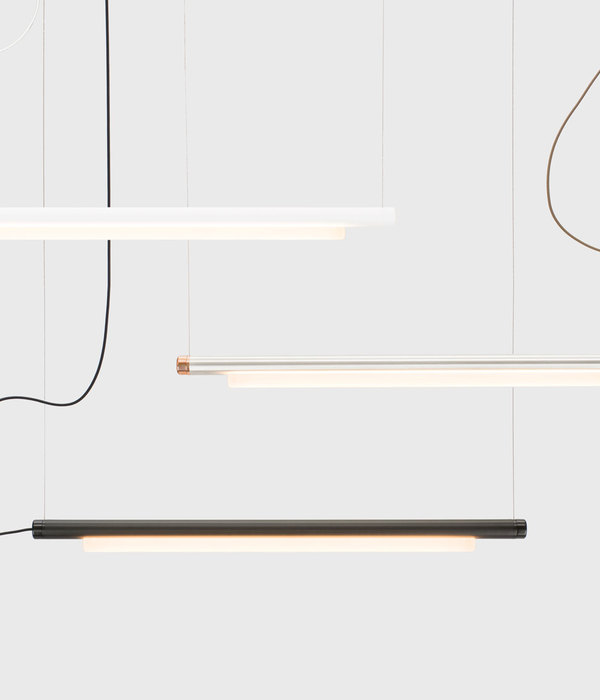- 项目名称:荷兰黑鸟别墅
- 设计方:Onix Architects
- 位置:荷兰 伯克斯梅尔
- 分类:别墅建筑
- 设计团队:Koen Looman,Peter van der Knoop
- 摄影师:Maarten Laupman
- 结构工程师:Karel Horst,Assen
- 一楼:会客室,卧室-早餐室,私人厨房
Netherlands Blackbird villa
设计方:Onix Architects
位置:荷兰 伯克斯梅尔
分类:别墅建筑
内容:实景照片
结构工程师:Karel Horst, Assen
设计团队:Koen Looman, Peter van der Knoop设计团队:Koen Looman, Peter van der Knoop
图片:27张
摄影师:Maarten Laupman
Onix Architects设计建造的黑鸟别墅坐落在荷兰东南部地区的一个农村地区,这栋别墅就像在太阳下企图晒干翅膀的黑鸟一样。别墅敞开的那一面,即位于鸟翅膀下的那一面面对着荷兰最古老地形中的美丽风景。别墅的内部被设计成了自然的颜色,内部的颜色就像一只雄性黑鸟的黄色喙的颜色,与外部的黑色形成了对比。别墅的外形像一个仓库,这样的设计与当地的农村建筑的关系非常紧密。别墅有一个很大的三角形屋顶,一楼的空间包括一个会客室、卧室-早餐室和一个大的私人厨房。别墅的二楼包括起居室、主卧室和孩子们的“游戏场”。别墅内部的混合使用了Auroco夹板、Brabants geel、 Shou Sugi Ban Shodoshima、桑柄木、玻璃和混凝土。
译者:蝈蝈
As a Blackbird drying it’s wings in the sun, Onix Architects’ black house has landed in a rural area in the south-east part of The Netherlands.The open side of the house, under the ‘wings of the bird’faces the beautiful view on the oldest landscape of Holland. The interior is designed in natural colours which contrasts the black Shou Sugi Ban Naoshima exterior as does the orange beak of a male Blackbird. The house has a barn like image which closely relates to the local farm architecture.The house with a big gable roof includes a Meeting Room, Bed & Breakfast and large private kitchen on the ground floor. The first floor contains the living room, master bed room and the chidren’s ‘play ground’(three classic box beds and a bureau/climb house).The interior (colours) combine a mixture of Auroco plywood, ‘Brabants geel’(traditional Brabant yellow ochre used on farm exteriors), Shou Sugi Ban Shodoshima, Iroko, glass and concrete.
荷兰黑鸟别墅外部实景图
荷兰黑鸟别墅外部局部实景图
荷兰黑鸟别墅外部夜景实景图
荷兰黑鸟别墅内部实景图
荷兰黑鸟别墅内部局部实景图
荷兰黑鸟别墅平面图
荷兰黑鸟别墅剖面图
{{item.text_origin}}

