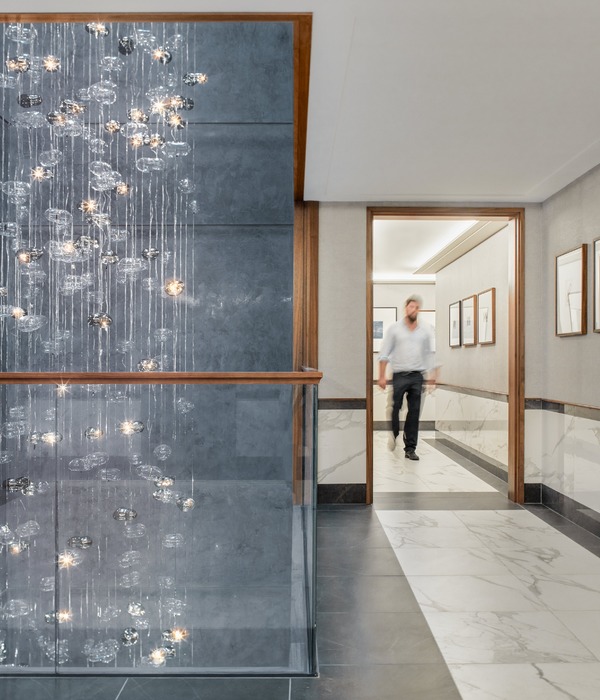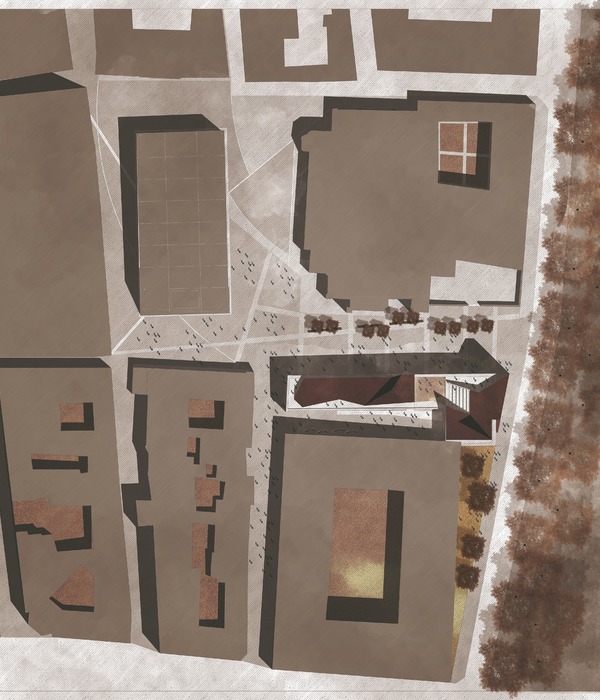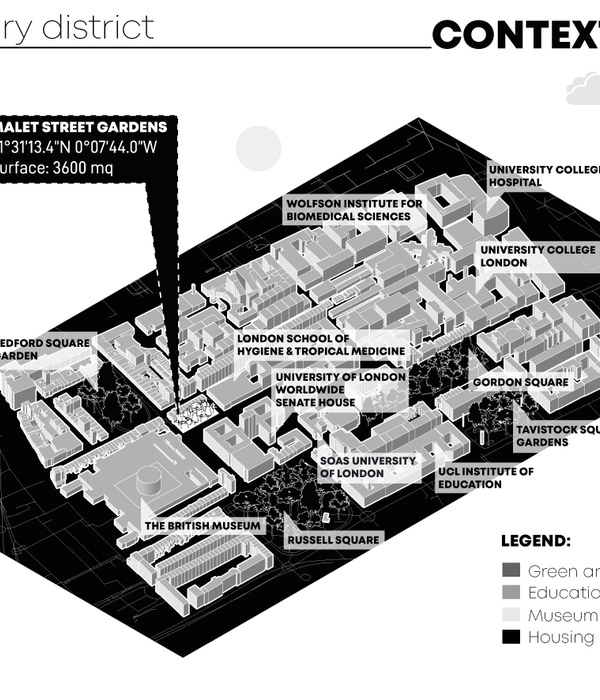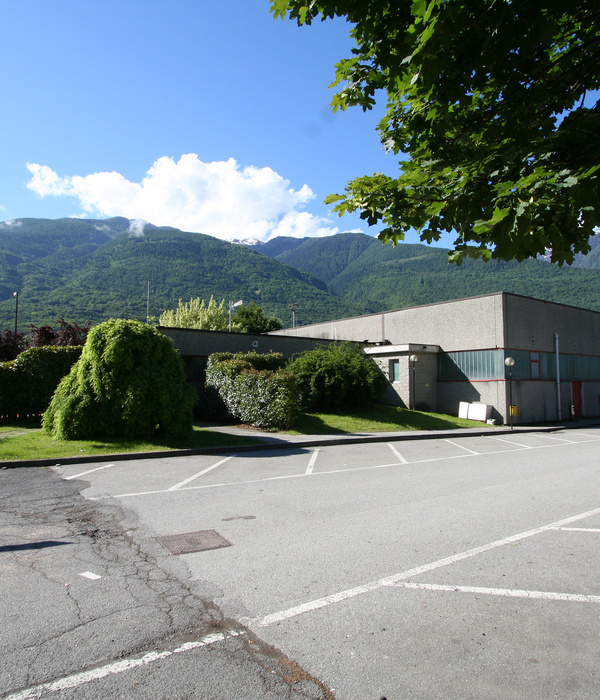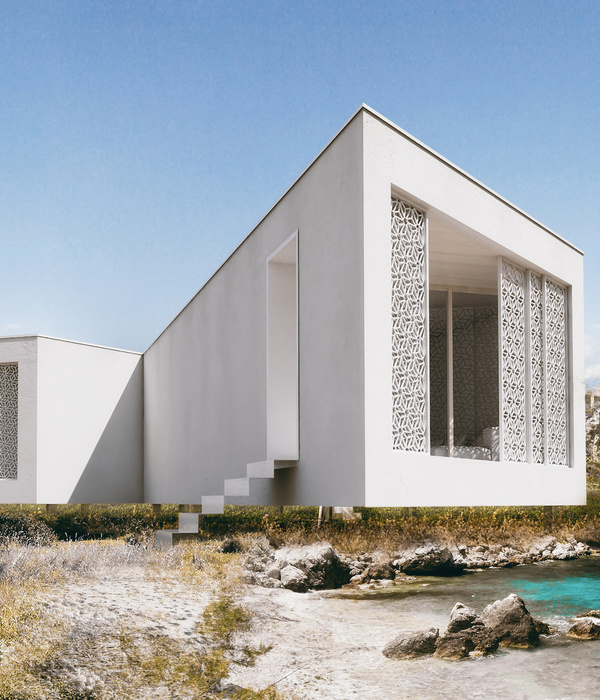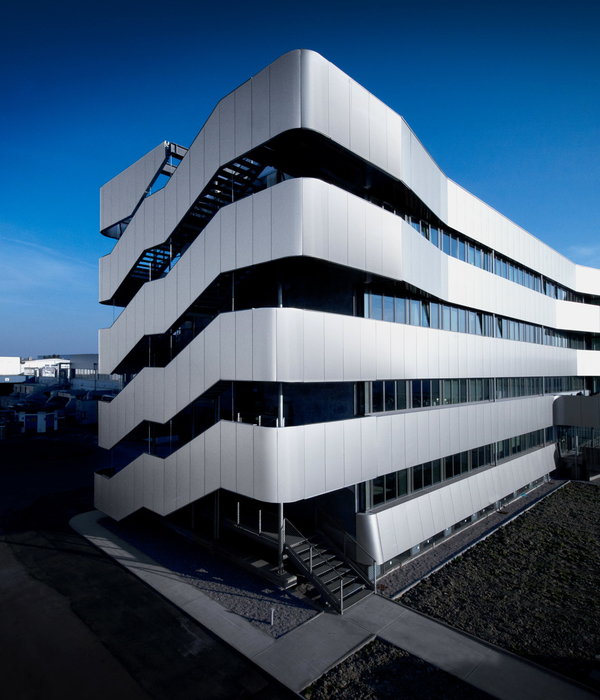© Jeongkyu Lee
(三)李荣奎
架构师提供的文本描述。这座建筑旨在容纳YKH协会在韩国首尔的建筑师,包括至少40个工作站、一个大型会议室、两个小会议室和两个单独的办公室,供两位校长和一个屋顶花园使用。该网站是一个小的,长方形的面积219平方米,4米宽的道路和6米宽的道路之间的水平差4米,位于韩国首尔江南谷的紧凑型住宅区。建筑规范允许远为200%,最高覆盖范围为60%;另外还有一个建筑规范,要求邻居在北侧设置对角线日照路径。
Text description provided by the architects. This building was designed to house YKH Associates Architects in Seoul, Korea to include at least 40 work-stations, a large conference room, two small conference rooms and two separate offices for two principals and a roof garden. The site is a small, long rectangular shaped area of 219 Square Meters with a level difference of 4 meters between a 4M-wide road and a 6M-wide road located in the tight residential area of Gangnam Gu, Seoul, Korea. The building code allowed FAR of 200% and maximum site coverage of 60%; there was an additional building code requiring a diagonal sun-light path on northern side for neighbors.
© Jaechul Yu
(C)于雅楚
在资金有限的情况下,我们试图在法定范围内规划一个最大允许面积;我们选择了一个简单的方框形式,以减少开口数量,以降低建筑成本。我们的目标是建设最具“地标”质量的最具成本效益的建筑;而不是插入一个简单的垂直楼梯,我们为消防通道选择了一个环绕楼梯,让我们的工作人员也能高效地移动。这个外部楼梯连接了整个建筑,楼梯的外层覆盖着一块砖块,上面有一个实心空隙的图案,这样可以减少室内空间,并加强楼层的安全控制,从而降低了维护成本。
With a very limited funding available, we were trying to plan a maximum allowable area within the legal boundary; we chose a simple box format with a minimum number of openings to reduce the construction cost. Our aim was to build the most cost-efficient building with ‘landmark’ quality; rather than inserting a simple vertical stair, we chose a wraparound stair for fire escape as well as for our staffs to move efficiently. This exterior staircase connects the entire building and outer skin of the stair was clad with the same brick with a solid-void pattern to allow the air circulation. This method allowed a lesser maintenance cost by reducing the interior space as well as a tighter security control by floors.
Mass Process Diagram
质量过程图
为了让这座建筑有一个“旧”
In order for the building to have an ‘old & solemn presence’ despite its simple shape, we chose used-antique white bricks to clad the entire building including the staircase. Over 80,000 bricks were washed and ground from the factory and the white cement mortars with a thickness of 12mm and a depression of 10mm to bring out the natural look of the old bricks.
© Jaechul Yu
(C)于雅楚
B1层会议室被改造成一家向公众开放的咖啡馆;这间咖啡厅被用作一个大会议室,根据需要,咖啡厅内部的设计是为了最大限度地扩大咖啡烘焙和服务区。电梯连接整个大楼,但B1层入口使用指纹安全,只允许我们的员工。
The B1 level conference room was transformed into a café open for public; this café is used as a large conference room as needed basis and the interior of café is designed to maximize the coffee roasting and serving area. The elevator connects the entire building, however, the B1 level entry utilizes the fingerprint security to allow only our employees.
© Jaechul Yu
(C)于雅楚
我们在屋顶区种植了40厘米厚的天然草,作为员工的休息区,以允许更多的人"绿色"以及"采光"进入工作空间后,在第4级主办公室和SunkenB1级种植了竹树,在第1和第1层的每个入口旁边放置了4个停车空间,这使得最小挖掘减少了相当大的建造成本。
We planted a 40cm-thick natural grass on the rooftop area to be used as a rest area for employees. To allow more ‘green’ and ‘daylighting’ entering into working space, bamboo trees were planted on the 4th level principal’s office and a sunken B1 level. The code-required 4 parking spaces were placed next to each entry of 1st and B1 level; this allowed minimal excavation thus reduced a considerable amount of construction cost.
© Jaechul Yu
(C)于雅楚
© Jaechul Yu
(C)于雅楚
Architects YKH Associates
Location 55-2 Cheongdam-dong, Gangnam-gu, Seoul, South Korea
Lead Architect Tae Sun Hong
Team Soyeon Kim, Jaeho Shin, Daejung Sang, Seho Lee, Jongmin Lee, Yeongmuk Bak, Yongki Kim
Area 556.26 m2
Project Year 2017
Photographs Jeongkyu Lee, Jaechul Yu
Category Institutional Buildings
Manufacturers Loading...
{{item.text_origin}}

