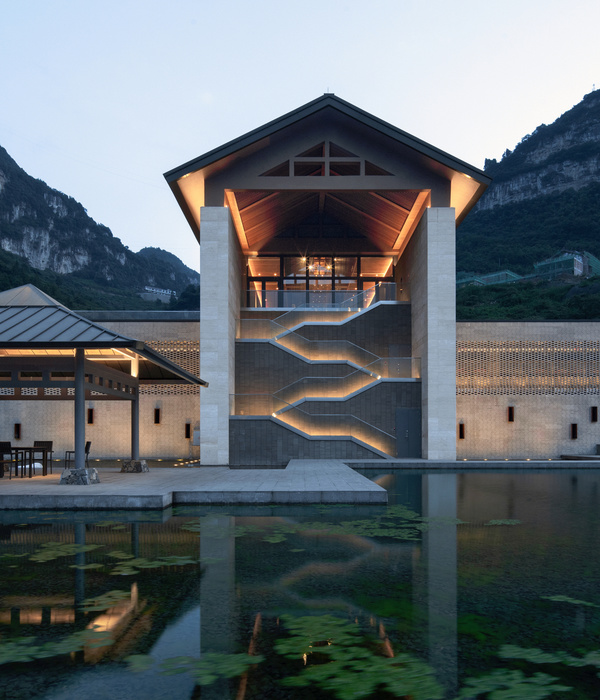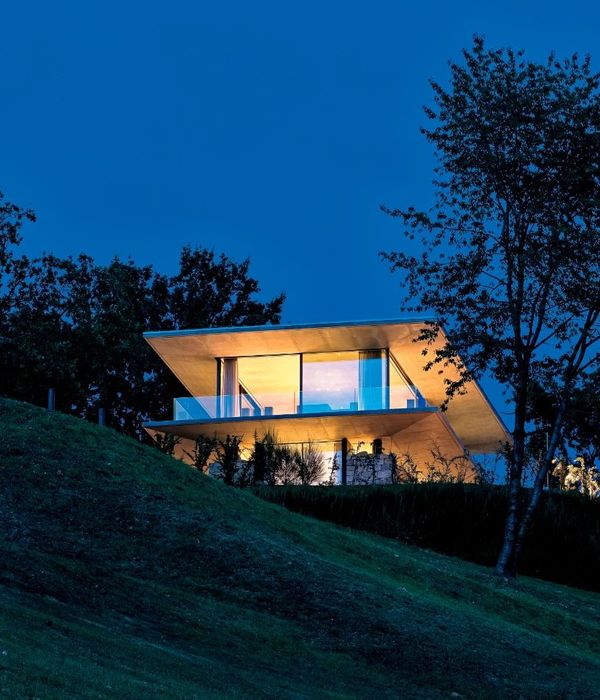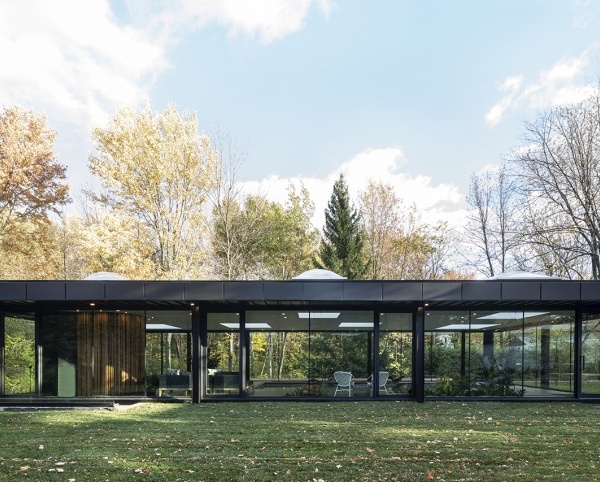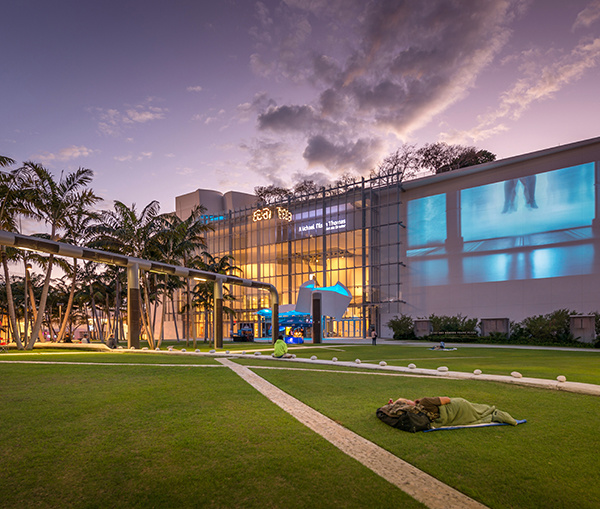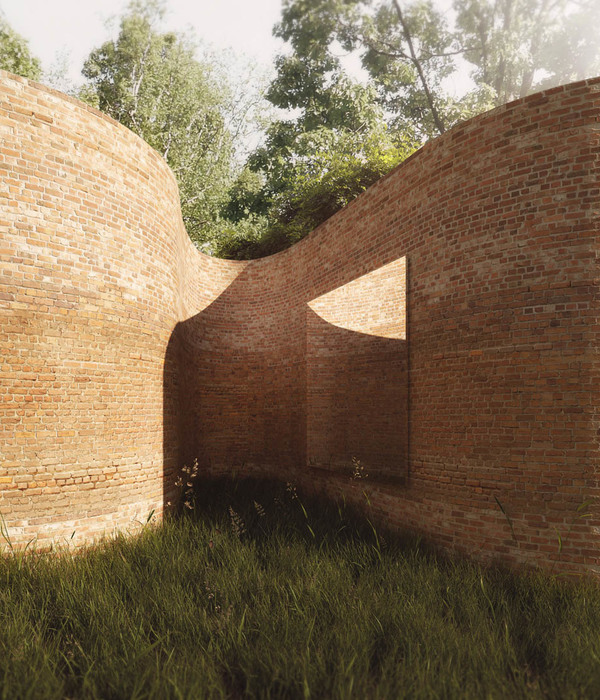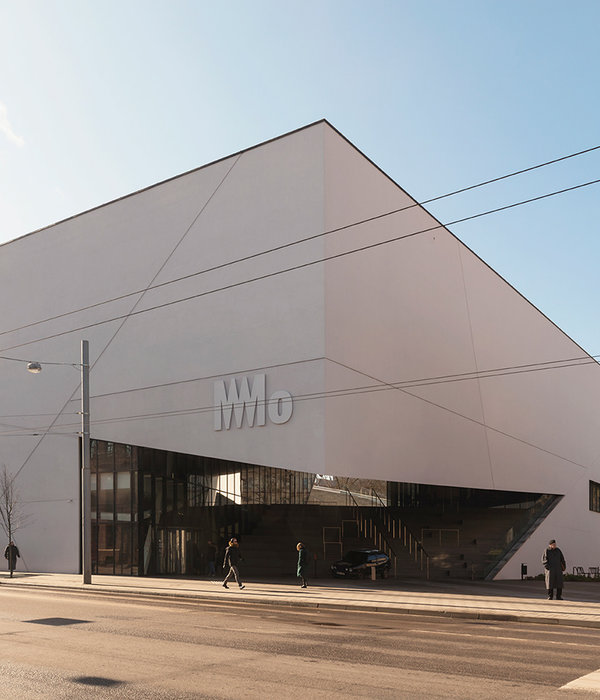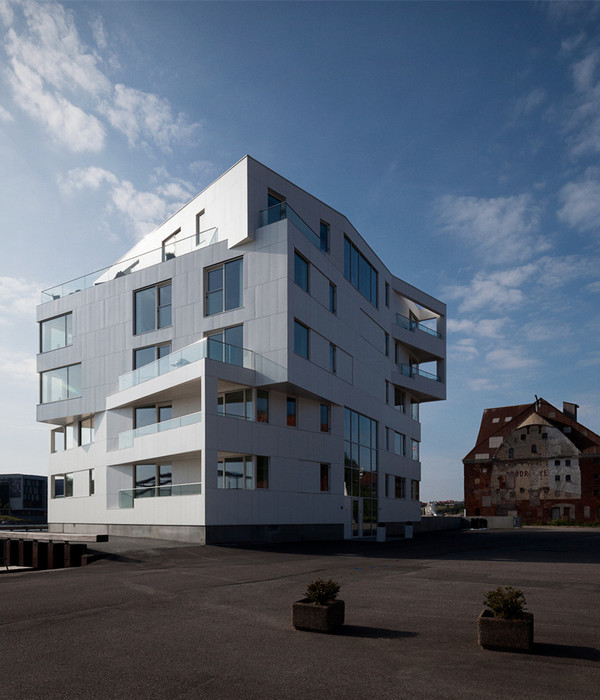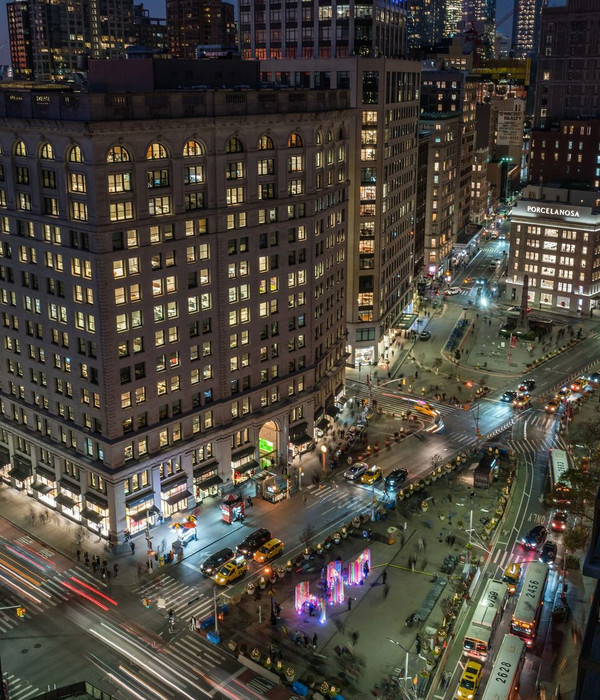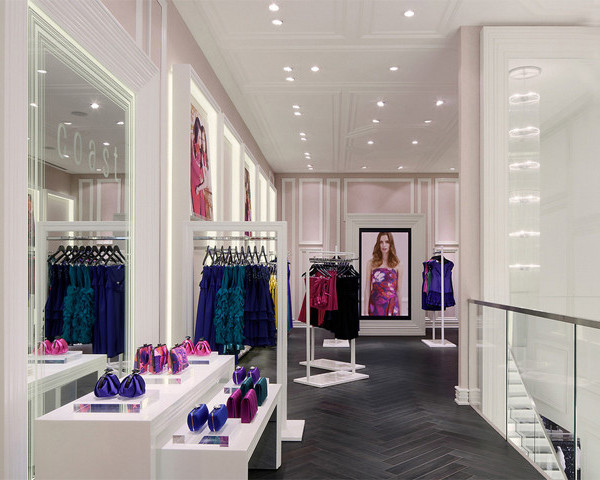伦敦雨天里的公共论坛——Agòra 会议厅
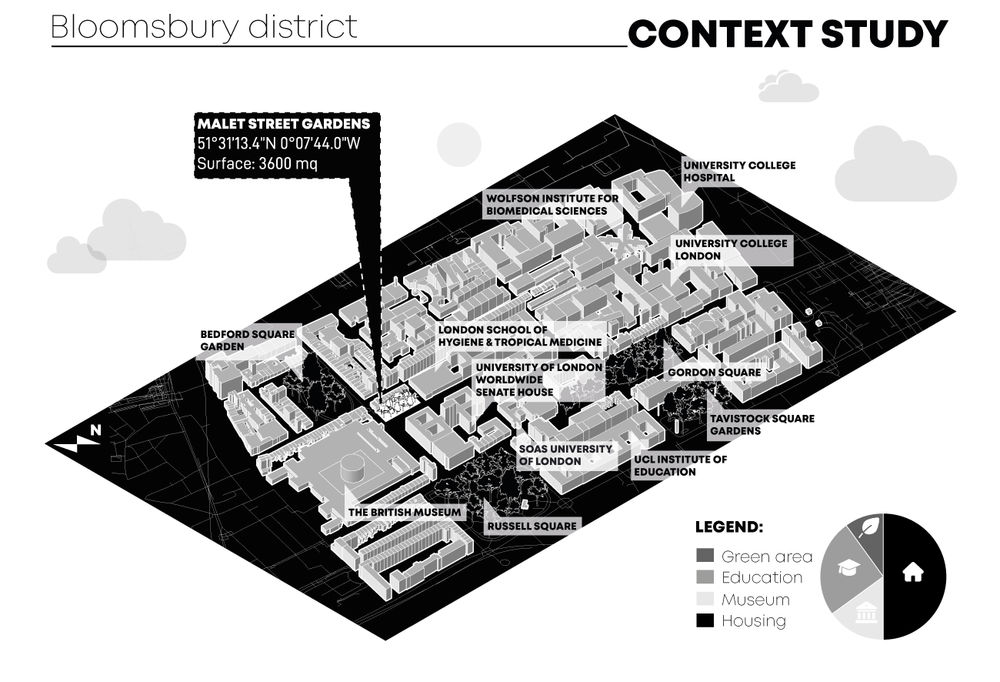
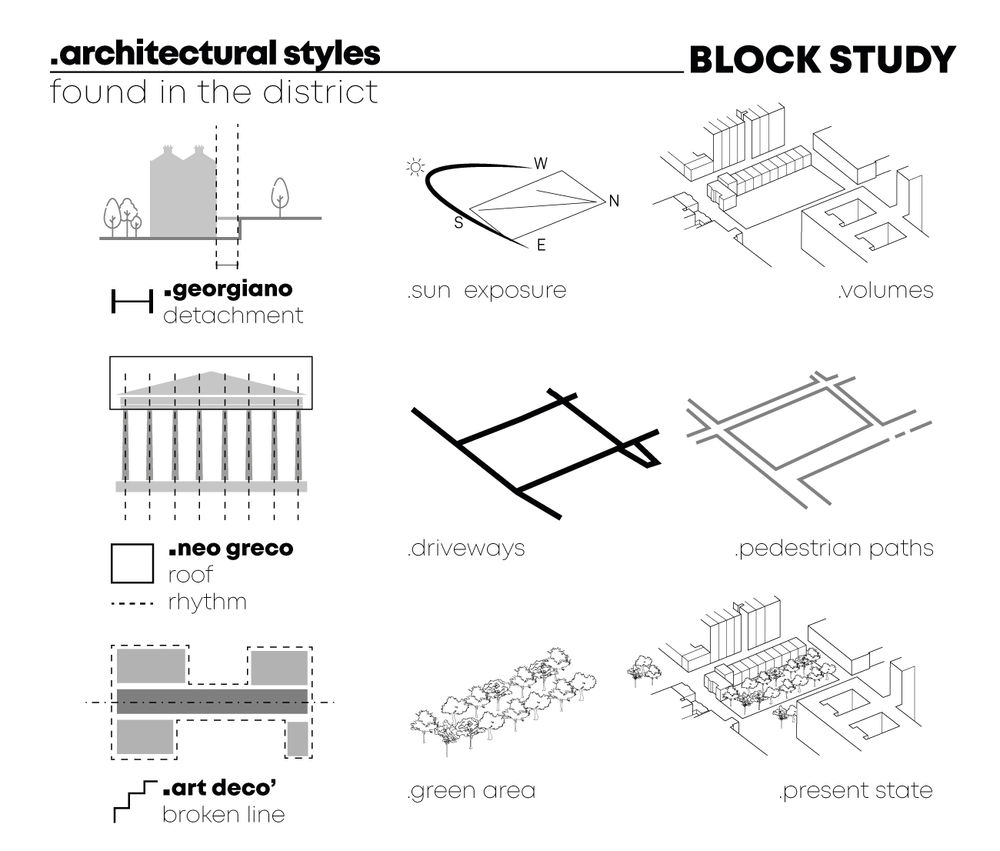
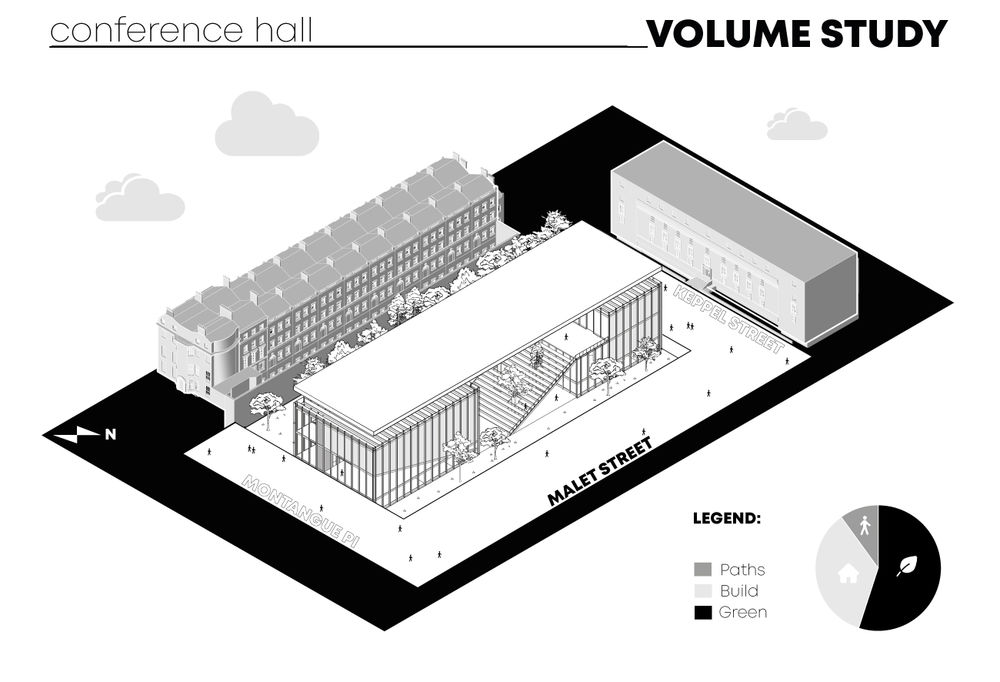

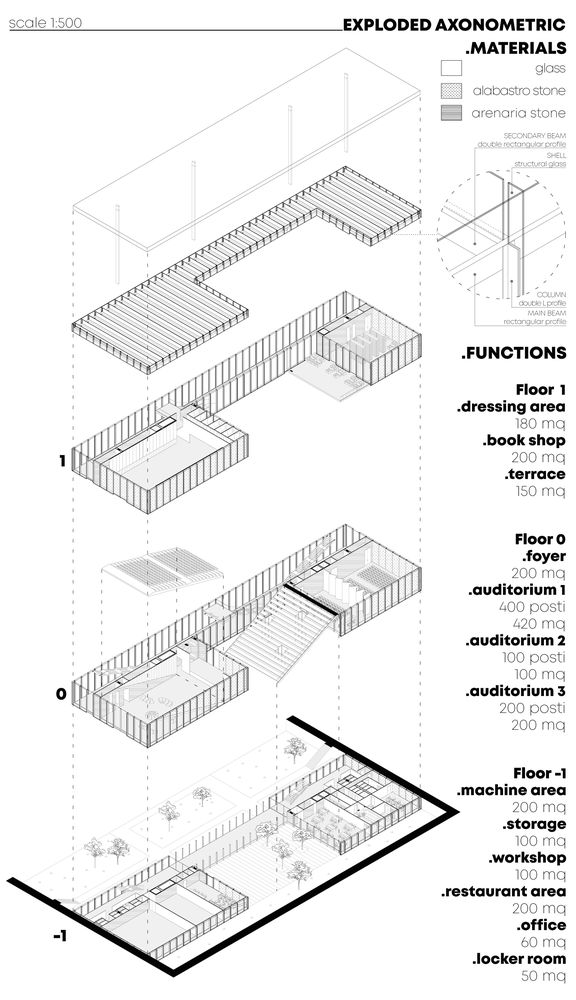
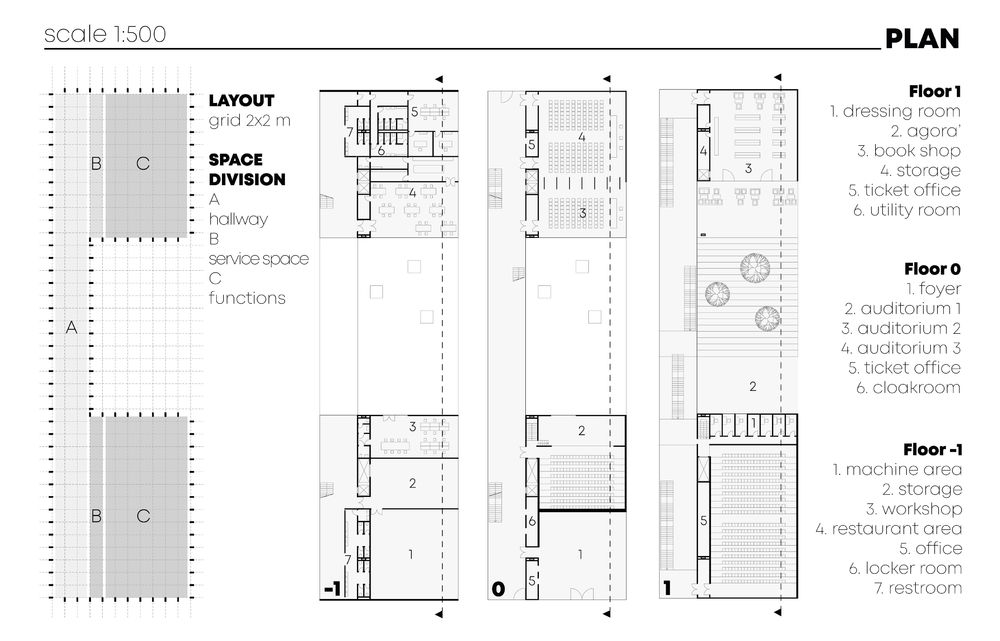
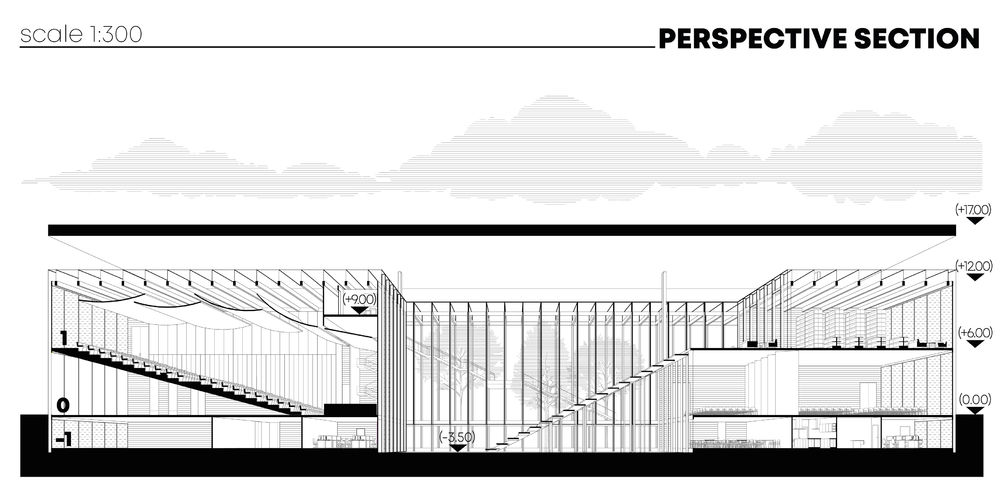
The project is based on a morphological dialogue: form follows function. Diagonal cuts emphasize elevation denouncing the presence of the auditorium outside, making a connection between building and context and improving the spatial perception.
The heart of the structure will be a public "agora": an open, democratic, inclusive place where all functions start. The structure has a vertical scan with steel pillars that extend for the entire height of the elevation alternating transparent, translucent and opaque walls. The transparent glass walls make visible the internal life of the building. Translucent walls, made with Alabaster slabs, cover the auditorium halls and create a visual comfort for shows. Opaque walls hide service functions of the Agora Conference Hall. The verticality of the building is rebalanced by the roof which emphasizes the footprint of the building: a plate that allows Agora Conference Hall to be used during typical rainy days in London.


