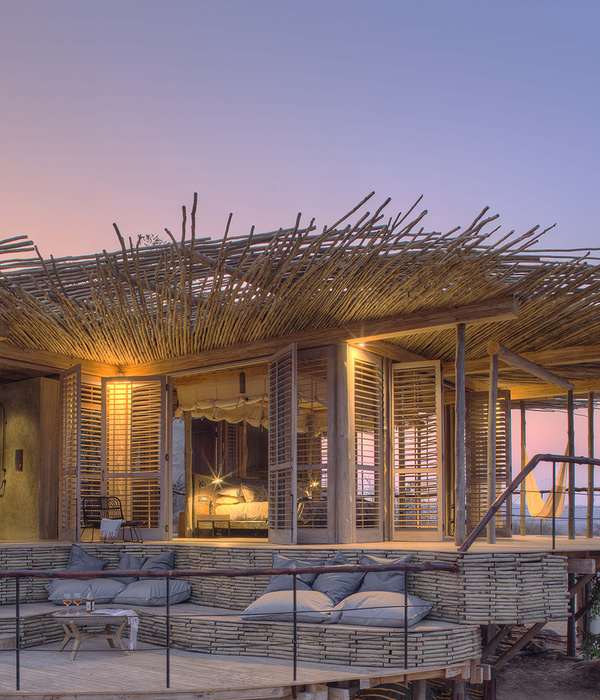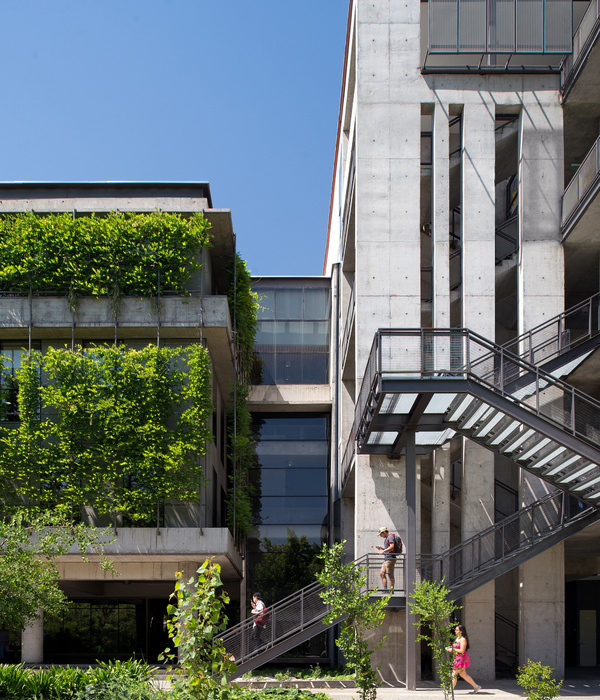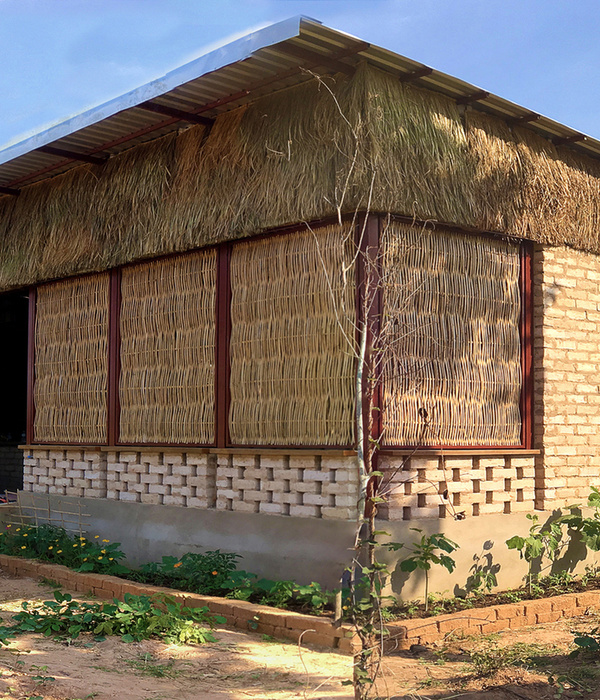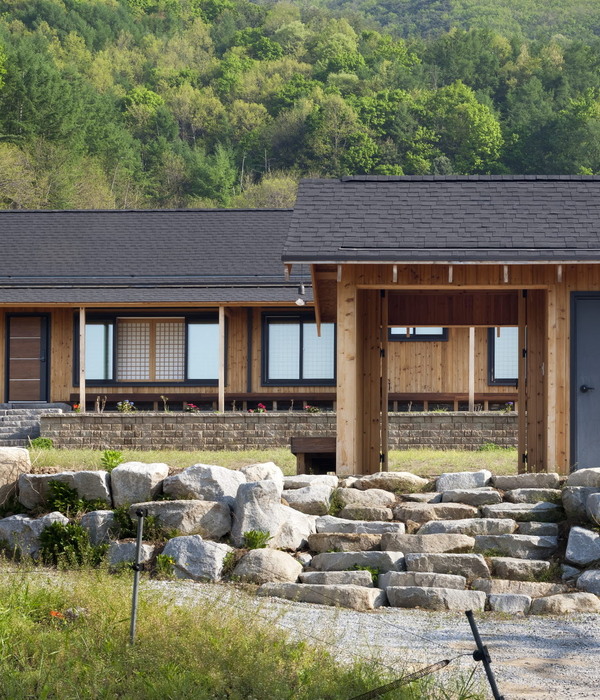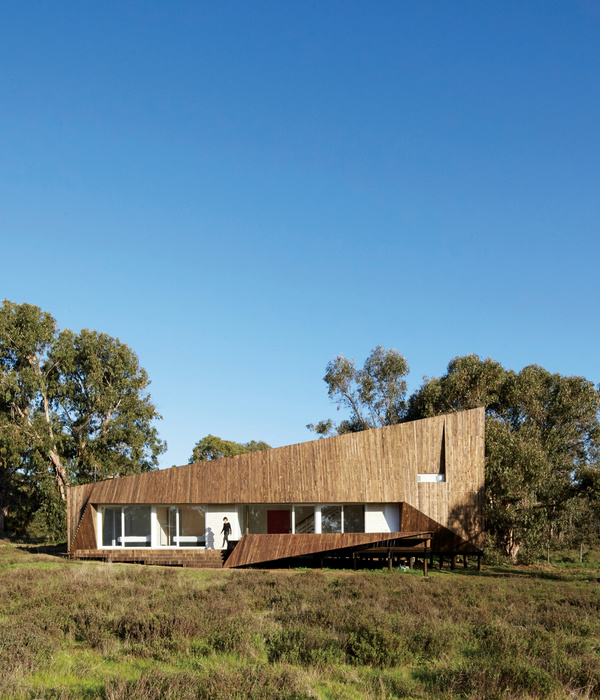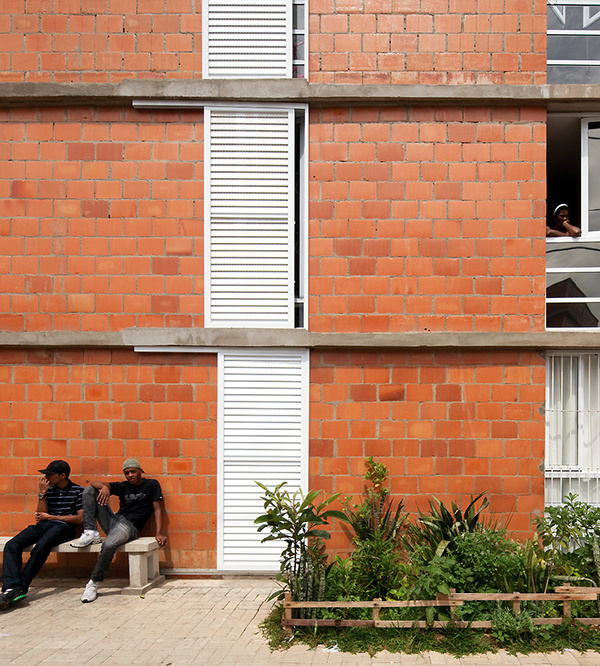Location:Menara Hap Seng 3, Jalan Tengah, Kuala Lumpur, Federal Territory of Kuala Lumpur, Malaysia
Project Year:2020
Category:Offices Showrooms Urban Green Spaces
The interior architecture of the building space is a concept development from urban nature into a sleek modernized form and scale of architectural methodology. Hap Seng 3 Tower, an aesthetical and functional commercial building that also meet top-notch industry standards with compliance of Grade-A office building, GBI certification, LEED Gold Certification and MSC zone.
This development is a 26-storey office building comprising of 5 levels of retail and F&B podium, 20 floors of office spaces as well as 1 level of roof F&B, sitting on top of 6 levels of basement parking. An approximately 90-metre high indoor vertical green wall within the internal atriums of the building that brings in indirect natural daylight to illuminate the internal spaces of the offices and also to provide good visual comfort towards green for all the occupants at every floor. This unique feature will set this project further above than other conventional office developments within the city center.
The concept of interior design within the building was inspired and derived from the nature; by metaphorically mimicking the growth of green or landscape within an urban building that create a sense of serenity apart from bringing life into the spaces. There is a strong emphasis of verticality in the finalization of the building materials such as; stones, aluminium claddings, glass panels, and etc that express not only a sense of spaciousness but also provides soaring effect in capturing a visual of height. In curating space with the sense of liveliness, an introduction of reflective materials within the calm matte finishes with proportionally yet random arrangements were applied throughout the space from ceiling to the wall and floor to mimic the existence of water puddles after the rain. Random positioning of light fittings cast interesting play of light and shadows through the open baffled ceiling and again, this mimic the experience of nature when the natural daylight penetrates through the gaps between the branches and leaves. This lively yet subtle design approach throughout the internal spaces within the building forms a poetic journey of storytelling to be experienced by end-users & visitors.
▼项目更多图片
{{item.text_origin}}

