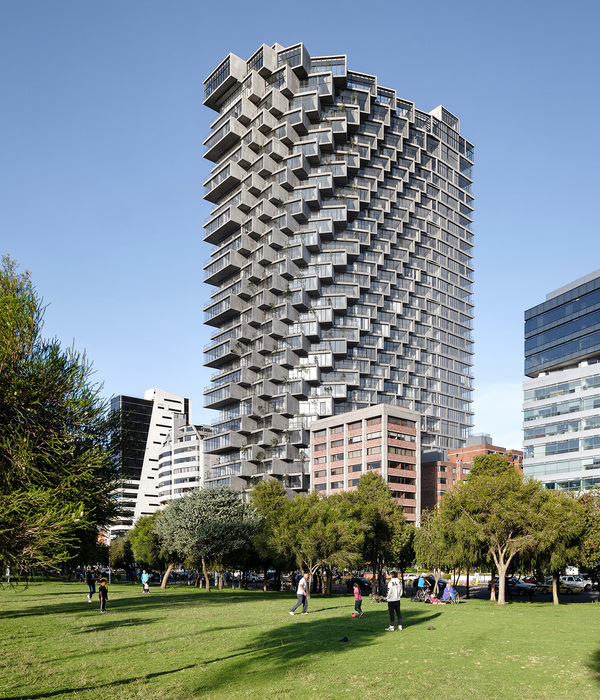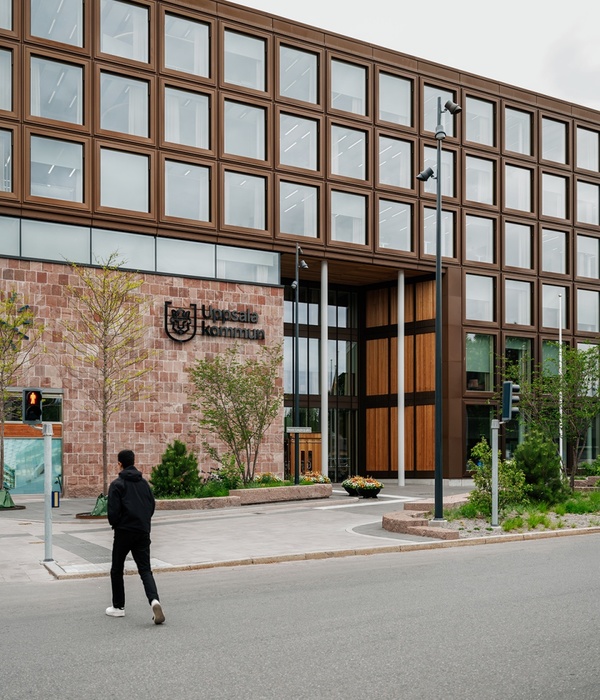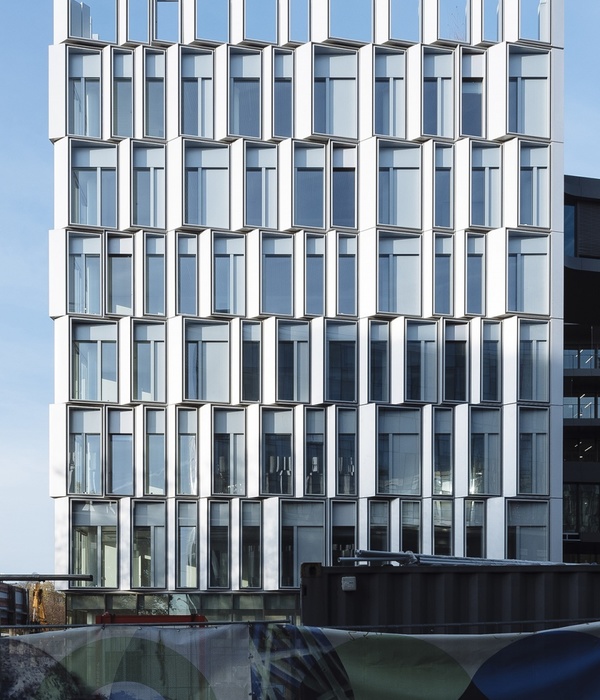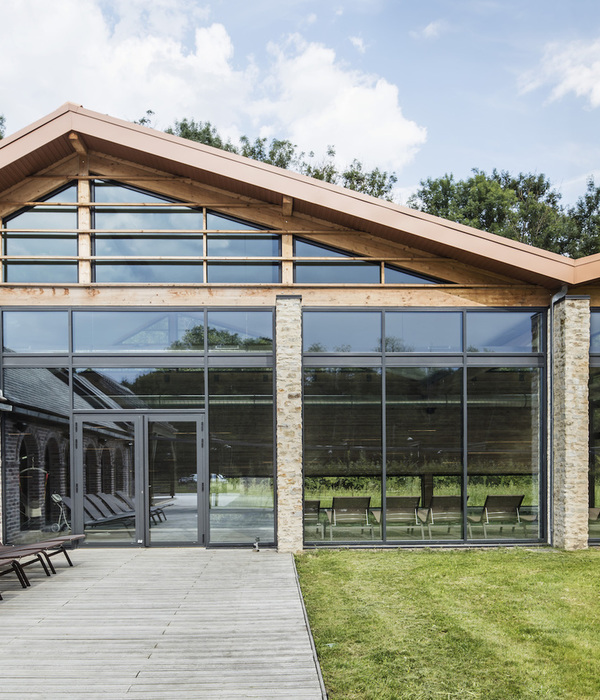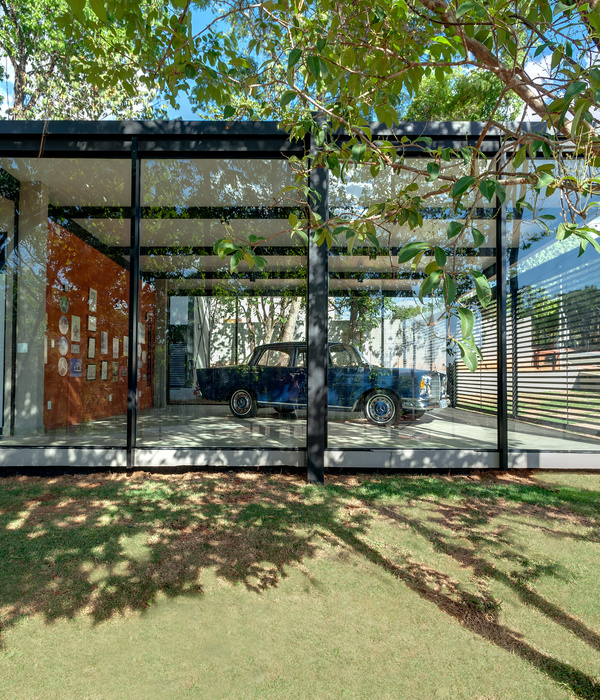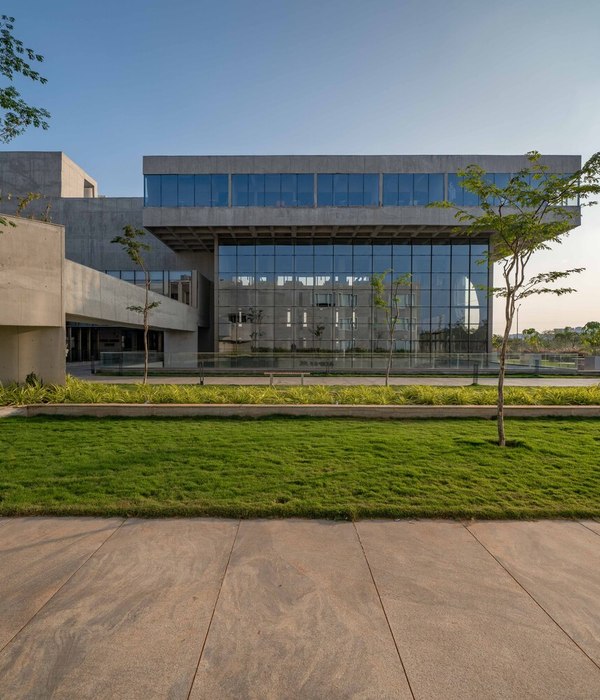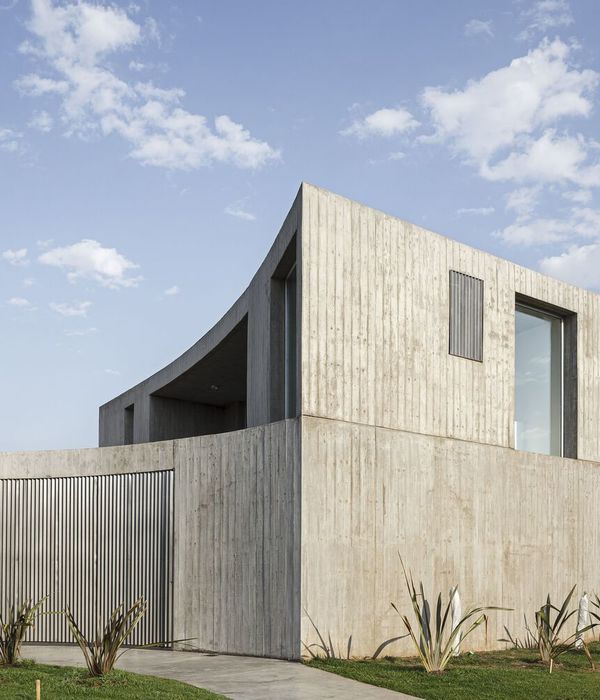This new 7-unit housing project in West Hollywood continues LOHA’s commitment to promoting thoughtful design through an adaptation of the courtyard housing typology. Located on a constrained site on San Vicente Blvd between Santa Monica and Sunset Blvd, this project judiciously reduces its allowable building envelope to maximize open space and provide a large common courtyard. Focused on developing productive new models for added density on small infill sites across the City, this project prioritizes outdoor space, social connectivity, and porosity at the street level.
All circulation, including the primary exterior sculptural stair, is set within this common courtyard, encouraging social interaction and a sense of community between residents and visitors. Integral to the design, this centrally located amenity allows all units to have exterior access directly from the courtyard, while eliminating the need for mechanically climate-controlled corridors. The courtyard design is programmed with seating areas, a water feature, and various plantings.
In an effort to extend the street into the building, one quarter of the main elevation facing San Vicente935 is carved away to provide a direct visual and physical connection between the street and the courtyard space. Emphasized by both material and form, the double-height void provides an open, light-filled passageway, while reducing the project’s mass at the street front and contributing porosity and visual accessibility to the project.
The project consists of two unique housing typologies that follow a common parti. This approach allows for a single central core containing all building systems to stack vertically throughout the project. By shifting all of the infrastructure to the center of the building, the exterior envelope is liberated to have large exterior openings, abundant access to natural light, and uninterrupted, continuous clear ceiling heights.
Entered from ground level, there are three walk-up, two-story town homes and on upper floors, four single-story flats. All units have at least three exterior exposures allowing light to enter from all sides. Additionally, all units are all single loaded, providing cross ventilation and passive cooling.
Exterior materials are a combination of powder coated fiber cement board – developed specifically for this project - made of recycled content and local forest managed wood siding. Via a rain screen system application, both materials promote long-term lifecycle and provide a rich contrast. A number of project specific details exist throughout, allowing the use of off the shelf and readily available materials to be re-comprised into custom assemblies.
{{item.text_origin}}

