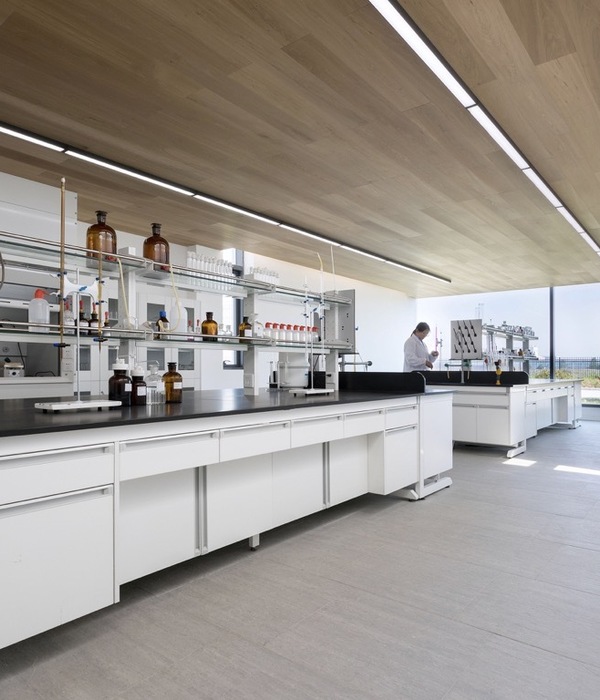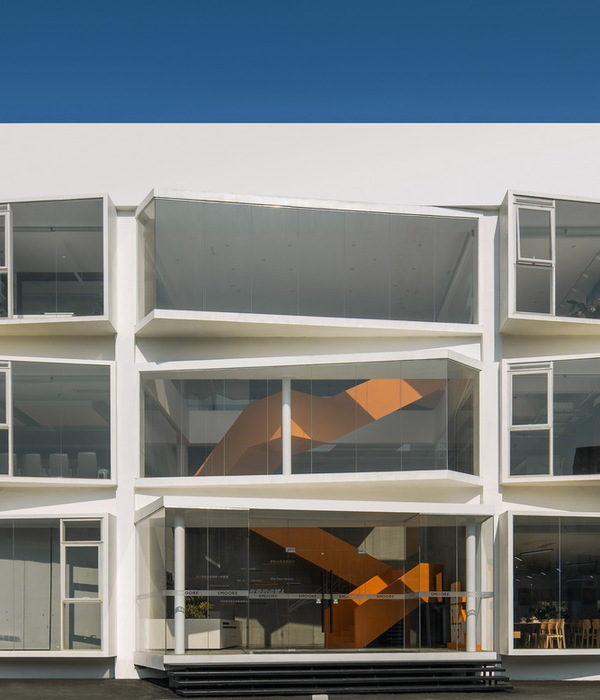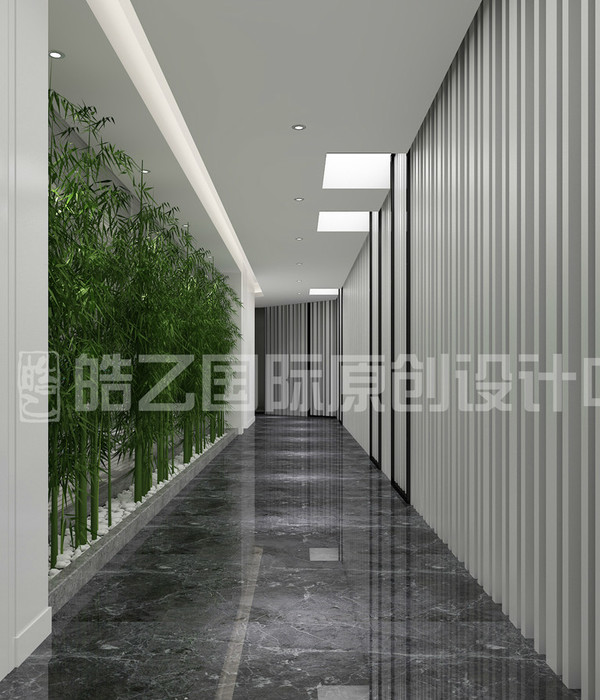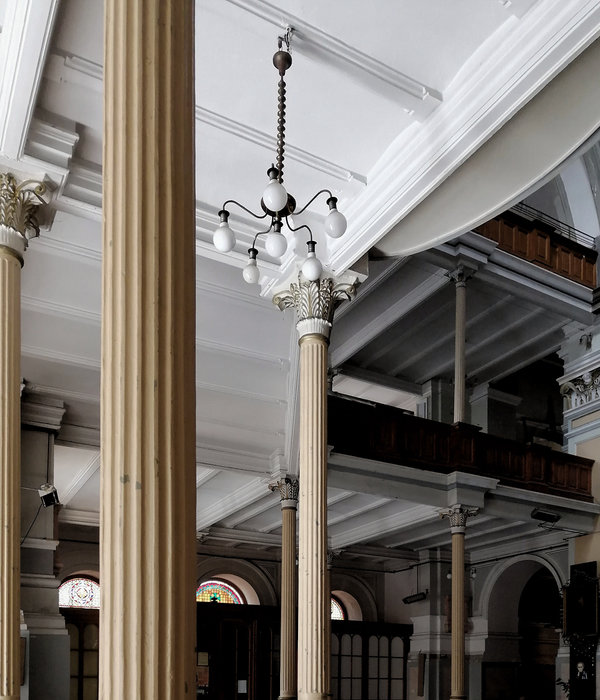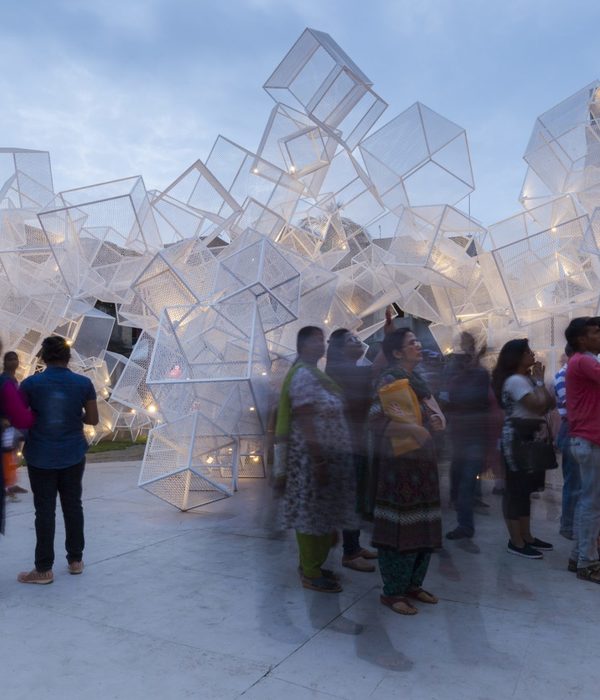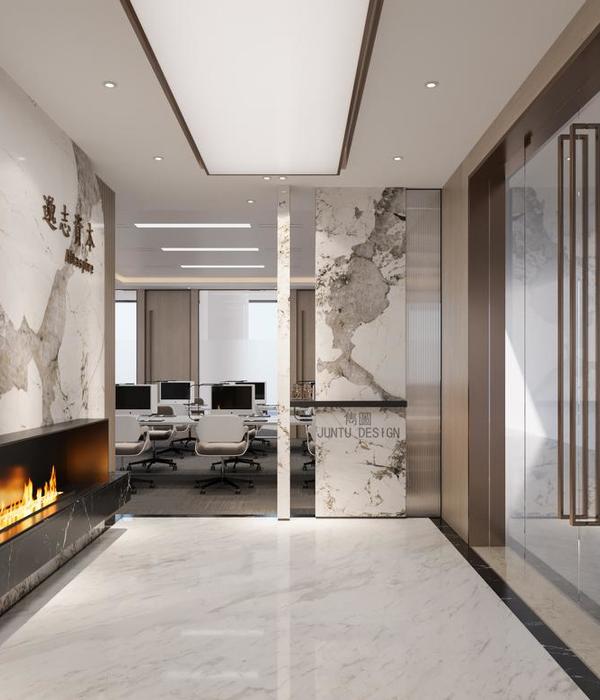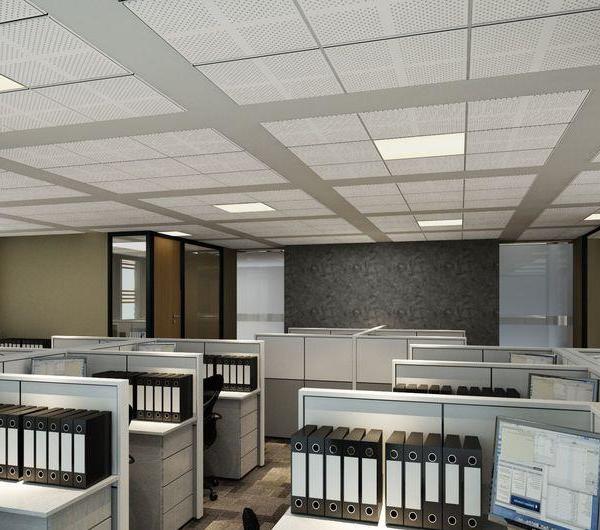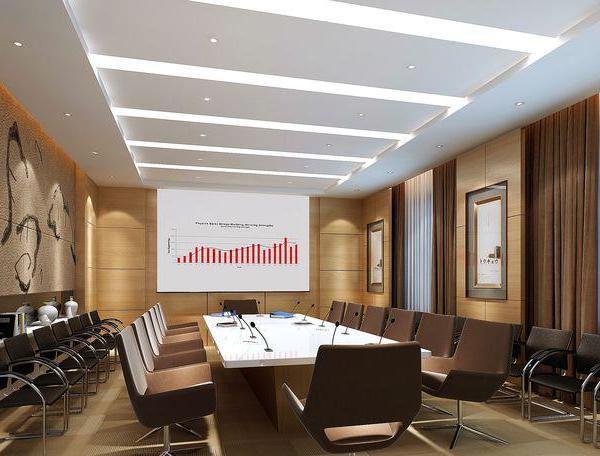Huangshan, located near the ancient villages of Hongcun and Xidi in China’s Anhui province, is home to one of the country’s most beautiful mountains. Known for its rich verdant scenery and distinct granite peaks, the beloved landscape has long inspired artists, offering them sheltered spaces for contemplation and reflection. As a UNESCO Heritage Site, the humanistic atmosphere and beautiful, tranquil environment has become an increasingly popular tourist destination. It is here that MAD Architects, led by Ma Yansong, has realized “Huangshan Mountain Village”.
MAD’s scheme is part of a larger tourism masterplan for Huangshan Taiping Lake. While providing the conveniences of modern living, the design affirms the significance of this culturally important mountain range. Composed in deference to the local topography, each of the buildings are diverse in height and appearance, and have been conceived to ensure that the original mountain levels are maintained. Organized in a link configuration across the southern slope of Taiping Lake, the dynamic relationship that is created among the ten buildings establishes a new type of village landscape: one where architecture becomes nature, and nature dissolves into architecture.
The apartments that comprise “Huangshan Mountain Village” have all been envisioned as quiet retreats. Each one boasts an expansive balcony whose organic lines respond to the topographic contours of the immediate mountainous terrain. With their shape informed by the tea fields nearby, they appear as if they have been sculpted by wind and water, with no two the same. Extending the interior to the exterior, they provide plenty of outdoor space, giving residents the feeling that they are not just observers of the scenery that surrounds them, but actually immersed within it ─ creating a dialogue with the mountains, lake, and sky. Pathways have been determined by the landscape, so that they naturally meander through the trees and between the architecture, offering unique access to the treasured site.
“The impression we have of Taiping Lake in Huangshan is vague: each visit to this place yields different views, different impressions. It is a bit mysterious, like ancient Shanshui landscape paintings that are never based on realism, but rather, the imagination. This inexplicable feeling is always poetic; it is obscure and indistinct.
This is the basic idea: we hope that residents will not just look at the scenery, but see themselves in relation to this environment, attention that is brought inward. In observing oneself, one perhaps begins to notice a different self than the one present in the city.” – Ma Yansong
Instinctively growing out of the mountainous landscape, the serene design sensibility of the village is reflected in its natural setting. It offers a new type of vertical living that while architecturally complimenting the surrounding forest, also enhances the levels of comfort and well-being of its inhabitants, establishing a synergy between humans, nature, and the local culture.
In its completion, “Huangshan Mountain Village” is a true expression of Ma Yansong’s “Shanshui City” philosophy. The intention has not been to create architecture that references forms of nature, such as mountains and water, but instead to establish a space where people can reconnect with nature on a spiritual level ─ to create architecture that evokes emotion and that embodies humanity’s pursuit for inner fulfillment.
Huangshan Mountain Village
Huangshan, China
2009-2017
Huangshan Taiping Lake Masterplan
Site Area: 1,186,520 sqm
Building Area: 613,200 sqm
Huangshan Mountain Village (Phase One)
Site Area: 189,882 sqm
Building Area: 69,586 sqm
Typology: Residential
Principals in Charge: Ma Yansong, Qun Dang, Yosuke Hayano
Associate in Charge: LIU Huiying
Team: Philippe Brysse, Tiffany Masako Dahlen, Luke Lu, WANG Deyuan, Jakob Beer, ZHAO Wei, LI Guangchong, Kayla Lee, Geraldine Lo, Alejandra Obregon, Zeng Lingdong, Achille Tortini, Matthew Rosen, Gustavo Maya, ZHENG Fang, Sarita Tejasmit, Augustus Chan, Jeong-Eun Lee
Clients: Greenland Hong Kong Holdings Limited
Executive Architect: HSarchitects
Interior Design: Suzhou Gold Mantis Construction Decoration
Landscape Design: Broadacre Source Landscape
Curtain Wall Design: Xi'an Aircraft Industrial Decoration Engineering Co., Ltd
Lighting Design: Shanghai Mofo Lighting
{{item.text_origin}}

